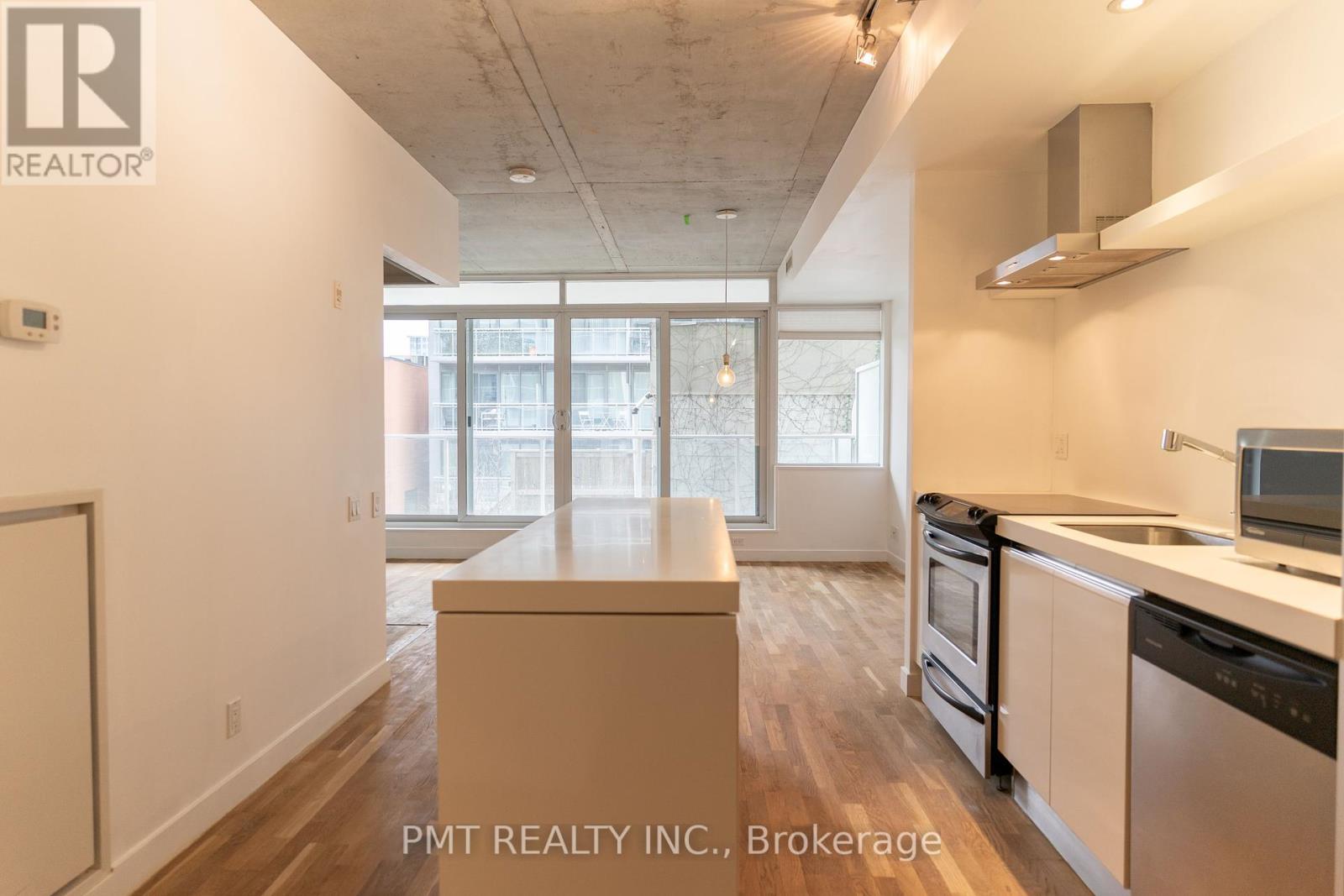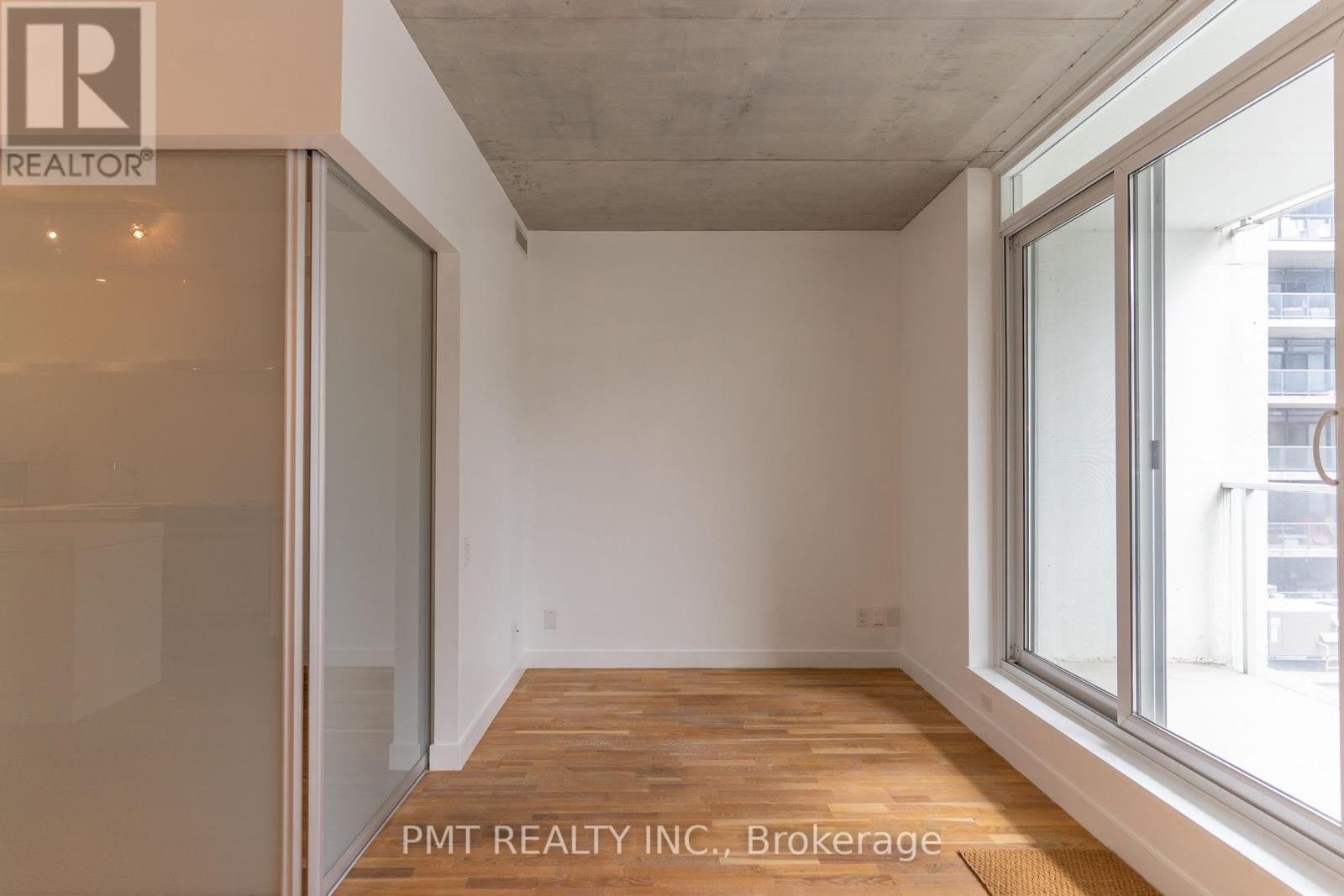427 - 75 Portland Street Toronto, Ontario M5V 2M9
$2,395 Monthly
Experience the perfect blend of style and convenience in this stunning 1-bedroom suite, located in the heart of King West. Designed by Philippe Starck, this sleek residence features a crisp white interior, beautifully refinished wood flooring, and a calming, spa-like ambiance. The modern Scavolini kitchen boasts minimalist design and high-end finishes, while the spacious primary bedroom offers frosted glass doors and a generous closet. Step out onto the oversized balcony (113 Sq Ft), complete with a BBQ hookup ideal for entertaining or unwinding after a long day. Located just steps from top restaurants, nightlife, parks, transit, King/Queen West, and the financial district, this is city living at its finest. Don't miss the opportunity to lease this exceptional suite in one of Toronto's most sought-after neighborhoods! (id:61015)
Property Details
| MLS® Number | C12046213 |
| Property Type | Single Family |
| Neigbourhood | Spadina—Fort York |
| Community Name | Waterfront Communities C1 |
| Amenities Near By | Park, Public Transit |
| Community Features | Pet Restrictions |
| Features | Balcony, Carpet Free, In Suite Laundry |
Building
| Bathroom Total | 1 |
| Bedrooms Above Ground | 1 |
| Bedrooms Total | 1 |
| Age | 11 To 15 Years |
| Amenities | Security/concierge, Exercise Centre, Party Room, Separate Electricity Meters, Storage - Locker |
| Appliances | Dishwasher, Dryer, Microwave, Stove, Washer, Refrigerator |
| Cooling Type | Central Air Conditioning |
| Exterior Finish | Concrete |
| Flooring Type | Wood |
| Heating Fuel | Natural Gas |
| Heating Type | Forced Air |
| Size Interior | 500 - 599 Ft2 |
| Type | Apartment |
Parking
| Underground | |
| Garage |
Land
| Acreage | No |
| Land Amenities | Park, Public Transit |
Rooms
| Level | Type | Length | Width | Dimensions |
|---|---|---|---|---|
| Main Level | Living Room | 3.57 m | 3.44 m | 3.57 m x 3.44 m |
| Main Level | Dining Room | 3.57 m | 3.44 m | 3.57 m x 3.44 m |
| Main Level | Kitchen | 4.4 m | 3.16 m | 4.4 m x 3.16 m |
| Main Level | Bedroom | 2.84 m | 2.68 m | 2.84 m x 2.68 m |
Contact Us
Contact us for more information

















