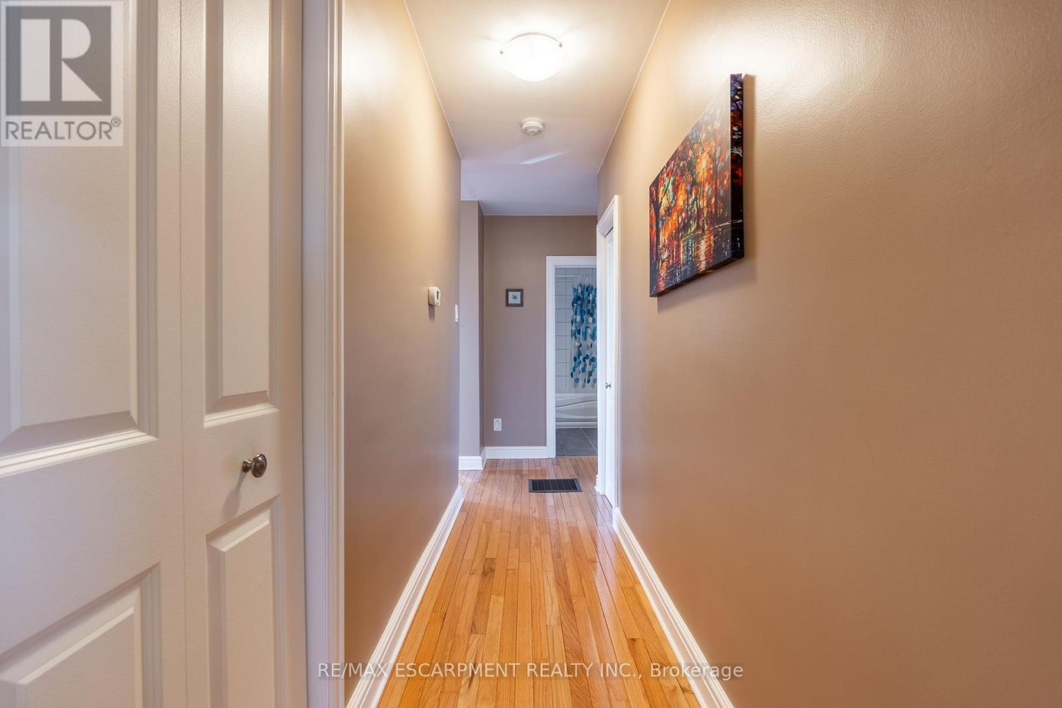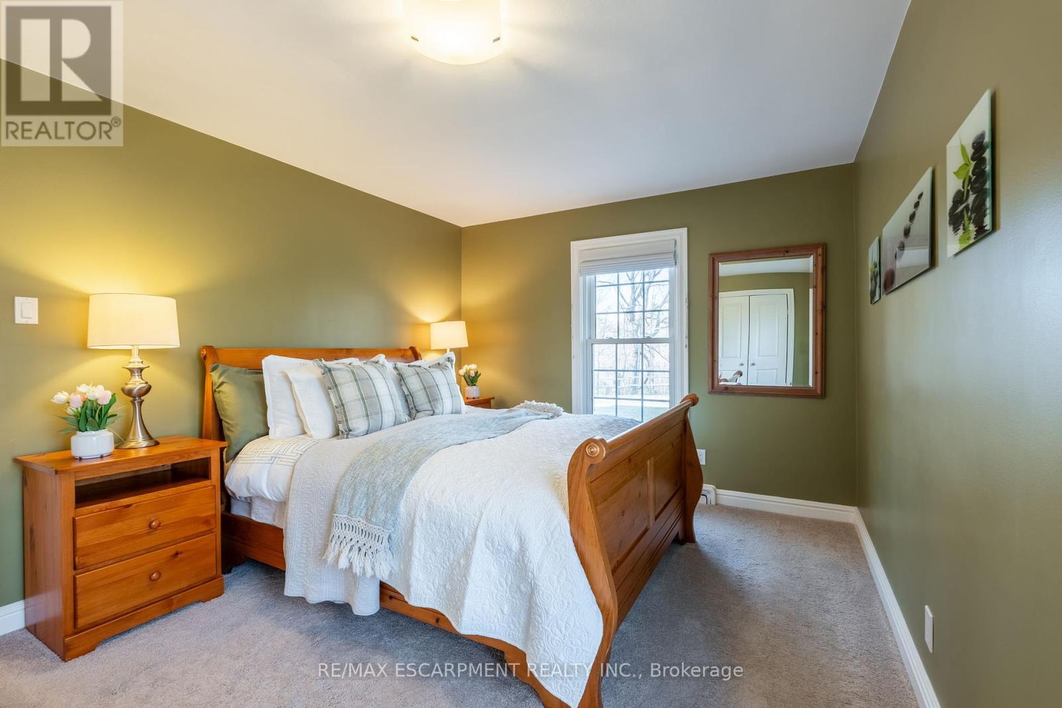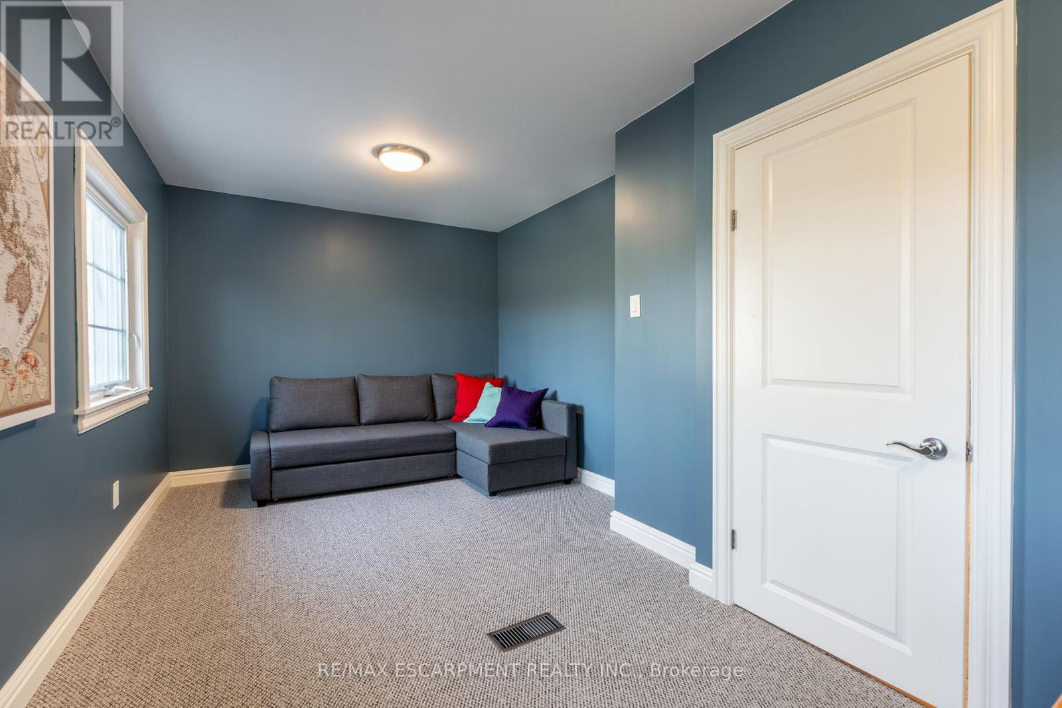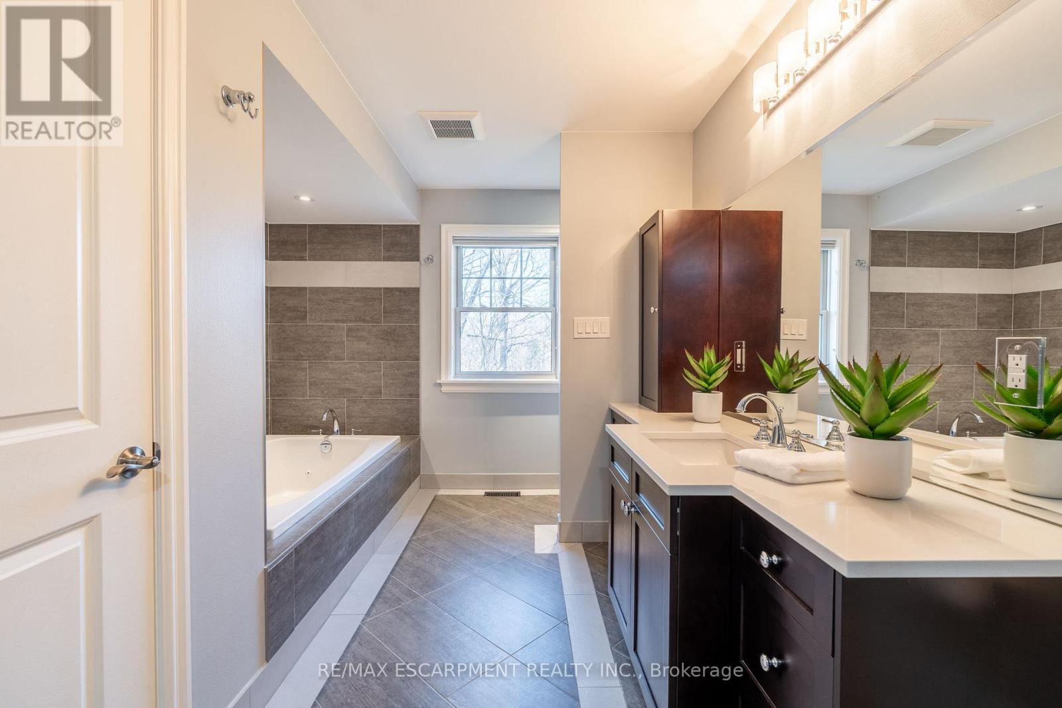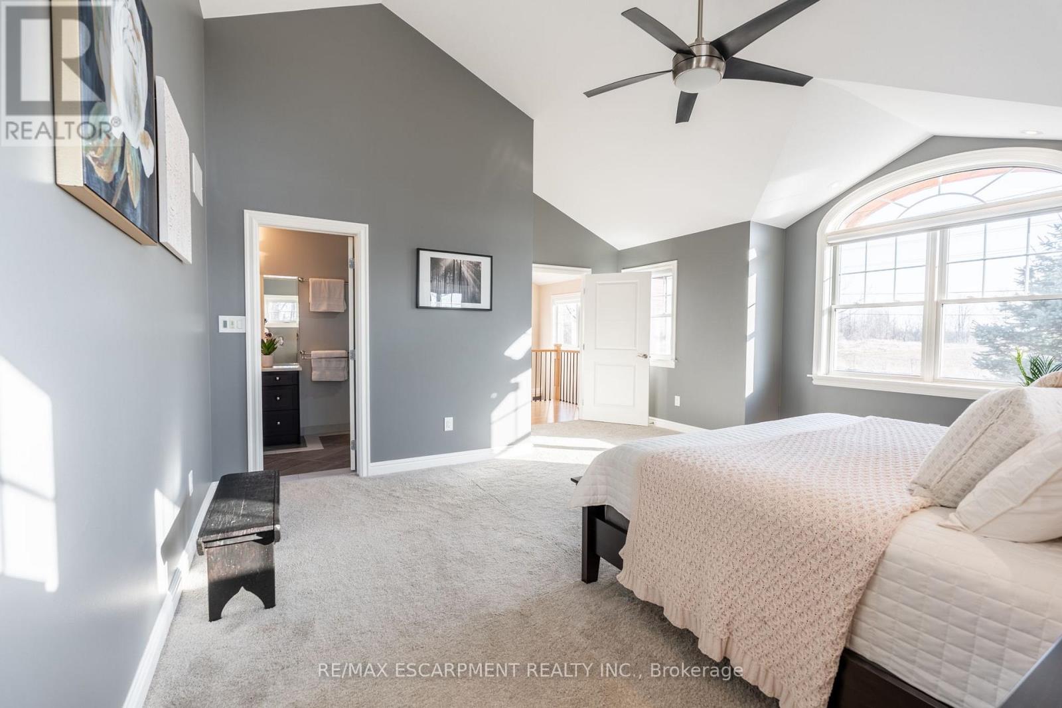5433 Sixth Line Milton, Ontario L9E 0X1
$1,649,900
Discover 5433 Sixth Line, a 1-acre gem tucked away in Milton's picturesque countryside, perched above Sixteen Mile Creek. This craftsman-style home was fully transformed in 2014, with a 1000+ square foot addition enhancing its charm. Just minutes from Miltons core, it strikes an ideal balance between serene country life and urban accessibility. Step inside to a light-filled haven boasting three bedrooms, two bathrooms, and over 2100 square feet of family-friendly space. The living room, warmed by a wood-burning fireplace, invites cozy evenings, while the kitchen dazzles with solid wood cabinetry, a 7-foot island, granite countertops, and GE appliances. Two generously sized bedrooms and a four-piece bathroom complete this main level. The dining rooms striking 23-foot ceilings draw the eye upward to a staircase that leads to a secluded primary suite - a true retreat with vaulted ceilings, expansive windows, and a walk-in closet featuring built-in organizers. The ensuite offers a glass-enclosed shower with a bench, a jacuzzi tub, and heated floors for ultimate relaxation. The partially finished lower level includes a rec room and ample storage, adding versatility. Outside, unwind on the deck with coffee or wine, soaking in the tranquil, private yard and scenic vistas. With two driveways and a two-car garage, this property is the complete package. RSA. (id:61015)
Property Details
| MLS® Number | W12045962 |
| Property Type | Single Family |
| Community Name | 1039 - MI Rural Milton |
| Features | Wooded Area, Ravine, Conservation/green Belt |
| Parking Space Total | 9 |
| Structure | Shed |
Building
| Bathroom Total | 2 |
| Bedrooms Above Ground | 3 |
| Bedrooms Total | 3 |
| Age | 51 To 99 Years |
| Appliances | Water Treatment, Dryer, Microwave, Hood Fan, Stove, Washer, Window Coverings, Refrigerator |
| Basement Development | Partially Finished |
| Basement Type | N/a (partially Finished) |
| Construction Style Attachment | Detached |
| Cooling Type | Central Air Conditioning |
| Exterior Finish | Wood |
| Fireplace Present | Yes |
| Foundation Type | Block, Poured Concrete |
| Heating Fuel | Oil |
| Heating Type | Forced Air |
| Stories Total | 2 |
| Size Interior | 2,000 - 2,500 Ft2 |
| Type | House |
| Utility Water | Drilled Well, Cistern |
Parking
| Attached Garage | |
| Garage |
Land
| Acreage | No |
| Sewer | Septic System |
| Size Depth | 175 Ft |
| Size Frontage | 250 Ft |
| Size Irregular | 250 X 175 Ft |
| Size Total Text | 250 X 175 Ft |
| Surface Water | River/stream |
Rooms
| Level | Type | Length | Width | Dimensions |
|---|---|---|---|---|
| Second Level | Primary Bedroom | 5.21 m | 4.3 m | 5.21 m x 4.3 m |
| Second Level | Bathroom | Measurements not available | ||
| Lower Level | Other | 3.81 m | 4.69 m | 3.81 m x 4.69 m |
| Lower Level | Recreational, Games Room | 8.8 m | 3.77 m | 8.8 m x 3.77 m |
| Lower Level | Other | 5.82 m | 3.62 m | 5.82 m x 3.62 m |
| Main Level | Living Room | 7.25 m | 3.68 m | 7.25 m x 3.68 m |
| Main Level | Kitchen | 4.81 m | 3.1 m | 4.81 m x 3.1 m |
| Main Level | Dining Room | 6.18 m | 4.14 m | 6.18 m x 4.14 m |
| Main Level | Bedroom | 6.76 m | 2.92 m | 6.76 m x 2.92 m |
| Main Level | Bedroom | 4.35 m | 3.23 m | 4.35 m x 3.23 m |
| Main Level | Laundry Room | 2.68 m | 1.8 m | 2.68 m x 1.8 m |
Contact Us
Contact us for more information





















