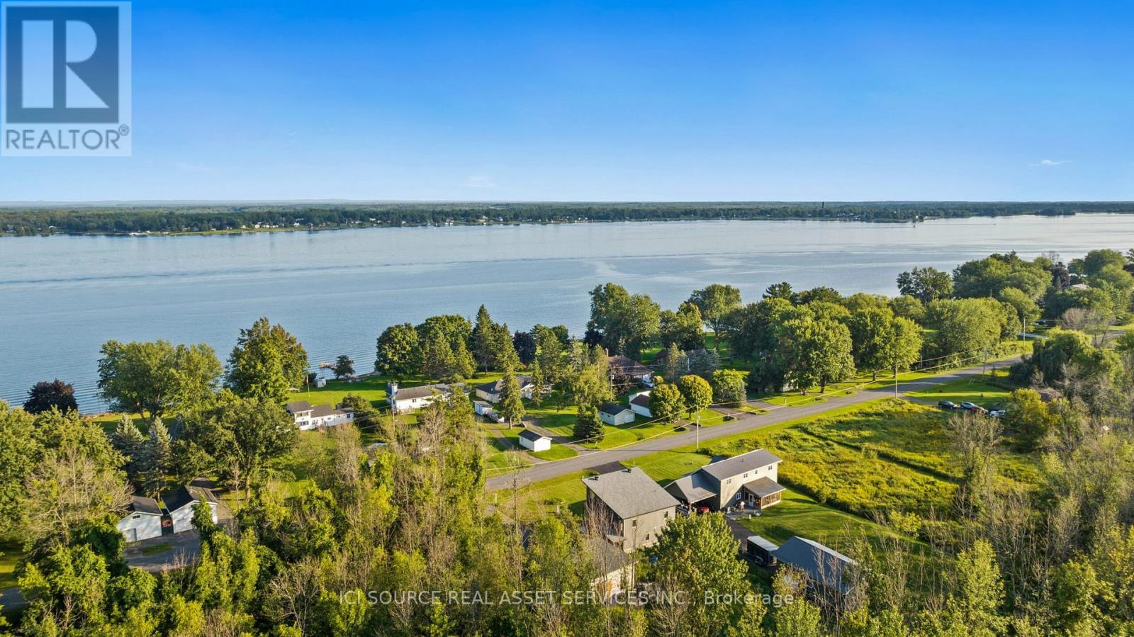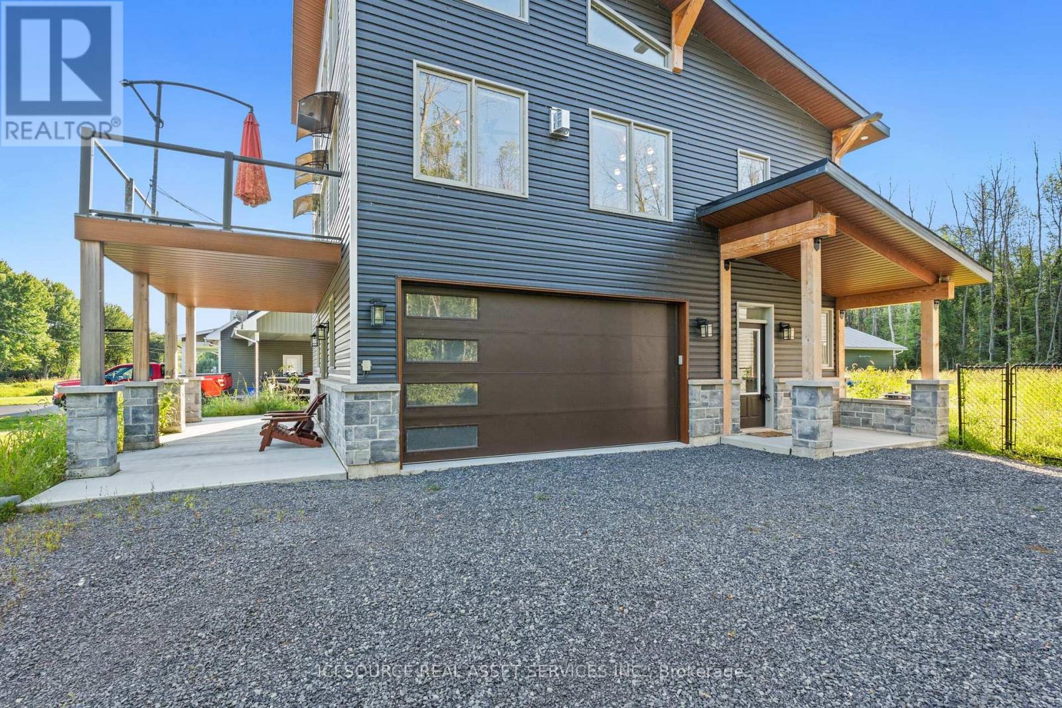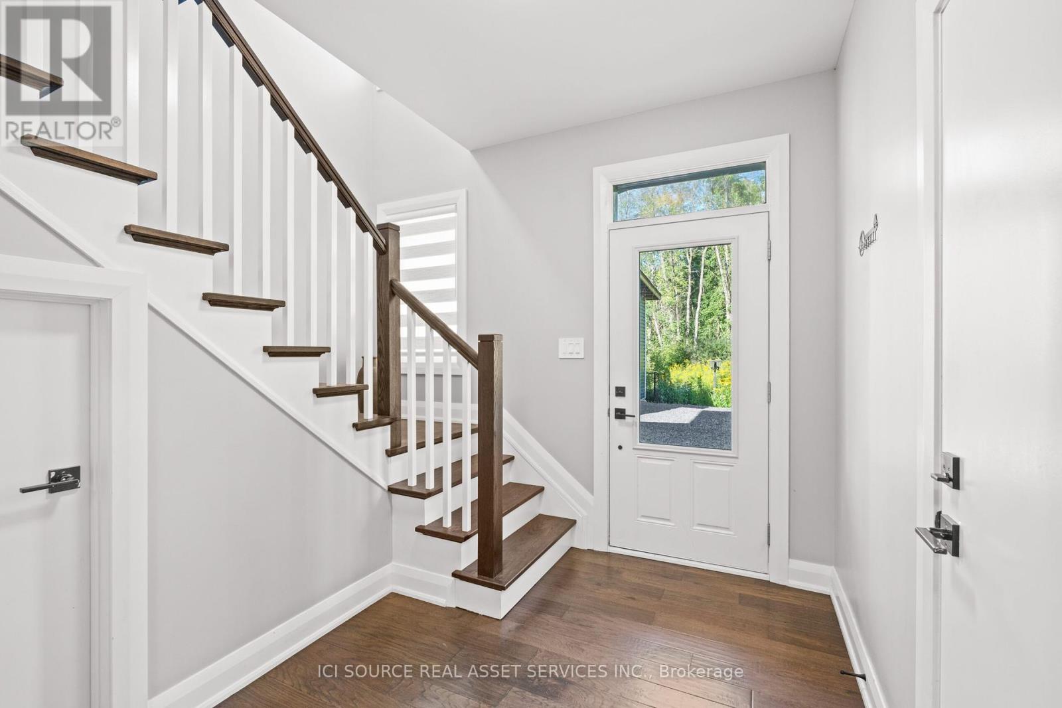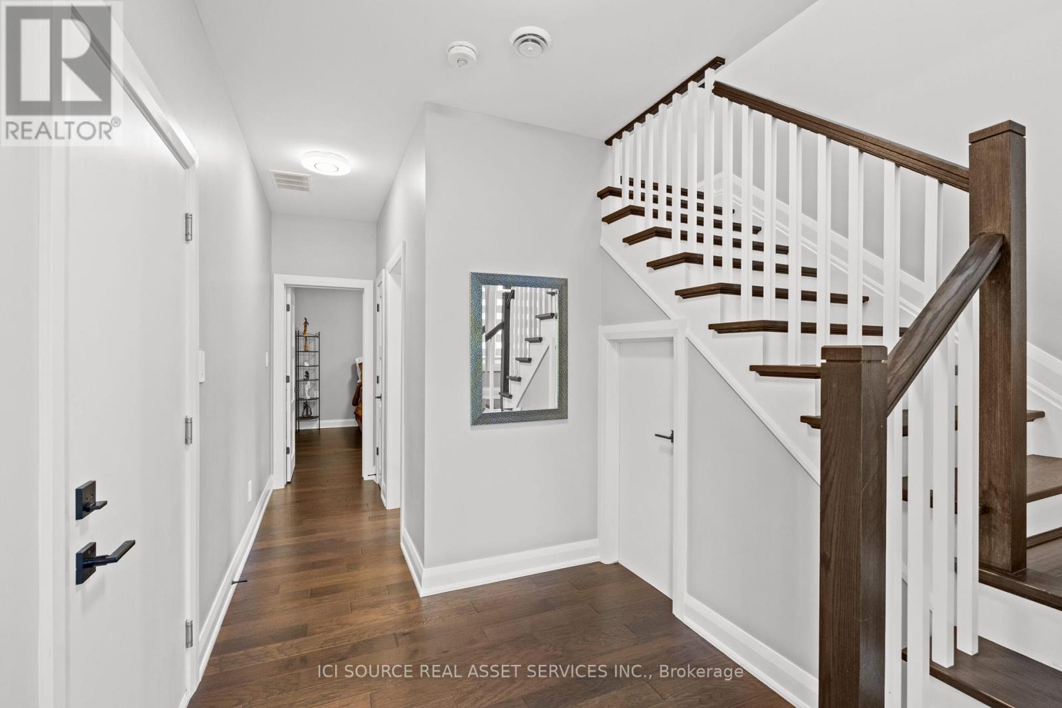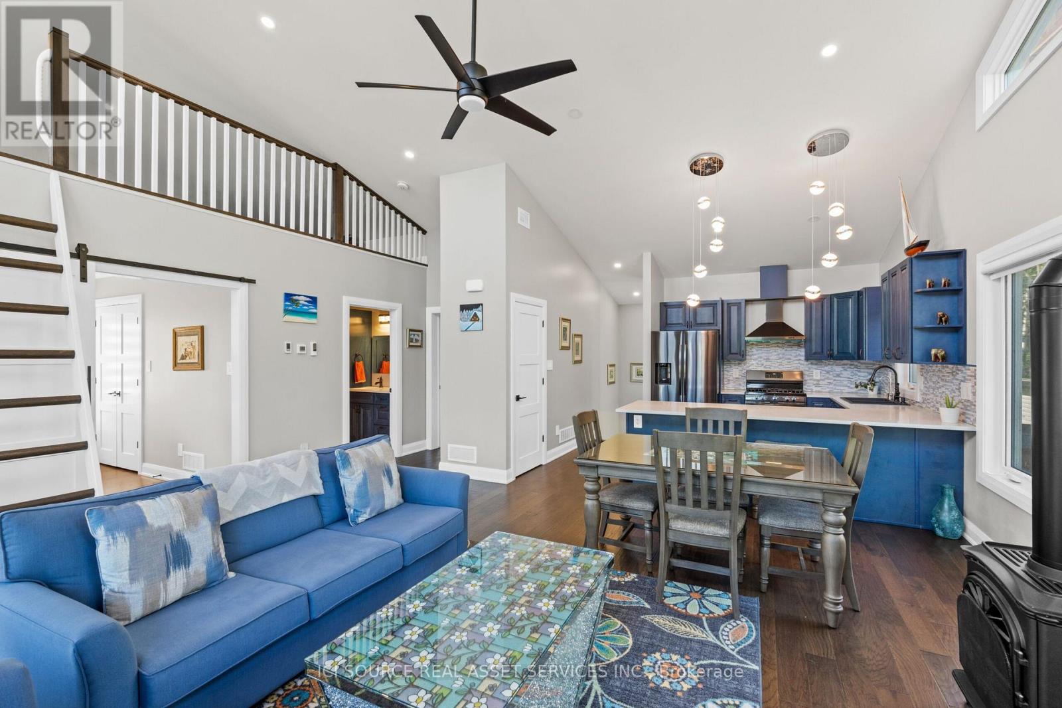14035 Willbruck Drive South Stormont, Ontario K0C 1X0
$595,000
Discover the epitome of tranquil living on Ault Island overlooking the majestic St. Lawrence River where deers roam! This two-story mountain home inspired design, built on a half acre lot, redefines luxury and comfort. With a river facing balcony,this property offers an unparalleled living experience at an affordable price. You may use it as your permanent all-season residence or as your seasonal home. The main level greets you with foyer/mud room, 2-car garage, a spacious bedroom and contemporary 3-piece bath. Ascending to the second level, you'll be captivated by the high ceilings and expansive windows bringing in the morning sun. The open-concept design seamlessly connects the kitchen and cozy living room with cast iron gas fireplace. A spiral staircase takes you to a loft which further enhances your view of the St. Lawrence. There are two generously sized bright bedrooms, each offering an abundance of closet space, and a 3-piece bath with a laundry room on the second floor. Property taxes to be re-assessed - assessed as vacant land. *For Additional Property Details Click The Brochure Icon Below* **EXTRAS** The water needs of the home are met by a drilled well, softener, on demand water heater and a RO system. The garage has in floor heating and a sink.*For Additional Property Details Click The Brochure Icon Below* (id:61015)
Property Details
| MLS® Number | X11955189 |
| Property Type | Single Family |
| Community Name | 715 - South Stormont (Osnabruck) Twp |
| Parking Space Total | 8 |
Building
| Bathroom Total | 2 |
| Bedrooms Above Ground | 3 |
| Bedrooms Total | 3 |
| Appliances | Water Softener |
| Construction Style Attachment | Detached |
| Cooling Type | Central Air Conditioning |
| Exterior Finish | Vinyl Siding |
| Fireplace Present | Yes |
| Foundation Type | Poured Concrete |
| Heating Fuel | Propane |
| Heating Type | Forced Air |
| Stories Total | 2 |
| Size Interior | 1,100 - 1,500 Ft2 |
| Type | House |
Parking
| Attached Garage |
Land
| Acreage | No |
| Sewer | Septic System |
| Size Depth | 242 Ft ,10 In |
| Size Frontage | 100 Ft |
| Size Irregular | 100 X 242.9 Ft |
| Size Total Text | 100 X 242.9 Ft |
Rooms
| Level | Type | Length | Width | Dimensions |
|---|---|---|---|---|
| Main Level | Bedroom | 3.05 m | 3.2 m | 3.05 m x 3.2 m |
| Main Level | Bathroom | 2.53 m | 1.86 m | 2.53 m x 1.86 m |
| Main Level | Foyer | 2.93 m | 3.2 m | 2.93 m x 3.2 m |
| Upper Level | Bathroom | 2.54 m | 1.84 m | 2.54 m x 1.84 m |
| Upper Level | Bedroom | 4.3 m | 3.17 m | 4.3 m x 3.17 m |
| Upper Level | Bedroom | 3.35 m | 3.36 m | 3.35 m x 3.36 m |
| Upper Level | Living Room | 5.97 m | 5.24 m | 5.97 m x 5.24 m |
| Upper Level | Kitchen | 4.02 m | 3.12 m | 4.02 m x 3.12 m |
| Upper Level | Loft | 4.3 m | 3.17 m | 4.3 m x 3.17 m |
Utilities
| Cable | Installed |
Contact Us
Contact us for more information


