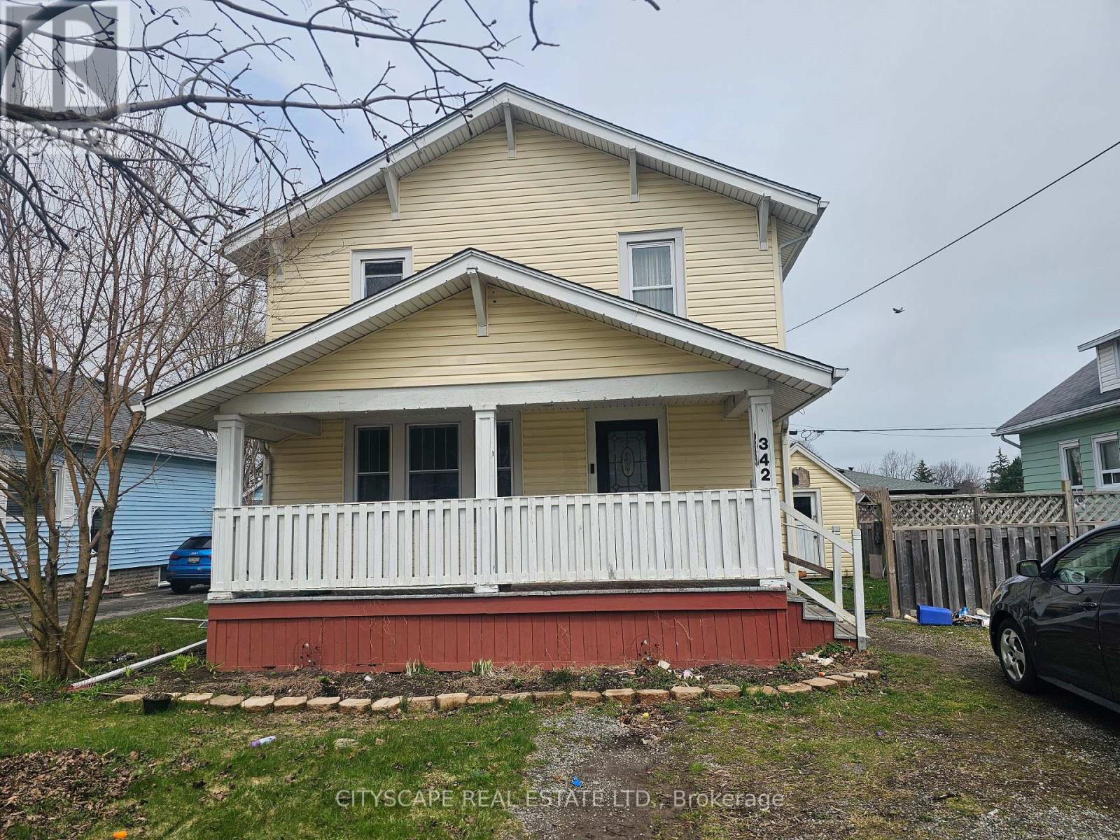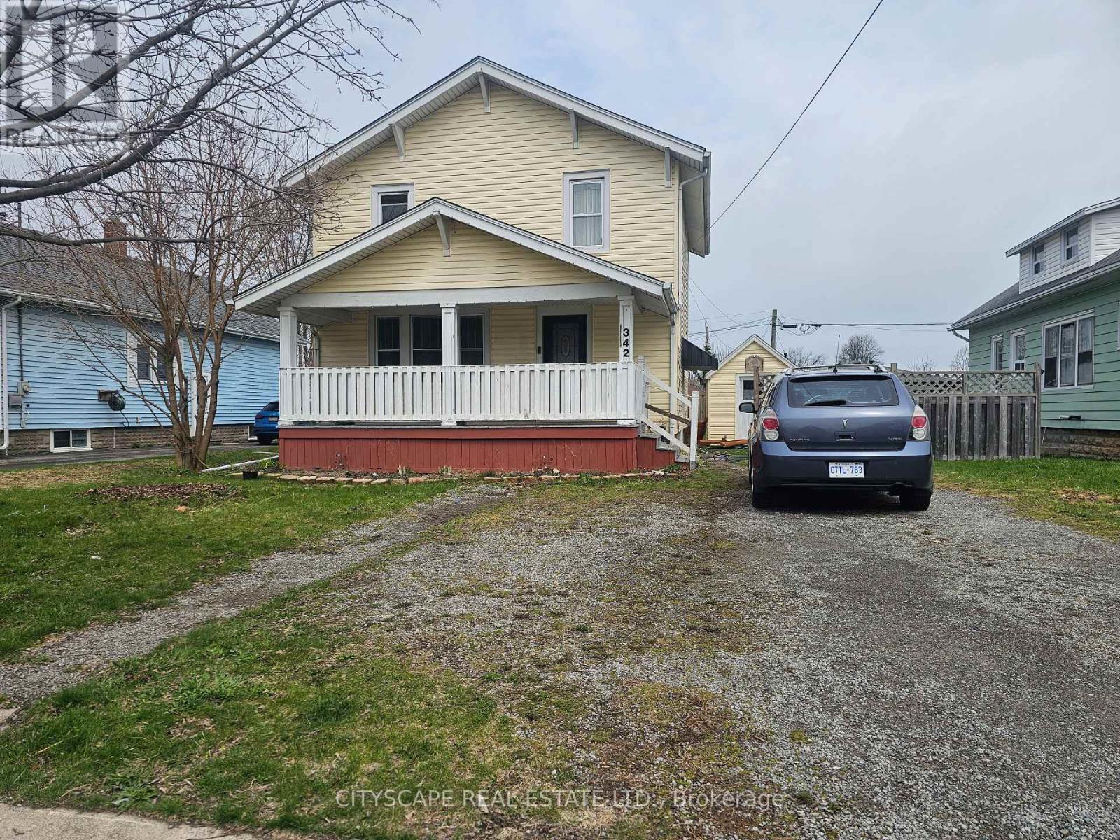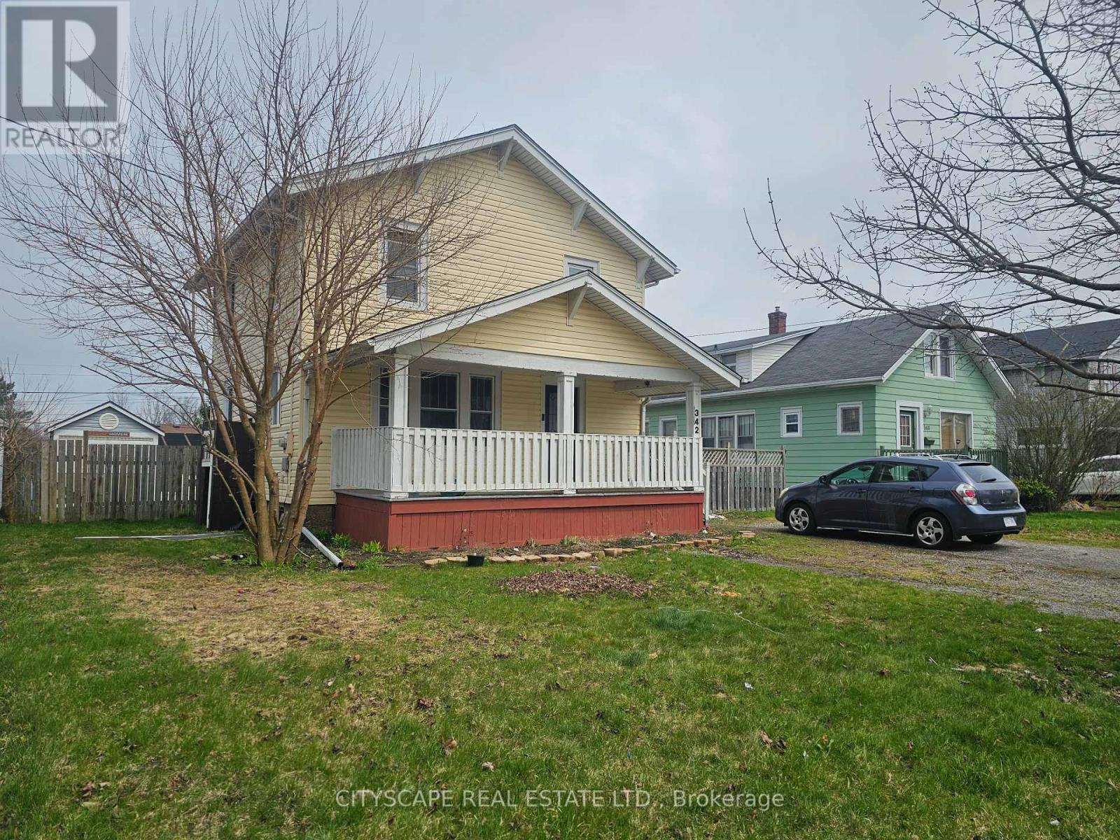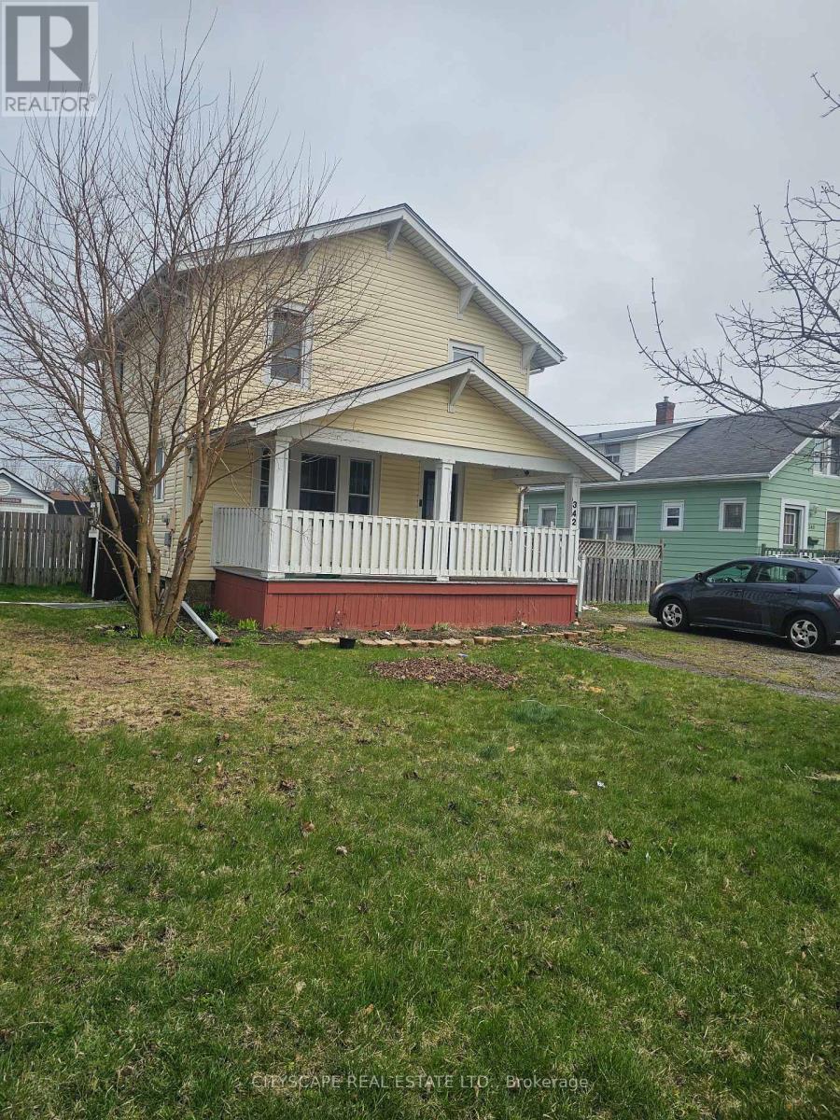342 Brock Street Fort Erie, Ontario L2A 2X3
$474,999
Welcome to this wonderful income generating home. This property features an amazing layout with modern laminate finish having large windows allowing alot of sunlight in every room! This home is ideal for any investor and first time home buyer for its unique opportunity to generate income from renting the basement! This home features large living room, kitchen, main floor bathroom & dining room with access to a deck in the completely fenced in backyard. Upstairs you will find 3 bedrooms and the main full bathroom. There is also a laundry upstairs for convenience. Lower level includes a separate entrance, laundry area, new kitchen & extra bedroom. New laminate flooring throughout, insulation updated, roof shingles replaced in 2018. The backyard features a cozy he/she shed or playhouse for the kids and an extra storage shed. You are just minutes to the Niagara River, major highways, shopping and all that Niagara's south coast has to offer. Just add your personal touches to complete the look. (id:61015)
Property Details
| MLS® Number | X12064502 |
| Property Type | Single Family |
| Community Name | 332 - Central |
| Features | Flat Site |
| Parking Space Total | 2 |
Building
| Bathroom Total | 3 |
| Bedrooms Above Ground | 3 |
| Bedrooms Below Ground | 1 |
| Bedrooms Total | 4 |
| Age | 51 To 99 Years |
| Amenities | Fireplace(s) |
| Appliances | Water Heater, Dishwasher, Dryer, Microwave, Stove, Washer, Refrigerator |
| Basement Features | Separate Entrance |
| Basement Type | N/a |
| Construction Style Attachment | Detached |
| Cooling Type | Central Air Conditioning |
| Exterior Finish | Vinyl Siding |
| Flooring Type | Tile, Laminate |
| Foundation Type | Block |
| Half Bath Total | 1 |
| Heating Fuel | Natural Gas |
| Heating Type | Forced Air |
| Stories Total | 2 |
| Size Interior | 1,100 - 1,500 Ft2 |
| Type | House |
| Utility Water | Municipal Water |
Parking
| No Garage |
Land
| Acreage | No |
| Sewer | Sanitary Sewer |
| Size Depth | 104 Ft |
| Size Frontage | 50 Ft |
| Size Irregular | 50 X 104 Ft |
| Size Total Text | 50 X 104 Ft|under 1/2 Acre |
| Zoning Description | R2 |
Rooms
| Level | Type | Length | Width | Dimensions |
|---|---|---|---|---|
| Second Level | Bedroom | 4.36 m | 4.57 m | 4.36 m x 4.57 m |
| Second Level | Bedroom | 3.86 m | 4.36 m | 3.86 m x 4.36 m |
| Second Level | Bedroom | 4.62 m | 2.69 m | 4.62 m x 2.69 m |
| Second Level | Bathroom | Measurements not available | ||
| Basement | Bathroom | Measurements not available | ||
| Basement | Bedroom | 2.38 m | 5.02 m | 2.38 m x 5.02 m |
| Basement | Kitchen | Measurements not available | ||
| Basement | Recreational, Games Room | 10.1 m | 11.7 m | 10.1 m x 11.7 m |
| Main Level | Kitchen | 4.77 m | 2.43 m | 4.77 m x 2.43 m |
| Main Level | Bathroom | Measurements not available | ||
| Main Level | Dining Room | 4.11 m | 3.32 m | 4.11 m x 3.32 m |
| Main Level | Living Room | 4.57 m | 4.36 m | 4.57 m x 4.36 m |
https://www.realtor.ca/real-estate/28126390/342-brock-street-fort-erie-332-central-332-central
Contact Us
Contact us for more information






