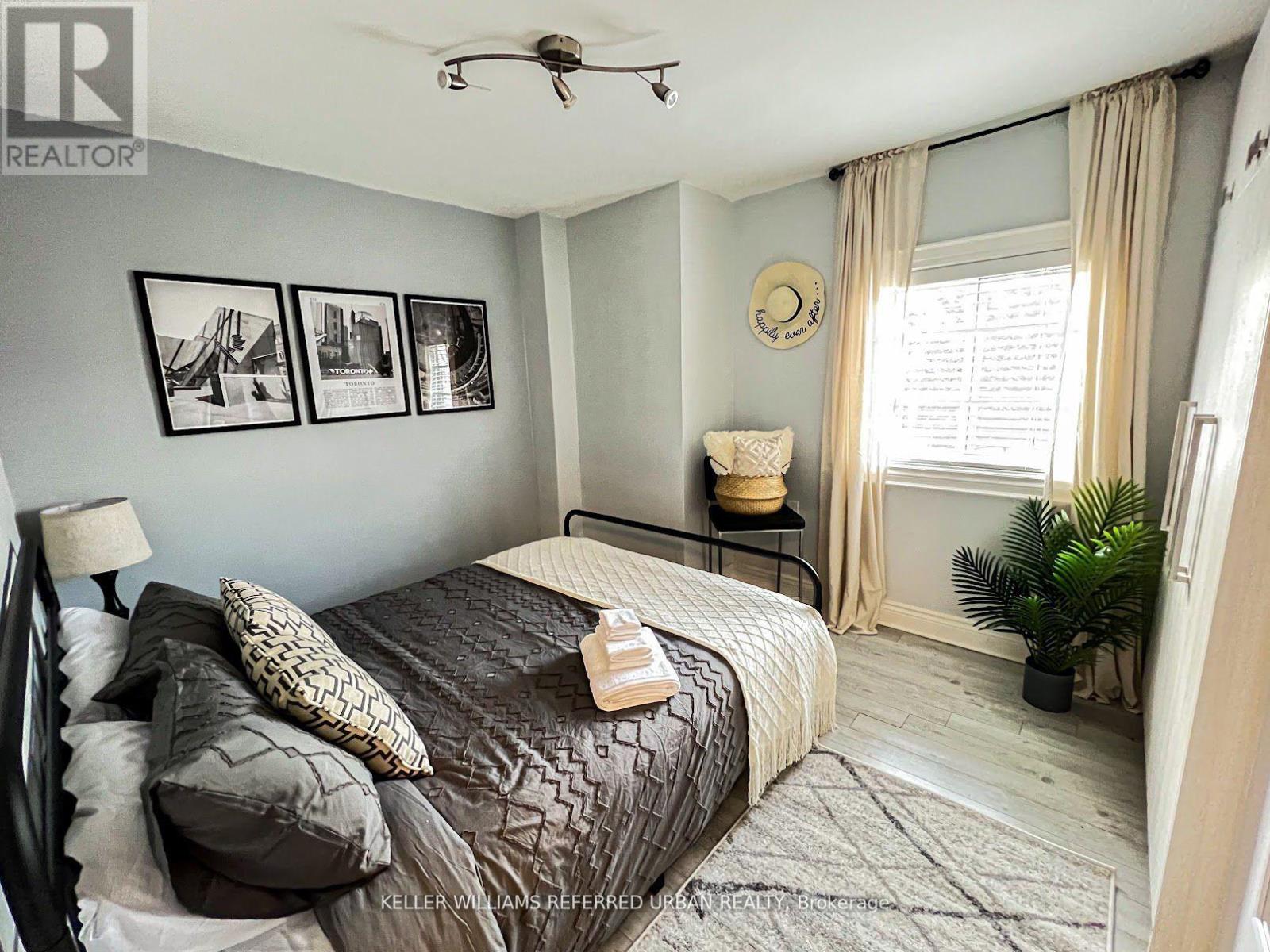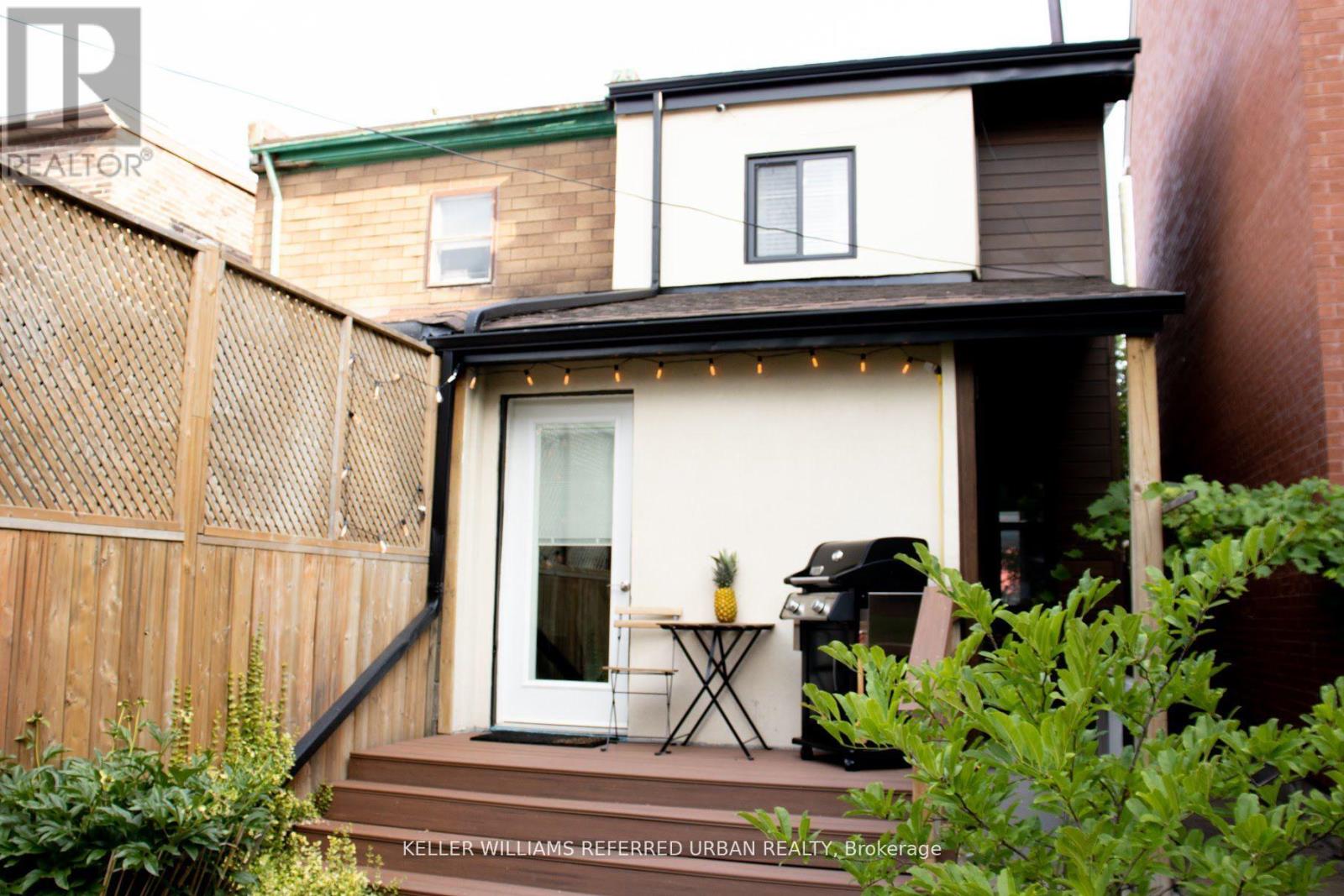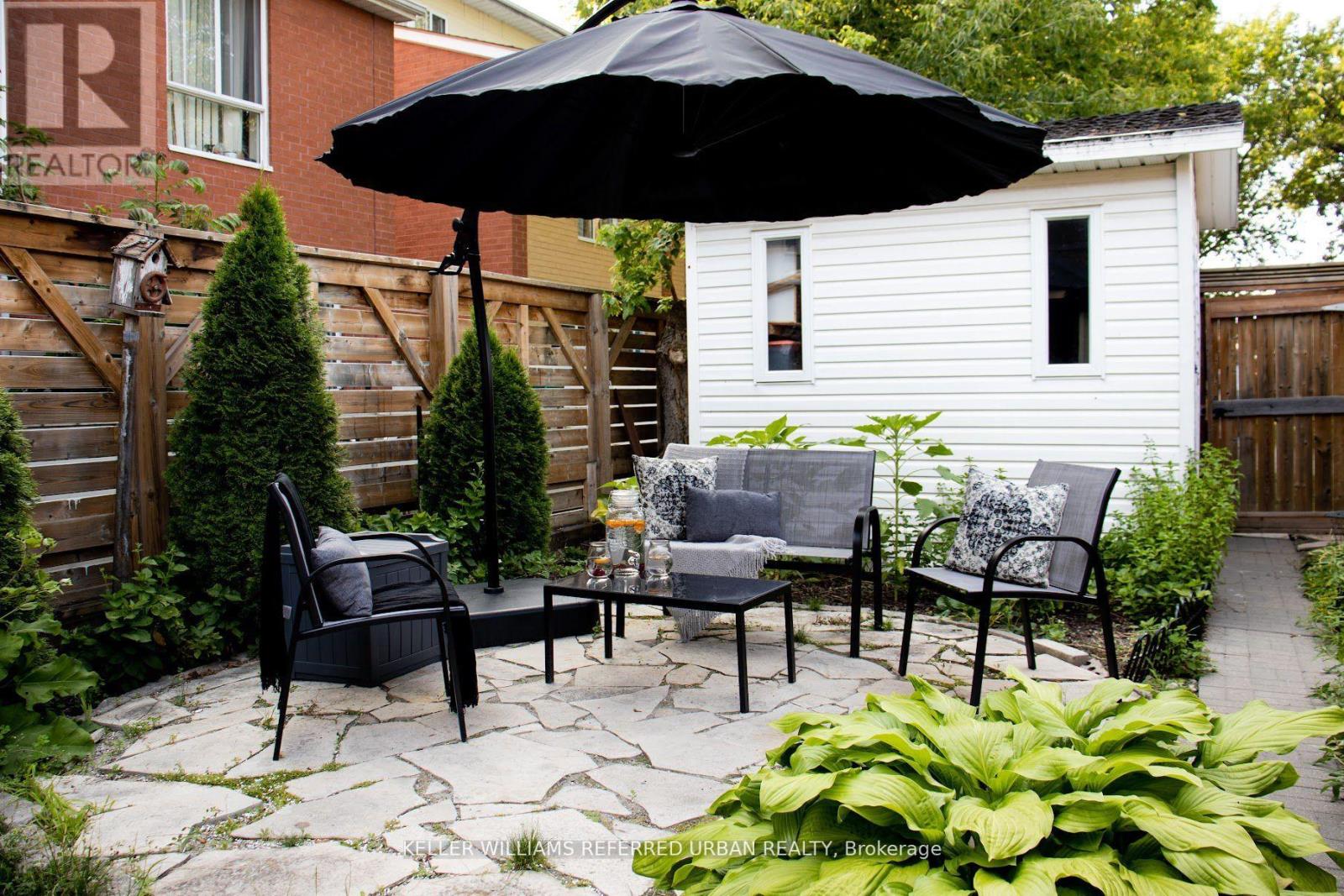Unknown Address ,
$4,495 Monthly
Here It Is! A Beautiful Fully Furnished, Modernized, 3 + 1 Bedroom With 2 Car Parking, Semi-Detached, Tucked Back From The Hustle And Bustle With Newly Fenced-In Front Yard. A Wall Of Windows Makes For A Sun-Filled Main Floor, While French Doors And Crown Moulding Add Charm. Sleek Kitchen Brings The Flair! Bright Bedrooms Are Sizeable With Built-In Closets. Private Backyard - Enjoy The Convenience This Location Offers - Walking Distance To The Junction, Stockyards, And Nearby Amenities With A Quick 10 Minute Bus Ride To Runnymede Subway Station. **EXTRAS** Fully Furnished and Equipped Family Home. As Seen In Pictures To be let long/short term. (id:61015)
Property Details
| MLS® Number | W9239113 |
| Property Type | Single Family |
| Parking Space Total | 2 |
Building
| Bathroom Total | 2 |
| Bedrooms Above Ground | 3 |
| Bedrooms Below Ground | 1 |
| Bedrooms Total | 4 |
| Age | 31 To 50 Years |
| Basement Features | Apartment In Basement, Separate Entrance |
| Basement Type | N/a |
| Construction Style Attachment | Semi-detached |
| Cooling Type | Central Air Conditioning |
| Exterior Finish | Aluminum Siding |
| Flooring Type | Laminate, Porcelain Tile |
| Foundation Type | Brick |
| Heating Fuel | Electric |
| Heating Type | Forced Air |
| Stories Total | 2 |
| Size Interior | 1,100 - 1,500 Ft2 |
| Type | House |
| Utility Water | Municipal Water |
Land
| Acreage | No |
| Sewer | Sanitary Sewer |
Rooms
| Level | Type | Length | Width | Dimensions |
|---|---|---|---|---|
| Second Level | Primary Bedroom | 4.02 m | 2.85 m | 4.02 m x 2.85 m |
| Second Level | Bedroom 2 | 4.02 m | 2.85 m | 4.02 m x 2.85 m |
| Basement | Kitchen | 3.24 m | 2.48 m | 3.24 m x 2.48 m |
| Basement | Bedroom | 3.97 m | 3.81 m | 3.97 m x 3.81 m |
| Main Level | Living Room | 2.68 m | 4.29 m | 2.68 m x 4.29 m |
| Main Level | Dining Room | 3.19 m | 3.78 m | 3.19 m x 3.78 m |
| Main Level | Kitchen | 2.9 m | 3.43 m | 2.9 m x 3.43 m |
https://www.realtor.ca/real-estate/27251331/toronto-rockcliffe-smythe
Contact Us
Contact us for more information

















