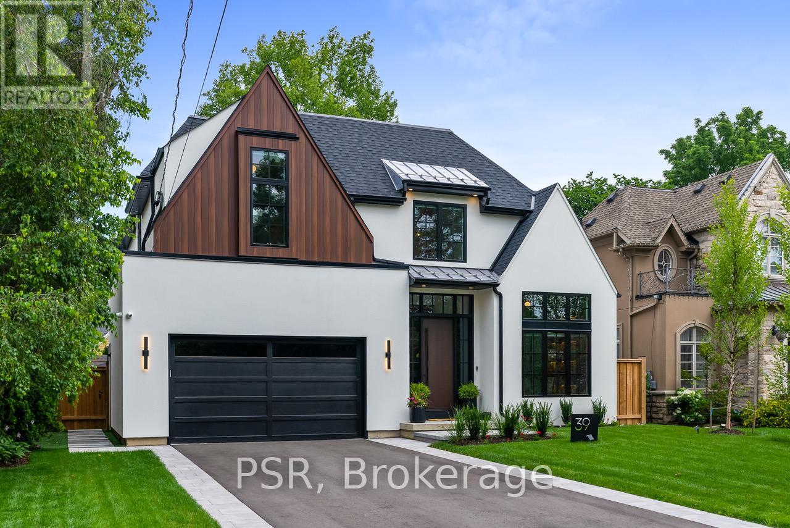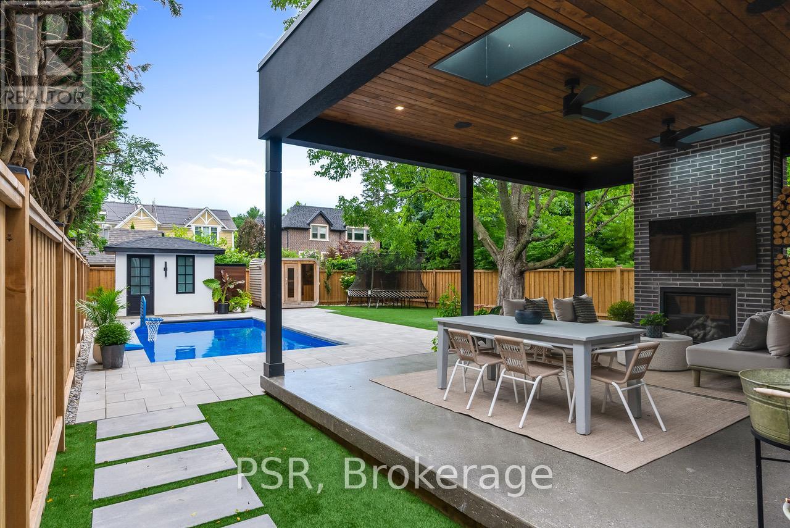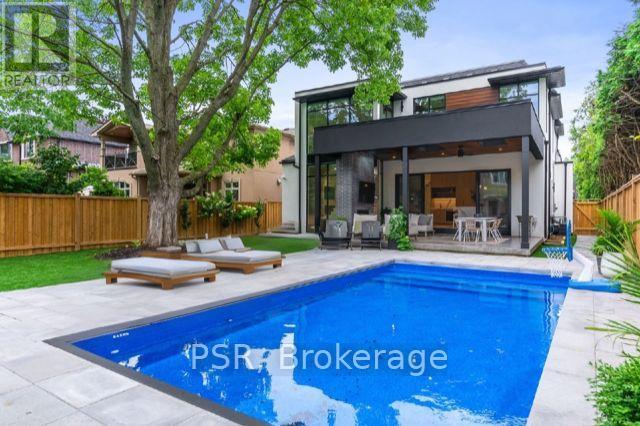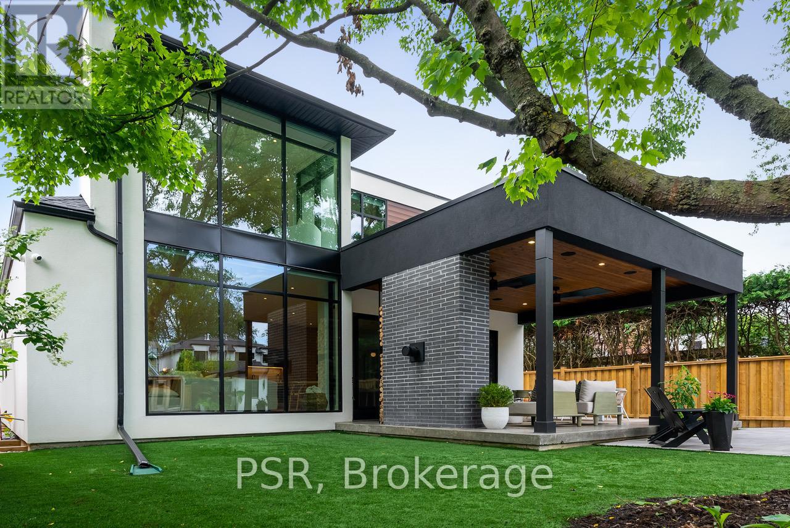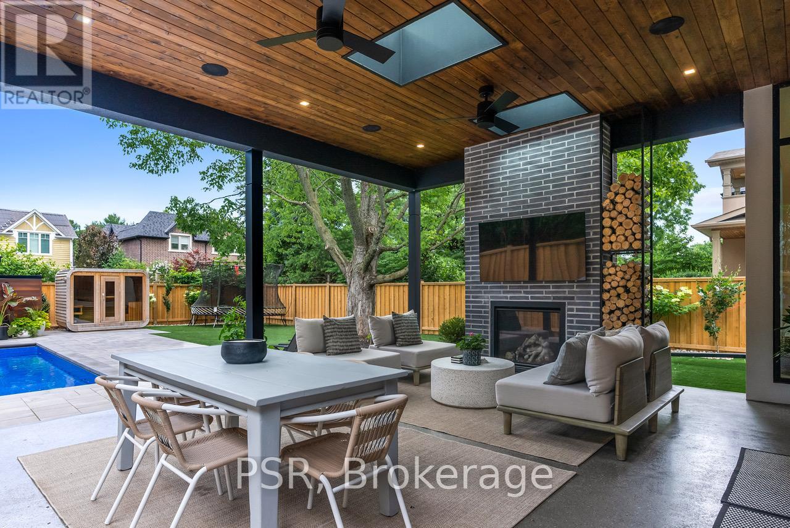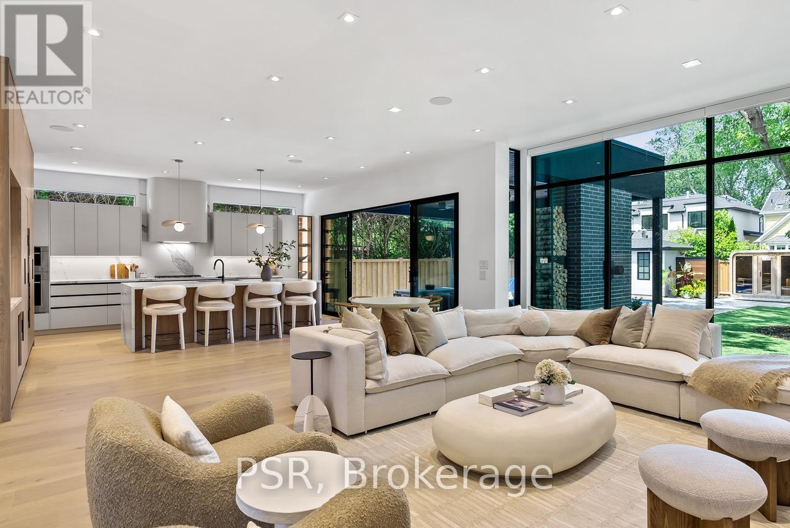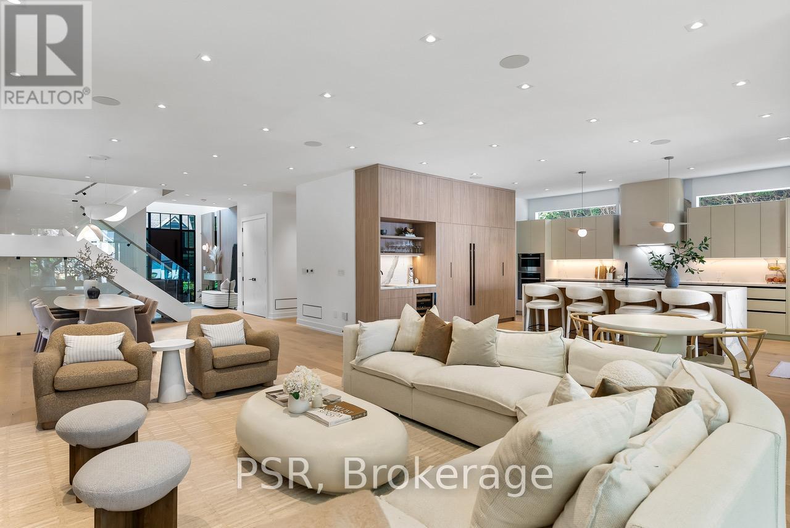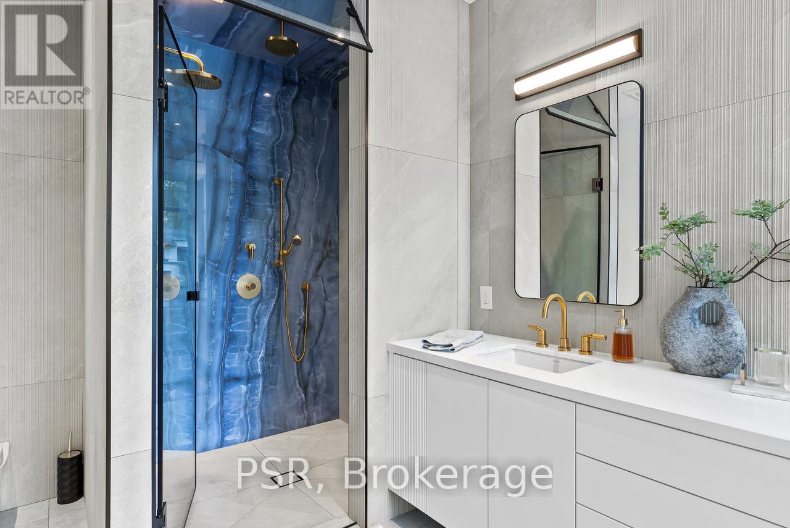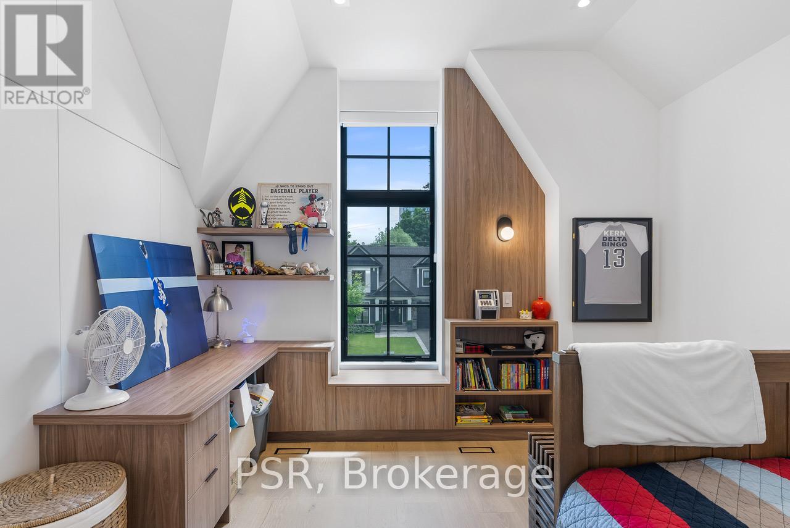39 Inglewood Drive Mississauga, Ontario L5G 1X7
$4,000,000
Transitional masterpiece in West Mineola offering a rare level of function & design. The loft-like main floor brilliantly brings the outside in with a wall of glass across the entire rear of the home. 10ft. ceilings ladened with steel beams achieve a completely open concept grand family gathering place anchored by a stunning plaster feature wall & oversized fireplace. Custom kitchen with transom windows & a wealth of storage. Fully adorned office w 12ft. sloped ceilings - fit for a CEO! High end fiberglass windows. Each level of this impressive residence has its own temperature control. Basement fully outfitted with bar & entertainment built-ins. Polished concrete (hydronic heated). All 5 baths w heated floors. Expansive covered terrace w skylights, B/I speakers, fans & a stunning brick fireplace (rough-in for outdoor kitchen). 12 x 24 pool incl Coverstar auto safety cover and cabana with plumbing. Low maintenance Rymar turf! Kenollie school catchment. Minutes walk to Go Train. Outdoor sauna w Wifi controlled heater. central vac. Auto window coverings. Outdoor shower. Extensive millwork throughout the home. Kitchen kick sweep & garburator. Garage car vacuum. 5,602 total sq.ft + large covered terrace. (id:61015)
Property Details
| MLS® Number | W12029330 |
| Property Type | Single Family |
| Community Name | Mineola |
| Features | Sump Pump |
| Parking Space Total | 6 |
| Pool Type | Inground Pool |
Building
| Bathroom Total | 5 |
| Bedrooms Above Ground | 4 |
| Bedrooms Below Ground | 1 |
| Bedrooms Total | 5 |
| Age | 0 To 5 Years |
| Appliances | Oven - Built-in |
| Basement Development | Finished |
| Basement Type | N/a (finished) |
| Construction Style Attachment | Detached |
| Cooling Type | Central Air Conditioning |
| Exterior Finish | Steel, Stucco |
| Flooring Type | Hardwood, Concrete, Tile |
| Foundation Type | Poured Concrete |
| Half Bath Total | 1 |
| Heating Fuel | Natural Gas |
| Heating Type | Forced Air |
| Stories Total | 2 |
| Size Interior | 3,500 - 5,000 Ft2 |
| Type | House |
| Utility Water | Municipal Water |
Parking
| Garage |
Land
| Acreage | No |
| Sewer | Sanitary Sewer |
| Size Depth | 150 Ft |
| Size Frontage | 50 Ft |
| Size Irregular | 50 X 150 Ft |
| Size Total Text | 50 X 150 Ft |
Rooms
| Level | Type | Length | Width | Dimensions |
|---|---|---|---|---|
| Second Level | Primary Bedroom | Measurements not available | ||
| Second Level | Bedroom 2 | Measurements not available | ||
| Second Level | Bedroom 3 | Measurements not available | ||
| Second Level | Bedroom 4 | Measurements not available | ||
| Second Level | Laundry Room | Measurements not available | ||
| Basement | Recreational, Games Room | Measurements not available | ||
| Basement | Bedroom 5 | Measurements not available | ||
| Main Level | Family Room | Measurements not available | ||
| Main Level | Dining Room | Measurements not available | ||
| Main Level | Kitchen | Measurements not available | ||
| Main Level | Office | Measurements not available | ||
| Main Level | Mud Room | Measurements not available |
https://www.realtor.ca/real-estate/28046564/39-inglewood-drive-mississauga-mineola-mineola
Contact Us
Contact us for more information

