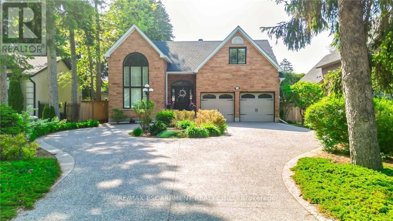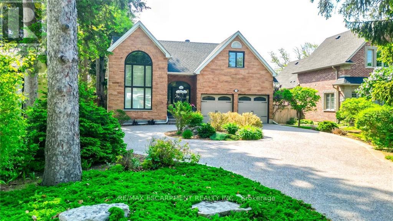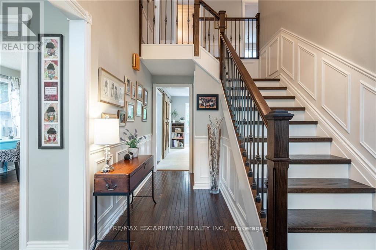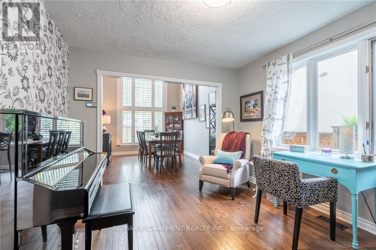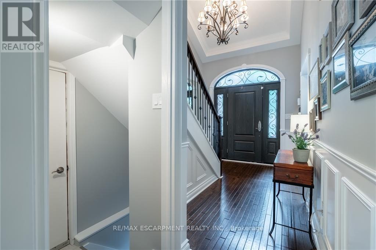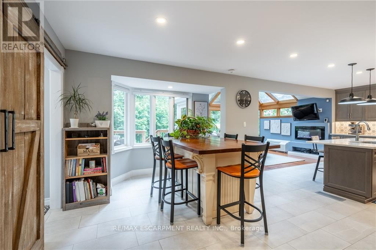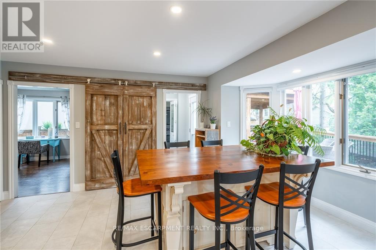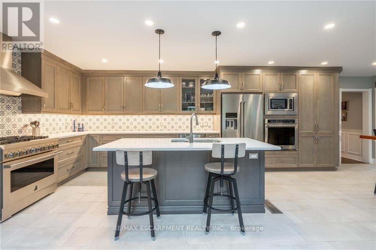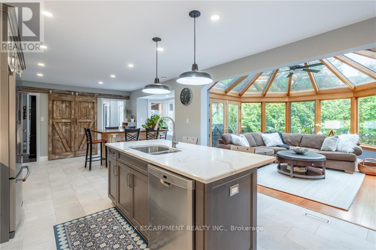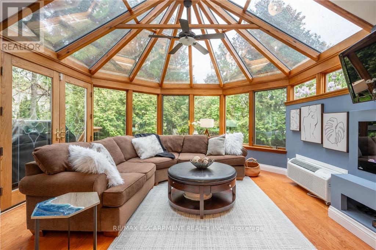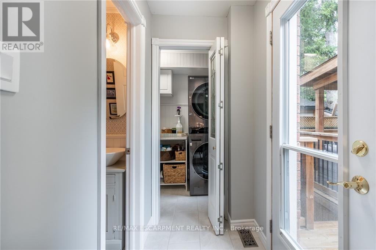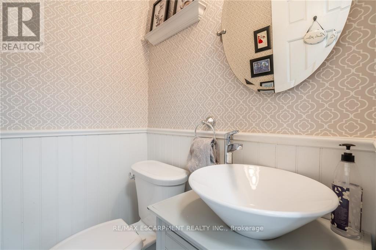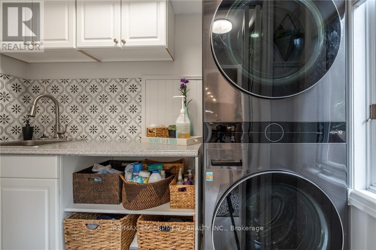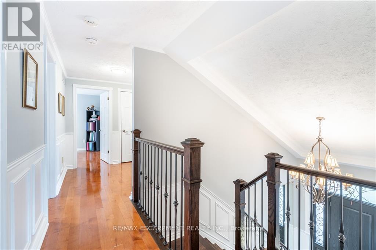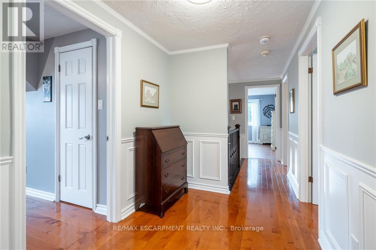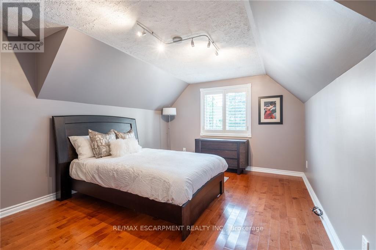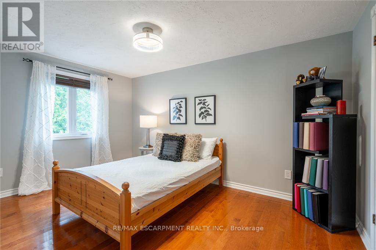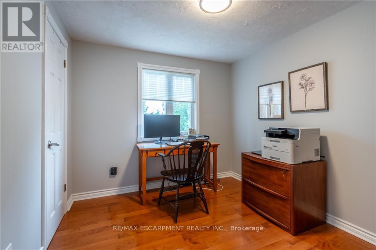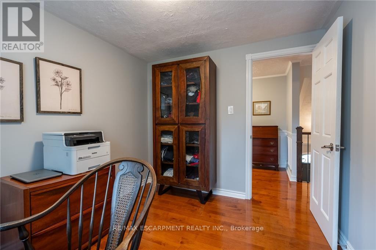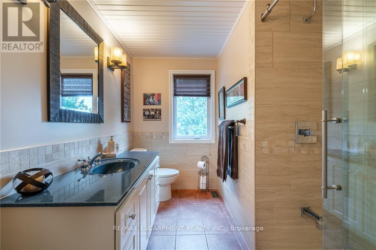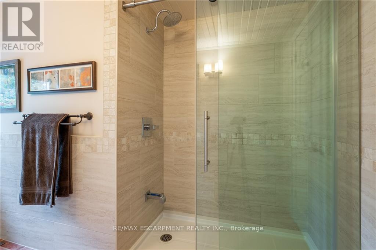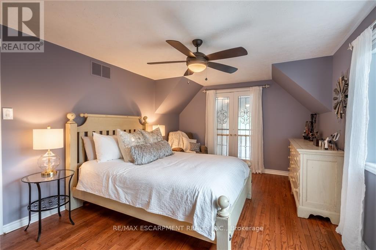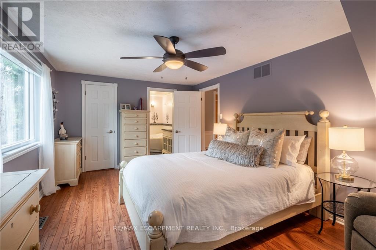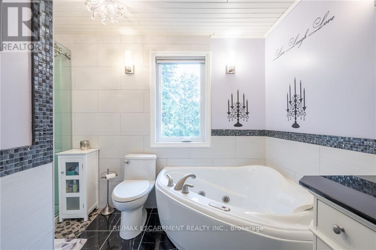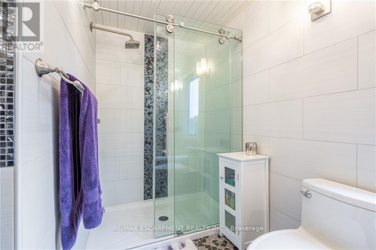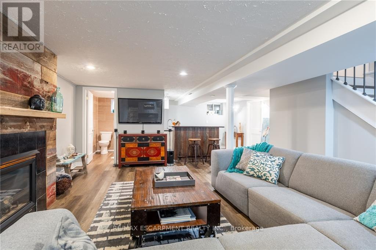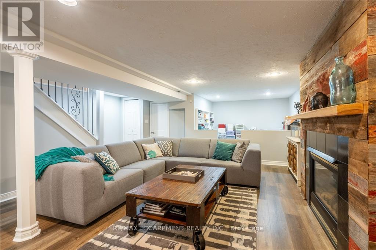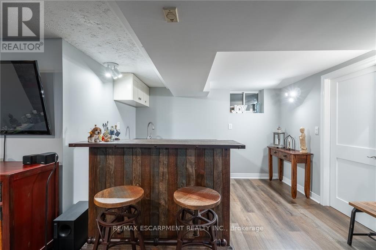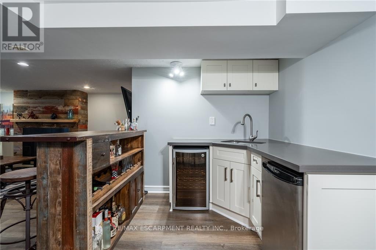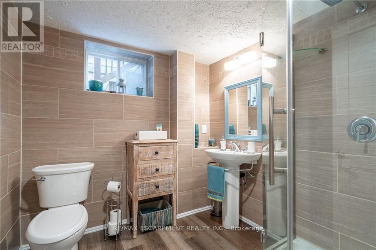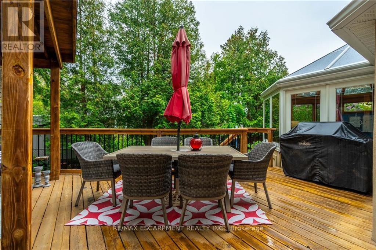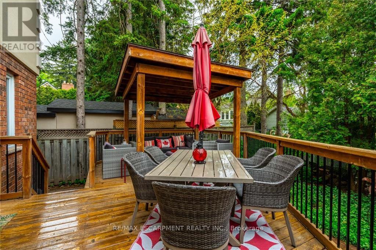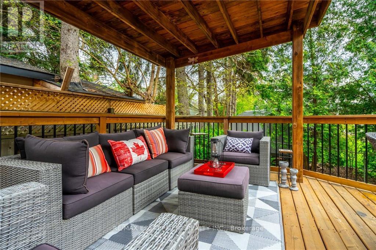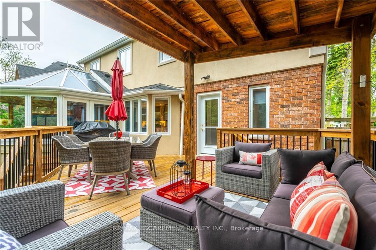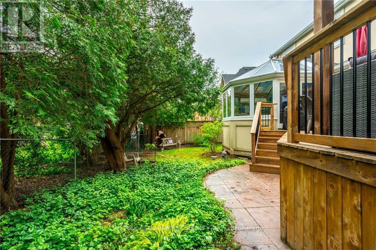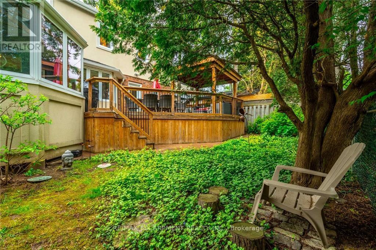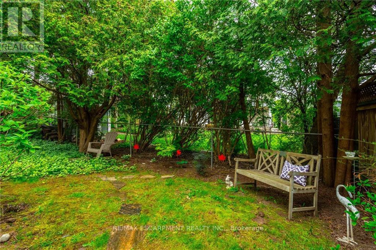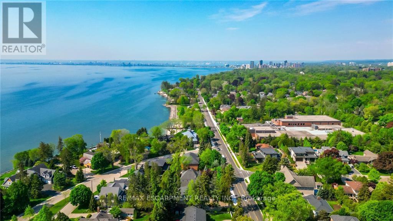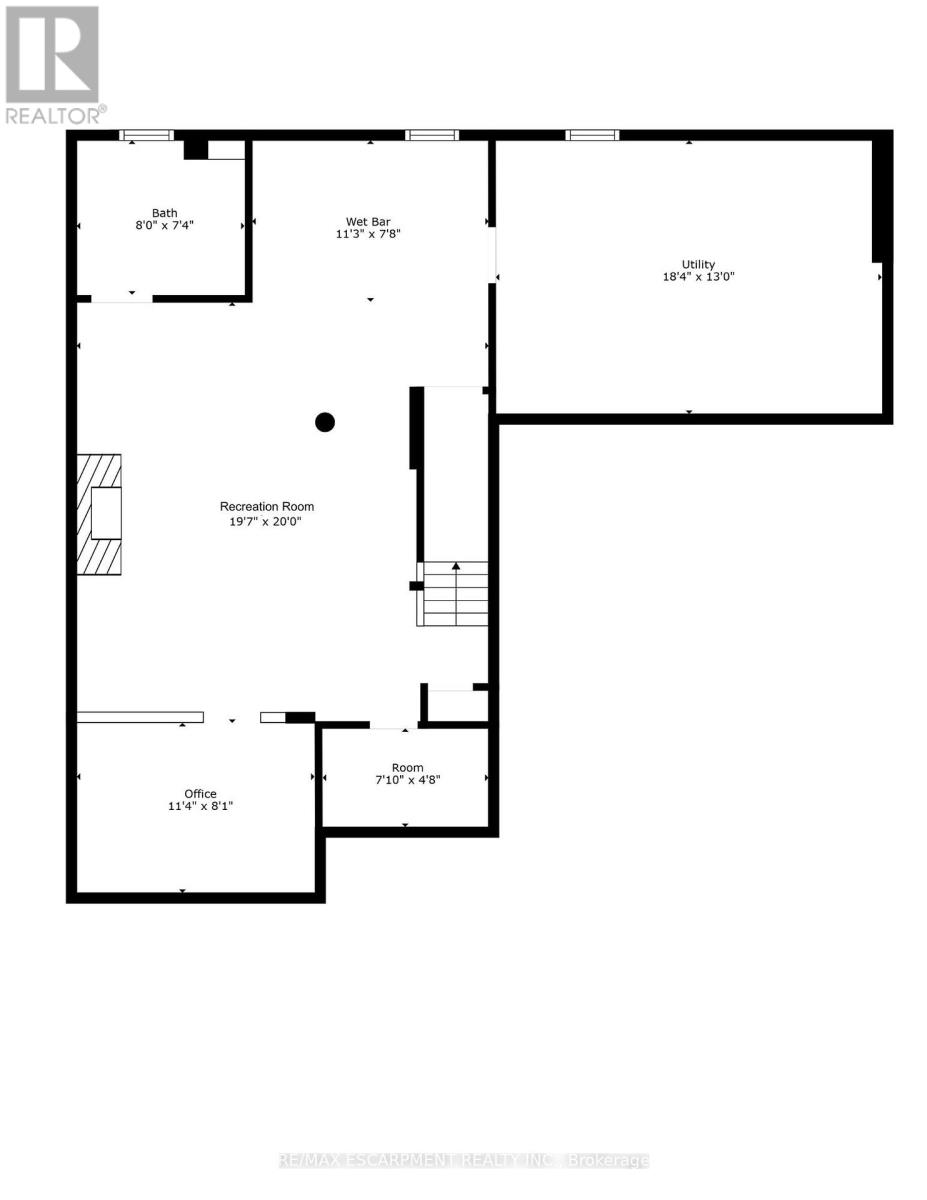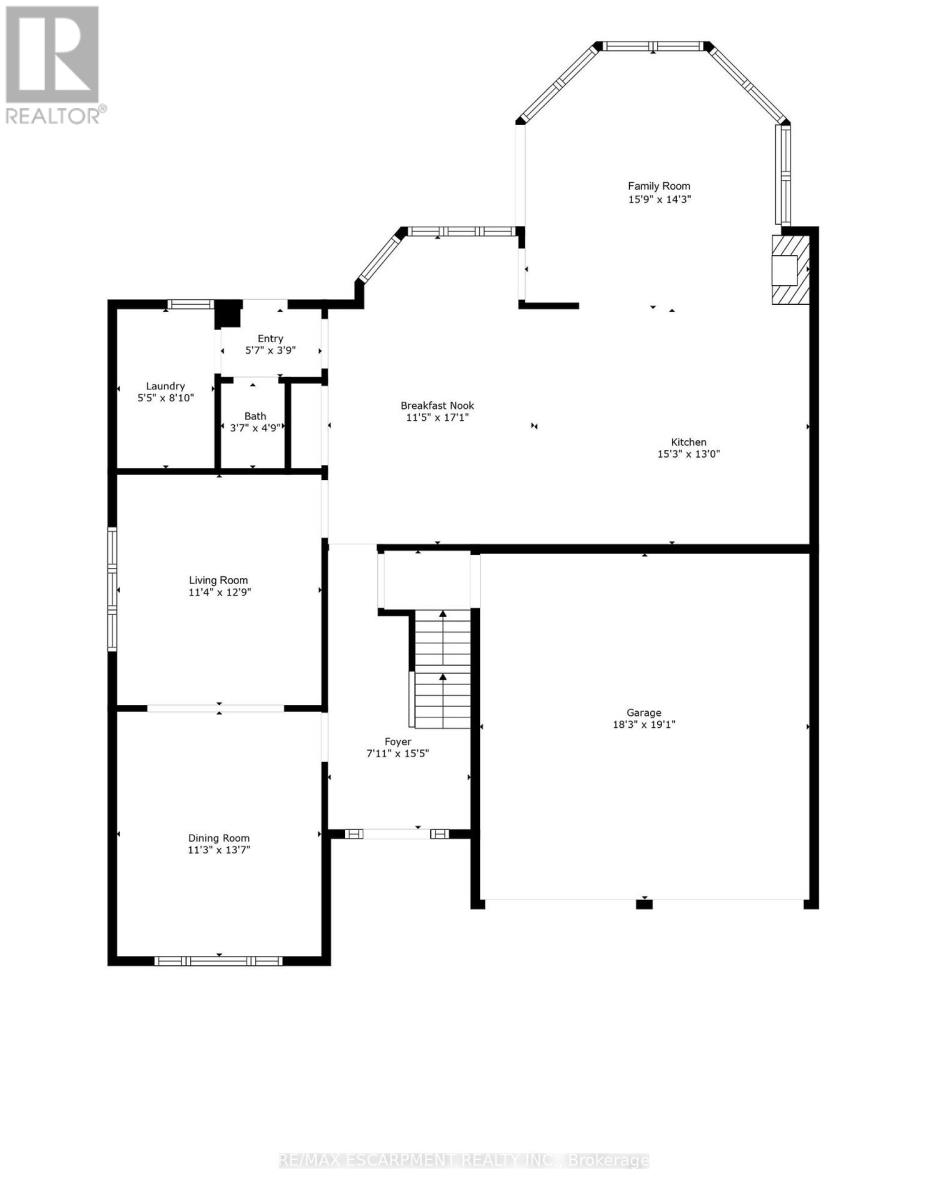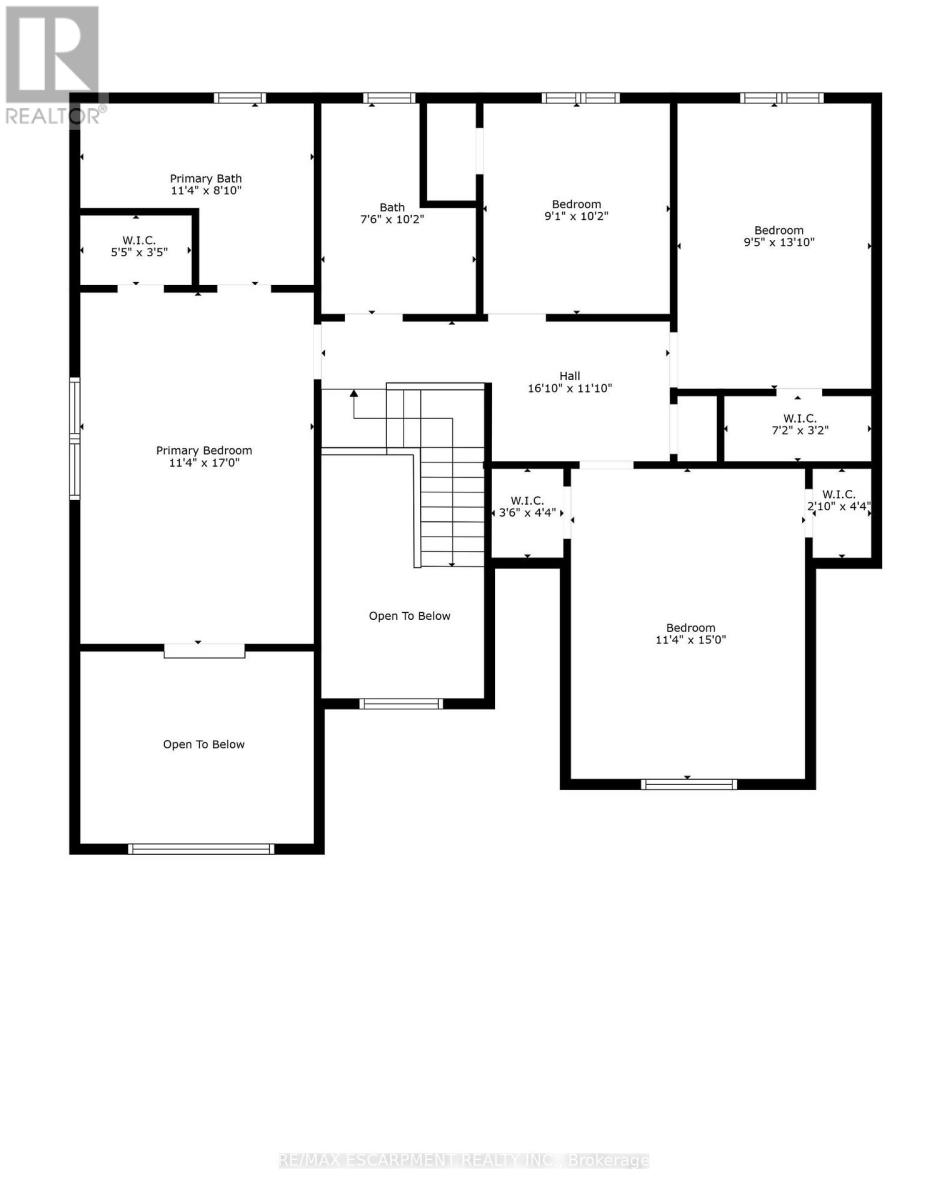3300 Lakeshore Road Burlington, Ontario L7N 1A8
$1,989,000
Sought after Roseland location in the Tuck School District. Elegance meets functionality in this exquisite two-story home located on prestigious Lakeshore Rd. This residence boasts 4 bedrooms and 3.5 baths across 3307 sqft of refined living space. Step inside to discover a beautifully updated kitchen, bathed in sunlight streaming from the adjacent sunroom - a perfect haven for culinary inspiration and morning coffee alike. The thoughtful layout ensures a seamless flow between rooms, enhancing both everyday living and entertaining. Each bedroom offers ample space and tranquility- The baths are tastefully appointed, reflecting a commitment to quality and style. Located just steps from the lake and minutes from downtown Burlington, this home combines the serenity of lakeside living with the convenience of urban amenities. Embrace a lifestyle of sophistication and comfort in a setting that offers both beauty and proximity. (id:61015)
Property Details
| MLS® Number | W12045235 |
| Property Type | Single Family |
| Neigbourhood | Port Nelson |
| Community Name | Roseland |
| Amenities Near By | Park, Place Of Worship, Public Transit, Schools |
| Features | Sump Pump |
| Parking Space Total | 8 |
Building
| Bathroom Total | 4 |
| Bedrooms Above Ground | 4 |
| Bedrooms Total | 4 |
| Age | 31 To 50 Years |
| Amenities | Fireplace(s) |
| Appliances | Central Vacuum, Dishwasher, Oven, Stove, Refrigerator |
| Basement Development | Partially Finished |
| Basement Type | Full (partially Finished) |
| Construction Style Attachment | Detached |
| Cooling Type | Central Air Conditioning |
| Exterior Finish | Brick, Stucco |
| Fireplace Present | Yes |
| Fireplace Total | 2 |
| Foundation Type | Block |
| Half Bath Total | 1 |
| Heating Fuel | Natural Gas |
| Heating Type | Forced Air |
| Stories Total | 2 |
| Size Interior | 2,000 - 2,500 Ft2 |
| Type | House |
| Utility Water | Municipal Water |
Parking
| Attached Garage | |
| Garage |
Land
| Acreage | No |
| Land Amenities | Park, Place Of Worship, Public Transit, Schools |
| Sewer | Sanitary Sewer |
| Size Depth | 93 Ft ,10 In |
| Size Frontage | 50 Ft ,3 In |
| Size Irregular | 50.3 X 93.9 Ft |
| Size Total Text | 50.3 X 93.9 Ft|under 1/2 Acre |
| Surface Water | Lake/pond |
Rooms
| Level | Type | Length | Width | Dimensions |
|---|---|---|---|---|
| Second Level | Primary Bedroom | 3.45 m | 5.18 m | 3.45 m x 5.18 m |
| Second Level | Bedroom | 2.77 m | 3.1 m | 2.77 m x 3.1 m |
| Second Level | Bedroom | 2.87 m | 3.99 m | 2.87 m x 3.99 m |
| Second Level | Bedroom | 3.45 m | 4.57 m | 3.45 m x 4.57 m |
| Basement | Recreational, Games Room | 9.45 m | 6.1 m | 9.45 m x 6.1 m |
| Basement | Other | 3.43 m | 2.34 m | 3.43 m x 2.34 m |
| Basement | Office | 3.45 m | 2.46 m | 3.45 m x 2.46 m |
| Basement | Utility Room | 5.59 m | 3.96 m | 5.59 m x 3.96 m |
| Main Level | Kitchen | 8.13 m | 9.17 m | 8.13 m x 9.17 m |
| Main Level | Living Room | 3.45 m | 3.89 m | 3.45 m x 3.89 m |
| Main Level | Dining Room | 3.43 m | 4.14 m | 3.43 m x 4.14 m |
| Main Level | Family Room | 4.8 m | 4.34 m | 4.8 m x 4.34 m |
| Main Level | Laundry Room | 1.65 m | 2.69 m | 1.65 m x 2.69 m |
| Main Level | Eating Area | 3.48 m | 5.21 m | 3.48 m x 5.21 m |
https://www.realtor.ca/real-estate/28082404/3300-lakeshore-road-burlington-roseland-roseland
Contact Us
Contact us for more information

