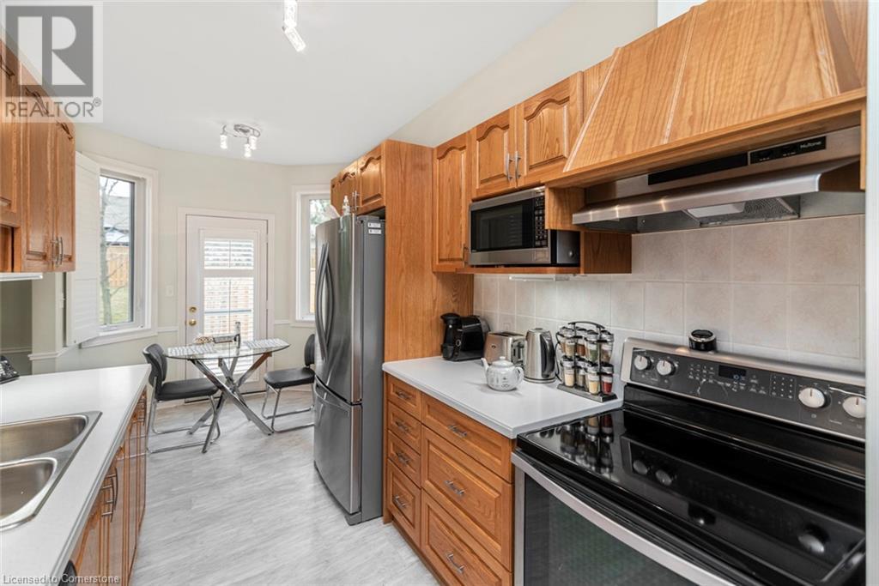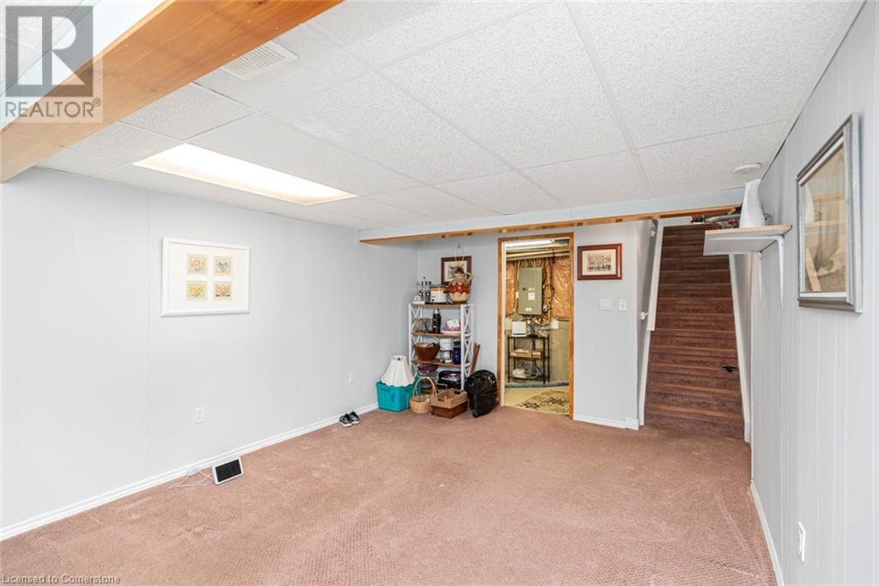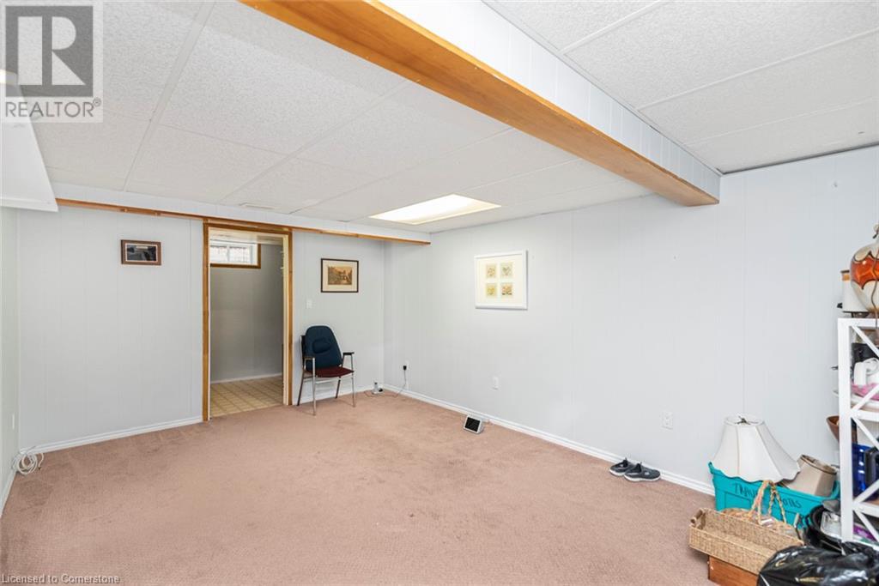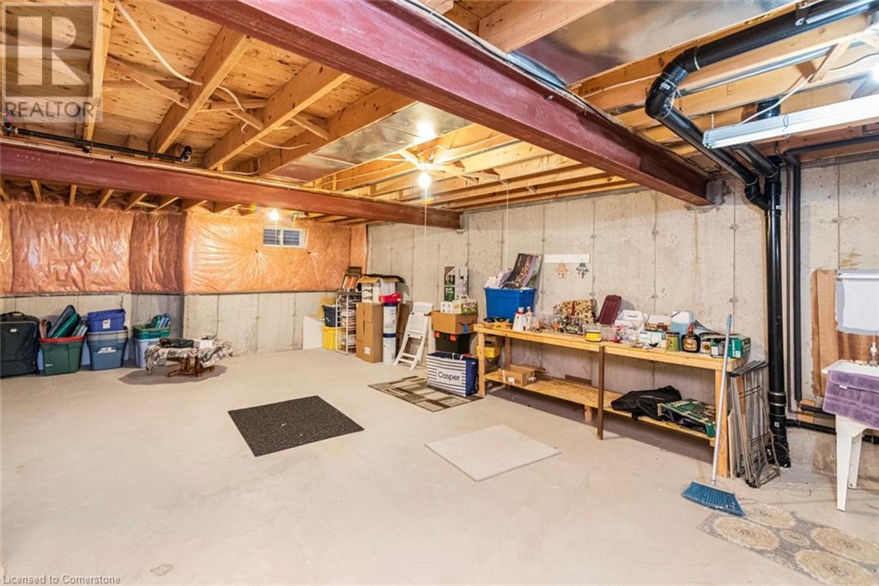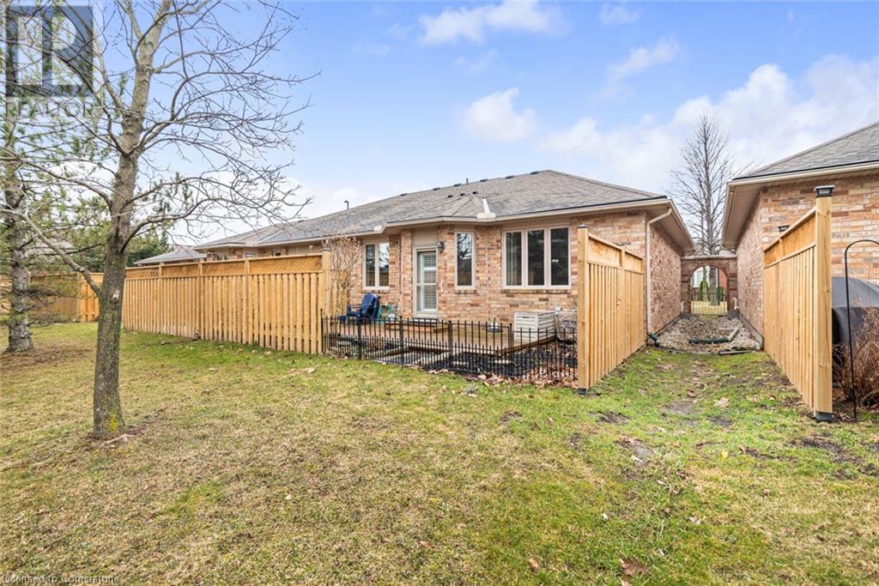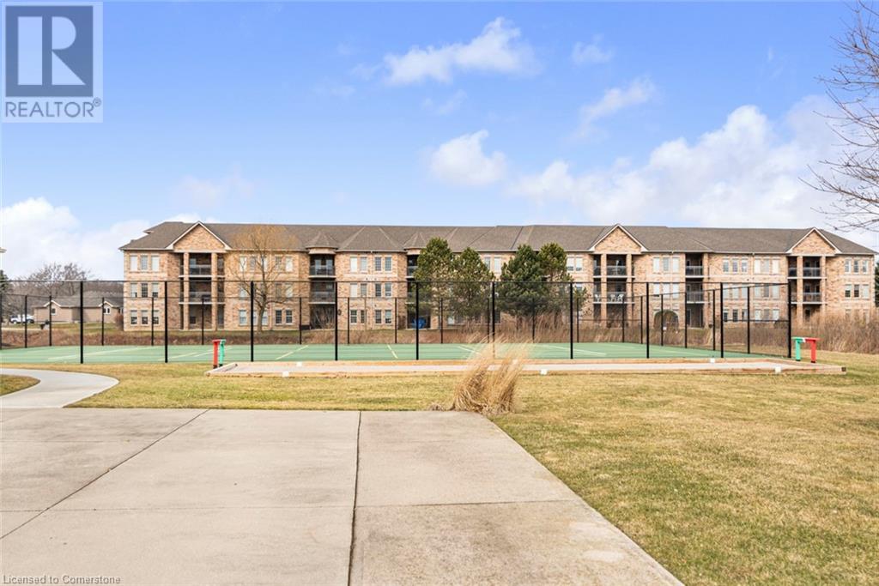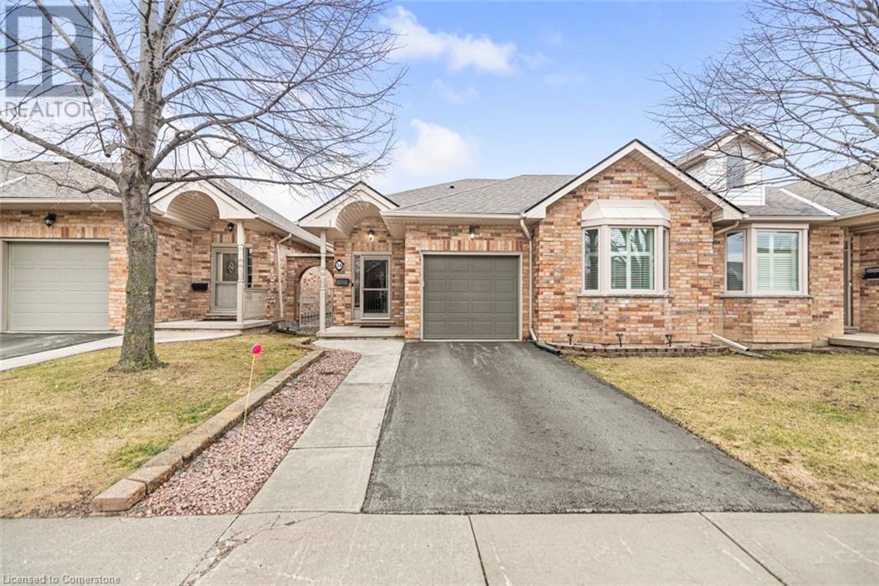34 Cathy Drive Unit# 38 Mount Hope, Ontario L0R 1W0
$765,000Maintenance, Insurance, Cable TV, Landscaping, Property Management, Water, Parking
$802.42 Monthly
Maintenance, Insurance, Cable TV, Landscaping, Property Management, Water, Parking
$802.42 MonthlyWelcome to 34 Cathy Drive in Twenty Place, a sought-after adult-lifestyle community in Glanbrook. This bright and spacious end-unit condominium offers a welcoming foyer and an eat-in kitchen with quartz countertops, bamboo flooring, and a garden door leading to a private back deck. The expansive living room and separate dining room feature elegant hardwood floors. The large primary bedroom includes two closets and a 4-piece ensuite, while the second bedroom offers a walk-in closet. There is a 3 piece bathroom with a walk-in shower on the main floor as well. Convenient main floor laundry includes a closet for extra storage and access to the attached garage. The lower level features a rec room and a hobby room with plenty of potential for future development. Additional updates include lighting and California shutters. Condo fees cover building insurance, exterior and common area maintenance, water, TV/internet, grass cutting, snow removal, and access to the clubhouse with amenities such as an indoor heated pool, gym, library, games room (darts, billiards, etc.), auditorium, shuffleboard, tennis, and bocci. Move-in ready and packed with fantastic lifestyle amenities! (id:61015)
Property Details
| MLS® Number | 40710933 |
| Property Type | Single Family |
| Community Features | Quiet Area, Community Centre |
| Equipment Type | Water Heater |
| Features | Southern Exposure, Paved Driveway |
| Parking Space Total | 2 |
| Rental Equipment Type | Water Heater |
Building
| Bathroom Total | 2 |
| Bedrooms Above Ground | 2 |
| Bedrooms Total | 2 |
| Amenities | Exercise Centre, Party Room |
| Appliances | Central Vacuum, Dishwasher, Dryer, Freezer, Refrigerator, Stove, Washer, Garage Door Opener |
| Architectural Style | Bungalow |
| Basement Development | Partially Finished |
| Basement Type | Full (partially Finished) |
| Constructed Date | 2003 |
| Construction Style Attachment | Attached |
| Cooling Type | Central Air Conditioning |
| Exterior Finish | Brick |
| Fixture | Ceiling Fans |
| Foundation Type | Poured Concrete |
| Heating Fuel | Natural Gas |
| Heating Type | Forced Air |
| Stories Total | 1 |
| Size Interior | 1,392 Ft2 |
| Type | Row / Townhouse |
| Utility Water | Municipal Water |
Parking
| Attached Garage |
Land
| Access Type | Road Access, Highway Nearby |
| Acreage | No |
| Sewer | Municipal Sewage System |
| Size Total Text | Under 1/2 Acre |
| Zoning Description | Rm3-002 |
Rooms
| Level | Type | Length | Width | Dimensions |
|---|---|---|---|---|
| Basement | Bonus Room | 5'10'' x 11'8'' | ||
| Basement | Recreation Room | 16'6'' x 11'8'' | ||
| Main Level | Laundry Room | Measurements not available | ||
| Main Level | 3pc Bathroom | Measurements not available | ||
| Main Level | Bedroom | 13'10'' x 9'5'' | ||
| Main Level | 4pc Bathroom | Measurements not available | ||
| Main Level | Primary Bedroom | 17'11'' x 11'9'' | ||
| Main Level | Eat In Kitchen | 16'2'' x 8'1'' | ||
| Main Level | Dining Room | 8'8'' x 11'7'' | ||
| Main Level | Living Room | 23'0'' x 12'6'' |
https://www.realtor.ca/real-estate/28082304/34-cathy-drive-unit-38-mount-hope
Contact Us
Contact us for more information















