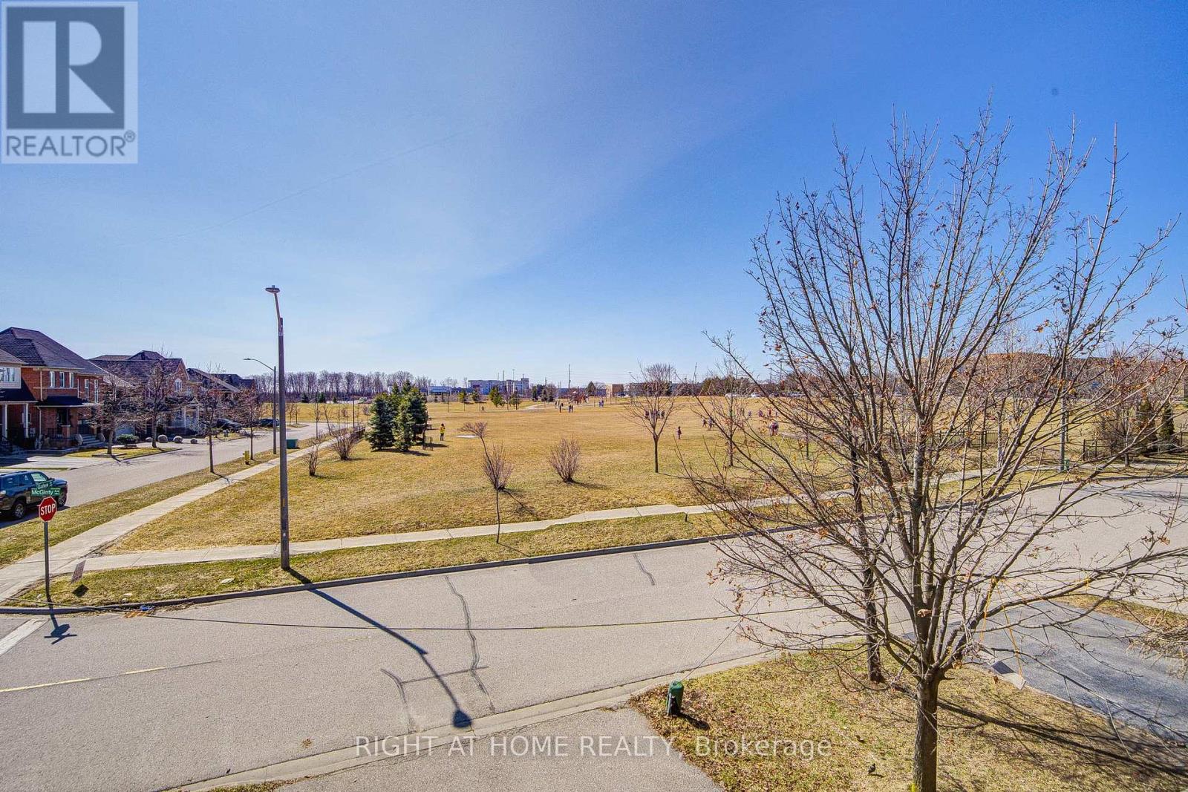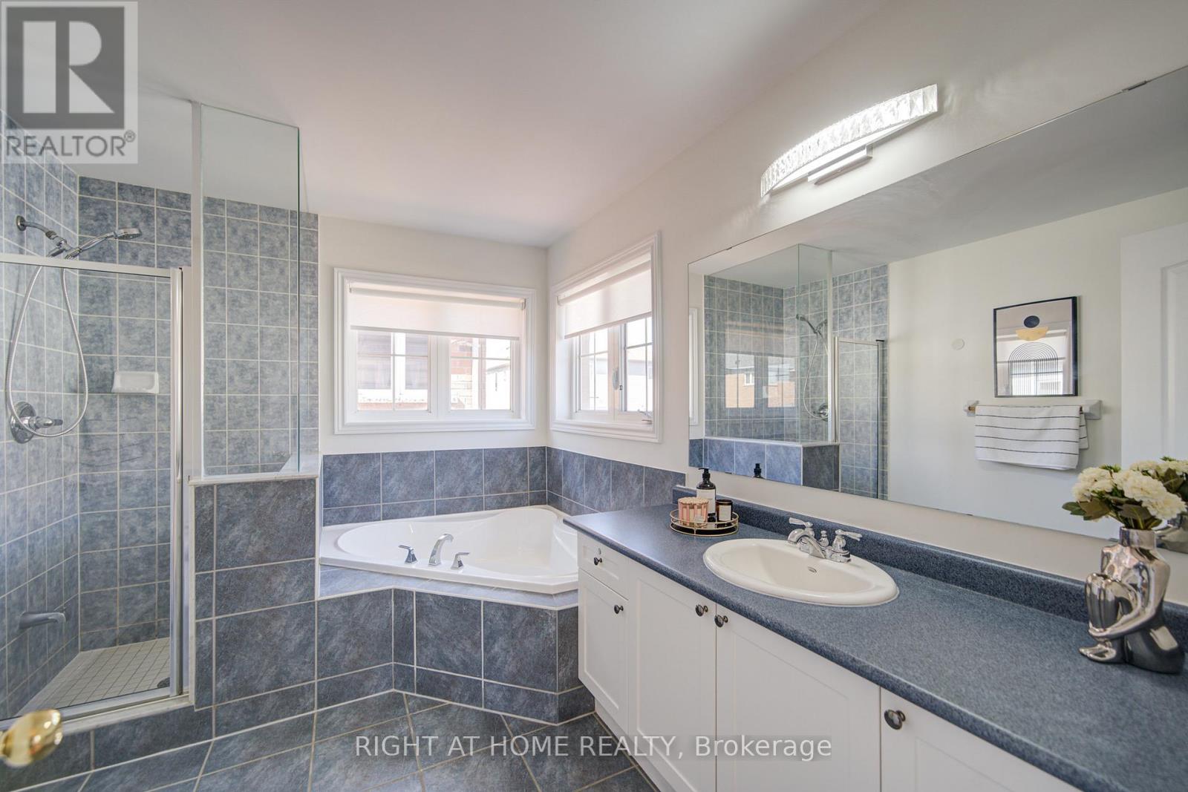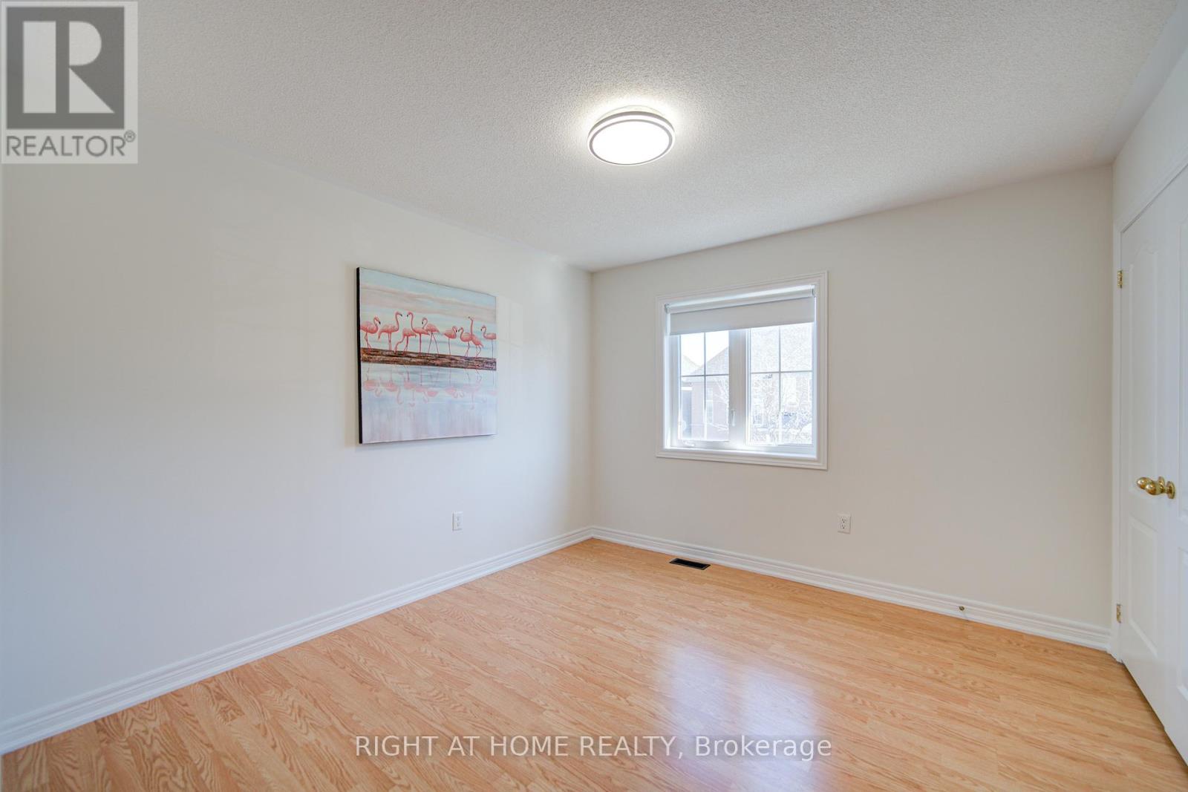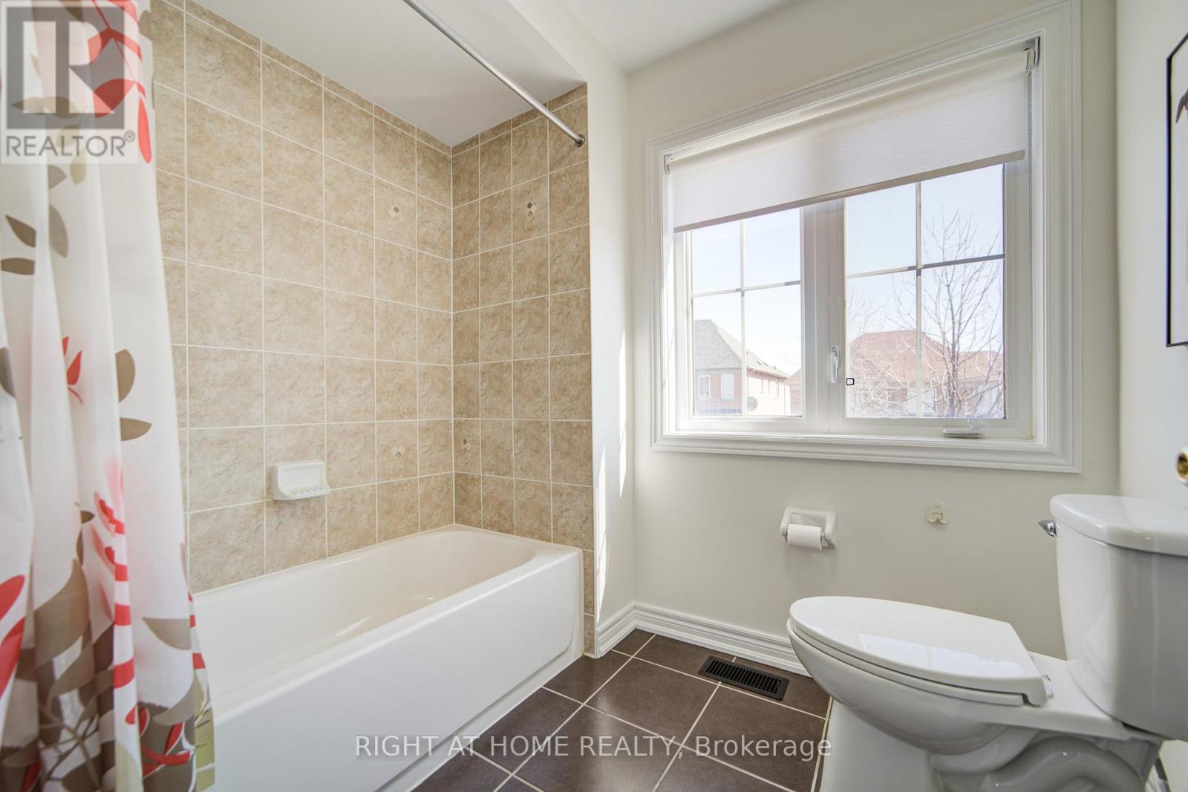17 Mcginty Avenue Ajax, Ontario L1Z 0J6
$1,220,000
Stunning Sun filled, Spacious & Private Discover this exceptional 4-bedroom, 4-bathroom model home, well maintained. offering unparalleled brightness and superior privacy. Thoughtfully designed with 9-foot ceilings on the main level, this home boasts an airy, open-concept layout perfect for modern living.The main floor features a spacious living room, an elegant semi-formal dining area, and a dedicated office space, all bathed in natural light. The gourmet kitchen includes a breakfast bar and a cozy breakfast area, seamlessly leading to a walk-out patio ideal for morning coffee or outdoor dining.Upstairs, the generously sized bedrooms provide ultimate comfort, while the primary suite offers a luxurious 4-piece en-suite. The outdoor space is equally impressive, perfect for entertaining or relaxation.Newly painted main and second level Situated in a highly desirable neighbourhood, this home is minutes from top-rated schools, Costco, shopping centres, amenities, and Highway 401 access.Don't miss this rare opportunity schedule your private viewing today! (id:61015)
Property Details
| MLS® Number | E12058355 |
| Property Type | Single Family |
| Community Name | Central East |
| Features | Irregular Lot Size |
| Parking Space Total | 6 |
Building
| Bathroom Total | 4 |
| Bedrooms Above Ground | 4 |
| Bedrooms Total | 4 |
| Age | 6 To 15 Years |
| Appliances | Dryer, Hood Fan, Stove, Washer, Window Coverings, Refrigerator |
| Basement Development | Unfinished |
| Basement Type | N/a (unfinished) |
| Construction Style Attachment | Detached |
| Cooling Type | Central Air Conditioning |
| Exterior Finish | Brick, Brick Facing |
| Fireplace Present | Yes |
| Foundation Type | Concrete |
| Half Bath Total | 1 |
| Heating Fuel | Natural Gas |
| Heating Type | Forced Air |
| Stories Total | 2 |
| Size Interior | 2,500 - 3,000 Ft2 |
| Type | House |
| Utility Water | Municipal Water |
Parking
| Garage |
Land
| Acreage | No |
| Sewer | Sanitary Sewer |
| Size Depth | 90 Ft ,3 In |
| Size Frontage | 39 Ft ,3 In |
| Size Irregular | 39.3 X 90.3 Ft ; As Per Survey In Attachment |
| Size Total Text | 39.3 X 90.3 Ft ; As Per Survey In Attachment |
Rooms
| Level | Type | Length | Width | Dimensions |
|---|---|---|---|---|
| Second Level | Bedroom 4 | 3.22 m | 3.5 m | 3.22 m x 3.5 m |
| Second Level | Primary Bedroom | 6.2 m | 4.2 m | 6.2 m x 4.2 m |
| Second Level | Bedroom 2 | 4.2 m | 3.25 m | 4.2 m x 3.25 m |
| Second Level | Bedroom 3 | 3.22 m | 3.5 m | 3.22 m x 3.5 m |
| Ground Level | Library | 2.8 m | 3.12 m | 2.8 m x 3.12 m |
| Ground Level | Living Room | 3.21 m | 3.5 m | 3.21 m x 3.5 m |
| Ground Level | Dining Room | 3.21 m | 3.5 m | 3.21 m x 3.5 m |
| Ground Level | Kitchen | 4.09 m | 3.11 m | 4.09 m x 3.11 m |
| Ground Level | Eating Area | 4.09 m | 3 m | 4.09 m x 3 m |
| Ground Level | Family Room | 4.15 m | 4.2 m | 4.15 m x 4.2 m |
https://www.realtor.ca/real-estate/28112558/17-mcginty-avenue-ajax-central-east-central-east
Contact Us
Contact us for more information







































