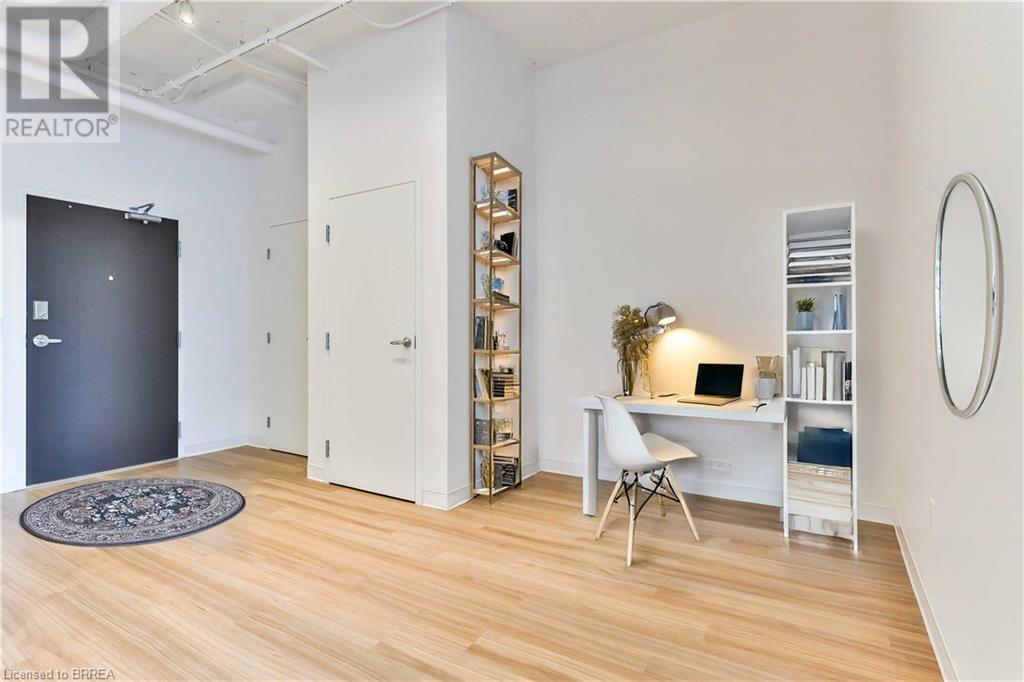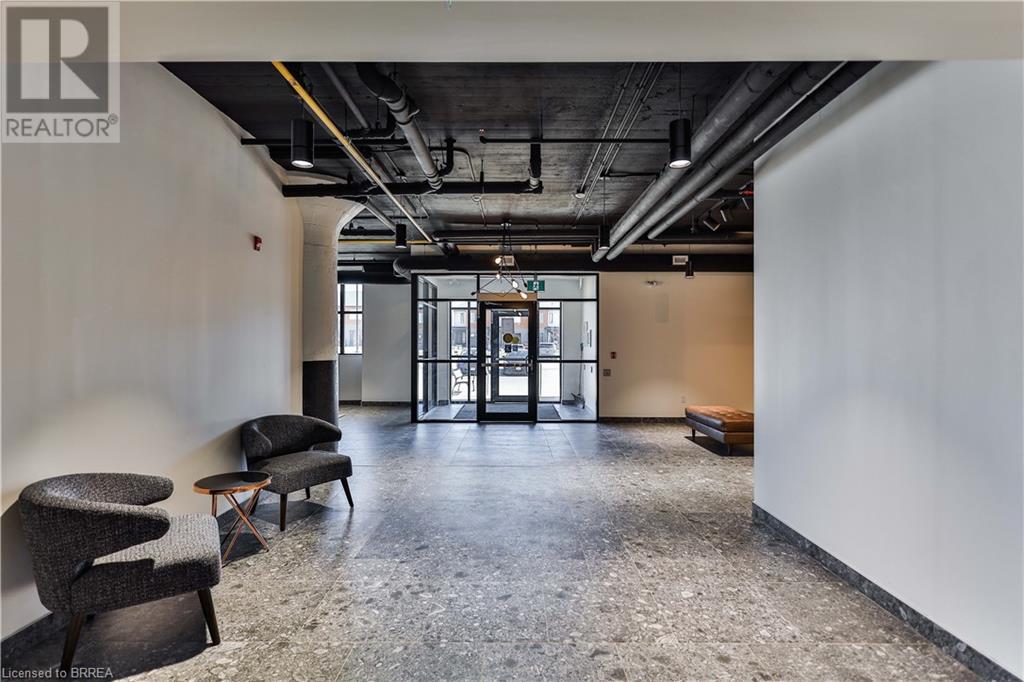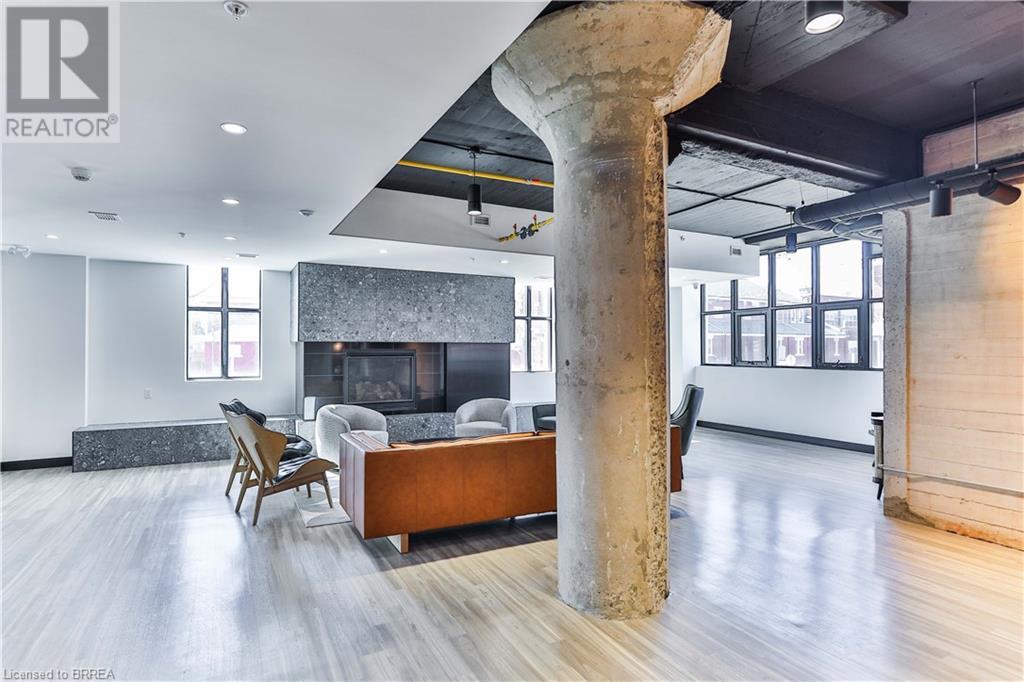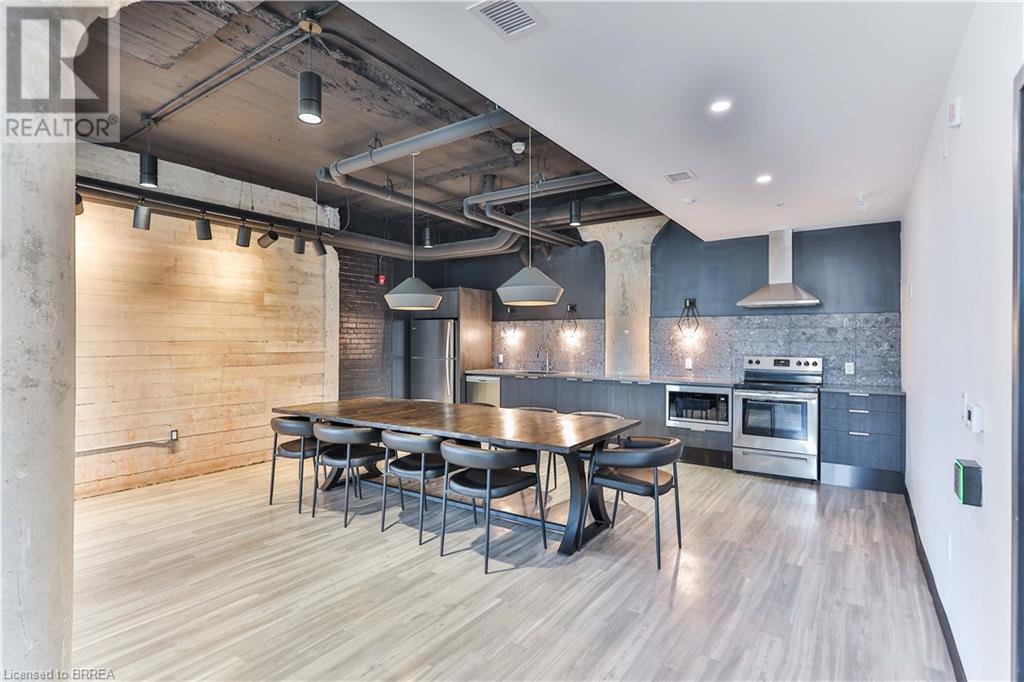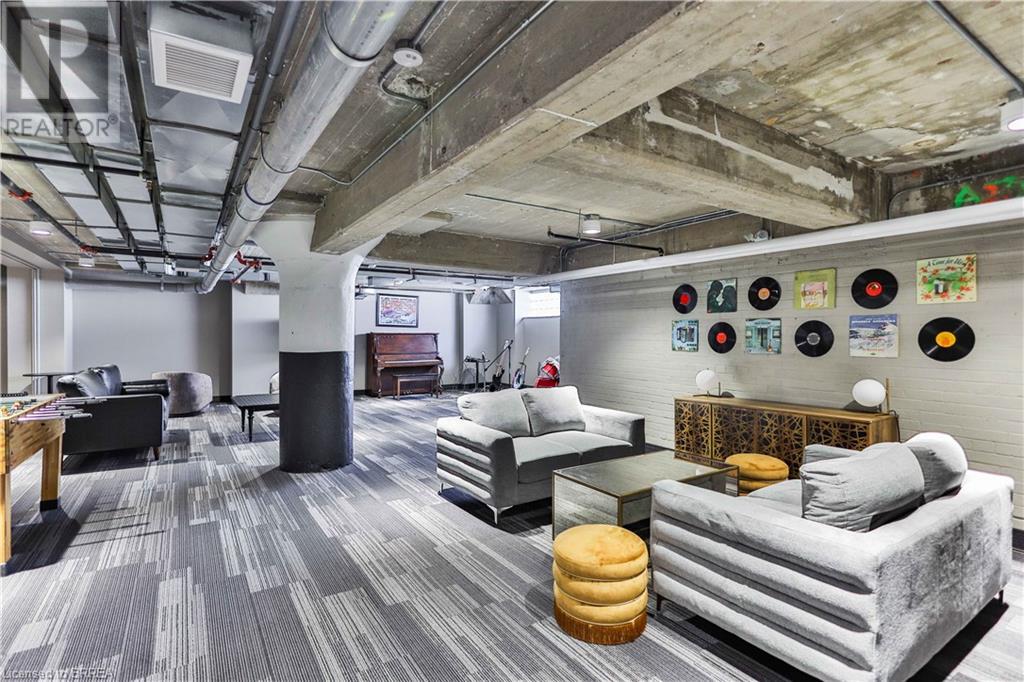120 Huron Street Unit# 211 Guelph, Ontario N1E 0T8
$2,500 MonthlyLandscaping
Welcome to your perfect Rental Unit in Guelph's desirable Alice Block Historic Lofts. This unit boasts a tremendous amount of incredible features such as 10ft High Ceilings, exposed brick, a private balcony, and plenty of upgrades throughout. As you enter the unit, you're welcomed into a spacious front area with the 4-piece bathroom to your right, finished with an upgraded vanity and tile. The one front closet has ample room for all your outerwear needs, while the other closet conceals your in-suite laundry! The large, open kitchen features upgraded countertops, cabinets, and appliances with plenty of countertop space for your prepping or entertainment needs. The Open Concept living space provides endless opportunities for you to layout your living & dining spaces however you please! The bedroom is generous in size, offering comfort and privacy. The balcony is private and for your exclusive use - perfect for a morning coffee. The Building also offers a fully equipped gym, rooftop terrace, games room and many more all included for your use! Book your showing today while this unit is still available! (id:61015)
Property Details
| MLS® Number | 40710842 |
| Property Type | Single Family |
| Neigbourhood | Two Rivers Neighbourhood Group |
| Amenities Near By | Park, Playground, Public Transit, Schools, Shopping |
| Community Features | School Bus |
| Features | Balcony |
| Parking Space Total | 1 |
| Storage Type | Locker |
Building
| Bathroom Total | 1 |
| Bedrooms Above Ground | 1 |
| Bedrooms Below Ground | 1 |
| Bedrooms Total | 2 |
| Amenities | Exercise Centre, Party Room |
| Appliances | Dishwasher, Dryer, Refrigerator, Stove, Washer, Hood Fan |
| Basement Type | None |
| Constructed Date | 2024 |
| Construction Style Attachment | Attached |
| Cooling Type | Central Air Conditioning |
| Exterior Finish | Brick |
| Fire Protection | Smoke Detectors |
| Foundation Type | Insulated Concrete Forms |
| Heating Type | Heat Pump |
| Stories Total | 1 |
| Size Interior | 800 Ft2 |
| Type | Apartment |
| Utility Water | Municipal Water |
Land
| Acreage | No |
| Land Amenities | Park, Playground, Public Transit, Schools, Shopping |
| Sewer | Municipal Sewage System |
| Size Total Text | Unknown |
| Zoning Description | R4b |
Rooms
| Level | Type | Length | Width | Dimensions |
|---|---|---|---|---|
| Main Level | 4pc Bathroom | 9'7'' x 5'4'' | ||
| Main Level | Primary Bedroom | 9'4'' x 10'5'' | ||
| Main Level | Living Room | 10'9'' x 14'2'' | ||
| Main Level | Dining Room | 10'9'' x 8'2'' | ||
| Main Level | Den | 10'5'' x 7'5'' | ||
| Main Level | Kitchen | 9'11'' x 9'8'' |
Utilities
| Electricity | Available |
https://www.realtor.ca/real-estate/28081792/120-huron-street-unit-211-guelph
Contact Us
Contact us for more information





