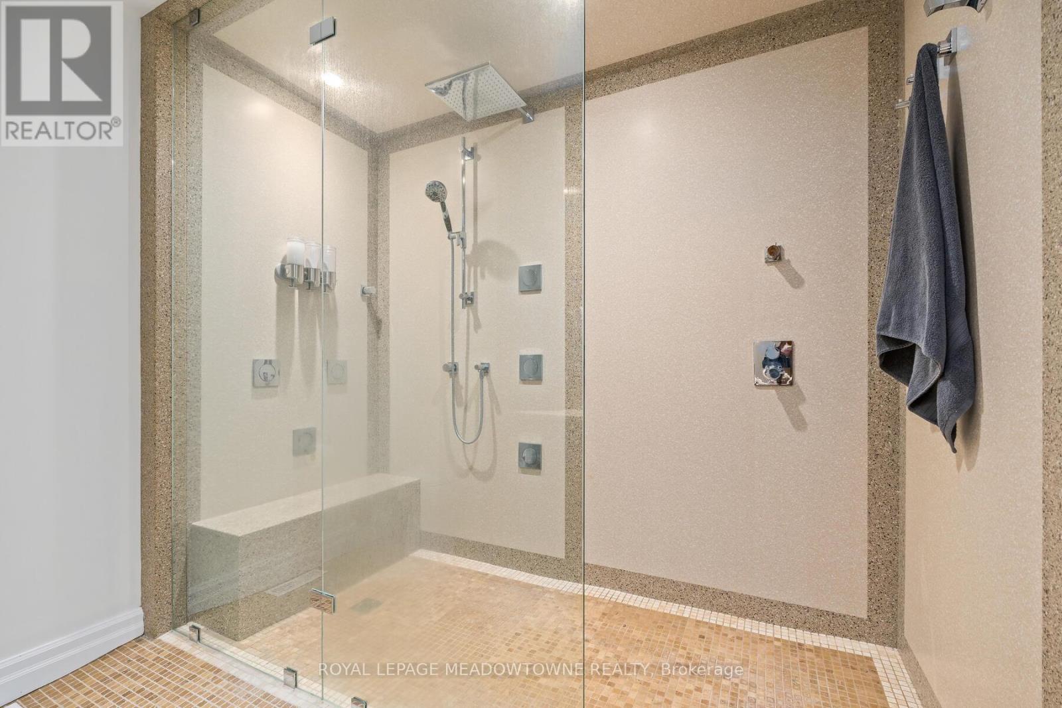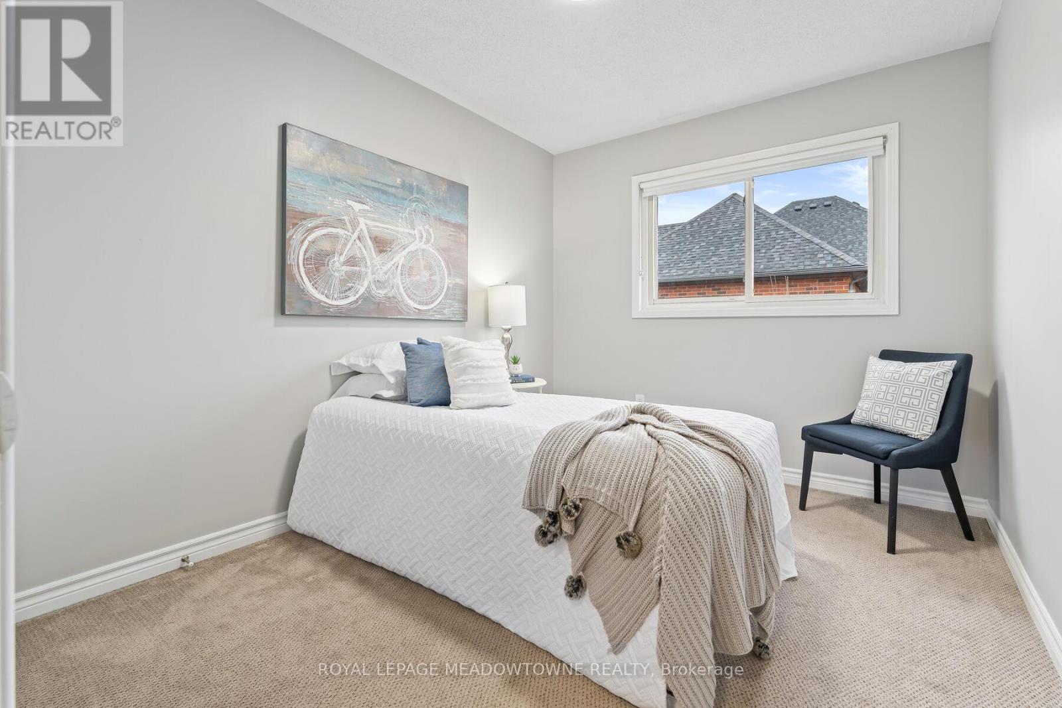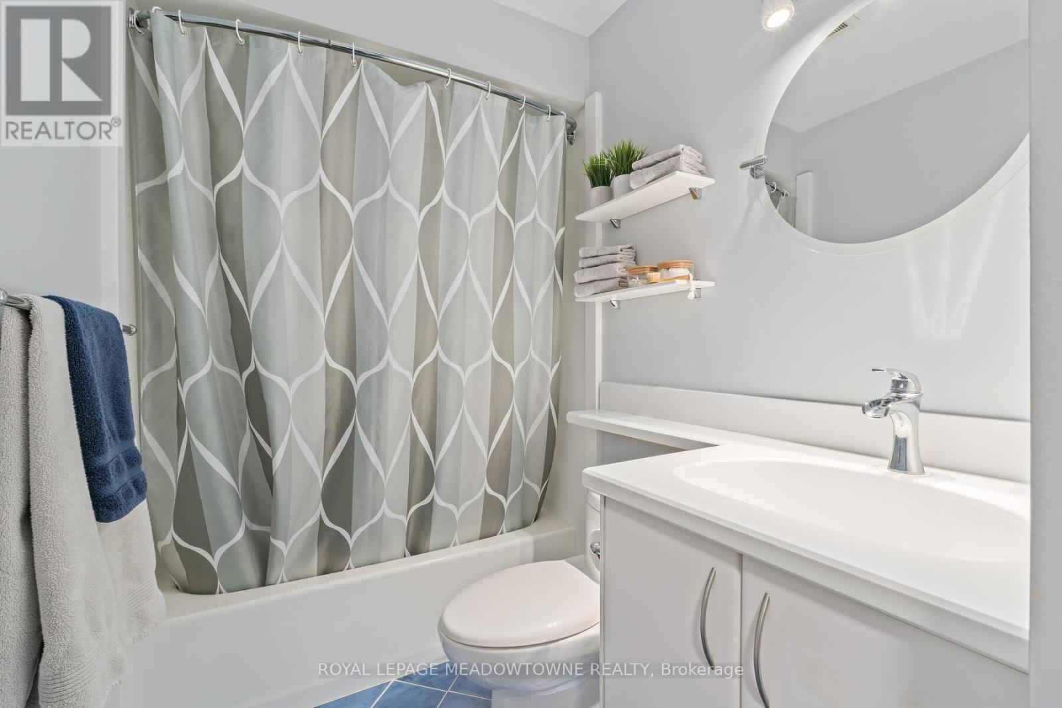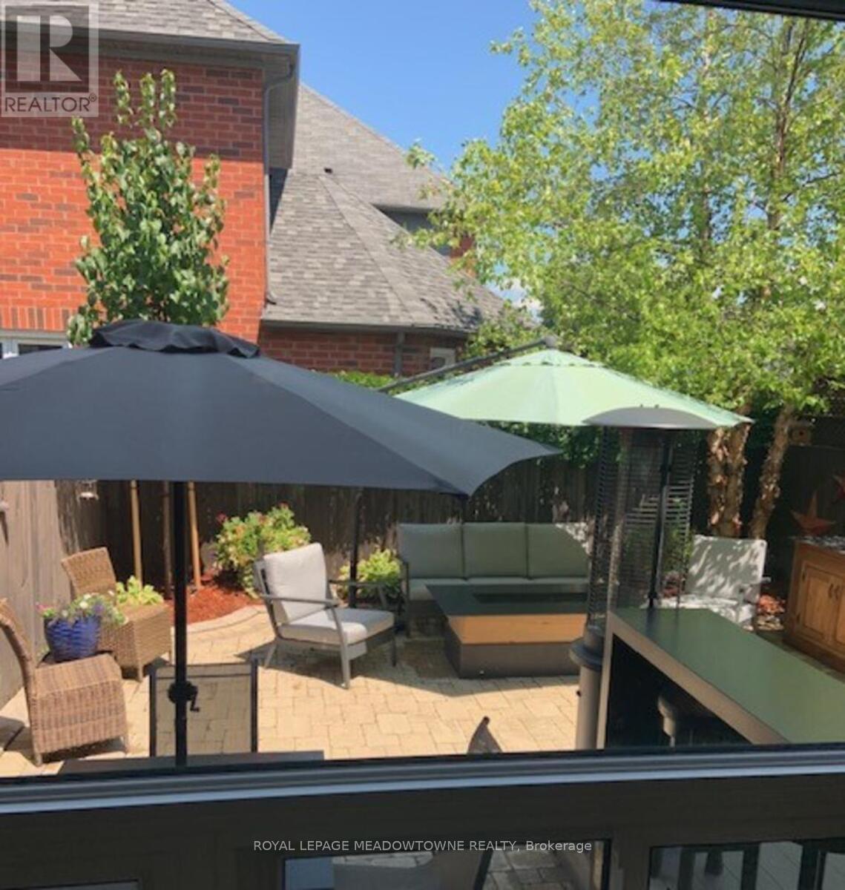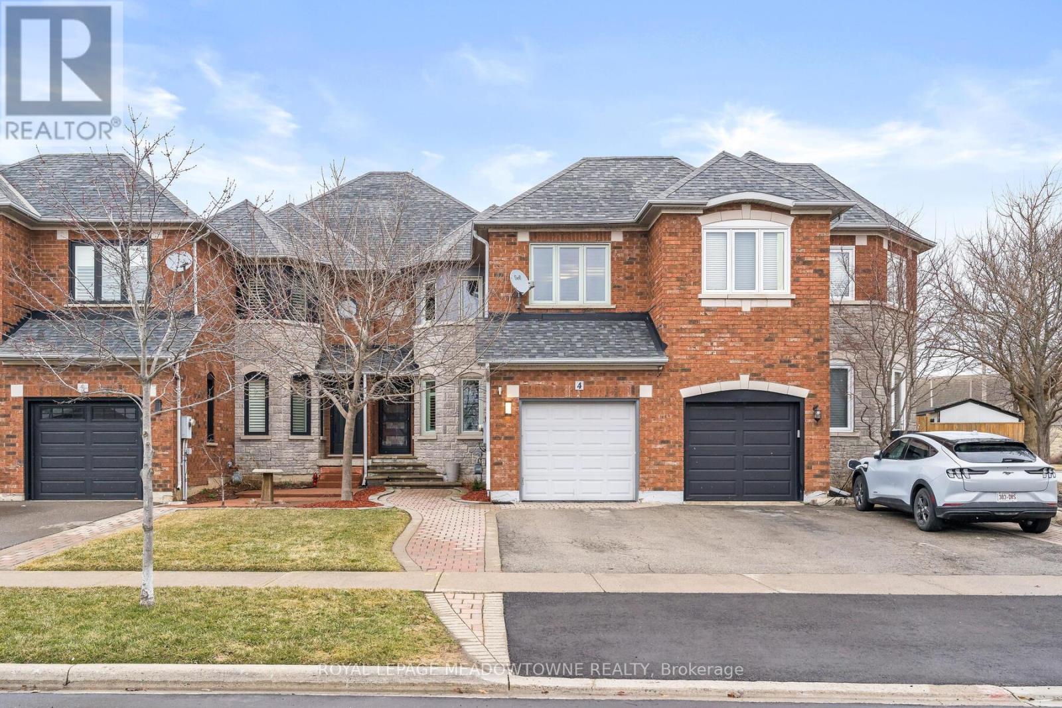4 James Young Drive Halton Hills, Ontario L7G 5S6
$979,900
Welcome to this beautifully updated 3-bdrm, 4-bath freehold townhome in a sought-after neighbourhood! * Enjoy neutral décor, smooth ceilings, upgraded trim, lots of potlight's & over $30,000 in solid surface counters & seamless bathtub/shower enclosures * Other updates include windows, doors, insulated garage door, interlock front walkway & patio, updated baseboards & casings * The welcoming living area features California shutters & a custom solid surface TV unit * The renovated kitchen & dining area feature custom cabinetry w/pantry, pot drawers, undercabinet lighting, solid surface counters, stone backsplash & stainless steel appliances * A large island/breakfast bar includes a double sink, built-in wine fridge & pullout garbage drawer * A garden door walkout leads to the stunning backyard oasis w/gardens, interlock patio, custom-built BBQ area, pizza oven, natural gas fire table & landscape lighting! Its the perfect place to entertain or unwind * Upstairs, the 2-level primary retreat offers a sitting area & custom built-in closet w/17 drawers, 5 wardrobes & full-length mirror * The luxurious ensuite boasts an 8-ft thermostatic walk-in shower w/seamless solid surface walls, rain shower, handheld, 6 jets, 5 towel holders, 2 potlight's & heat lamp * The updated main bath also features a seamless solid surface tub surround w/built-in shelves * A convenient second-floor laundry with pocket door & 2 additional bedrooms complete this level * The finished basement expands your living space. There's a rec room with a solid surface wall-mounted pub table & 9 potlights plus a bright den/office with dimmable potlight's * There's parking for 3 in the double driveway & garage that provides access to the home & backyard through a breezeway * Don't miss this move-in ready gem in an incredible neighborhood w/a parkette & steps from trails, top-rated schools, Gellert Park & Community Centre, & Georgetown South Plazas w/grocery store, pharmacies, restaurants & more! (id:61015)
Property Details
| MLS® Number | W12044478 |
| Property Type | Single Family |
| Community Name | Georgetown |
| Amenities Near By | Park, Place Of Worship, Schools |
| Easement | Easement |
| Equipment Type | Water Heater - Gas |
| Features | Level |
| Parking Space Total | 3 |
| Rental Equipment Type | Water Heater - Gas |
| Structure | Patio(s) |
Building
| Bathroom Total | 4 |
| Bedrooms Above Ground | 3 |
| Bedrooms Total | 3 |
| Age | 16 To 30 Years |
| Appliances | Garage Door Opener Remote(s), Central Vacuum, Water Heater, Water Softener, Water Treatment, Blinds, Dishwasher, Freezer, Garage Door Opener, Humidifier, Oven, Stove, Refrigerator |
| Basement Development | Finished |
| Basement Type | Full (finished) |
| Construction Style Attachment | Attached |
| Cooling Type | Central Air Conditioning |
| Exterior Finish | Brick, Stone |
| Fire Protection | Smoke Detectors |
| Flooring Type | Laminate, Carpeted, Ceramic, Linoleum |
| Foundation Type | Concrete |
| Half Bath Total | 2 |
| Heating Fuel | Natural Gas |
| Heating Type | Forced Air |
| Stories Total | 2 |
| Size Interior | 1,500 - 2,000 Ft2 |
| Type | Row / Townhouse |
| Utility Water | Municipal Water |
Parking
| Attached Garage | |
| Garage |
Land
| Acreage | No |
| Fence Type | Fenced Yard |
| Land Amenities | Park, Place Of Worship, Schools |
| Landscape Features | Landscaped |
| Sewer | Sanitary Sewer |
| Size Depth | 107 Ft ,1 In |
| Size Frontage | 23 Ft ,3 In |
| Size Irregular | 23.3 X 107.1 Ft |
| Size Total Text | 23.3 X 107.1 Ft |
| Surface Water | River/stream |
| Zoning Description | Mdr1 |
Rooms
| Level | Type | Length | Width | Dimensions |
|---|---|---|---|---|
| Second Level | Primary Bedroom | 3.83 m | 3.36 m | 3.83 m x 3.36 m |
| Second Level | Sitting Room | 3.37 m | 3.14 m | 3.37 m x 3.14 m |
| Second Level | Bedroom 2 | 3.64 m | 2.84 m | 3.64 m x 2.84 m |
| Second Level | Bedroom 3 | 3.31 m | 2.69 m | 3.31 m x 2.69 m |
| Second Level | Laundry Room | 1.9 m | 1.63 m | 1.9 m x 1.63 m |
| Basement | Office | 4.7 m | 3.29 m | 4.7 m x 3.29 m |
| Basement | Recreational, Games Room | 6.5 m | 4.34 m | 6.5 m x 4.34 m |
| Ground Level | Foyer | 5.43 m | 1.47 m | 5.43 m x 1.47 m |
| Ground Level | Living Room | 5.75 m | 3.05 m | 5.75 m x 3.05 m |
| Ground Level | Dining Room | 4.62 m | 2.45 m | 4.62 m x 2.45 m |
| Ground Level | Kitchen | 5.22 m | 2.61 m | 5.22 m x 2.61 m |
Utilities
| Cable | Available |
| Sewer | Installed |
https://www.realtor.ca/real-estate/28081086/4-james-young-drive-halton-hills-georgetown-georgetown
Contact Us
Contact us for more information






















