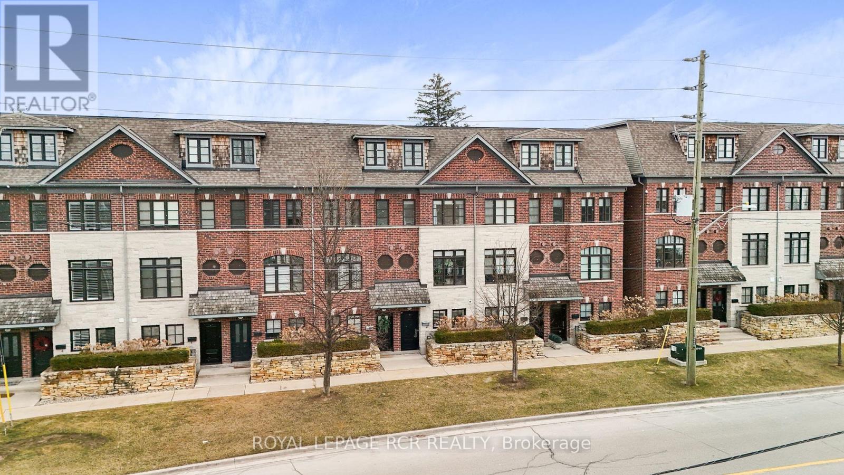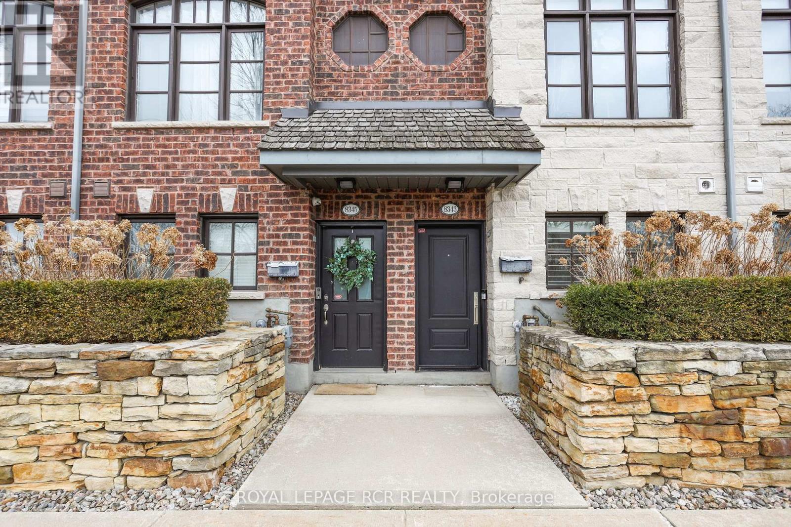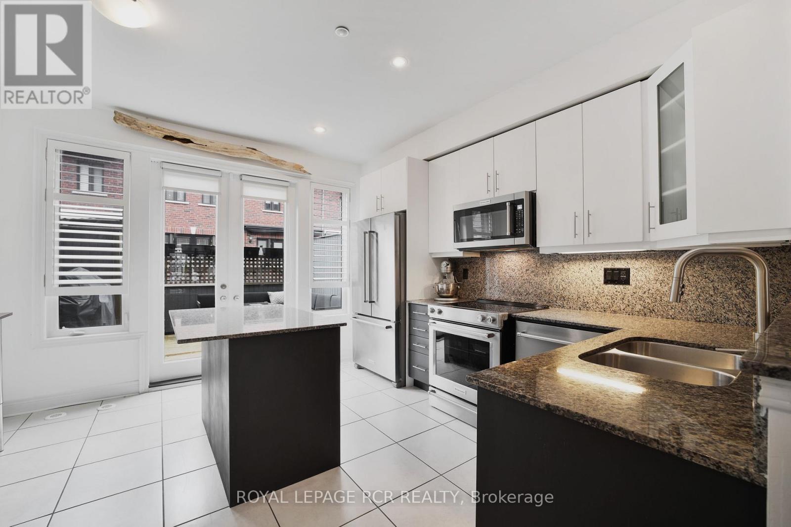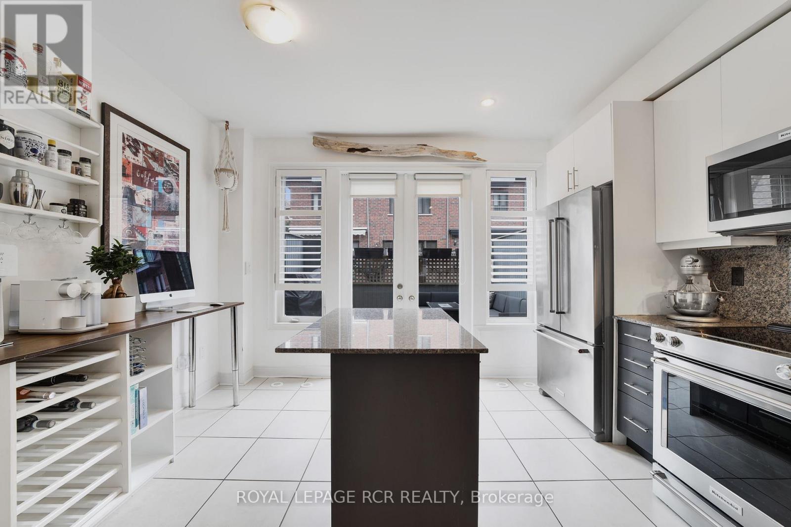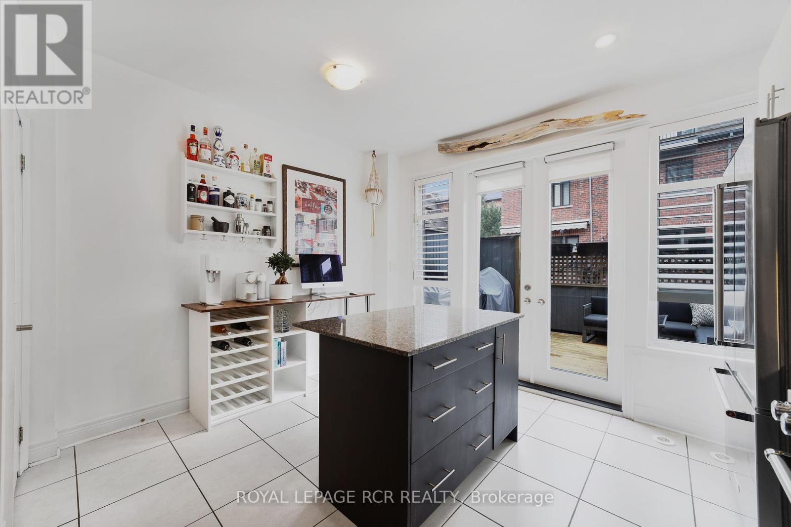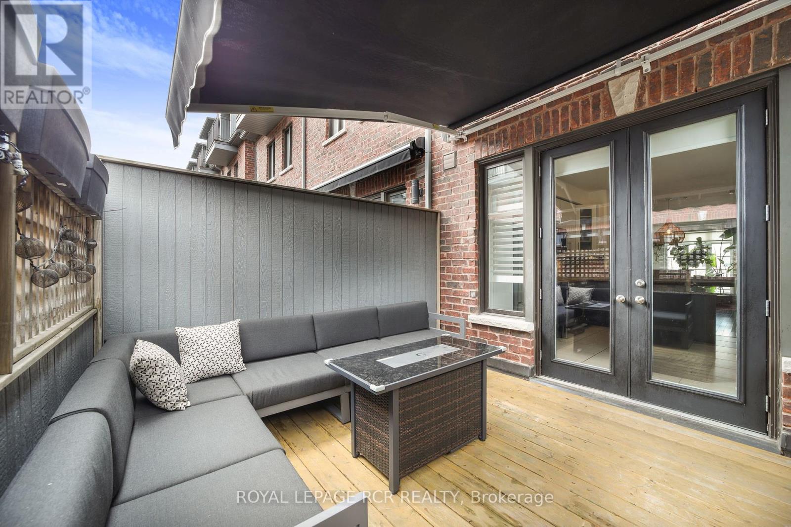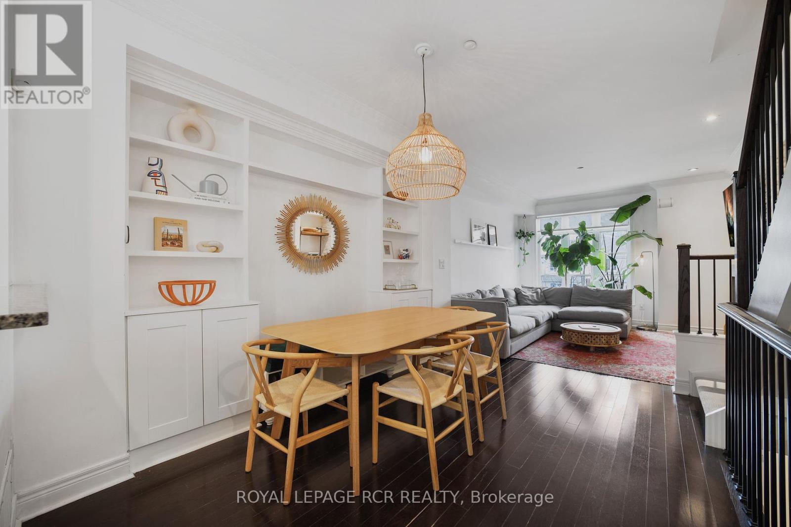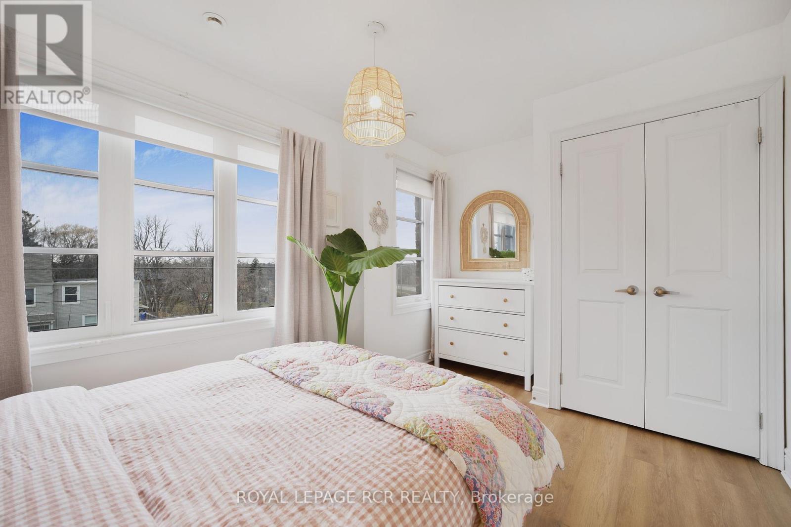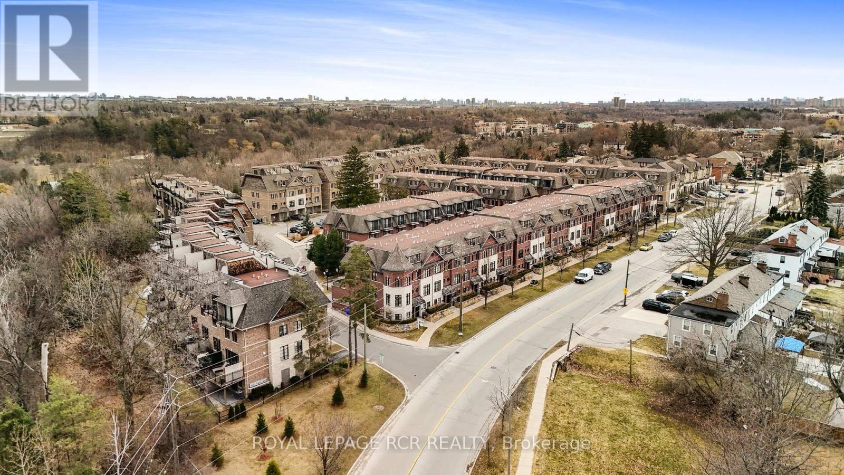8343 Kipling Avenue Vaughan, Ontario L4L 2A7
$1,045,000Maintenance, Water, Common Area Maintenance, Parking
$379.32 Monthly
Maintenance, Water, Common Area Maintenance, Parking
$379.32 MonthlyExperience upscale living in this beautiful 3-bedroom, 3-bathroom plus den condo townhome, perfectly situated just minutes from vibrant Downtown Woodbridge. This home offers a seamless blend of style, space, and modern updates, creating an inviting and comfortable atmosphere. Open-concept living space with 9' ceilings, large windows & plenty of natural light. The kitchen features granite counters and backsplash, a center island, stainless steel appliances, a pantry, and a walk-out to a large, 170 square foot private terrace, ideal for Summer barbecues. The spacious dining area features crown molding, hardwood floors, custom built-in cabinets & bench. Large living space with hardwood includes gas fireplace & custom shelves. Retreat to the massive primary bedroom, a true sanctuary with a walk-out to a private balcony, a large walk-in closet, and a luxurious 5-piece ensuite bathroom complete with a soaker tub, glass shower, and double sink. Large secondary bedrooms with full bath and full-size laundry room. Ground level features versatile office space (which could function as a 4th bedroom) with 2pc bath, heated floor & walk-out to spacious 2 car garage. Updates Include: Front Door '20, Garage Door & Frame Refurbish '24, Washer/Dryer '19, Fridge '20, Dishwasher, Microwave, Stove in '22, Terrace Decking '20, Sun Awning on Terrace '22, New Flooring in all Bedrooms '23. Book your showing today! (id:61015)
Property Details
| MLS® Number | N12044533 |
| Property Type | Single Family |
| Community Name | West Woodbridge |
| Amenities Near By | Schools |
| Community Features | Pet Restrictions |
| Equipment Type | Water Heater |
| Parking Space Total | 2 |
| Rental Equipment Type | Water Heater |
| Structure | Patio(s) |
Building
| Bathroom Total | 3 |
| Bedrooms Above Ground | 3 |
| Bedrooms Below Ground | 1 |
| Bedrooms Total | 4 |
| Age | 11 To 15 Years |
| Amenities | Fireplace(s) |
| Appliances | Garage Door Opener Remote(s), Dishwasher, Dryer, Microwave, Stove, Washer, Refrigerator |
| Cooling Type | Central Air Conditioning |
| Exterior Finish | Brick |
| Fire Protection | Alarm System, Smoke Detectors |
| Fireplace Present | Yes |
| Fireplace Total | 1 |
| Flooring Type | Ceramic, Hardwood, Vinyl |
| Half Bath Total | 1 |
| Heating Fuel | Natural Gas |
| Heating Type | Forced Air |
| Stories Total | 3 |
| Size Interior | 1,600 - 1,799 Ft2 |
| Type | Row / Townhouse |
Parking
| Garage |
Land
| Acreage | No |
| Land Amenities | Schools |
| Surface Water | River/stream |
Rooms
| Level | Type | Length | Width | Dimensions |
|---|---|---|---|---|
| Second Level | Kitchen | 4.03 m | 4.02 m | 4.03 m x 4.02 m |
| Second Level | Dining Room | 4 m | 3.05 m | 4 m x 3.05 m |
| Second Level | Living Room | 4 m | 3.94 m | 4 m x 3.94 m |
| Third Level | Bedroom 2 | 4.03 m | 4.03 m | 4.03 m x 4.03 m |
| Third Level | Bedroom 3 | 4.03 m | 2.9 m | 4.03 m x 2.9 m |
| Third Level | Laundry Room | 2.15 m | 1.72 m | 2.15 m x 1.72 m |
| Upper Level | Primary Bedroom | 6.4 m | 4.03 m | 6.4 m x 4.03 m |
| Ground Level | Office | 2.85 m | 2.46 m | 2.85 m x 2.46 m |
Contact Us
Contact us for more information

