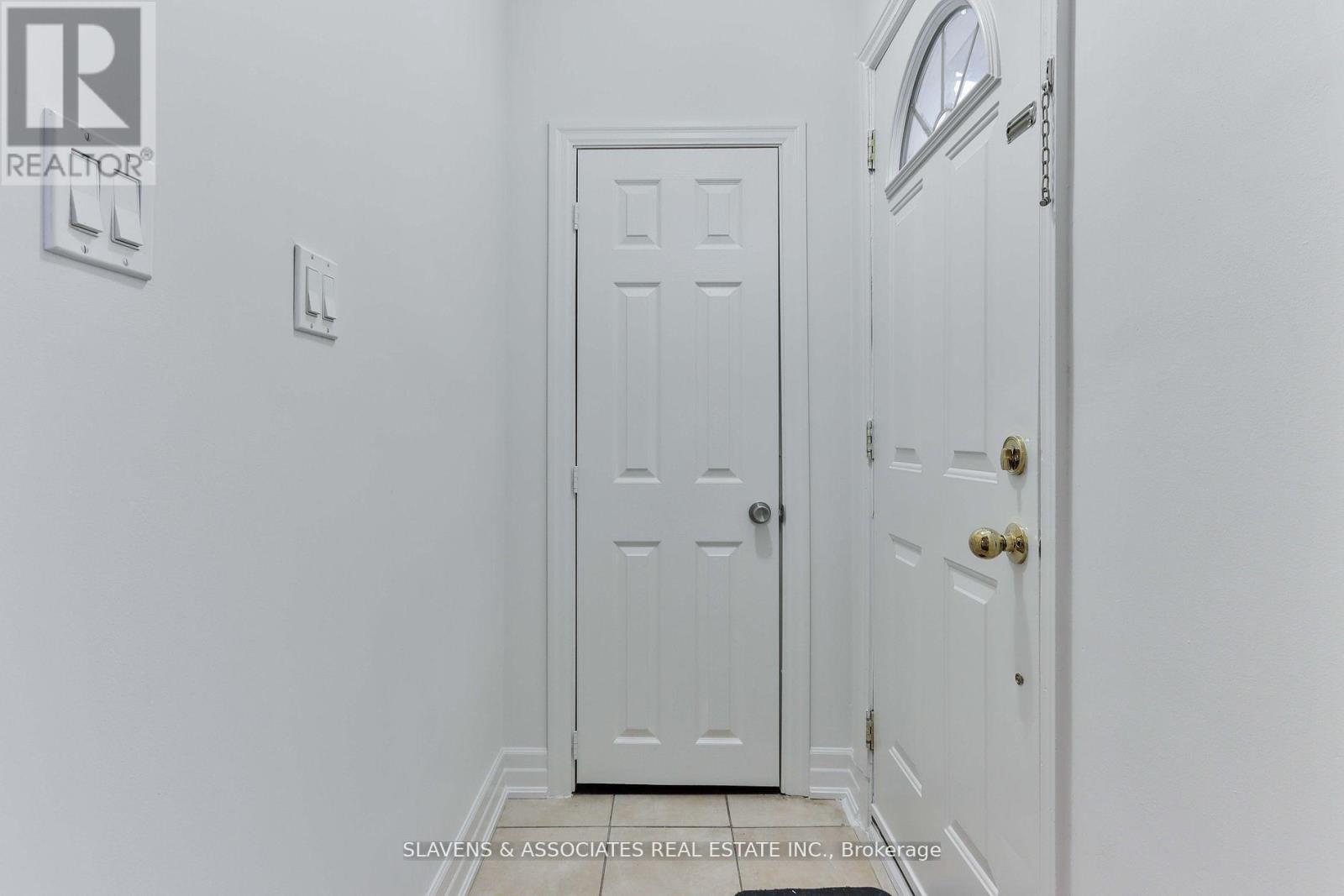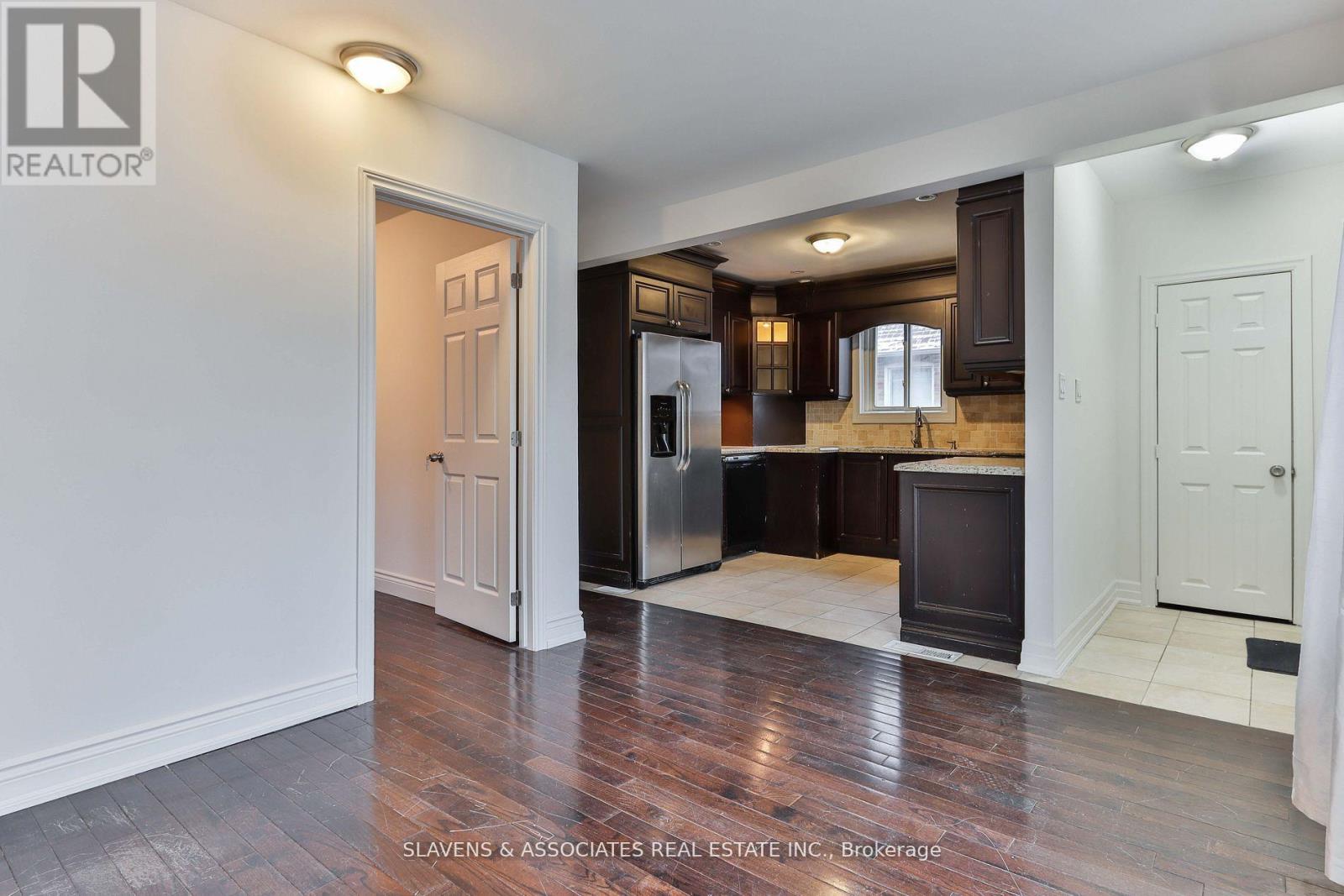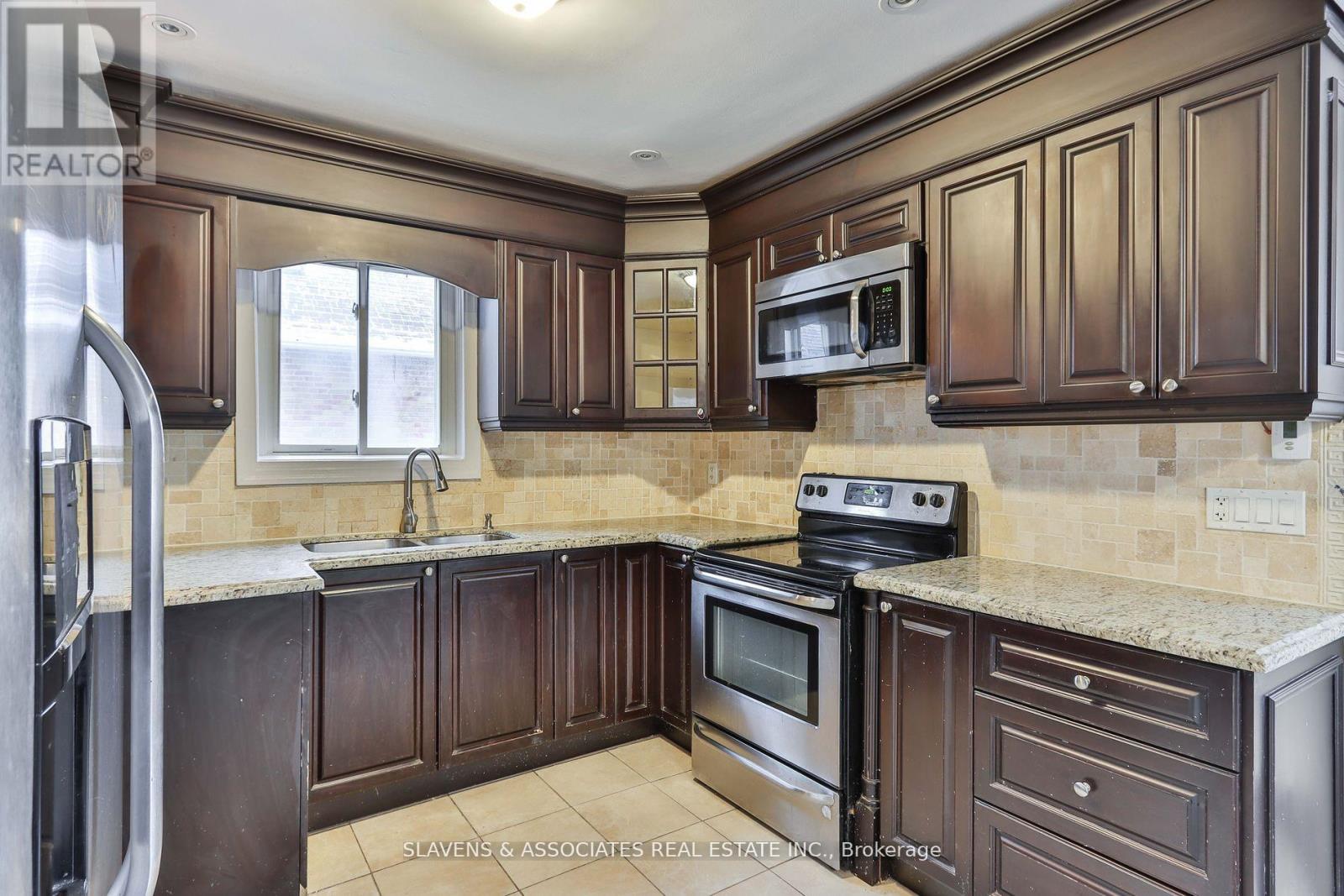262 Poyntz Avenue Toronto, Ontario M2N 1J7
$1,650,000
Att'n Investors, Developers, Builders! Turn-key investment property with 3 units all with separate entrances and long-term tenants. Prime, well maintained property with immediate income! Earn income now-develop/build your dream home when ready. Located amongst multi-million dollar properties! Main floor unit: 2 bedroom, 2 bath-1x4pcs & 1x2pcs. Same tenant since May 2022. Rent: $2613.75. 2nd floor unit: 2 bedroom, 1 bath-1x4pcs. Same tenant since Feb 2022. Rent: $1568.25. Basement unit: 2 bedroom, 1 bath-1x4pcs. Same tenant since August 2021. Rent: $1244.76. Total rental income: $65,121.12. All rents subject to yearly government increases. Yearly Expenses: Enbridge, Hydro, Water: $6900. Amazing Location! Just Steps Away From Subway, Ttc, 401 And All Amenities, Restaurants and Shops that Yonge & Sheppard Offers. Excellent schools: Cameron PS, Willowdale MS, Northview Heights SS. What are you waiting for! (id:61015)
Property Details
| MLS® Number | C12044581 |
| Property Type | Multi-family |
| Neigbourhood | Lansing-Westgate |
| Community Name | Lansing-Westgate |
| Parking Space Total | 4 |
Building
| Bathroom Total | 4 |
| Bedrooms Above Ground | 4 |
| Bedrooms Below Ground | 2 |
| Bedrooms Total | 6 |
| Appliances | Dishwasher, Dryer, Hood Fan, Microwave, Oven, Washer, Refrigerator |
| Basement Development | Finished |
| Basement Features | Apartment In Basement |
| Basement Type | N/a (finished) |
| Cooling Type | Central Air Conditioning |
| Exterior Finish | Brick |
| Flooring Type | Hardwood, Ceramic, Laminate |
| Foundation Type | Block |
| Half Bath Total | 1 |
| Heating Fuel | Natural Gas |
| Heating Type | Forced Air |
| Stories Total | 2 |
| Type | Duplex |
| Utility Water | Municipal Water |
Parking
| No Garage |
Land
| Acreage | No |
| Sewer | Sanitary Sewer |
| Size Depth | 110 Ft |
| Size Frontage | 45 Ft |
| Size Irregular | 45 X 110 Ft |
| Size Total Text | 45 X 110 Ft |
Rooms
| Level | Type | Length | Width | Dimensions |
|---|---|---|---|---|
| Second Level | Kitchen | 2.08 m | 1.93 m | 2.08 m x 1.93 m |
| Second Level | Primary Bedroom | 5.31 m | 3.43 m | 5.31 m x 3.43 m |
| Second Level | Bedroom 2 | 3.43 m | 3.38 m | 3.43 m x 3.38 m |
| Basement | Kitchen | 3.34 m | 2.54 m | 3.34 m x 2.54 m |
| Basement | Primary Bedroom | 3.81 m | 3.05 m | 3.81 m x 3.05 m |
| Basement | Bedroom 2 | 3.45 m | 2.54 m | 3.45 m x 2.54 m |
| Main Level | Living Room | 3.91 m | 3.09 m | 3.91 m x 3.09 m |
| Main Level | Kitchen | 3.2 m | 2.94 m | 3.2 m x 2.94 m |
| Main Level | Primary Bedroom | 5.2 m | 3.4 m | 5.2 m x 3.4 m |
| Main Level | Bedroom 2 | 3.4 m | 2.97 m | 3.4 m x 2.97 m |
Contact Us
Contact us for more information

































