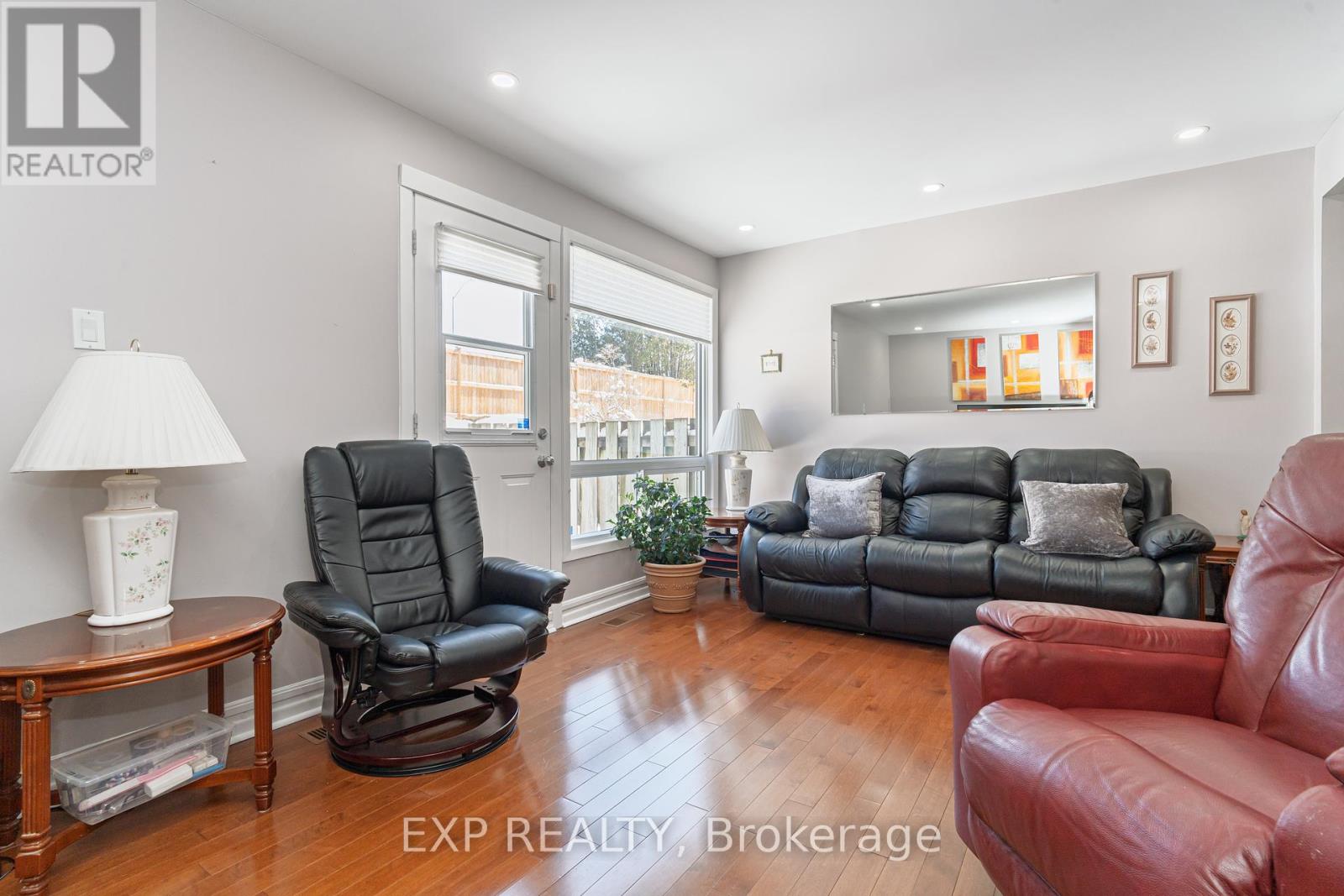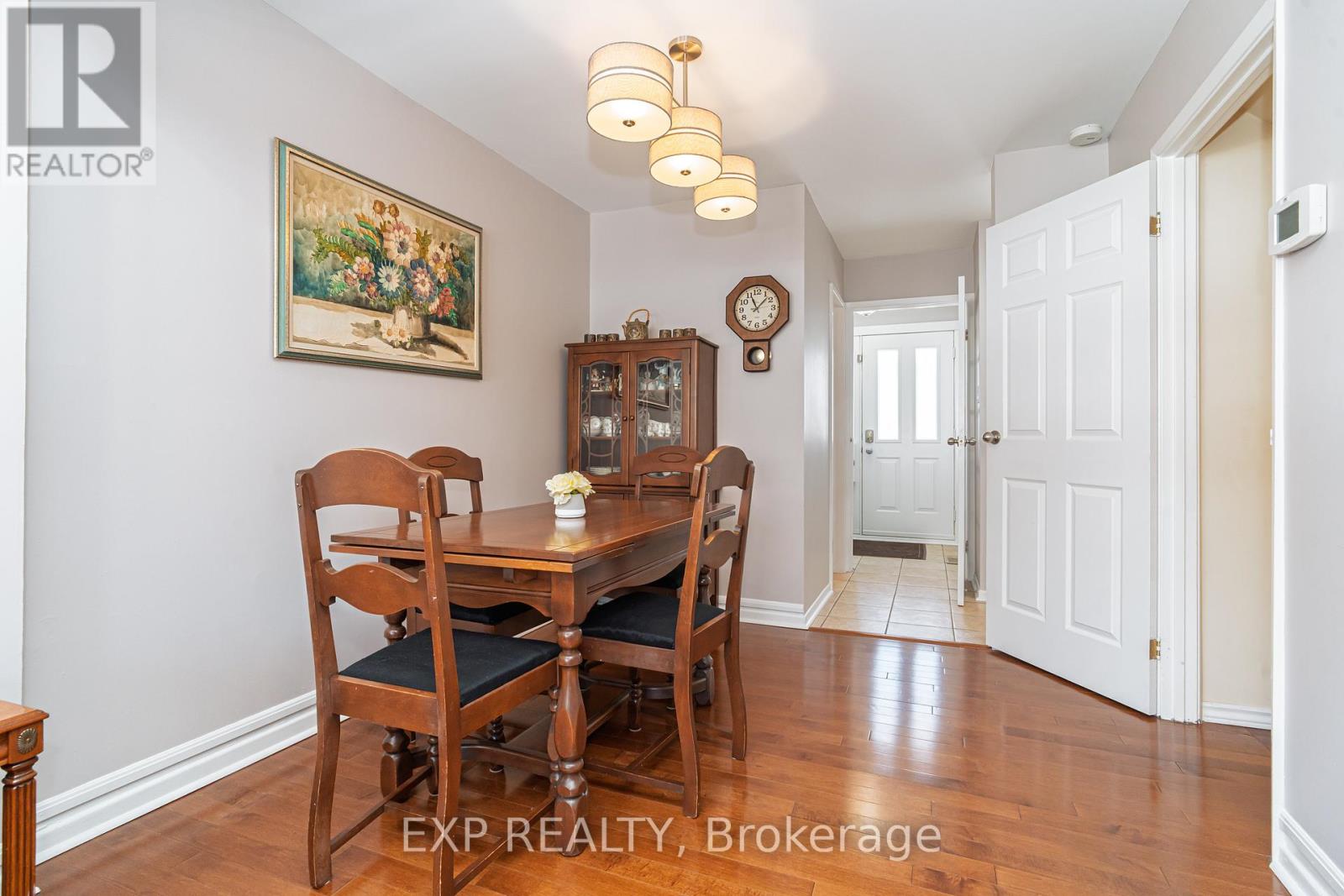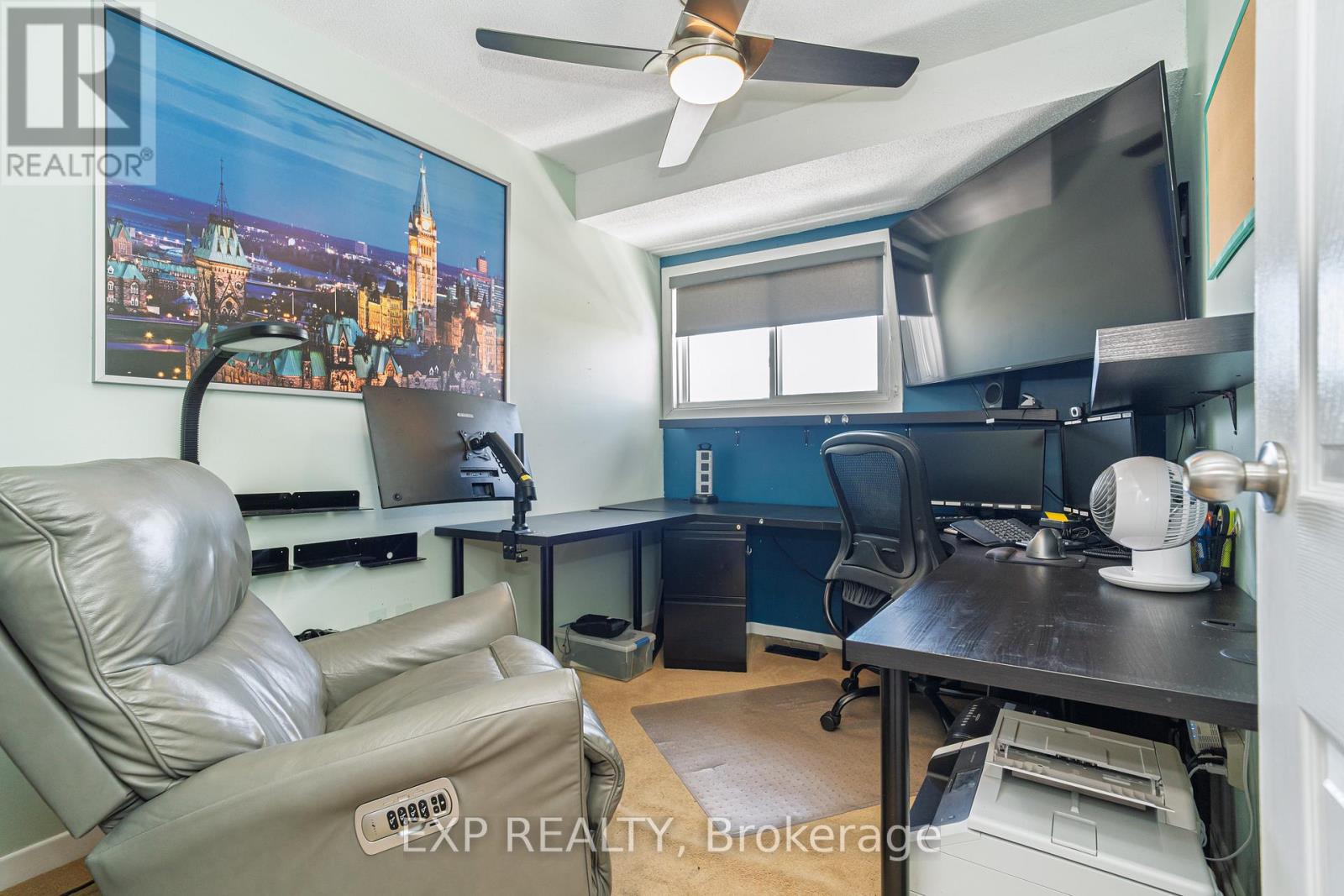3127 Quail Drive Ottawa, Ontario K1T 1T9
$400,000Maintenance, Insurance
$522.57 Monthly
Maintenance, Insurance
$522.57 MonthlyA beautifully maintained 3-bedroom, 2-bathroom townhome offering exceptional value in a quiet, family-friendly community. Ideal for first-time buyers, young families, or investors, this home features a bright layout, a finished basement, and the convenience of low condo fees. The main level boasts an open-concept living and dining area with plenty of natural light, leading into a functional kitchen with ample cabinet space. Upstairs, you'll find three generously sized bedrooms and a full bathroom. The fully finished basement adds valuable living space perfect for a rec room, home office, or gym. Step outside to a private, fenced yard great for summer relaxation or entertaining. Plus enjoy ultimate convenience with your own dedicated parking spot located right outside the unit - no long walks, stairs, or hassles. Just park and step right into your home! (id:61015)
Property Details
| MLS® Number | X12077727 |
| Property Type | Single Family |
| Neigbourhood | Gloucester-Southgate |
| Community Name | 2607 - Sawmill Creek/Timbermill |
| Amenities Near By | Public Transit |
| Community Features | Pet Restrictions |
| Parking Space Total | 1 |
Building
| Bathroom Total | 2 |
| Bedrooms Above Ground | 3 |
| Bedrooms Total | 3 |
| Amenities | Visitor Parking |
| Appliances | Water Treatment, Window Coverings |
| Basement Development | Finished |
| Basement Type | Full (finished) |
| Cooling Type | Central Air Conditioning |
| Exterior Finish | Stucco |
| Foundation Type | Concrete |
| Half Bath Total | 1 |
| Heating Fuel | Natural Gas |
| Heating Type | Forced Air |
| Stories Total | 2 |
| Size Interior | 1,400 - 1,599 Ft2 |
| Type | Row / Townhouse |
Parking
| No Garage |
Land
| Acreage | No |
| Fence Type | Fenced Yard |
| Land Amenities | Public Transit |
| Zoning Description | Residential |
Rooms
| Level | Type | Length | Width | Dimensions |
|---|---|---|---|---|
| Second Level | Primary Bedroom | 3.2 m | 4.34 m | 3.2 m x 4.34 m |
| Second Level | Bedroom 2 | 2.95 m | 2.44 m | 2.95 m x 2.44 m |
| Second Level | Bedroom 3 | 2.82 m | 2.49 m | 2.82 m x 2.49 m |
| Second Level | Bathroom | 2.97 m | 1.55 m | 2.97 m x 1.55 m |
| Basement | Exercise Room | 4.37 m | 5.03 m | 4.37 m x 5.03 m |
| Basement | Laundry Room | 4.7 m | 5.03 m | 4.7 m x 5.03 m |
| Main Level | Living Room | 3.2 m | 5.03 m | 3.2 m x 5.03 m |
| Main Level | Dining Room | 2.62 m | 2.79 m | 2.62 m x 2.79 m |
| Main Level | Kitchen | 3.76 m | 2.62 m | 3.76 m x 2.62 m |
| Main Level | Bathroom | 1.47 m | 1.32 m | 1.47 m x 1.32 m |
https://www.realtor.ca/real-estate/28156185/3127-quail-drive-ottawa-2607-sawmill-creektimbermill
Contact Us
Contact us for more information

























