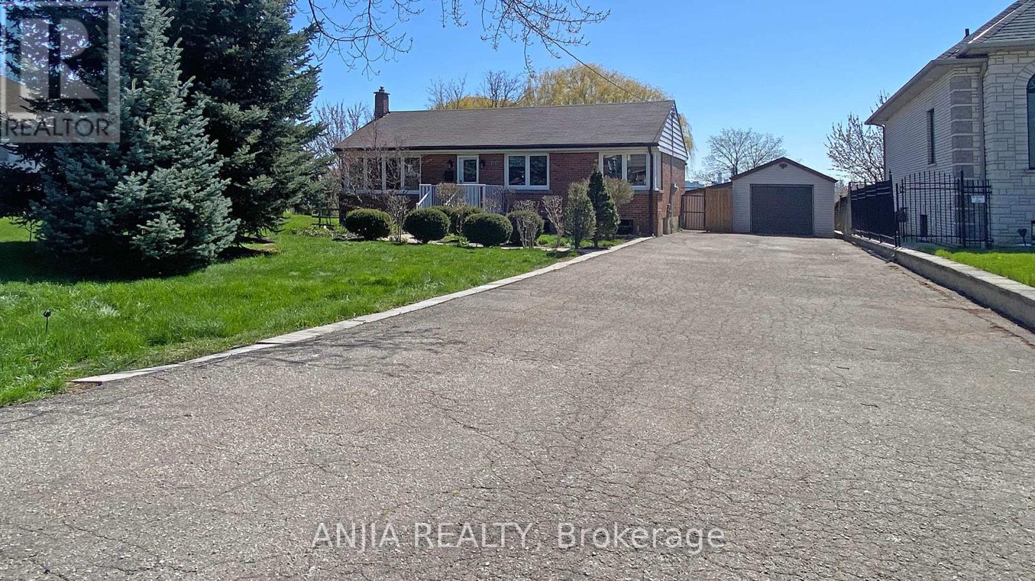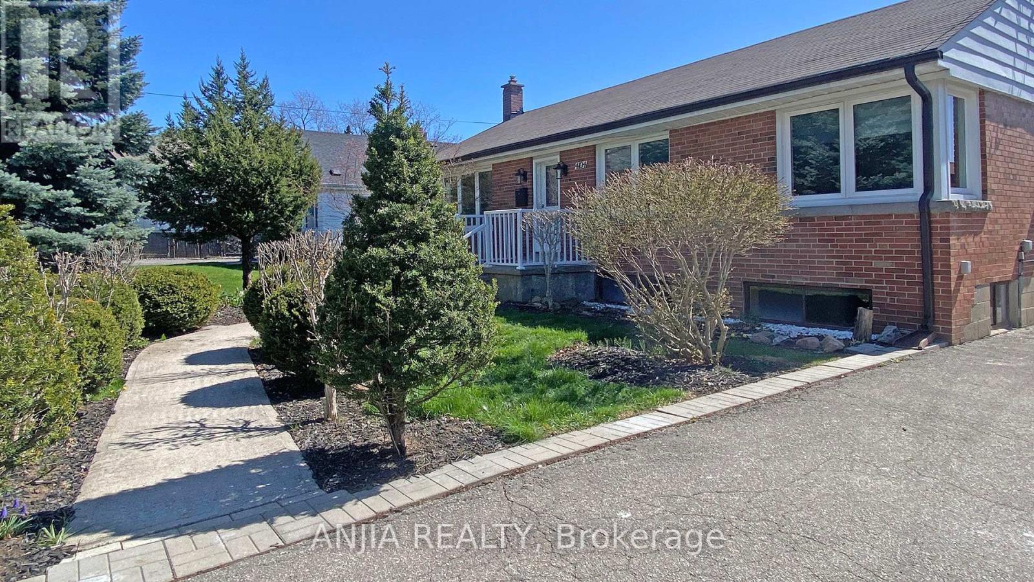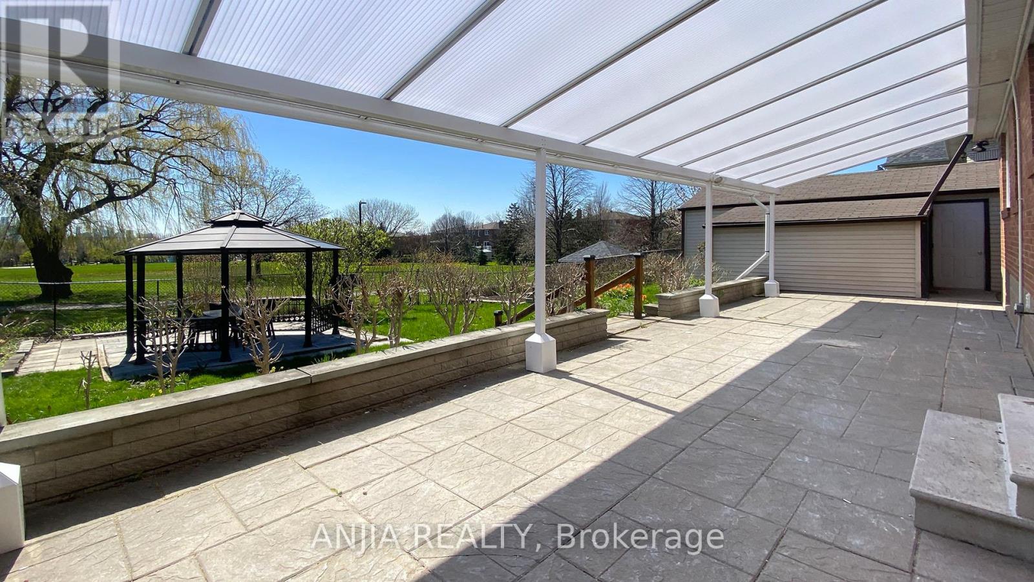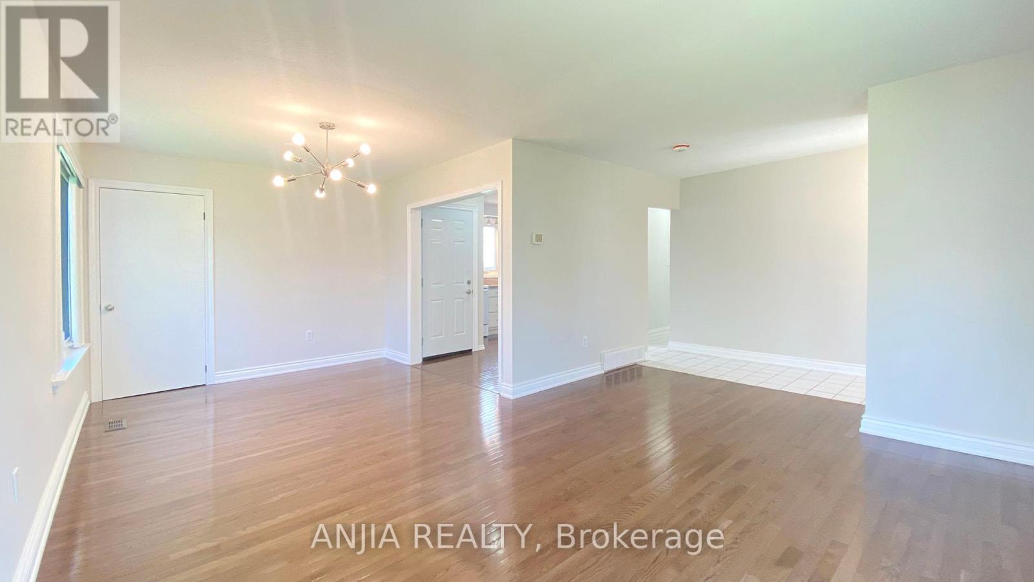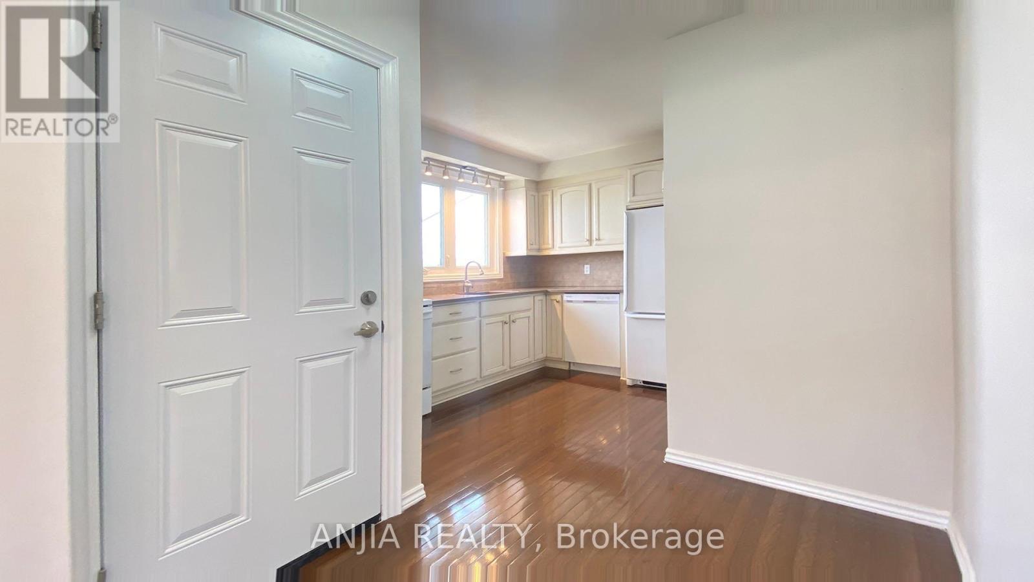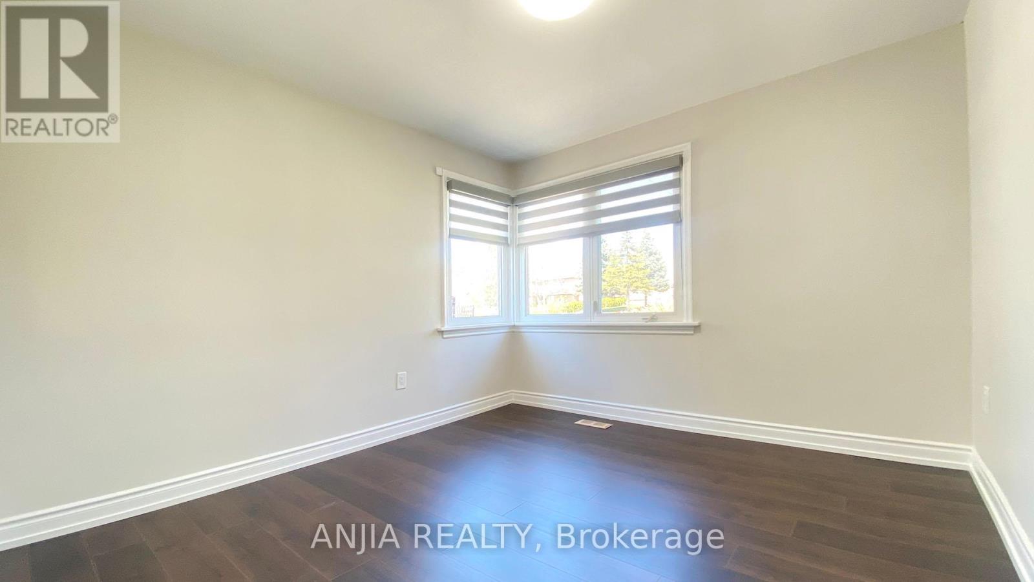4104 Hickory Drive Mississauga, Ontario L4W 1K9
$3,100 Monthly
Upper Level only. Bright and Spacious 3B+1W Bungalow. Backing Onto a Park! All Areas Freshly Painted. Updated Modern Kitchen and Washroom. Additional Cabinets for Kitchen to be Installed. Brand New: Floor for Master Bedroom, Washer/Dryer for Upper Level Only, Zebra Blinds for All Bedrooms. Beautiful Backyard with a Covered Patio and A Gazebo(to Be Shared with Tenants, if Any, in Lower Level Which isa Separate Entrance Unit). One Garageand Two Outdoor Parking Spaces(Half Side of Driveway). Super Convenient Locationat Dixie & Burnhamthorpe: Steps to Bus Stops, Parks, Schools, Library, Community Center. Close to Go Station and all Major Highways. Tenants To Pay 60% Of Total Utilities (Hydro, Gas, Water), Cut Grass and Snow Removal (Landlord to Provide Mower/Snow Blower and Pay Tenants $100/M). (id:61015)
Property Details
| MLS® Number | W12044250 |
| Property Type | Single Family |
| Neigbourhood | Rathwood |
| Community Name | Rathwood |
| Amenities Near By | Schools, Public Transit, Park |
| Parking Space Total | 4 |
Building
| Bathroom Total | 1 |
| Bedrooms Above Ground | 3 |
| Bedrooms Total | 3 |
| Architectural Style | Bungalow |
| Construction Style Attachment | Detached |
| Cooling Type | Central Air Conditioning |
| Exterior Finish | Brick |
| Flooring Type | Hardwood |
| Foundation Type | Unknown |
| Heating Fuel | Natural Gas |
| Heating Type | Forced Air |
| Stories Total | 1 |
| Type | House |
| Utility Water | Municipal Water |
Parking
| Detached Garage | |
| Garage |
Land
| Acreage | No |
| Land Amenities | Schools, Public Transit, Park |
| Sewer | Sanitary Sewer |
| Size Depth | 150 Ft |
| Size Frontage | 67 Ft ,9 In |
| Size Irregular | 67.75 X 150 Ft |
| Size Total Text | 67.75 X 150 Ft |
Rooms
| Level | Type | Length | Width | Dimensions |
|---|---|---|---|---|
| Main Level | Living Room | 4.9 m | 3.38 m | 4.9 m x 3.38 m |
| Main Level | Bedroom | 3.35 m | 3.25 m | 3.35 m x 3.25 m |
| Main Level | Kitchen | 2.92 m | 2.35 m | 2.92 m x 2.35 m |
| Main Level | Bedroom 2 | 3.33 m | 2.59 m | 3.33 m x 2.59 m |
| Main Level | Bedroom 3 | 3.2 m | 2.64 m | 3.2 m x 2.64 m |
| Main Level | Bedroom 2 | 3.2 m | 2.64 m | 3.2 m x 2.64 m |
| Main Level | Dining Room | 2.95 m | 2.95 m | 2.95 m x 2.95 m |
Utilities
| Sewer | Installed |
https://www.realtor.ca/real-estate/28080333/4104-hickory-drive-mississauga-rathwood-rathwood
Contact Us
Contact us for more information

