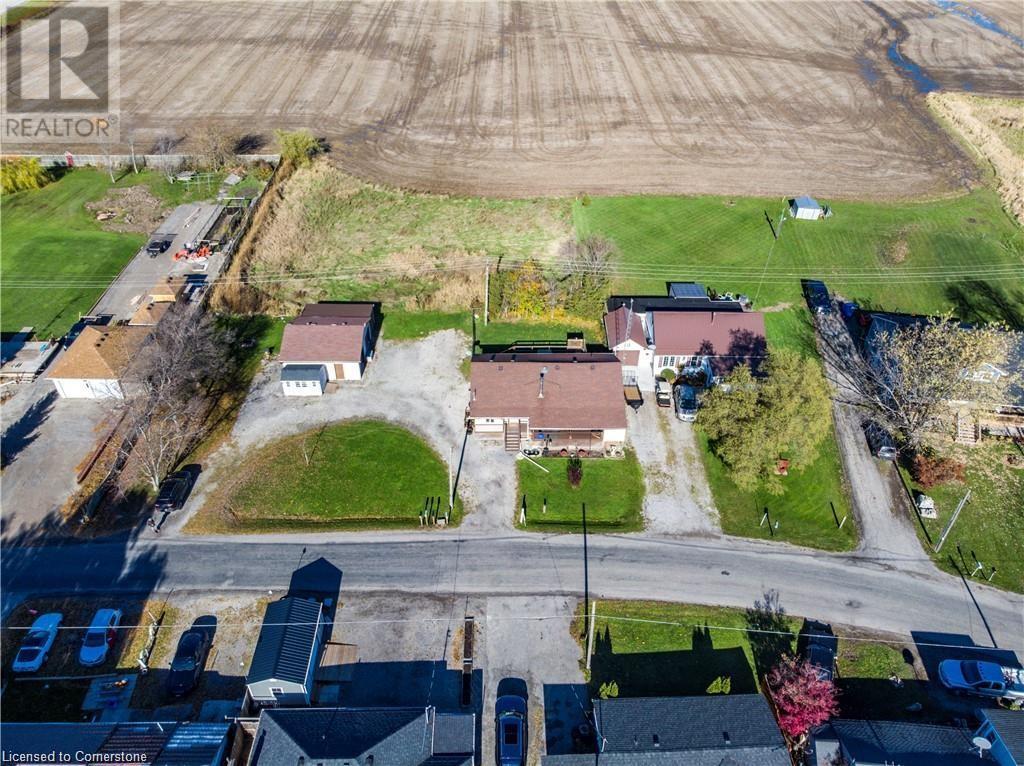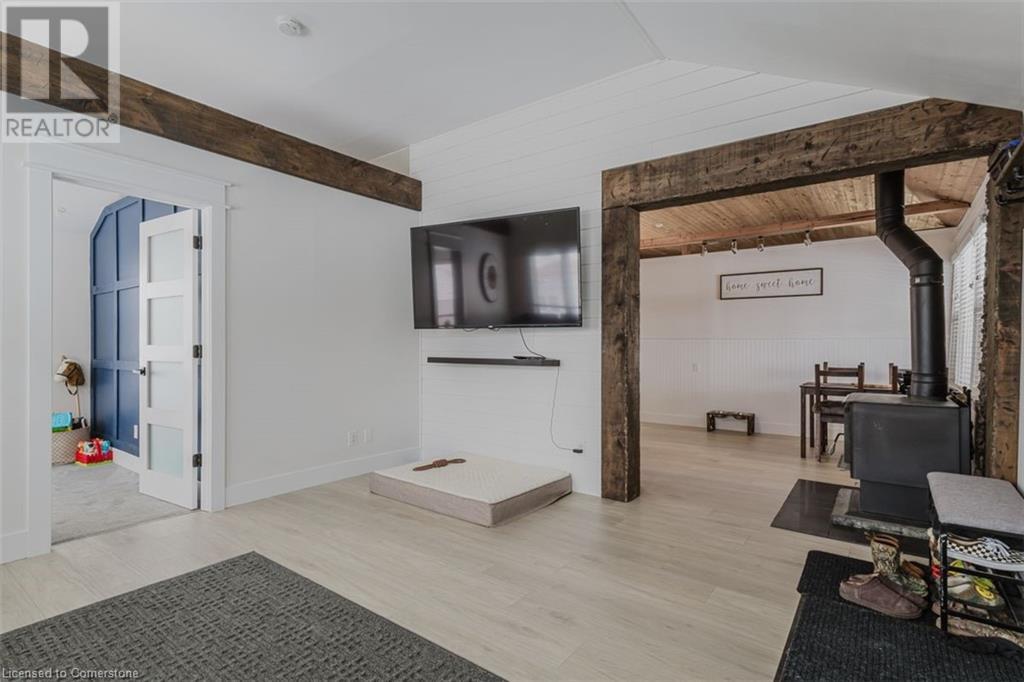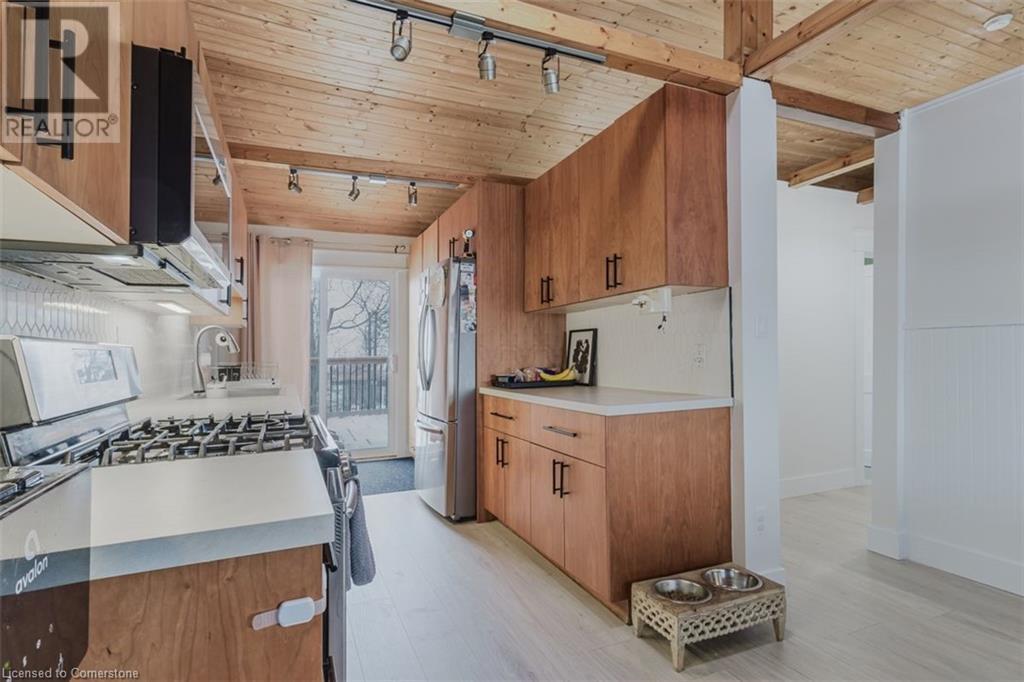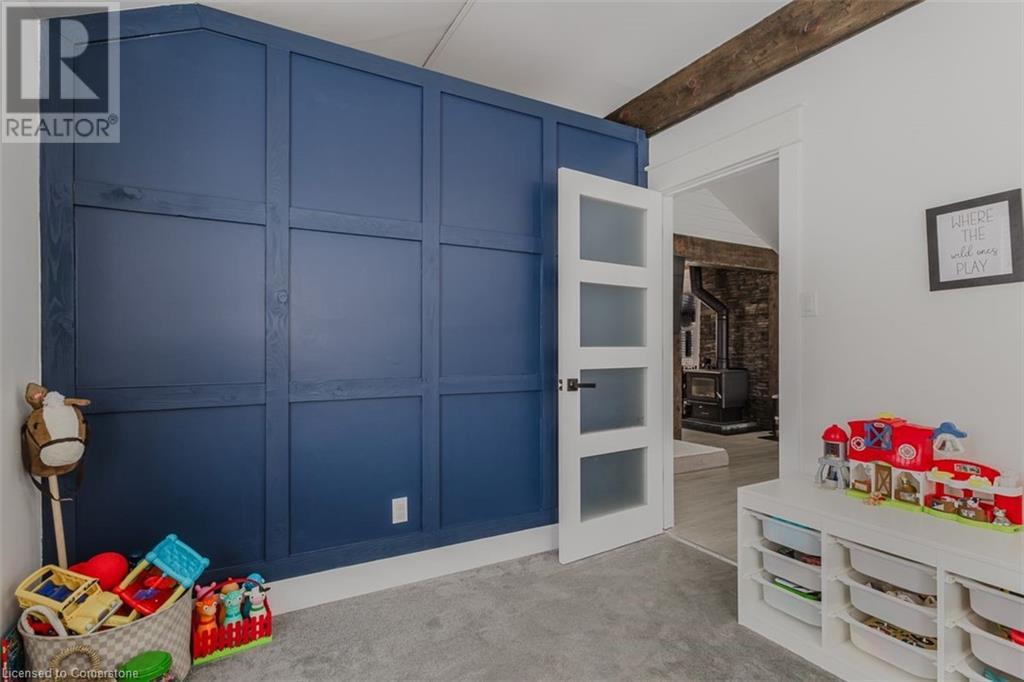1199 Lakeshore Road Haldimand County, Ontario N0A 1P0
$715,000
Updated country bungalow features an open-concept design with stunning views of the water and 150 feet of frontage. Fully renovated, this home offers 3 bdrm, 2 full bath, and a fully finished basement—making it an ideal choice for a family home, summer cottage, or Airbnb investment. Nestled in a peaceful country setting, the property boasts a large double car detached garage or workshop, and the added privacy of no rear neighbors. Country kitchen opens to a private deck and covered porch, perfect for outdoor entertaining or quiet mornings with nature. With ample parking for 6 to 10 vehicles, this move-in-ready home blends comfort, convenience, and breathtaking scenery, providing the perfect escape from city life (id:61015)
Property Details
| MLS® Number | 40698534 |
| Property Type | Single Family |
| Amenities Near By | Place Of Worship, Schools |
| Features | Crushed Stone Driveway |
| Parking Space Total | 8 |
| Structure | Shed, Porch |
| View Type | View Of Water |
Building
| Bathroom Total | 2 |
| Bedrooms Above Ground | 3 |
| Bedrooms Below Ground | 2 |
| Bedrooms Total | 5 |
| Appliances | Refrigerator, Stove, Gas Stove(s) |
| Architectural Style | Bungalow |
| Basement Development | Finished |
| Basement Type | Full (finished) |
| Construction Style Attachment | Detached |
| Cooling Type | Central Air Conditioning |
| Exterior Finish | Metal |
| Fixture | Ceiling Fans |
| Foundation Type | Poured Concrete |
| Heating Type | Forced Air |
| Stories Total | 1 |
| Size Interior | 1,977 Ft2 |
| Type | House |
| Utility Water | Cistern |
Parking
| Detached Garage |
Land
| Access Type | Water Access |
| Acreage | No |
| Land Amenities | Place Of Worship, Schools |
| Sewer | Septic System |
| Size Depth | 100 Ft |
| Size Frontage | 150 Ft |
| Size Total Text | 1/2 - 1.99 Acres |
| Zoning Description | Residential |
Rooms
| Level | Type | Length | Width | Dimensions |
|---|---|---|---|---|
| Basement | Exercise Room | 9'7'' x 8'9'' | ||
| Basement | Bedroom | 9'7'' x 8'11'' | ||
| Basement | Games Room | 10'8'' x 8'10'' | ||
| Basement | Bedroom | 10'7'' x 8'11'' | ||
| Basement | 4pc Bathroom | Measurements not available | ||
| Basement | Family Room | 21'2'' x 13'7'' | ||
| Main Level | 3pc Bathroom | Measurements not available | ||
| Main Level | Bedroom | 10'1'' x 8'2'' | ||
| Main Level | Primary Bedroom | 15'5'' x 11'7'' | ||
| Main Level | Kitchen | 7'8'' x 15'0'' | ||
| Main Level | Dinette | 11'6'' x 8'5'' | ||
| Main Level | Bedroom | 9'10'' x 9'4'' | ||
| Main Level | Living Room | 15'8'' x 13'5'' |
https://www.realtor.ca/real-estate/27922969/1199-lakeshore-road-haldimand-county
Contact Us
Contact us for more information




























