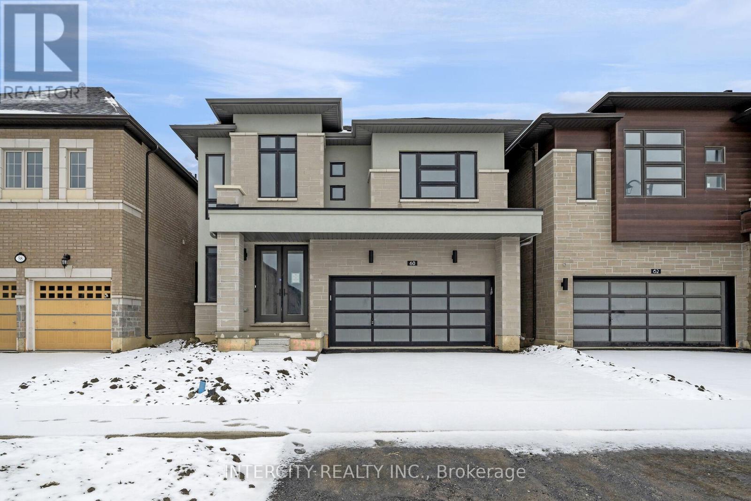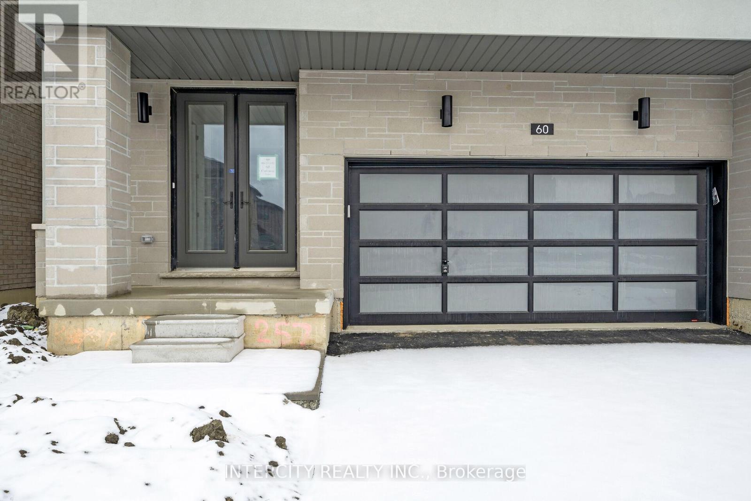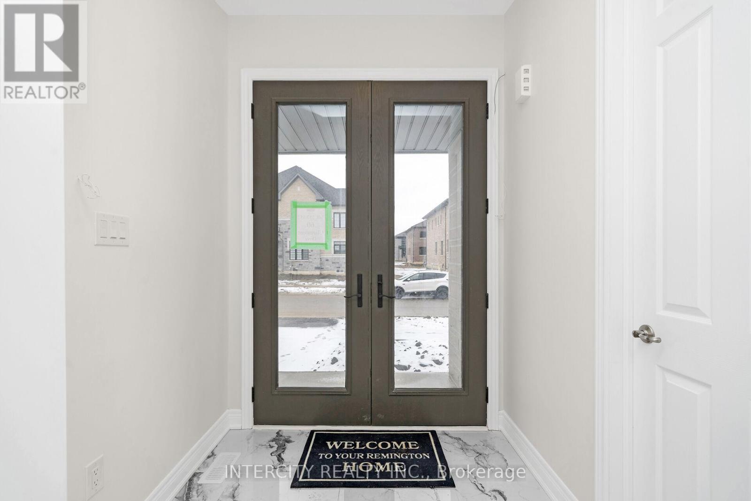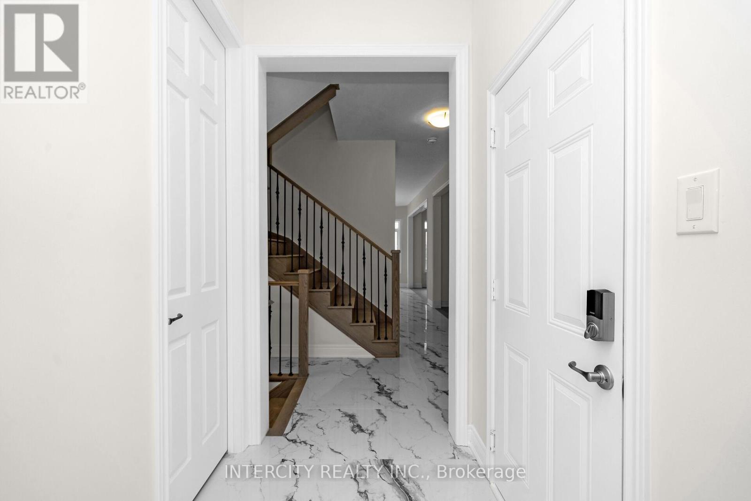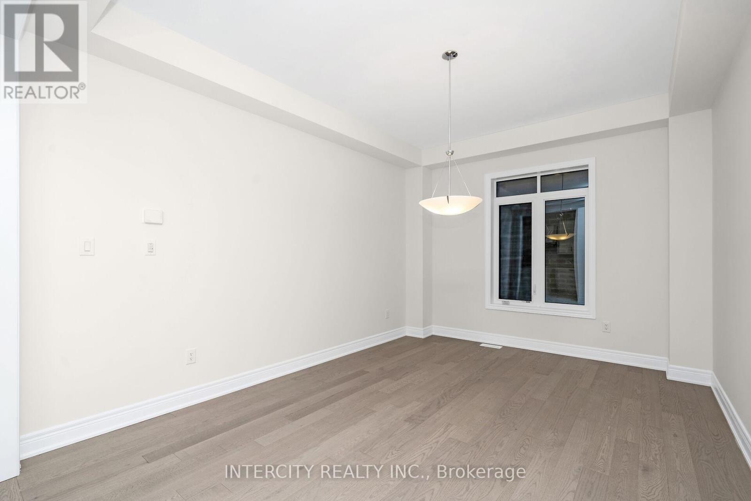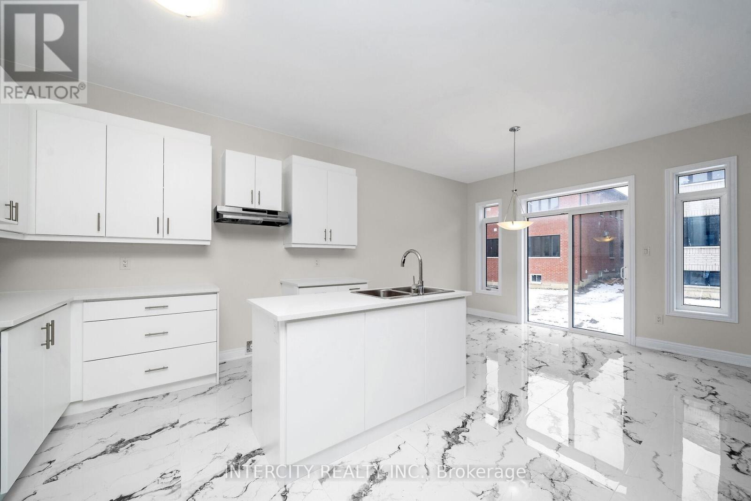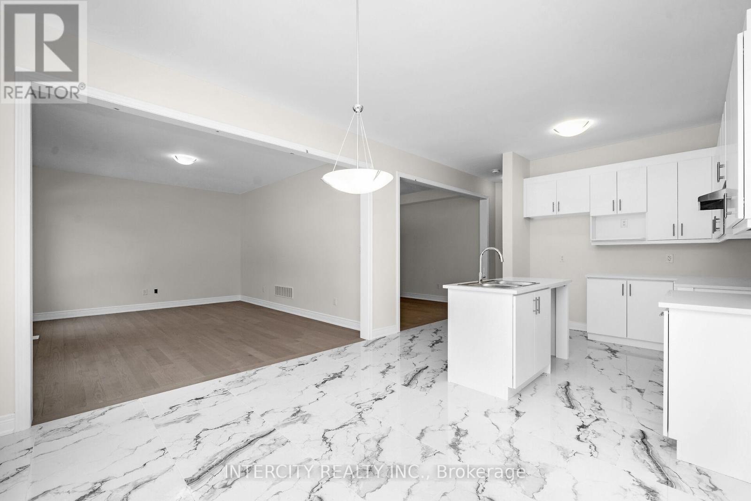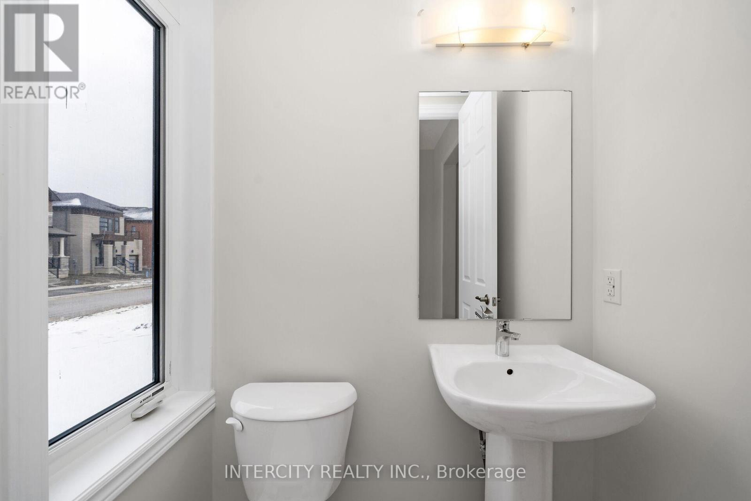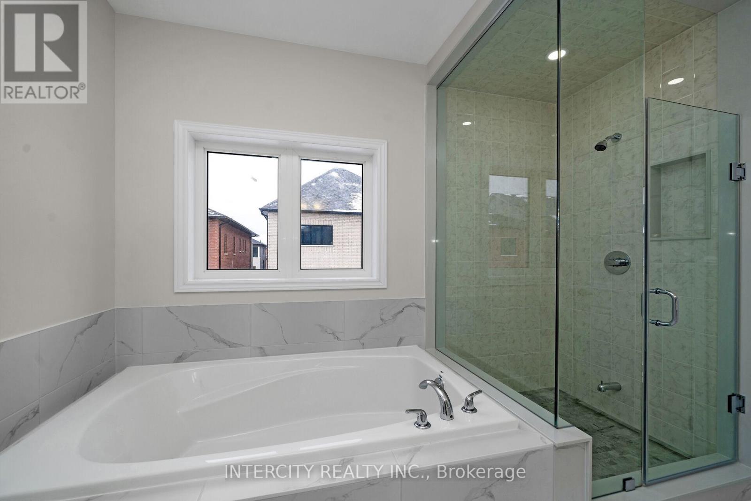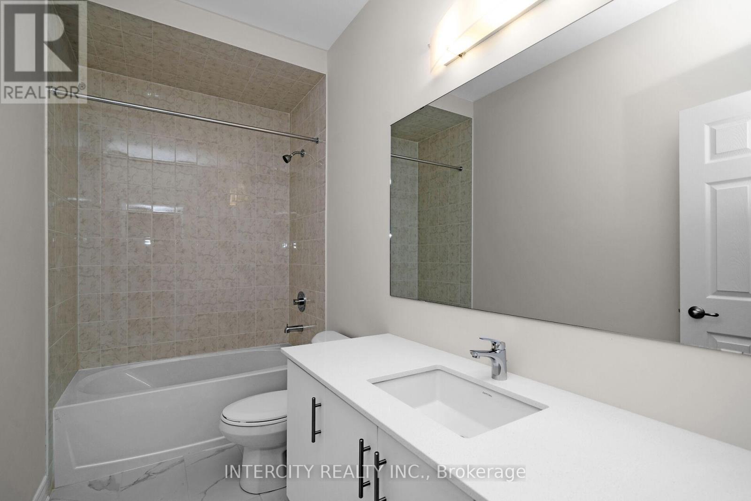60 Claremont Drive Brampton, Ontario L6R 4G3
$1,984,990
Welcome to prestige at Mayfield Village! Discover your dream home in this highly sought-after**Bright Side** Community, built by Remington Homes. This brand new residence is ready for you to move into and start making memories. The Bayfield Model, 2386 sqft. This home is for everyday living and entertaining. Enjoy the elegance of upgraded hardwood flooring (5") on main and upstairs hallway. 9.6 smooth ceilings on main and 9 ft on second floor. Upgraded tiles, upgraded shower tiles. Stained stairs with metal pickets to match hardwood. Extended height kitchen cabinets, waste/recycle drawer, pots and pans drawer, wall cabinet with microwave shelf. Garage door opener. Virtual tour and Pictures to come soon!! (id:61015)
Property Details
| MLS® Number | W12043958 |
| Property Type | Single Family |
| Community Name | Sandringham-Wellington |
| Amenities Near By | Hospital, Park, Place Of Worship, Public Transit, Schools |
| Equipment Type | Water Heater |
| Parking Space Total | 4 |
| Rental Equipment Type | Water Heater |
Building
| Bathroom Total | 4 |
| Bedrooms Above Ground | 4 |
| Bedrooms Total | 4 |
| Basement Development | Unfinished |
| Basement Type | Full (unfinished) |
| Construction Style Attachment | Detached |
| Exterior Finish | Stone, Stucco |
| Fire Protection | Smoke Detectors |
| Flooring Type | Hardwood, Ceramic, Carpeted |
| Foundation Type | Poured Concrete |
| Half Bath Total | 1 |
| Heating Fuel | Natural Gas |
| Heating Type | Forced Air |
| Stories Total | 2 |
| Size Interior | 2,000 - 2,500 Ft2 |
| Type | House |
| Utility Water | Municipal Water |
Parking
| Garage |
Land
| Acreage | No |
| Land Amenities | Hospital, Park, Place Of Worship, Public Transit, Schools |
| Sewer | Sanitary Sewer |
| Size Depth | 90 Ft ,2 In |
| Size Frontage | 38 Ft |
| Size Irregular | 38 X 90.2 Ft |
| Size Total Text | 38 X 90.2 Ft |
Rooms
| Level | Type | Length | Width | Dimensions |
|---|---|---|---|---|
| Second Level | Primary Bedroom | 5.85 m | 3.65 m | 5.85 m x 3.65 m |
| Second Level | Bedroom 2 | 3.41 m | 3.38 m | 3.41 m x 3.38 m |
| Second Level | Bedroom 3 | 3.38 m | 2.77 m | 3.38 m x 2.77 m |
| Second Level | Bedroom 4 | 3.96 m | 3.04 m | 3.96 m x 3.04 m |
| Ground Level | Family Room | 5.18 m | 3.68 m | 5.18 m x 3.68 m |
| Ground Level | Dining Room | 4.5 m | 3.56 m | 4.5 m x 3.56 m |
| Ground Level | Kitchen | 3.77 m | 3.35 m | 3.77 m x 3.35 m |
| Ground Level | Eating Area | 3.77 m | 3.07 m | 3.77 m x 3.07 m |
Utilities
| Cable | Available |
| Sewer | Installed |
Contact Us
Contact us for more information

