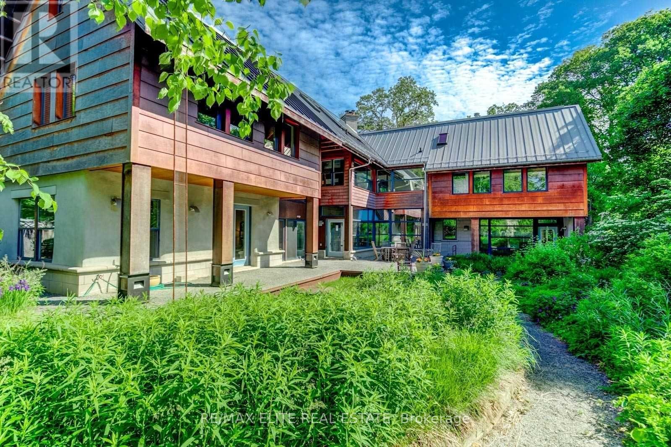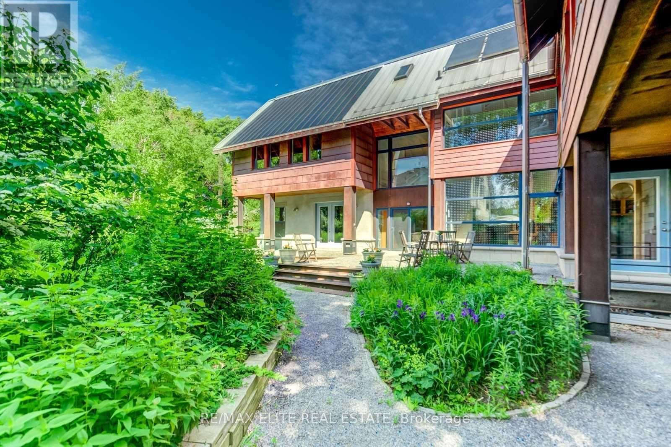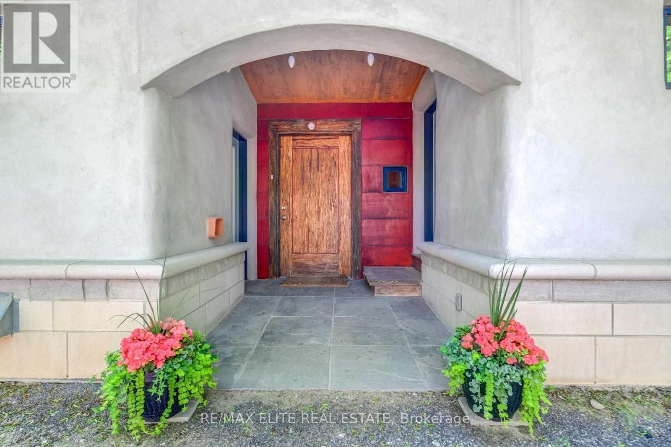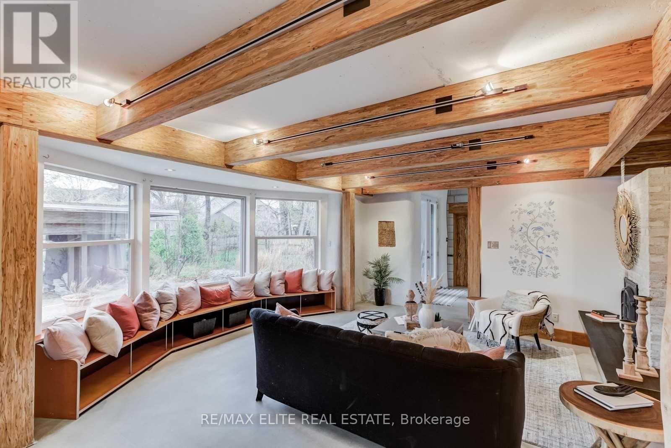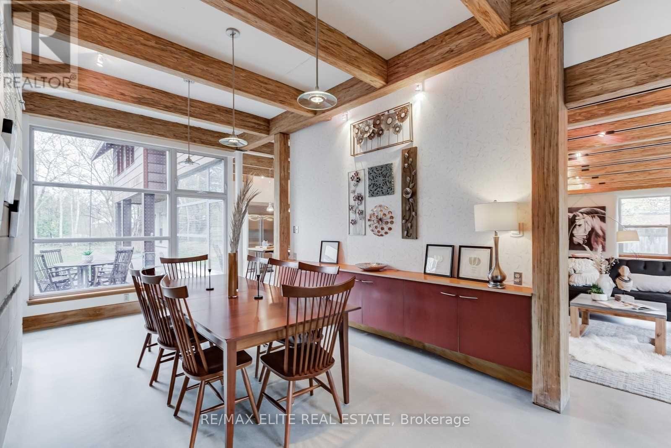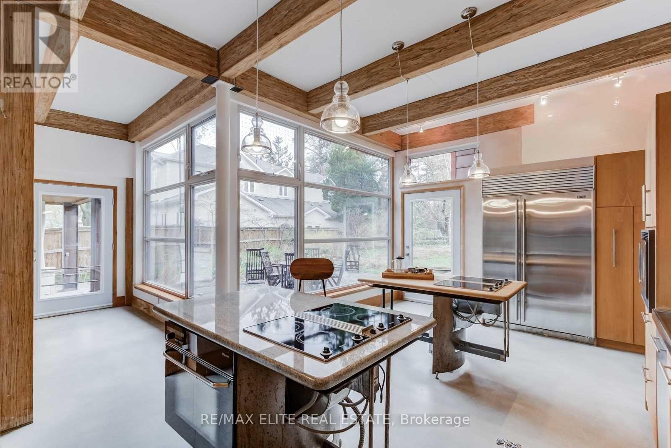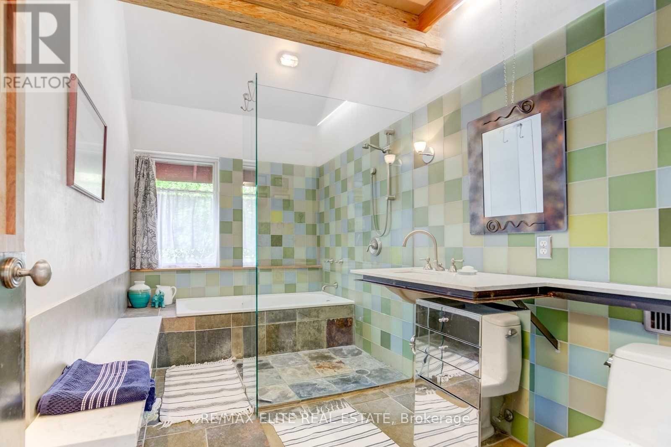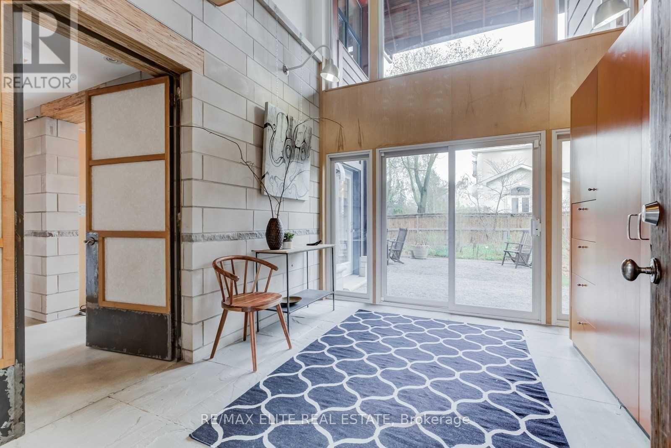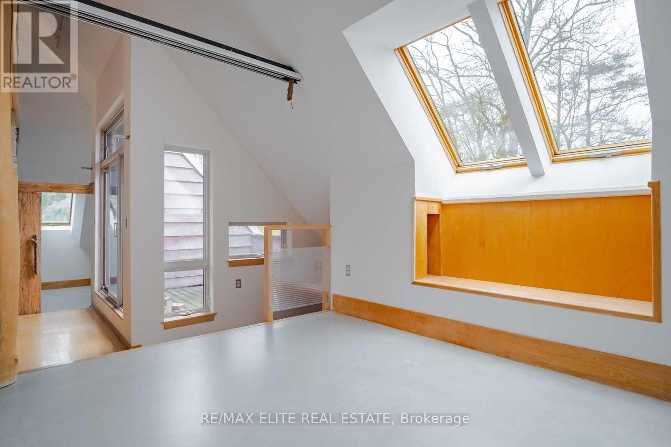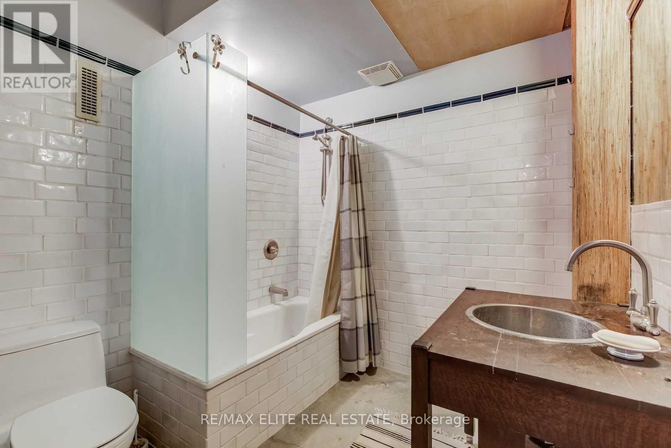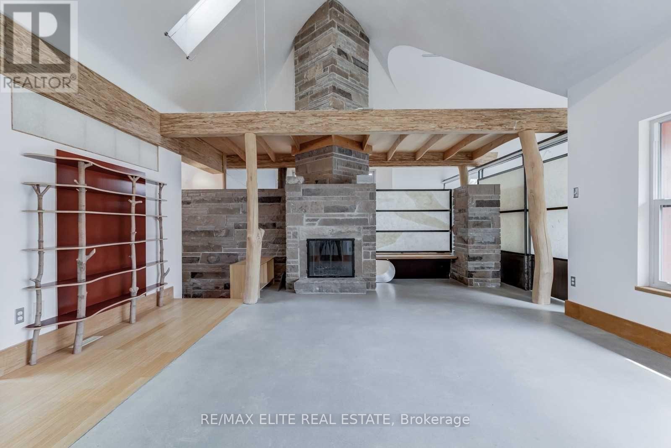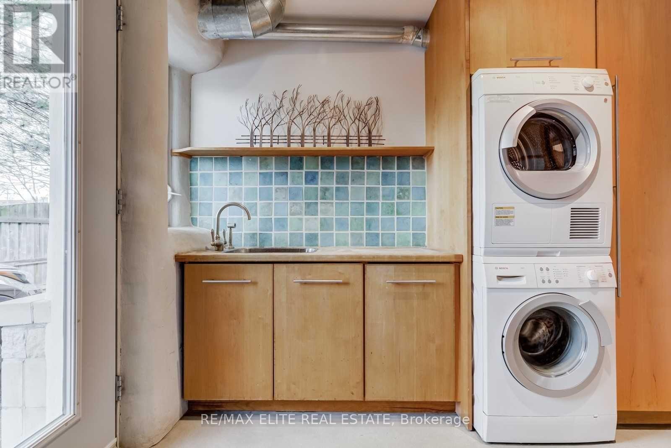977 Meadow Wood Road Mississauga, Ontario L5J 2S8
$2,980,000
Unique Design Exceptional Home is built with durable post-and-beam construction, combining timeless craftsmanship with modern sustainability. A high-performance steel roof enhances durability and energy efficiency, reflecting heat in the summer and retaining warmth in the winter. The solid concrete floors feature in-floor radiant heating, delivering consistent, energy-efficient warmth throughout the home while reducing overall heating costs.Designed for year-round comfort, the home is naturally cooled by its surrounding mature gardens, native wildflowers, and grasses, which regulate temperature and minimize energy consumption. Thoughtful landscaping ensures 0% water runoff, with permeable walkways and driveways that further support sustainable living.Set in a serene, nature-rich environment, this home offers the feel of a cottage retreat while providing the conveniences of city living. Its energy-conscious design, combined with high-quality materials, makes it a smart choice for those seeking efficiency, durability, and harmony with nature. **EXTRAS** Perfect for a large family seeking separate living spaces or an excellent investment opportunity with tenants or Airbnb. Currently generating $8,000/month in rental income. (id:61015)
Property Details
| MLS® Number | W11952841 |
| Property Type | Single Family |
| Neigbourhood | Clarkson |
| Community Name | Clarkson |
| Amenities Near By | Park, Public Transit |
| Features | Wooded Area, Conservation/green Belt |
| Parking Space Total | 5 |
Building
| Bathroom Total | 5 |
| Bedrooms Above Ground | 4 |
| Bedrooms Below Ground | 1 |
| Bedrooms Total | 5 |
| Age | 16 To 30 Years |
| Appliances | Water Heater, Cooktop, Dishwasher, Dryer, Washer, Two Refrigerators |
| Basement Development | Finished |
| Basement Type | N/a (finished) |
| Construction Status | Insulation Upgraded |
| Construction Style Attachment | Detached |
| Exterior Finish | Stucco |
| Fireplace Present | Yes |
| Flooring Type | Concrete |
| Foundation Type | Concrete, Insulated Concrete Forms |
| Heating Fuel | Natural Gas |
| Heating Type | Radiant Heat |
| Stories Total | 2 |
| Size Interior | 5,000 - 100,000 Ft2 |
| Type | House |
| Utility Water | Municipal Water |
Parking
| Carport |
Land
| Acreage | No |
| Fence Type | Fenced Yard |
| Land Amenities | Park, Public Transit |
| Sewer | Sanitary Sewer |
| Size Depth | 218 Ft |
| Size Frontage | 87 Ft ,8 In |
| Size Irregular | 87.7 X 218 Ft |
| Size Total Text | 87.7 X 218 Ft |
| Surface Water | Lake/pond |
Rooms
| Level | Type | Length | Width | Dimensions |
|---|---|---|---|---|
| Second Level | Bedroom | 7.87 m | 4.09 m | 7.87 m x 4.09 m |
| Second Level | Living Room | 6.25 m | 5.21 m | 6.25 m x 5.21 m |
| Second Level | Bedroom | 6.22 m | 3.65 m | 6.22 m x 3.65 m |
| Second Level | Primary Bedroom | 4.04 m | 3.66 m | 4.04 m x 3.66 m |
| Second Level | Bedroom | 4.55 m | 3.25 m | 4.55 m x 3.25 m |
| Lower Level | Recreational, Games Room | 8.03 m | 5.72 m | 8.03 m x 5.72 m |
| Main Level | Great Room | 6.52 m | 3.33 m | 6.52 m x 3.33 m |
| Main Level | Living Room | 6.65 m | 3.12 m | 6.65 m x 3.12 m |
| Main Level | Living Room | 4.34 m | 4.32 m | 4.34 m x 4.32 m |
| Main Level | Foyer | 3.58 m | 3.35 m | 3.58 m x 3.35 m |
| Main Level | Dining Room | 8.66 m | 5.56 m | 8.66 m x 5.56 m |
| Main Level | Kitchen | 6.4 m | 3.86 m | 6.4 m x 3.86 m |
https://www.realtor.ca/real-estate/27871075/977-meadow-wood-road-mississauga-clarkson-clarkson
Contact Us
Contact us for more information

