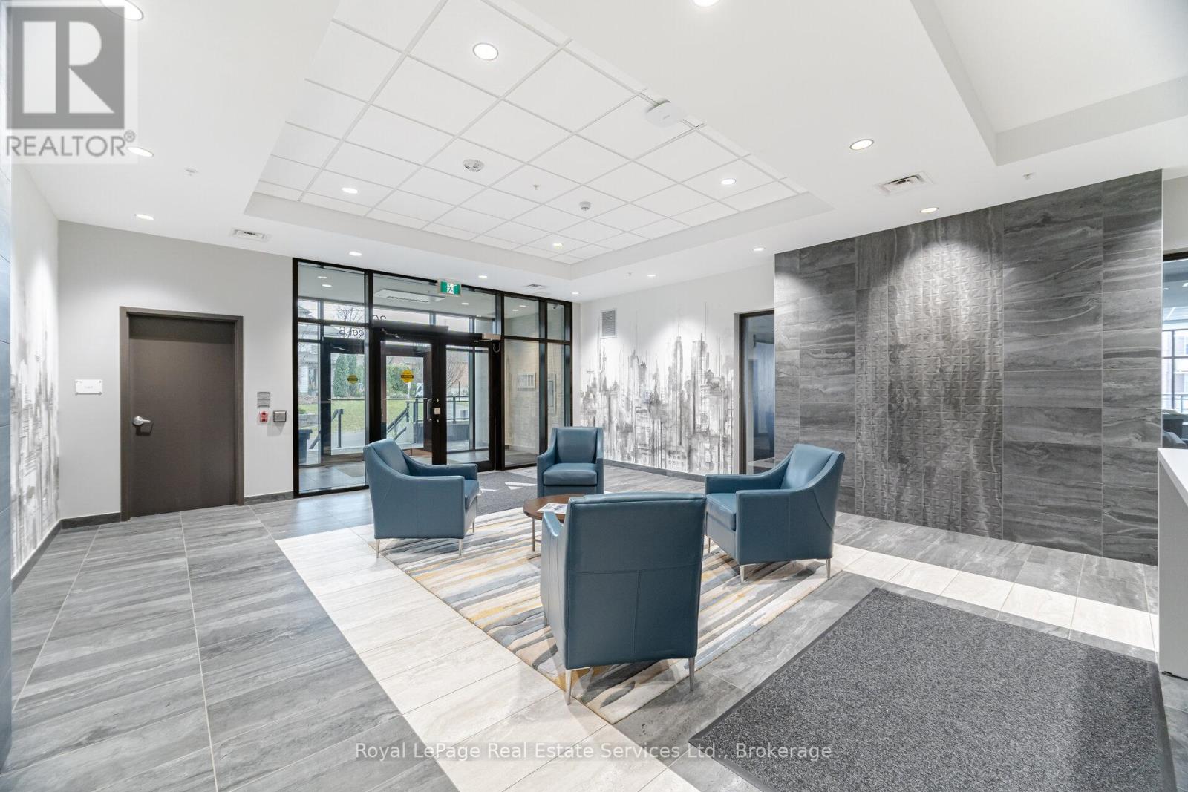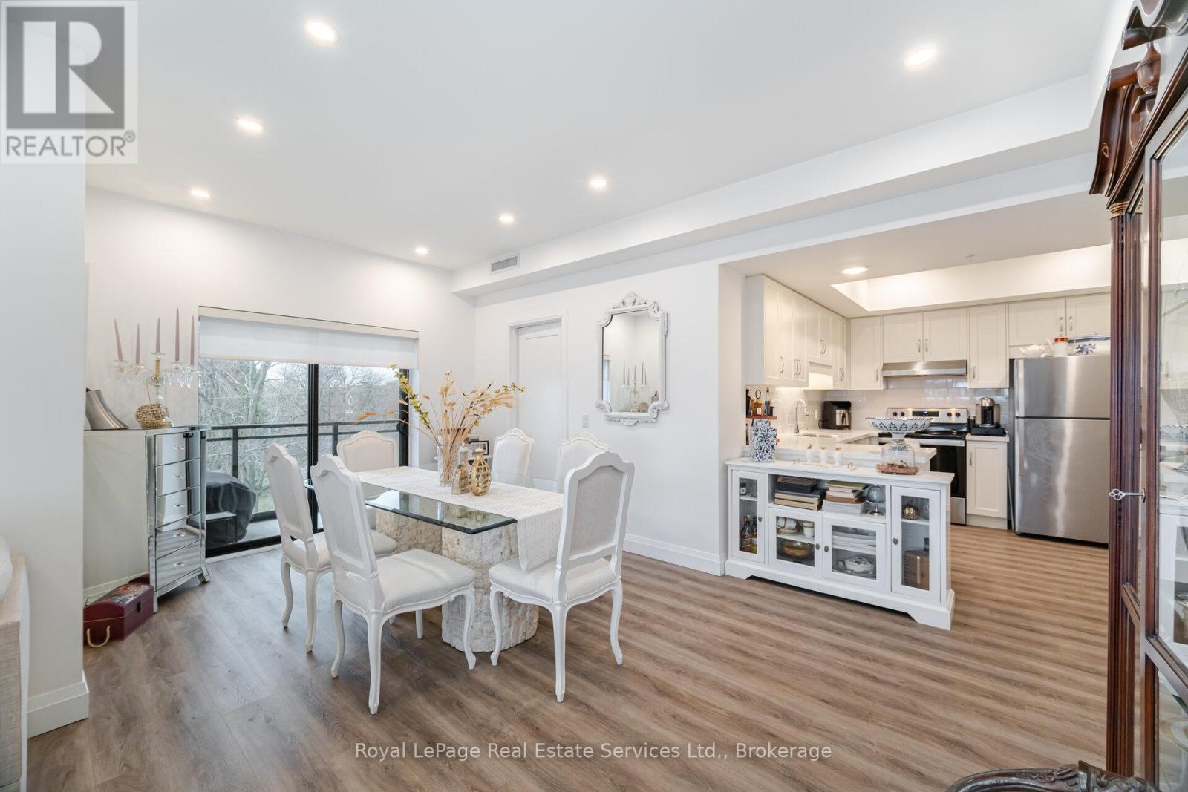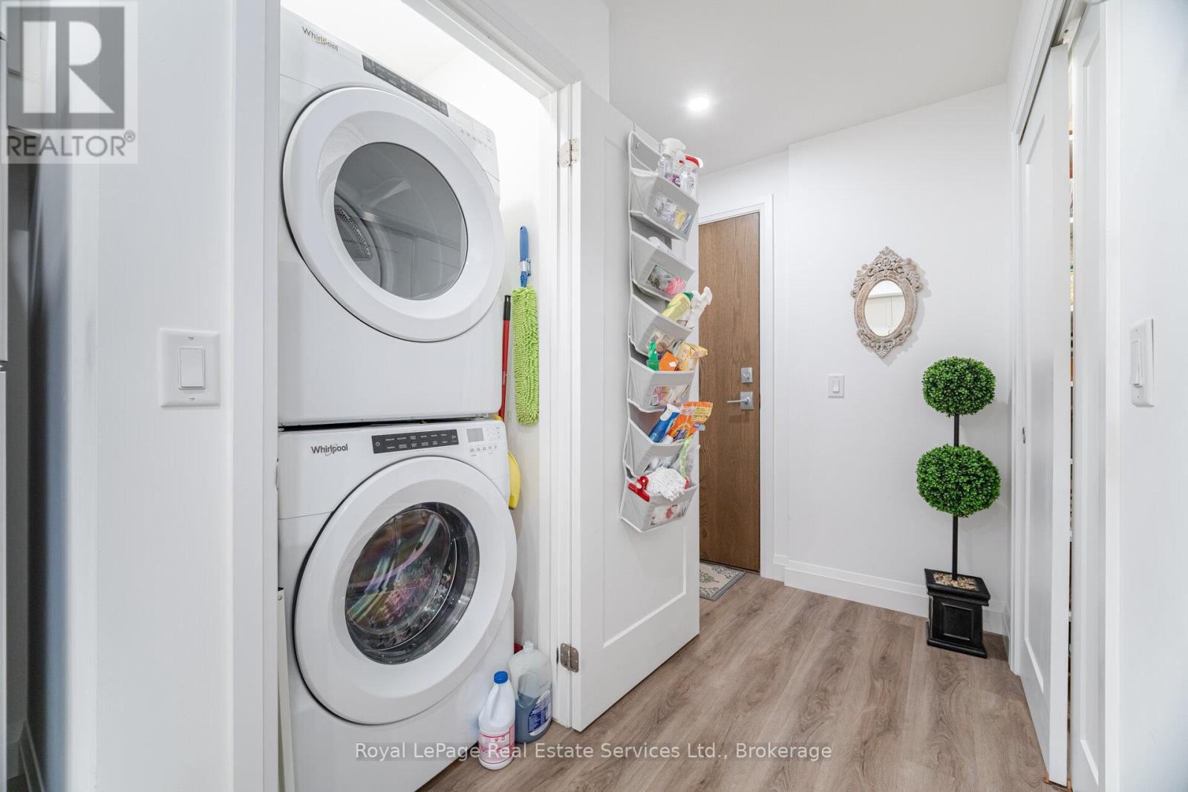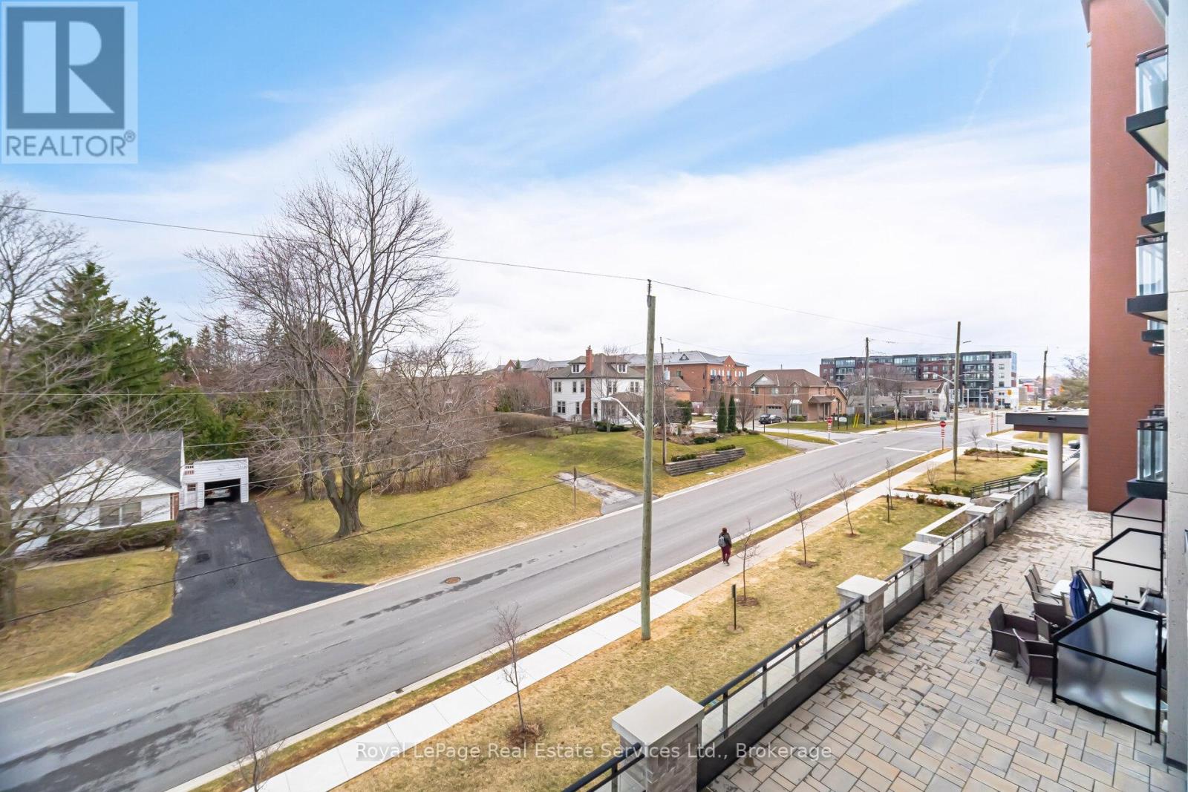205 - 30 Hamilton Street S Hamilton, Ontario L8B 0G3
$629,000Maintenance, Heat, Common Area Maintenance, Insurance, Water, Parking
$876.93 Monthly
Maintenance, Heat, Common Area Maintenance, Insurance, Water, Parking
$876.93 MonthlyLuxury Living at The View: Waterdowns Premier Condominium Experience sophisticated living at The View, Waterdowns premier upscale condominium offering modern convenience & a vibrant village lifestyle. With an impressive walk score of 88, enjoy easy access to village shops, services, restaurants, pubs, & Sobeys grocery store, while The Keg Steakhouse & major retailers like Walmart, Rona, & Canadian Tire are just minutes away by car. Nature lovers will appreciate the proximity to Waterdown Memorial Park, Smokey Hollow Waterfall, & Rockcliffe Trails, while commuters benefit from quick connections to Highway 403, Aldershot GO Station, & the 407 ETR. Inside, this meticulously designed 2-bedroom, 2-bathroom suite with a study boasts approximately 995 sq. ft. of light-filled elegance, featuring elevated ceilings, wide-plank flooring, oversized windows, & numerous pot lights. The open-concept living/dining & study areas flow effortlessly to a spacious balcony, perfect for entertaining or quiet relaxation. A sleek chefs kitchen features contemporary white cabinetry, quartz countertops, stainless steel appliances, & custom pantry, delivering both style & functionality. The primary retreat offers a private balcony & spa-like 3-piece ensuite with an oversized glass shower, while a second bedroom with a walkout, a luxurious 4-piece bath with a soaker tub/shower combination, & an in-suite laundry area complete the space. Residents enjoy exceptional amenities, including a fireside lounge, media room, library niche, fitness center, & 2 outdoor terraces perfect for socializing or relaxation. A dedicated dog-washing station, underground parking, & a storage locker add convenience to this extraordinary condominium lifestyle in the heart of Waterdown. (id:61015)
Property Details
| MLS® Number | X12043257 |
| Property Type | Single Family |
| Neigbourhood | Waterdown |
| Community Name | Waterdown |
| Amenities Near By | Park, Public Transit |
| Community Features | Pet Restrictions |
| Features | Conservation/green Belt, Elevator, In Suite Laundry |
| Parking Space Total | 1 |
Building
| Bathroom Total | 2 |
| Bedrooms Above Ground | 2 |
| Bedrooms Total | 2 |
| Age | 0 To 5 Years |
| Amenities | Security/concierge, Exercise Centre, Party Room, Storage - Locker |
| Appliances | Dishwasher, Dryer, Stove, Washer, Window Coverings, Refrigerator |
| Cooling Type | Central Air Conditioning |
| Exterior Finish | Brick, Stone |
| Foundation Type | Unknown |
| Heating Fuel | Natural Gas |
| Heating Type | Forced Air |
| Size Interior | 900 - 999 Ft2 |
| Type | Apartment |
Parking
| Underground | |
| Garage |
Land
| Acreage | No |
| Land Amenities | Park, Public Transit |
| Zoning Description | R8-1 |
https://www.realtor.ca/real-estate/28077547/205-30-hamilton-street-s-hamilton-waterdown-waterdown
Contact Us
Contact us for more information











































