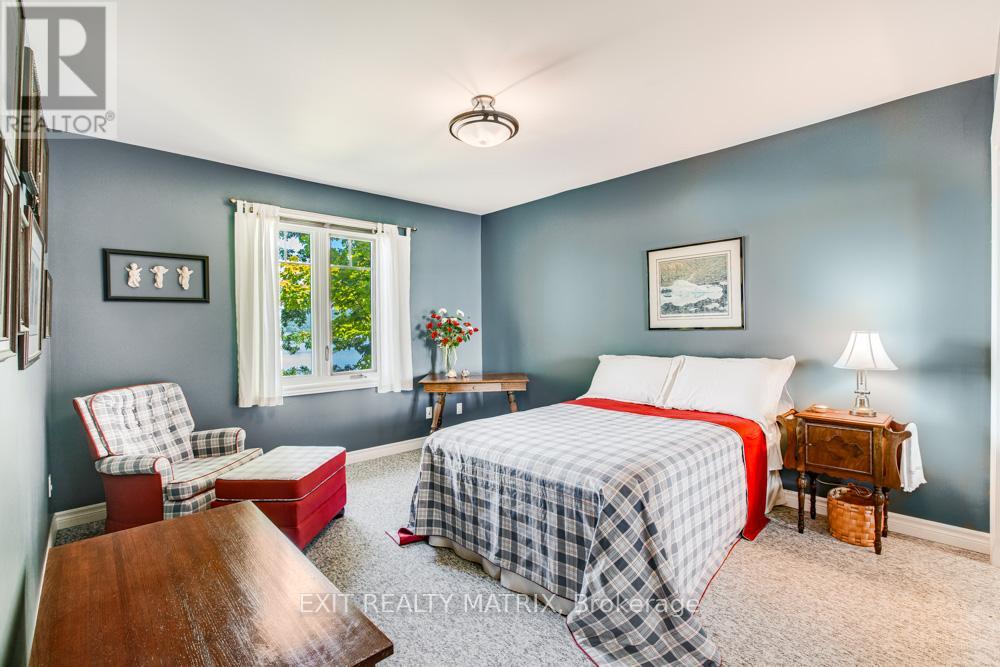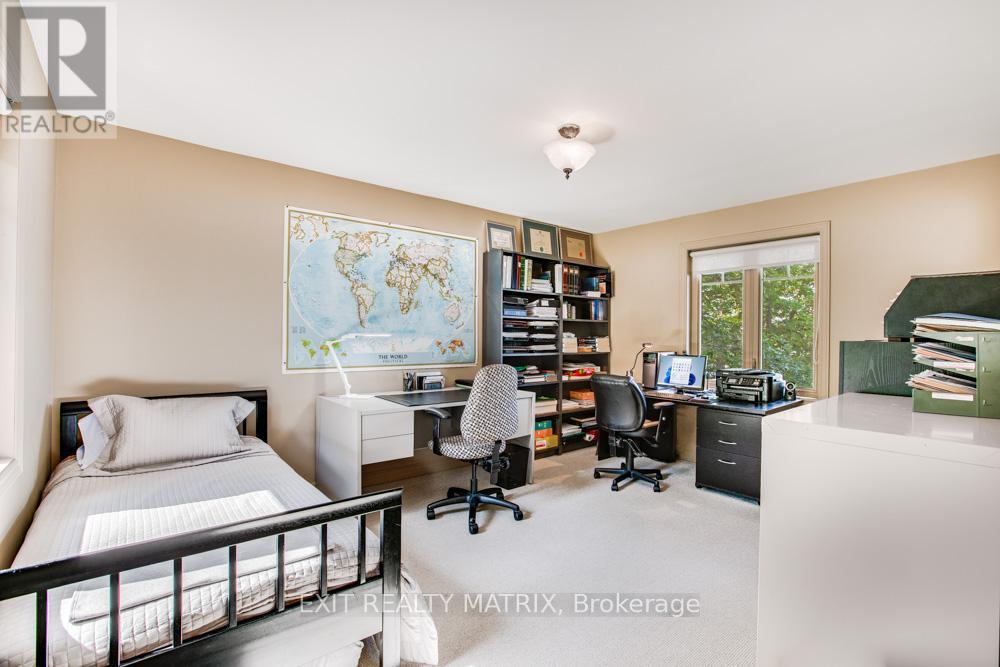3363 Concession Rd 1 Road Alfred And Plantagenet, Ontario K0B 1J0
$1,089,900
ONE-OF-A-KIND! Introducing a Spectacular Custom Waterfront Oasis on a Sprawling 1.130 Acre Lot! More than 250 feet of water frontage! Nestled in the heart of natural beauty, this custom-built masterpiece redefines waterfront living. Boasting 3 generously size bedrooms, 2.5 bathrooms, and a host of premium features, this home is truly one of a kind. The heart of the home is the gourmet kitchen, a chef's delight, featuring quartz countertops, custom cabinetry, and a breakfast bar. The living room is bathed in natural light. Cozy up by either the indoor or outdoor fireplace. The primary suite is a true retreat, a walk-in closet, a cheater door to the bathroom, and a private balcony. Two additional bedrooms are perfect for guests or home office. Enjoy the screen-in porch with couple's hot tub. Attached single garage and covered parking space & a generator hookup simplifies your life! Seize this rare opportunity to own a piece of paradise, where every day feels like a vacation., Flooring: Hardwood, Flooring: Ceramic (id:61015)
Property Details
| MLS® Number | X11964989 |
| Property Type | Single Family |
| Community Name | 610 - Alfred and Plantagenet Twp |
| Easement | Unknown, None |
| Features | Wooded Area |
| Parking Space Total | 10 |
| View Type | River View, Direct Water View |
| Water Front Type | Waterfront |
Building
| Bathroom Total | 3 |
| Bedrooms Above Ground | 3 |
| Bedrooms Total | 3 |
| Amenities | Fireplace(s) |
| Appliances | Hot Tub, Water Heater, Dishwasher, Dryer, Hood Fan, Stove, Washer, Refrigerator |
| Basement Development | Unfinished |
| Basement Type | N/a (unfinished) |
| Construction Style Attachment | Detached |
| Cooling Type | Central Air Conditioning |
| Exterior Finish | Concrete, Wood |
| Fireplace Present | Yes |
| Fireplace Total | 2 |
| Foundation Type | Concrete |
| Half Bath Total | 2 |
| Heating Fuel | Electric |
| Heating Type | Heat Pump |
| Stories Total | 2 |
| Type | House |
| Utility Water | Drilled Well |
Parking
| Carport |
Land
| Access Type | Private Road |
| Acreage | No |
| Sewer | Septic System |
| Size Depth | 320 Ft ,6 In |
| Size Frontage | 159 Ft ,11 In |
| Size Irregular | 159.98 X 320.55 Ft ; 1 |
| Size Total Text | 159.98 X 320.55 Ft ; 1|1/2 - 1.99 Acres |
| Zoning Description | Residential |
Rooms
| Level | Type | Length | Width | Dimensions |
|---|---|---|---|---|
| Second Level | Other | 1.39 m | 3.04 m | 1.39 m x 3.04 m |
| Second Level | Bedroom | 3.53 m | 4.64 m | 3.53 m x 4.64 m |
| Second Level | Bedroom | 3.47 m | 4.67 m | 3.47 m x 4.67 m |
| Second Level | Primary Bedroom | 3.45 m | 5.38 m | 3.45 m x 5.38 m |
| Main Level | Foyer | 1.67 m | 2.31 m | 1.67 m x 2.31 m |
| Main Level | Dining Room | 3.35 m | 4.62 m | 3.35 m x 4.62 m |
| Main Level | Living Room | 7.31 m | 6.7 m | 7.31 m x 6.7 m |
| Main Level | Kitchen | 3.47 m | 3.91 m | 3.47 m x 3.91 m |
| Main Level | Den | 3.45 m | 4.67 m | 3.45 m x 4.67 m |
| Main Level | Laundry Room | 4.11 m | 3.27 m | 4.11 m x 3.27 m |
| Main Level | Office | 2.92 m | 3.3 m | 2.92 m x 3.3 m |
| Main Level | Mud Room | 3.2 m | 3.04 m | 3.2 m x 3.04 m |
Contact Us
Contact us for more information






























