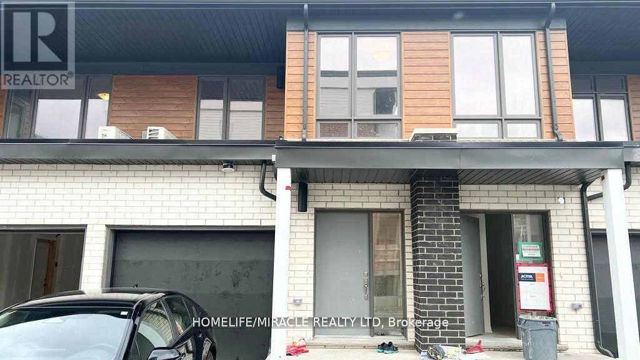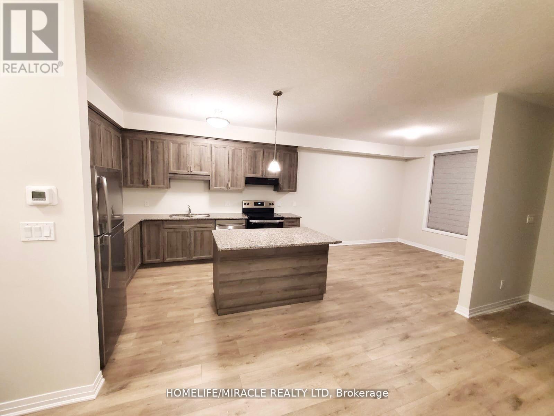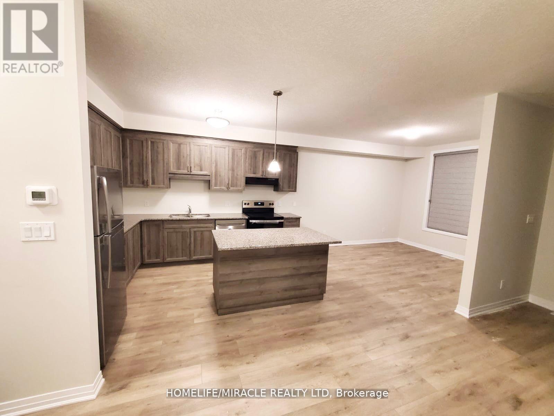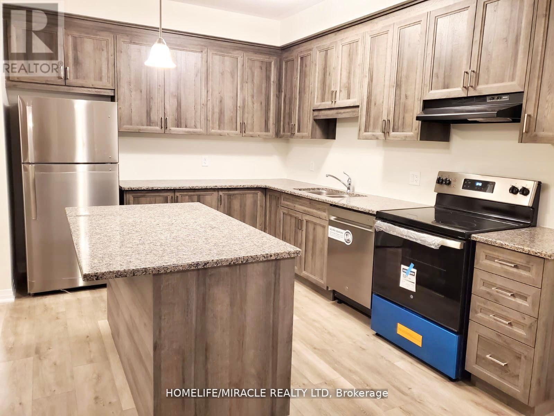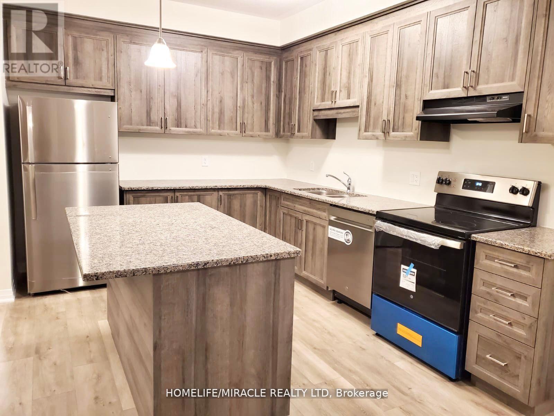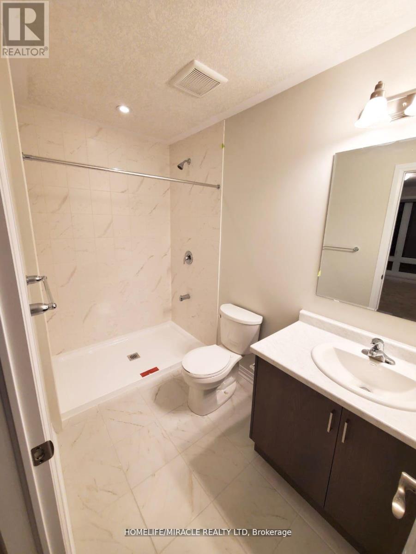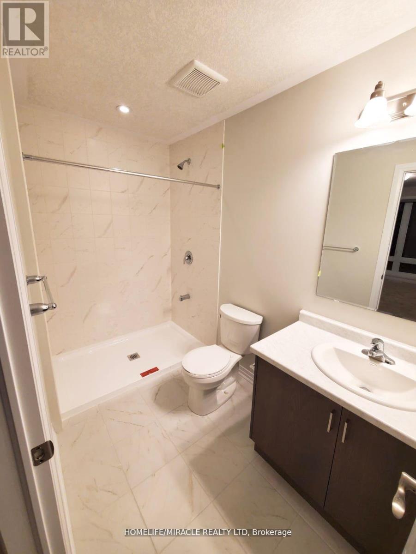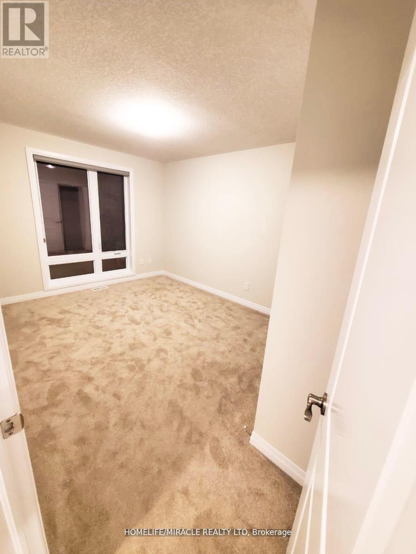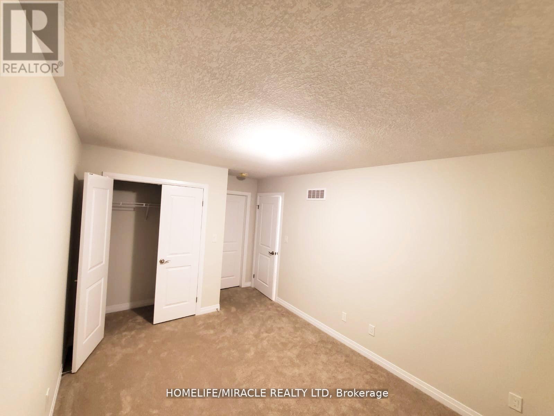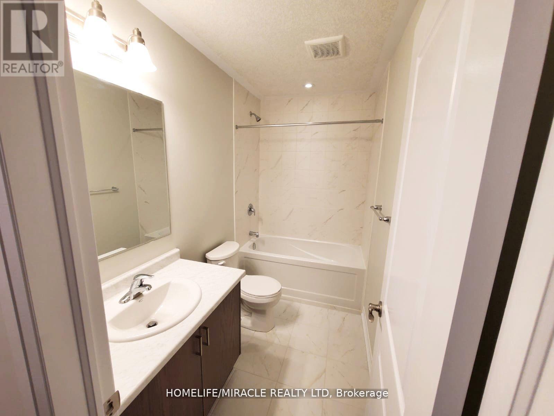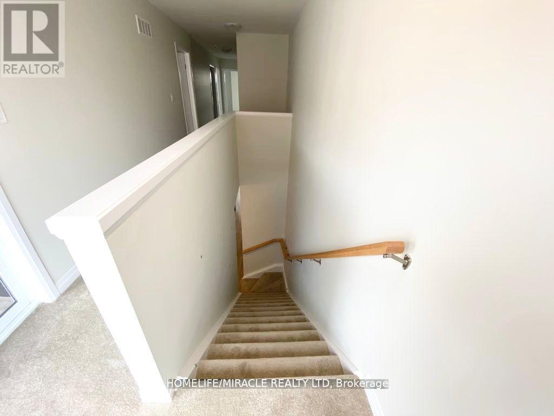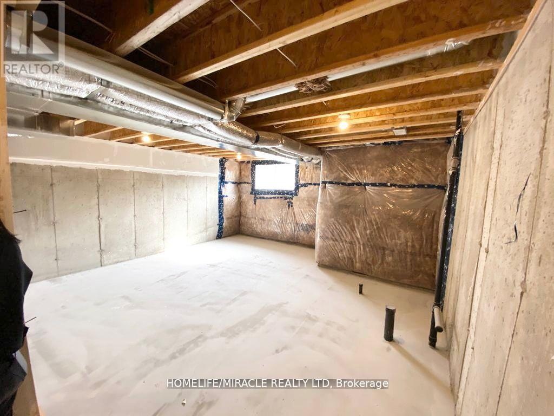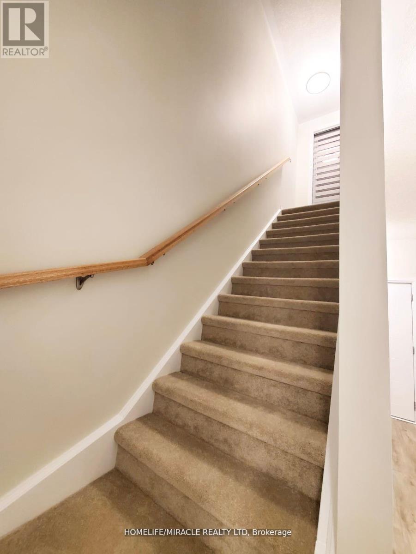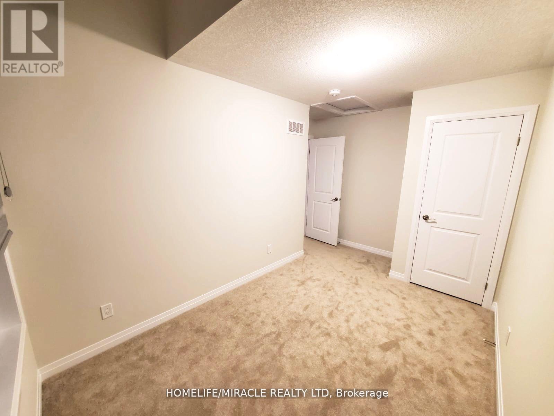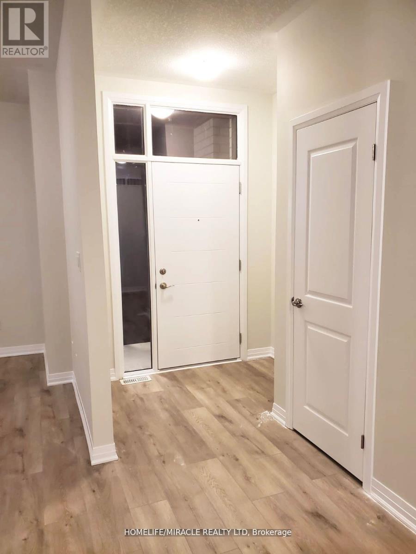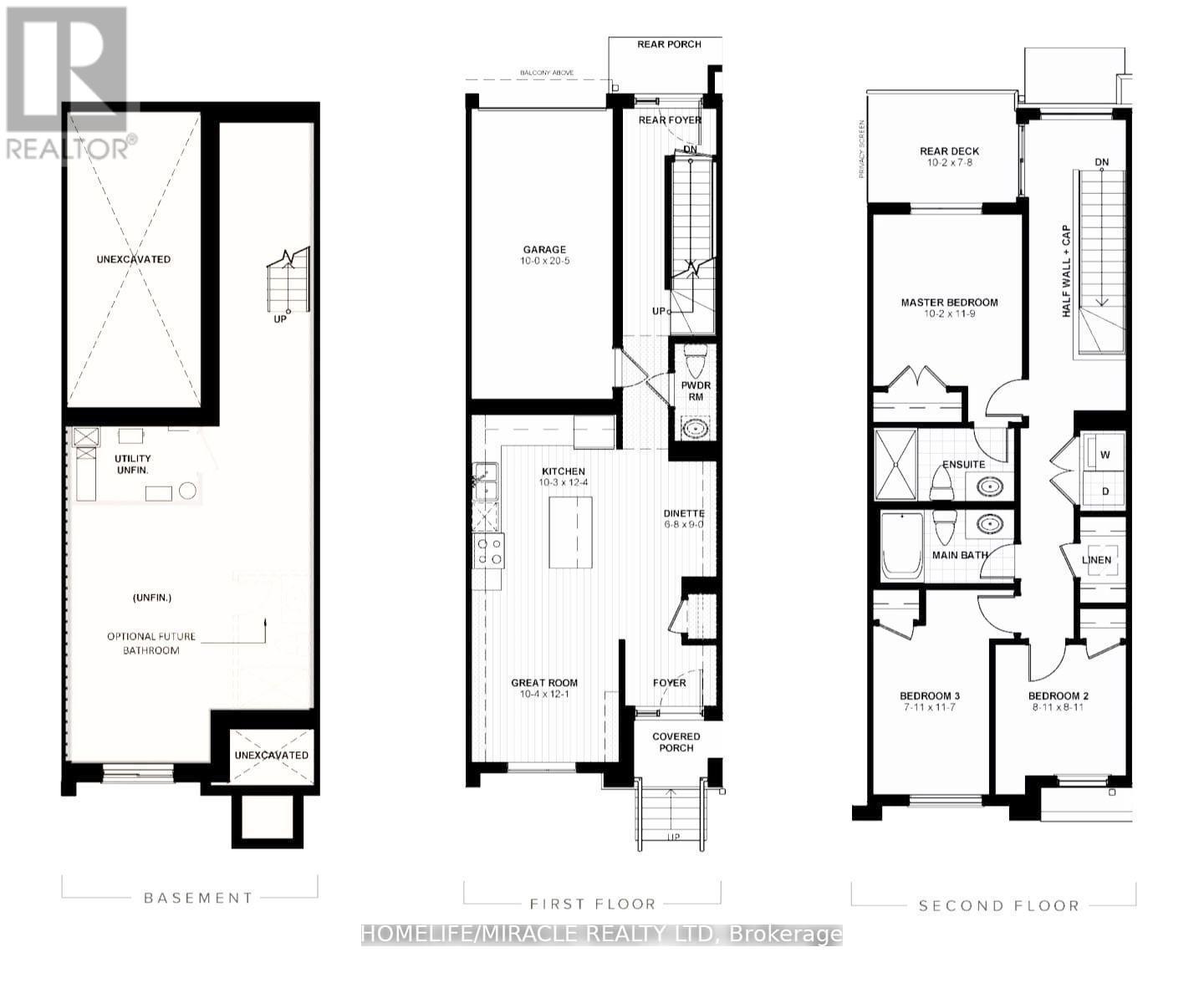132 - 25 Isherwood Avenue Cambridge, Ontario N1R 0E2
$739,000Maintenance,
$260 Monthly
Maintenance,
$260 MonthlyWelcome to this modern 2-storey townhome in the heart of Cambridge, offering the perfect blend of style, comfort, and convenience. This stunning property features 3 spacious bedrooms, including a luxurious primary suite, and 2.5 elegantly designed bathrooms. The open-concept main floor boasts high ceilings, large windows, and premium finishes, creating a bright and inviting space ideal for both relaxation and entertaining. kitchen appliances, sleek countertops, and ample storage. Upstairs, the bedrooms provide peaceful retreats, with the primary suite featuring an ensuite and walk-in closet., the proximity to Highway 401 offers effortless access to the Greater Toronto Area and beyond. Additionally, this home is just minutes away from a variety of amenities, including stores, the YMCA, and an array of restaurants, ensuring everything you need is within rea High speed, Internet also included (id:61015)
Property Details
| MLS® Number | X11974214 |
| Property Type | Single Family |
| Community Features | Pet Restrictions |
| Features | Balcony, In Suite Laundry |
| Parking Space Total | 2 |
Building
| Bathroom Total | 3 |
| Bedrooms Above Ground | 3 |
| Bedrooms Total | 3 |
| Age | New Building |
| Appliances | Dryer, Stove, Washer, Refrigerator |
| Cooling Type | Central Air Conditioning |
| Exterior Finish | Brick |
| Half Bath Total | 1 |
| Heating Fuel | Natural Gas |
| Heating Type | Forced Air |
| Stories Total | 2 |
| Size Interior | 1,400 - 1,599 Ft2 |
| Type | Row / Townhouse |
Parking
| Attached Garage |
Land
| Acreage | No |
Rooms
| Level | Type | Length | Width | Dimensions |
|---|---|---|---|---|
| Second Level | Primary Bedroom | 3.94 m | 3.58 m | 3.94 m x 3.58 m |
| Second Level | Bedroom 2 | 2.84 m | 3.17 m | 2.84 m x 3.17 m |
| Second Level | Bedroom 3 | 3.02 m | 2.79 m | 3.02 m x 2.79 m |
| Main Level | Dining Room | 1.75 m | 2.9 m | 1.75 m x 2.9 m |
| Main Level | Kitchen | 3.1 m | 3.76 m | 3.1 m x 3.76 m |
| Main Level | Living Room | 4.04 m | 3.66 m | 4.04 m x 3.66 m |
https://www.realtor.ca/real-estate/27919206/132-25-isherwood-avenue-cambridge
Contact Us
Contact us for more information

