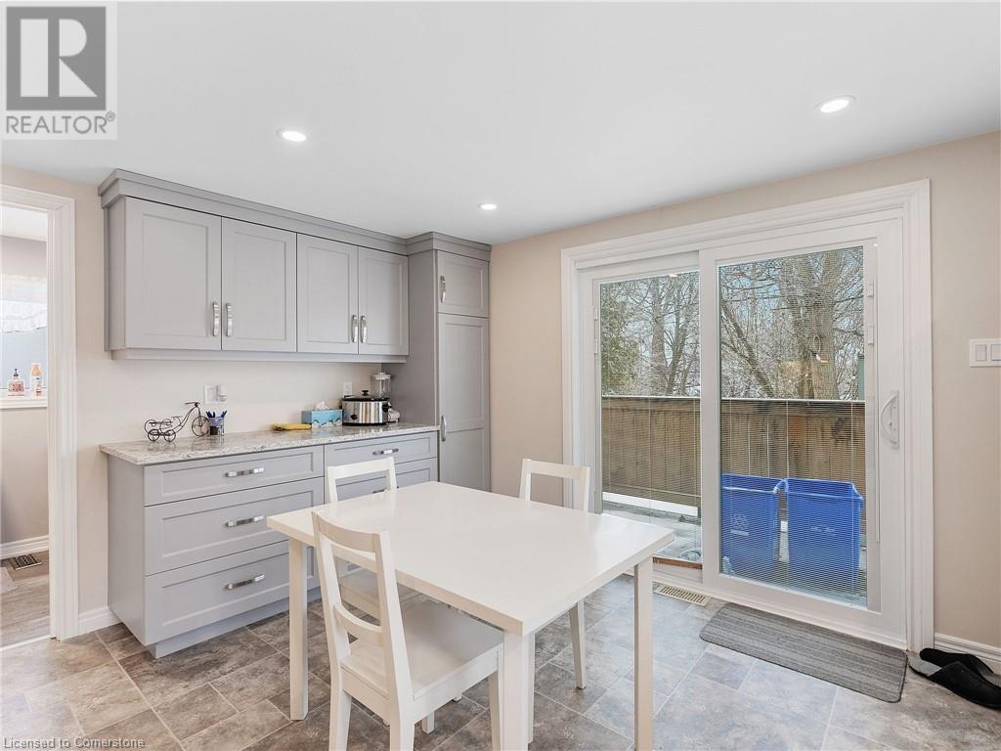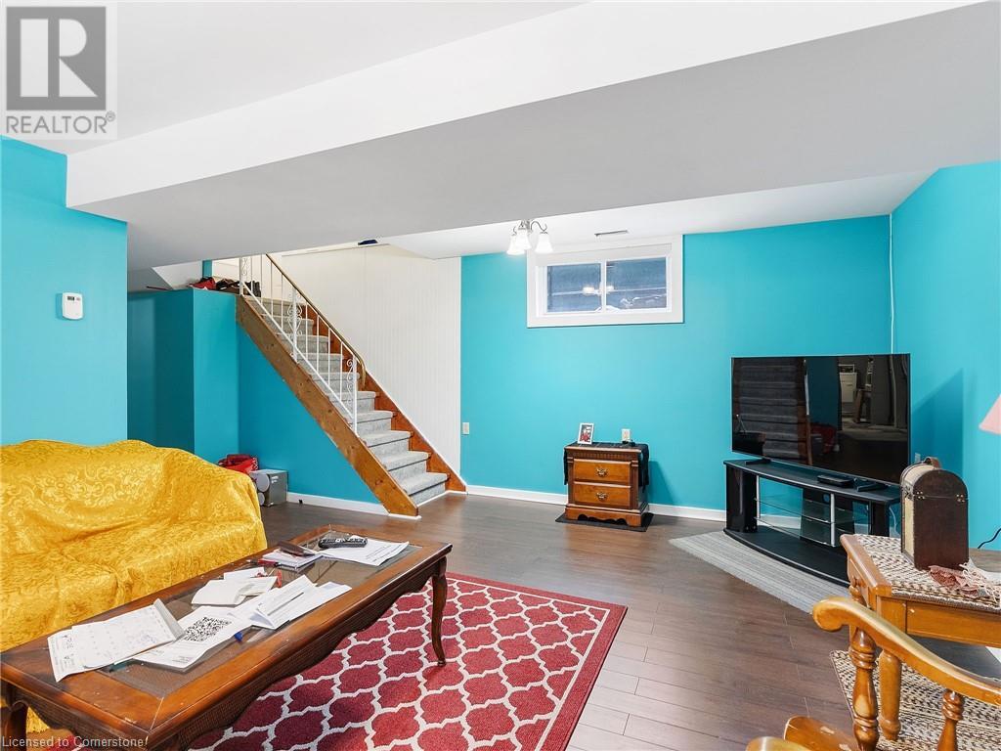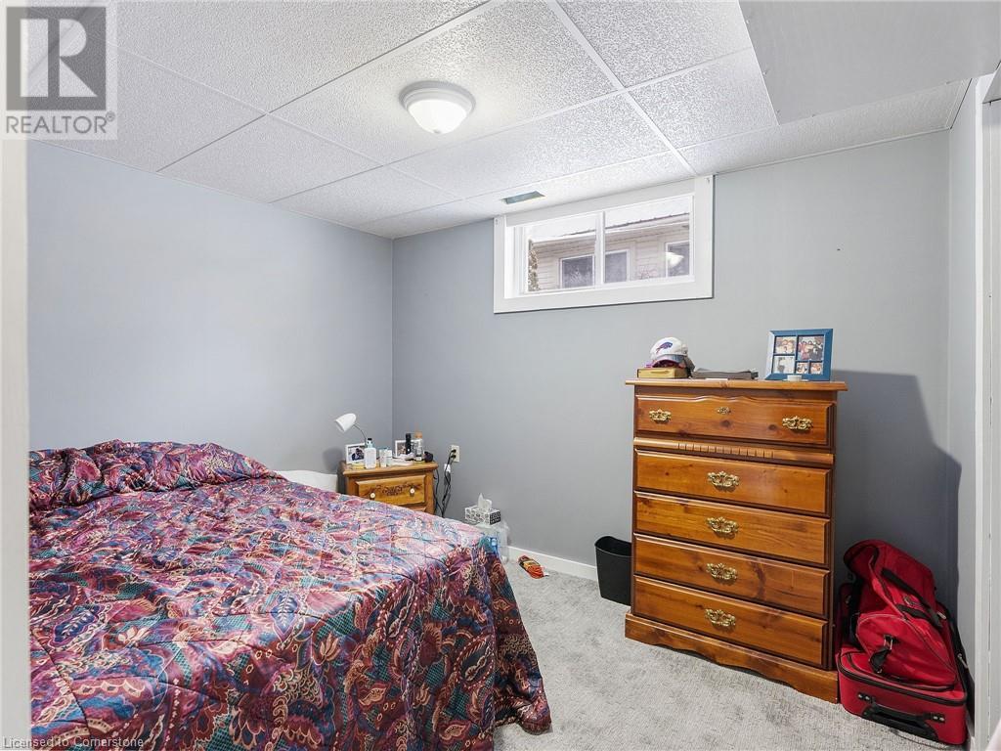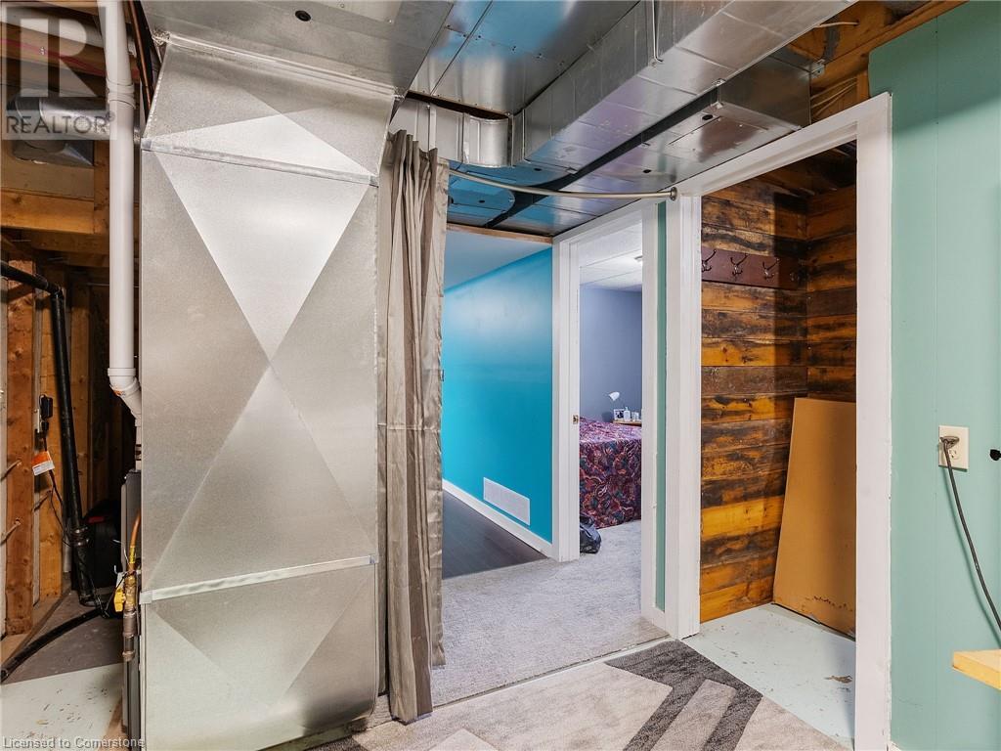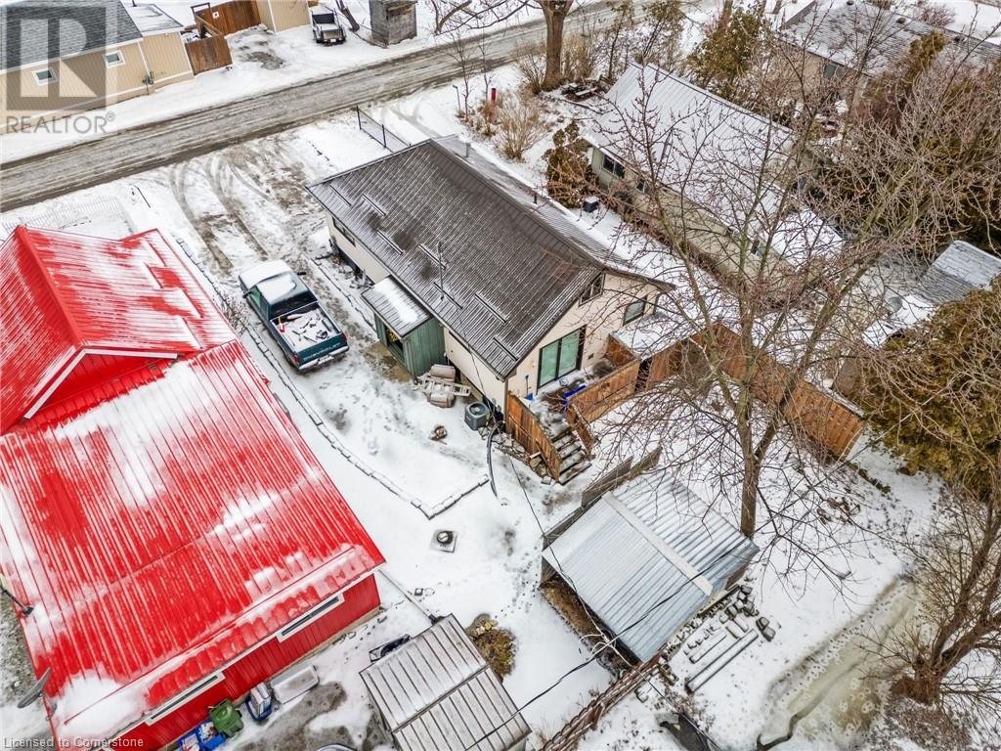7 Park Street Nanticoke, Ontario N0A 1L0
$499,900
Great lakeside community! Get involved with the many events that are held in the warm weather, enjoy the beach from the community access. This home has many upgrades for the new owner to enjoy, move in and relax ! Steel roof, custom kitchen, custom blinds, h/e gas furnace, all new windows and doors, exposed aggregate patio, deck off kitchen, newer appliances, washer & dryer included. Easy access to Simcoe, Port Dover, 45 minutes to Hamilton Mountain. Come and experience life at the lake. Cistern and Community water (May to October $300). (id:61015)
Property Details
| MLS® Number | 40699060 |
| Property Type | Single Family |
| Amenities Near By | Beach, Golf Nearby, Park, Playground |
| Communication Type | High Speed Internet |
| Community Features | Quiet Area, School Bus |
| Equipment Type | None |
| Features | Crushed Stone Driveway, Sump Pump |
| Parking Space Total | 4 |
| Rental Equipment Type | None |
| Storage Type | Holding Tank |
| View Type | No Water View |
| Water Front Type | Waterfront |
Building
| Bedrooms Above Ground | 2 |
| Bedrooms Below Ground | 1 |
| Bedrooms Total | 3 |
| Appliances | Refrigerator, Stove, Washer |
| Architectural Style | Raised Bungalow |
| Basement Development | Finished |
| Basement Type | Full (finished) |
| Constructed Date | 1935 |
| Construction Style Attachment | Detached |
| Cooling Type | Central Air Conditioning |
| Exterior Finish | Vinyl Siding |
| Fireplace Present | Yes |
| Fireplace Total | 2 |
| Heating Fuel | Natural Gas |
| Heating Type | Forced Air |
| Stories Total | 1 |
| Size Interior | 1,436 Ft2 |
| Type | House |
| Utility Water | Cistern, Co-operative Well |
Land
| Access Type | Road Access |
| Acreage | No |
| Land Amenities | Beach, Golf Nearby, Park, Playground |
| Sewer | Holding Tank |
| Size Depth | 90 Ft |
| Size Frontage | 39 Ft |
| Size Total Text | Under 1/2 Acre |
| Surface Water | Lake |
| Zoning Description | N A2e |
Rooms
| Level | Type | Length | Width | Dimensions |
|---|---|---|---|---|
| Basement | Laundry Room | 14'6'' x 9'3'' | ||
| Basement | Storage | 11'0'' x 9'3'' | ||
| Basement | Family Room | 18'0'' x 13'8'' | ||
| Basement | Bedroom | 10'10'' x 8'9'' | ||
| Main Level | Living Room | 18'0'' x 11'7'' | ||
| Main Level | Primary Bedroom | 19'5'' x 7'7'' | ||
| Main Level | Eat In Kitchen | 13'10'' x 13'5'' | ||
| Main Level | Primary Bedroom | 8'0'' x 5'1'' |
https://www.realtor.ca/real-estate/27918882/7-park-street-nanticoke
Contact Us
Contact us for more information



























