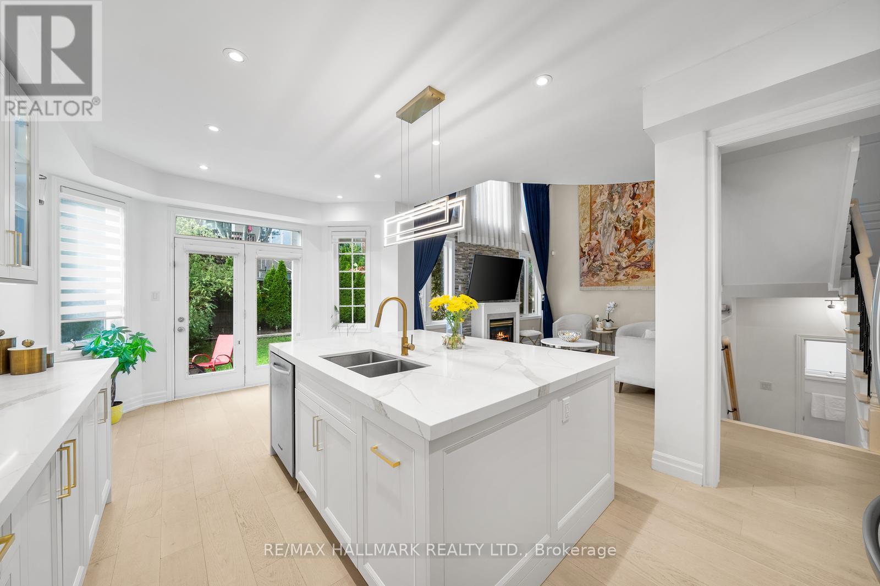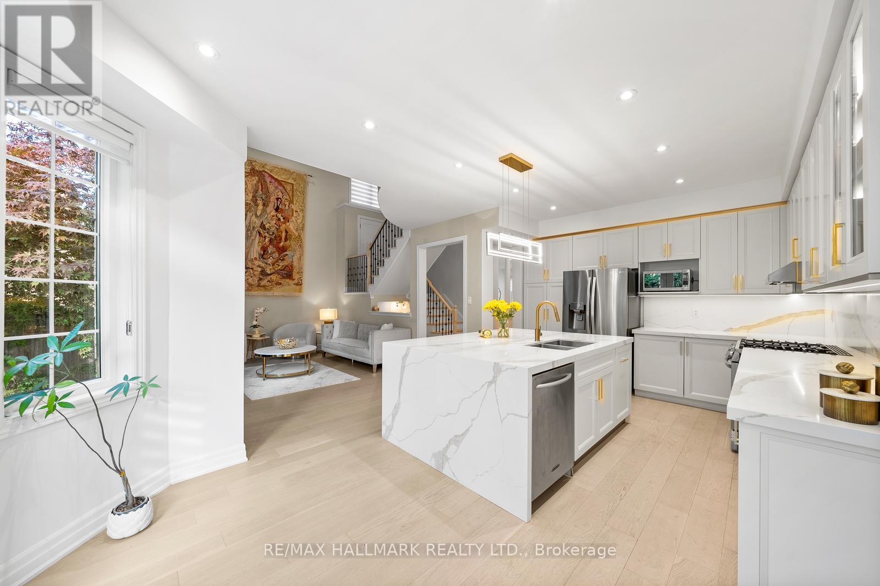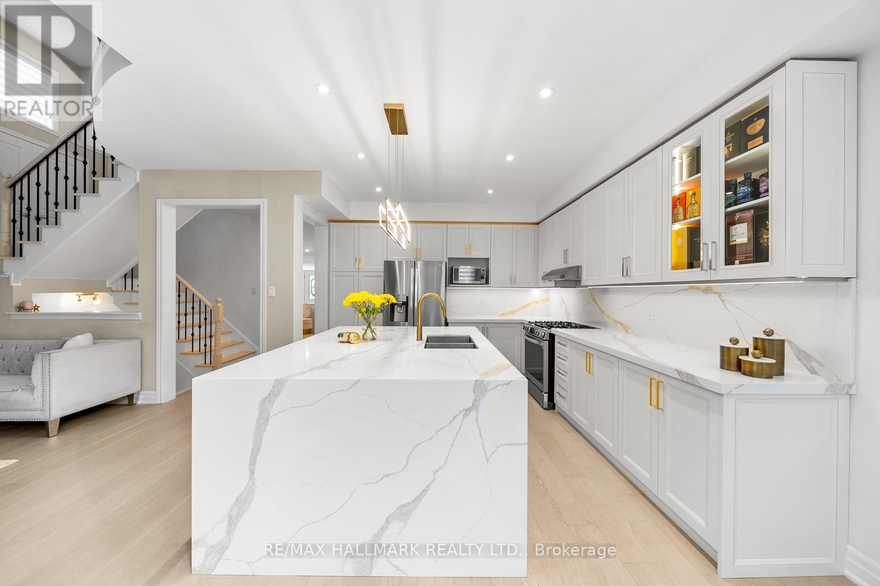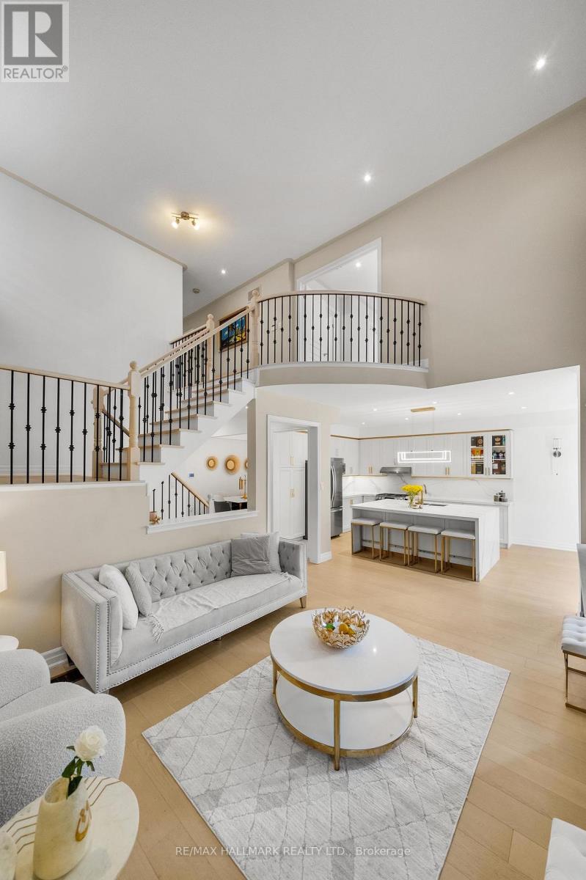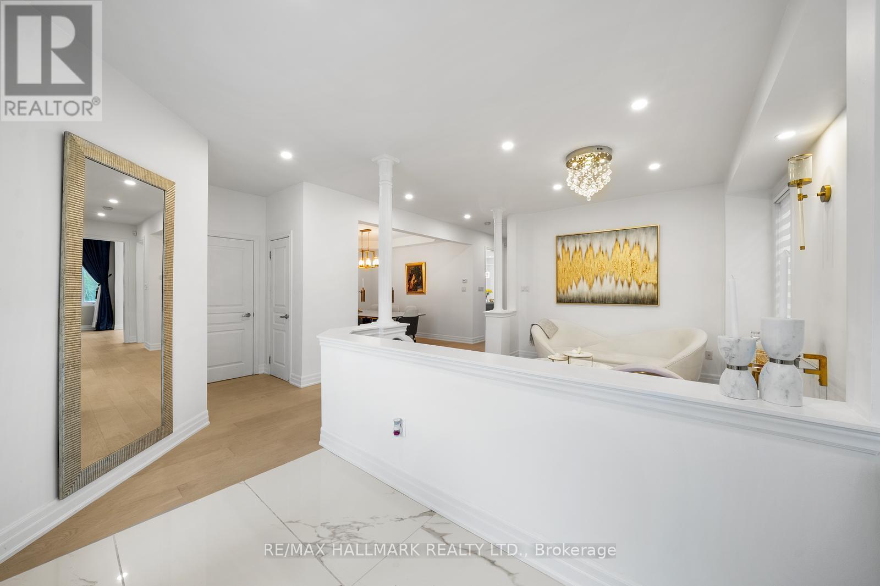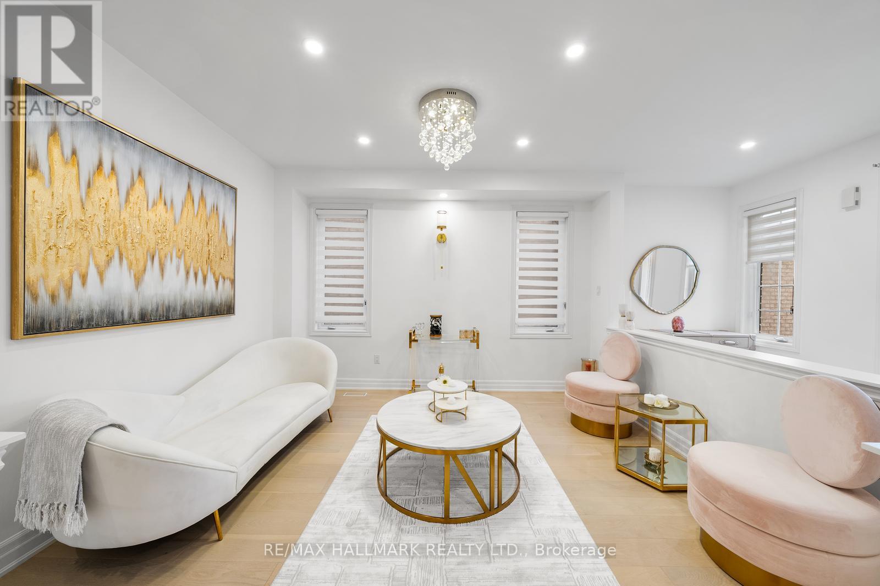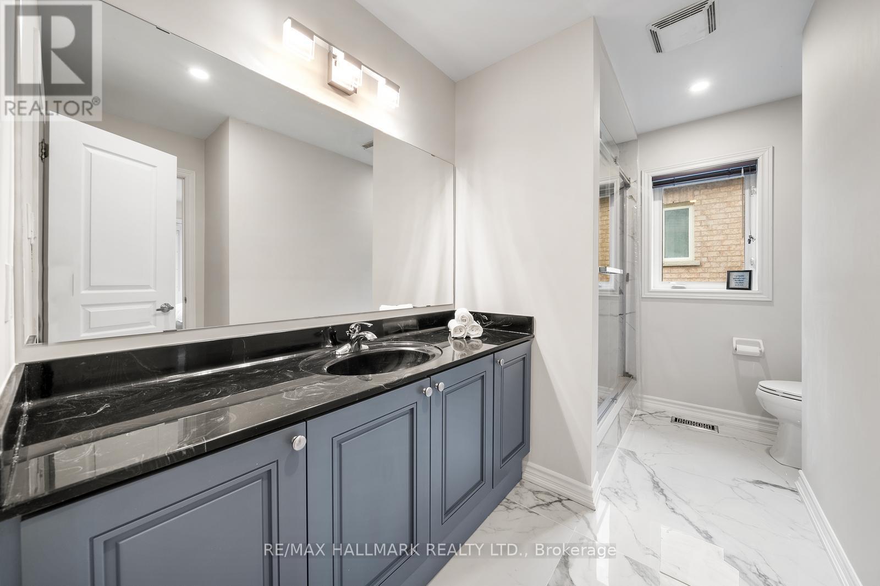101 Ravine Edge Drive Richmond Hill, Ontario L4E 4J6
$1,848,888
Nestled in the prestigious Jefferson Forest community, this meticulously renovated luxury home offers elegance and comfort. Surrounded by multi-million-dollar estates, it provides a tranquil, family-friendly setting just minutes from Yonge Street, transit, parks, and top-rated Trillium Woods Public School.The custom-designed kitchen is a chefs dream, featuring ample cabinetry, high-end stainless steel appliances, a gas stove, and a stunning waterfall quartz island. Rich hardwood flooring flows throughout, complemented by custom-crafted stairs and new window blinds. The home boasts four spacious bedrooms, three modern washrooms with luxurious finishes, and soaring 18-foot ceilings in the family room, filling the space with natural light.The exterior is equally impressive, with a newly paved driveway, a spacious double garage, a charming front porch, and professional landscaping. Backing onto scenic trails, the backyard is perfect for outdoor dining and relaxation. A true blend of modern luxury and timeless elegance, this home is a rare gem in one of Jeffersons most sought-after neighbourhoods. (id:61015)
Property Details
| MLS® Number | N12041889 |
| Property Type | Single Family |
| Community Name | Jefferson |
| Amenities Near By | Park, Public Transit, Schools |
| Community Features | Community Centre |
| Parking Space Total | 6 |
| Structure | Patio(s), Porch |
Building
| Bathroom Total | 3 |
| Bedrooms Above Ground | 4 |
| Bedrooms Total | 4 |
| Appliances | Garage Door Opener Remote(s), Water Softener, Blinds, Dishwasher, Dryer, Microwave, Stove, Washer, Refrigerator |
| Basement Type | Full |
| Construction Style Attachment | Detached |
| Cooling Type | Central Air Conditioning |
| Exterior Finish | Brick |
| Fire Protection | Smoke Detectors, Alarm System |
| Fireplace Present | Yes |
| Flooring Type | Hardwood |
| Foundation Type | Poured Concrete |
| Half Bath Total | 1 |
| Heating Fuel | Natural Gas |
| Heating Type | Forced Air |
| Stories Total | 2 |
| Size Interior | 2,500 - 3,000 Ft2 |
| Type | House |
| Utility Water | Municipal Water |
Parking
| Attached Garage | |
| Garage |
Land
| Acreage | No |
| Fence Type | Fenced Yard |
| Land Amenities | Park, Public Transit, Schools |
| Landscape Features | Landscaped |
| Sewer | Sanitary Sewer |
| Size Depth | 110 Ft |
| Size Frontage | 39 Ft ,4 In |
| Size Irregular | 39.4 X 110 Ft |
| Size Total Text | 39.4 X 110 Ft |
| Surface Water | Lake/pond |
Rooms
| Level | Type | Length | Width | Dimensions |
|---|---|---|---|---|
| Second Level | Primary Bedroom | 3.91 m | 5.21 m | 3.91 m x 5.21 m |
| Second Level | Bedroom 2 | 4.48 m | 3.45 m | 4.48 m x 3.45 m |
| Second Level | Bedroom 3 | 3.91 m | 3.47 m | 3.91 m x 3.47 m |
| Second Level | Bedroom 4 | 3.36 m | 3.4 m | 3.36 m x 3.4 m |
| Main Level | Kitchen | 3.7 m | 6.07 m | 3.7 m x 6.07 m |
| Main Level | Family Room | 5.09 m | 3.59 m | 5.09 m x 3.59 m |
| Main Level | Dining Room | 3.85 m | 3.37 m | 3.85 m x 3.37 m |
| Main Level | Living Room | 3.66 m | 4.09 m | 3.66 m x 4.09 m |
| Main Level | Eating Area | 3.7 m | 6.07 m | 3.7 m x 6.07 m |
https://www.realtor.ca/real-estate/28074973/101-ravine-edge-drive-richmond-hill-jefferson-jefferson
Contact Us
Contact us for more information


