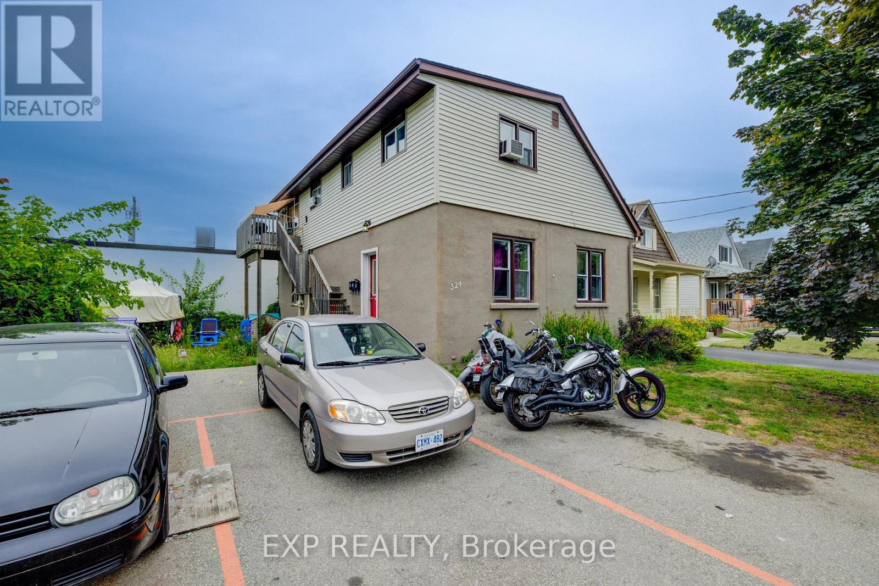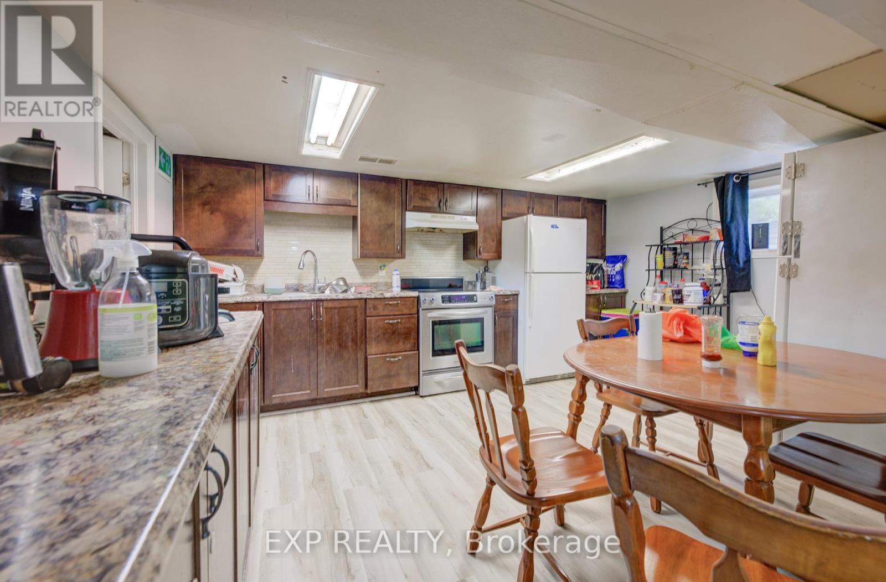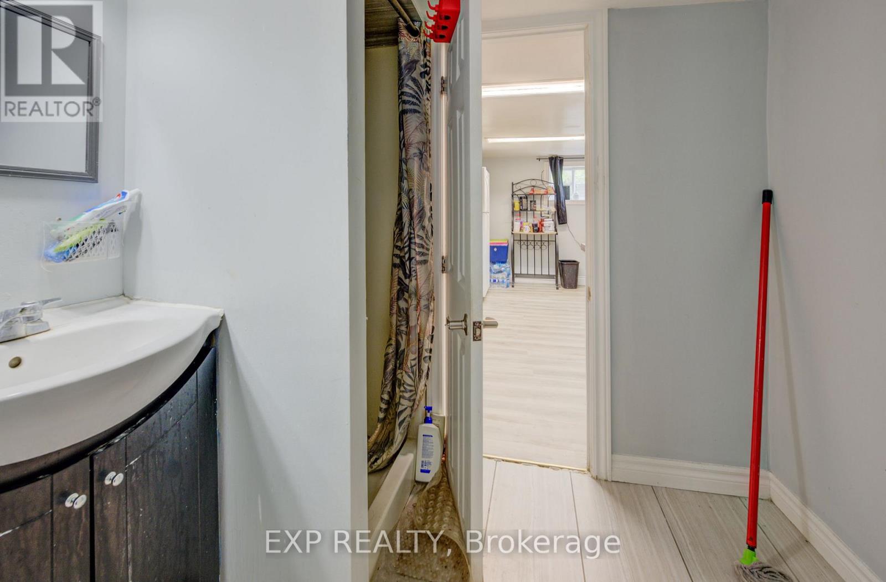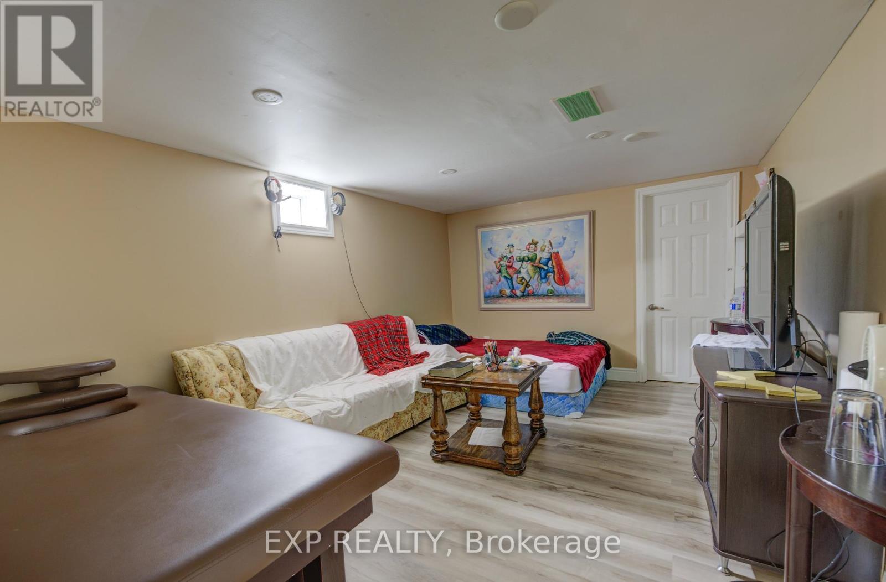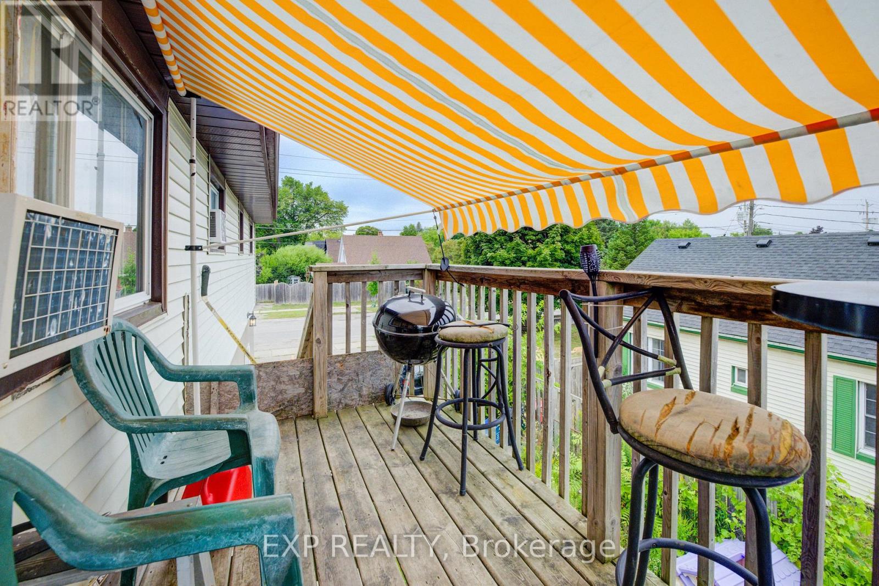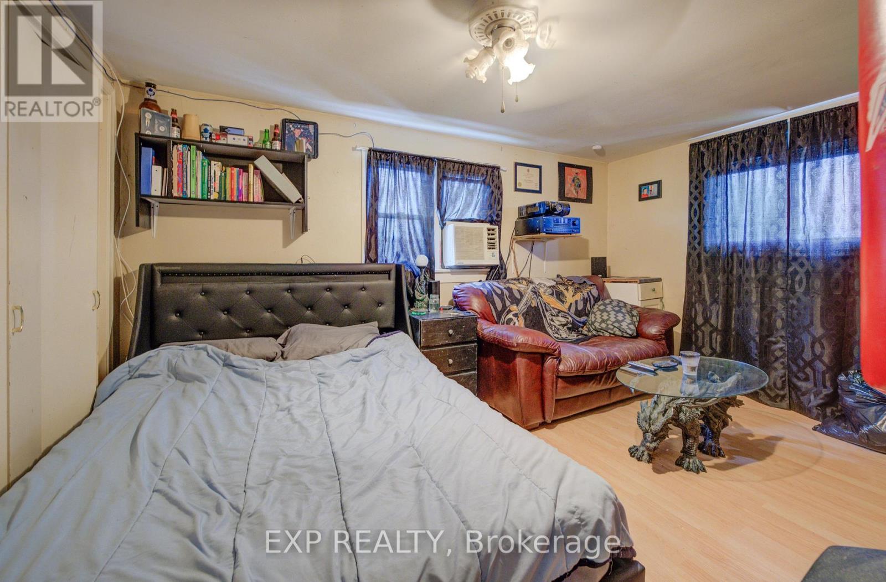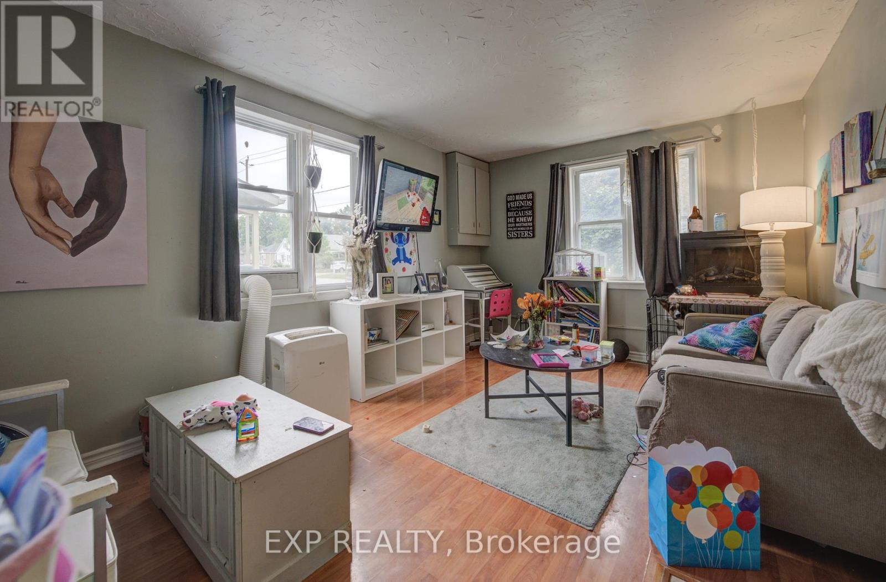324 Maple Avenue Kitchener, Ontario N2H 4X1
$889,900
Discover a unique investment opportunity with this charming two-story home situated in the highly desirable Northward neighborhood. Perfectly positioned close to Uptown Waterloo, Downtown Kitchener, Grand River Hospital, and a host of shopping, schools, and recreational amenities, this property promises both convenience and potential. The main level boasts an expansive layout with 3 bedrooms and 1 bathroom and a large kitchen, offering ample space for families or future tenants. The bright and airy interiors are complemented by well-sized living areas, ideal for comfortable living. The second story features an additional 3 bedrooms, 1 bathroom and kitchen. In addition to the main residence and second floor accessory apartment, this property features a second versatile accessory apartment with a separate entrance to the basement. The basement apartment is thoughtfully designed with 2 bedrooms, 1 kitchen, and 1 bathroom, providing an excellent opportunity for rental income or extended family living. With plenty of parking available, this property is not only a great investment but also practical for residents and guests. Don't miss out on this exceptional opportunity to own a well-located property with significant income potential. (id:61015)
Property Details
| MLS® Number | X11973619 |
| Property Type | Multi-family |
| Neigbourhood | Northward |
| Amenities Near By | Hospital, Park, Place Of Worship, Public Transit, Schools |
| Features | In-law Suite |
| Parking Space Total | 5 |
Building
| Bathroom Total | 3 |
| Bedrooms Above Ground | 8 |
| Bedrooms Total | 8 |
| Age | 51 To 99 Years |
| Appliances | Water Heater |
| Basement Features | Apartment In Basement, Separate Entrance |
| Basement Type | N/a |
| Exterior Finish | Stucco, Vinyl Siding |
| Foundation Type | Concrete |
| Heating Fuel | Natural Gas |
| Heating Type | Forced Air |
| Stories Total | 2 |
| Type | Duplex |
| Utility Water | Municipal Water |
Land
| Acreage | No |
| Land Amenities | Hospital, Park, Place Of Worship, Public Transit, Schools |
| Sewer | Sanitary Sewer |
| Size Depth | 70 Ft |
| Size Frontage | 48 Ft |
| Size Irregular | 48 X 70 Ft |
| Size Total Text | 48 X 70 Ft |
| Zoning Description | R5 |
Rooms
| Level | Type | Length | Width | Dimensions |
|---|---|---|---|---|
| Second Level | Kitchen | 3.45 m | 1.96 m | 3.45 m x 1.96 m |
| Second Level | Living Room | 5.18 m | 3.61 m | 5.18 m x 3.61 m |
| Second Level | Bedroom | 4.27 m | 3.12 m | 4.27 m x 3.12 m |
| Second Level | Bedroom 2 | 2.95 m | 2.46 m | 2.95 m x 2.46 m |
| Second Level | Bedroom 3 | 2.97 m | 1.88 m | 2.97 m x 1.88 m |
| Basement | Kitchen | 4.42 m | 3.45 m | 4.42 m x 3.45 m |
| Basement | Living Room | 4.45 m | 3.15 m | 4.45 m x 3.15 m |
| Basement | Bedroom | 4.44 m | 3.12 m | 4.44 m x 3.12 m |
| Basement | Bedroom 2 | 3.12 m | 2.44 m | 3.12 m x 2.44 m |
| Basement | Dining Room | 2.29 m | 1.47 m | 2.29 m x 1.47 m |
| Main Level | Kitchen | 5.05 m | 3.35 m | 5.05 m x 3.35 m |
| Main Level | Living Room | 5.18 m | 3.61 m | 5.18 m x 3.61 m |
| Main Level | Bedroom 2 | 3.38 m | 2.77 m | 3.38 m x 2.77 m |
| Main Level | Bedroom | 4.09 m | 3.35 m | 4.09 m x 3.35 m |
| Main Level | Bedroom 3 | 3.35 m | 1.88 m | 3.35 m x 1.88 m |
https://www.realtor.ca/real-estate/27917700/324-maple-avenue-kitchener
Contact Us
Contact us for more information

