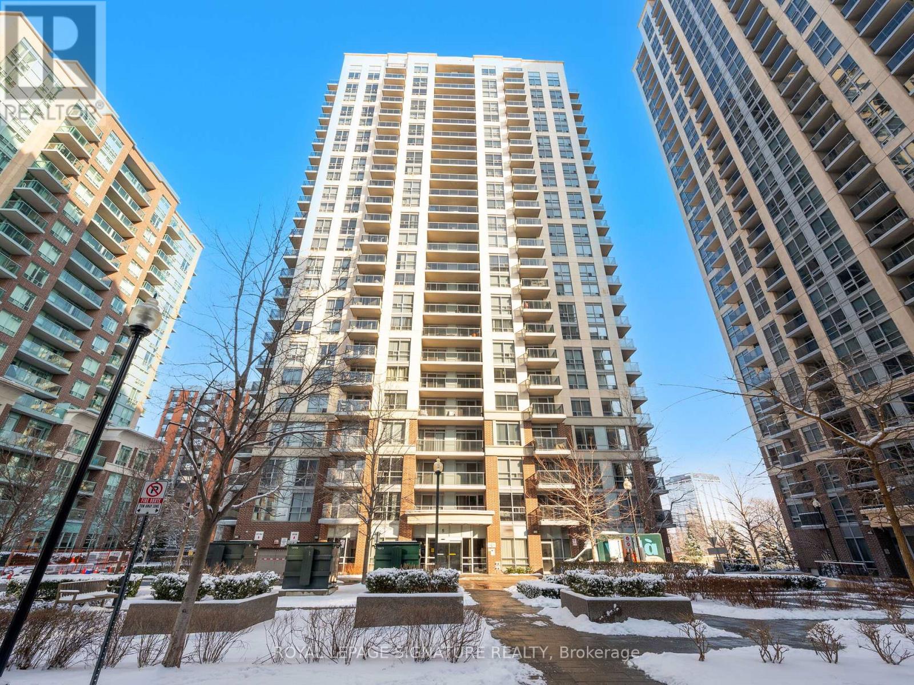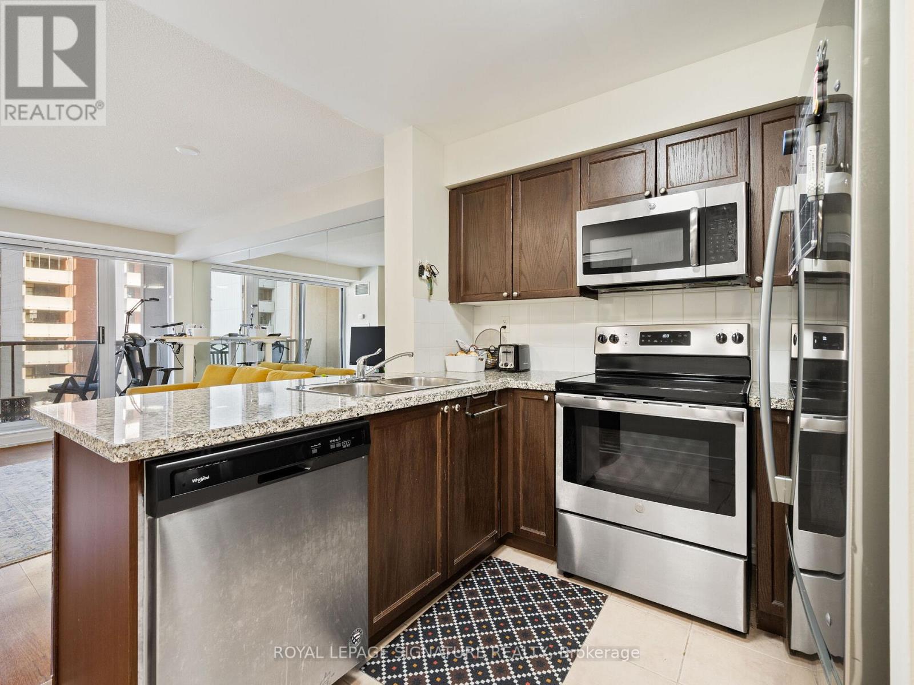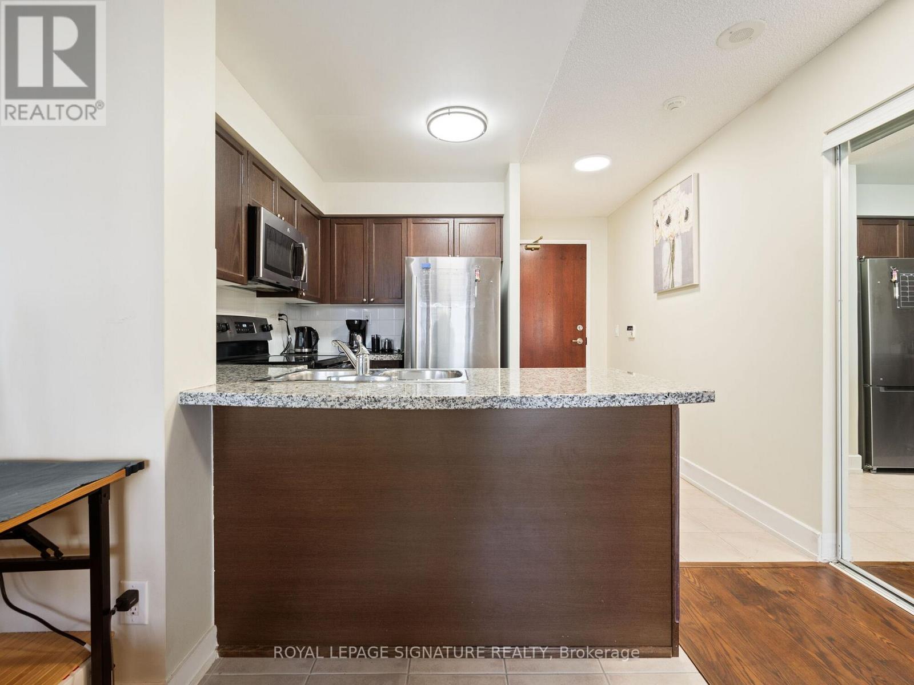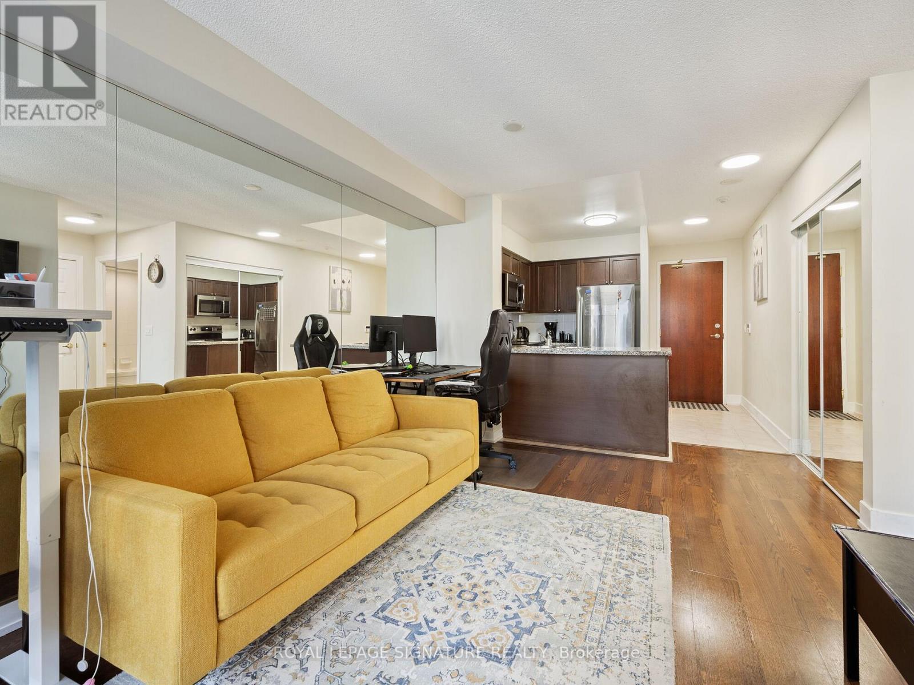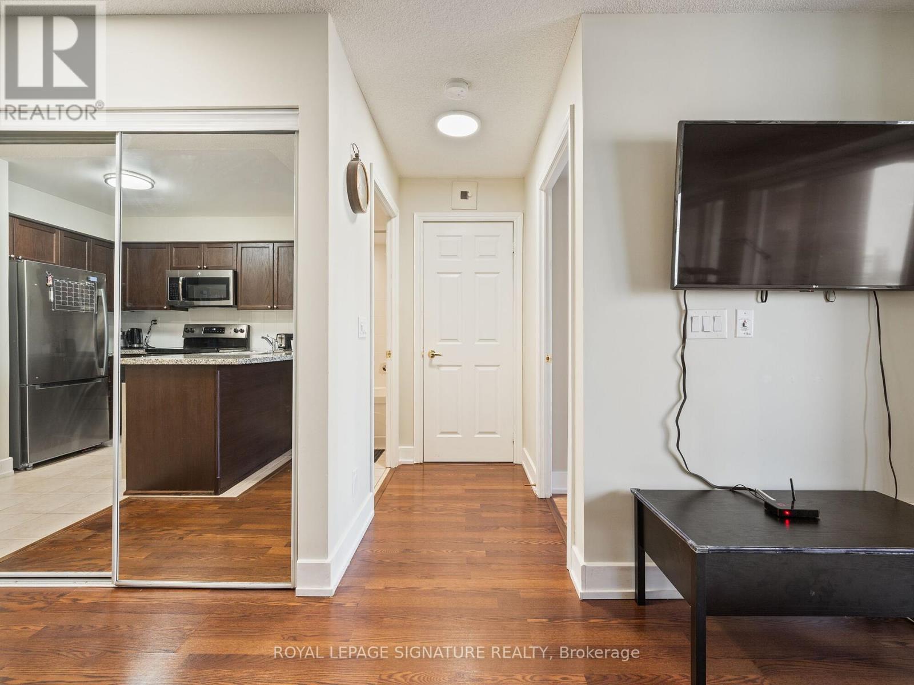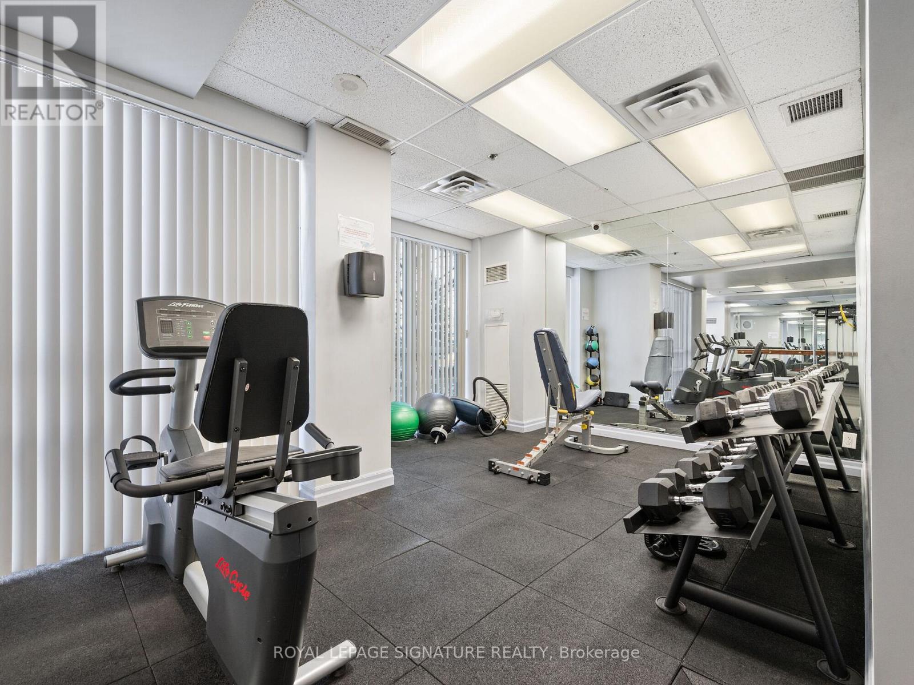901 - 5 Michael Power Place Toronto, Ontario M9A 0A3
$465,000Maintenance, Common Area Maintenance, Heat, Insurance, Parking, Water
$614.21 Monthly
Maintenance, Common Area Maintenance, Heat, Insurance, Parking, Water
$614.21 MonthlyWelcome to Port Royal Place! This Stunning 1 Bedroom Unit is the perfect blend of modern elegance and functional design. The open-concept layout features a sleek kitchen with stainless steel appliances and luxurious granite countertops ideal for both cooking and entertaining. The bright and spacious living/dining area, enhanced by built-in mirrored walls, leads to a cozy balcony where you can enjoy breathtaking east-facing city views. The primary bedroom is both stylish and practical, offering a large closet with custom built-in shelving for maximum storage. Unbeatable Location - Just minutes to Islington Station, QEW, 427and everything you need from parks and restaurants to grocery stores, shopping, and beautiful walking/biking paths. Building Amenities include 24/7 concierge service, a party room, visitors parking and a fully equipped fitness center. This is an opportunity you don't want to miss! Your perfect urban lifestyle starts here! **EXTRAS** Maintenance Fee Includes: Water, Heat, Building Insurance, Parking and Common Elements | Amenities: Fitness Centre, 24/7 Concierge Service, Party Room, Visitors Parking & Pet Friendly |Unit: (1) Locker: P3-120 and (1) Parking: P3-41 (id:61015)
Property Details
| MLS® Number | W11973540 |
| Property Type | Single Family |
| Neigbourhood | Islington Village |
| Community Name | Islington-City Centre West |
| Amenities Near By | Park, Public Transit, Schools |
| Community Features | Pet Restrictions, Community Centre |
| Features | Balcony |
| Parking Space Total | 1 |
Building
| Bathroom Total | 1 |
| Bedrooms Above Ground | 1 |
| Bedrooms Total | 1 |
| Age | 11 To 15 Years |
| Amenities | Security/concierge, Exercise Centre, Party Room, Visitor Parking, Storage - Locker |
| Appliances | Dishwasher, Dryer, Microwave, Stove, Washer, Window Coverings, Refrigerator |
| Cooling Type | Central Air Conditioning |
| Exterior Finish | Brick, Concrete |
| Fireplace Present | Yes |
| Flooring Type | Ceramic, Hardwood, Tile |
| Heating Fuel | Natural Gas |
| Heating Type | Forced Air |
| Size Interior | 500 - 599 Ft2 |
| Type | Apartment |
Parking
| Underground | |
| Garage |
Land
| Acreage | No |
| Land Amenities | Park, Public Transit, Schools |
Rooms
| Level | Type | Length | Width | Dimensions |
|---|---|---|---|---|
| Main Level | Kitchen | 2.8 m | 2.5 m | 2.8 m x 2.5 m |
| Main Level | Bedroom | 3.5 m | 2.95 m | 3.5 m x 2.95 m |
| Main Level | Living Room | 4.4 m | 3.25 m | 4.4 m x 3.25 m |
| Main Level | Bathroom | 2 m | 1.5 m | 2 m x 1.5 m |
Contact Us
Contact us for more information


