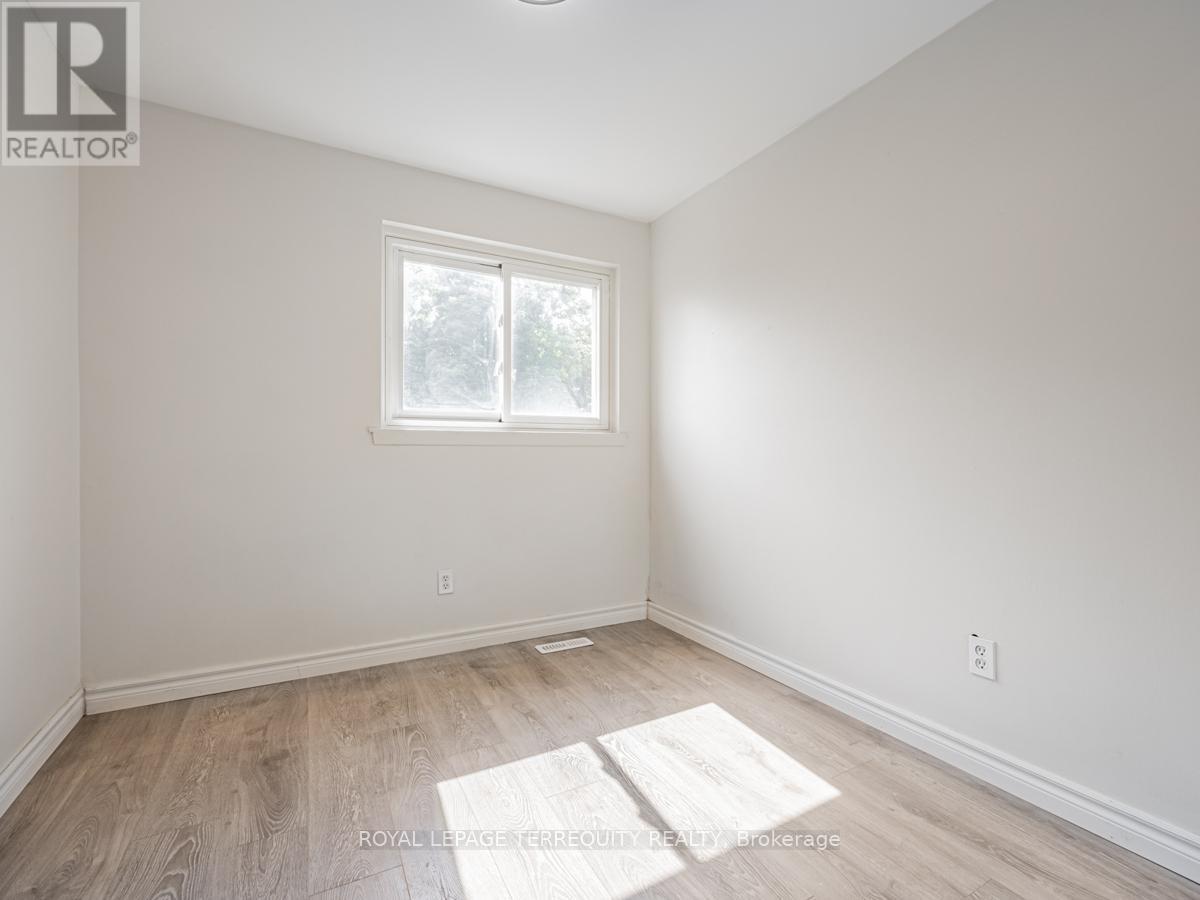23 - 21 Rockwood Drive Toronto, Ontario M1M 3M9
3 Bedroom
2 Bathroom
1,000 - 1,199 ft2
Forced Air
$3,150 Monthly
Bright Sun Filled Town Home Close To All Amenities. Updated, Including new laminate floors, Led Lights, ,Beautiful Kitchen W/Quartz Countertops & Stainless Steel Appliances, Backsplash, Ceramic floors. Beautiful layout, Spacious Rooms, over-sized windows, 15' ceilings in the living room. Built-in closets, three bedrooms. Basement walkout to private backyard. (id:61015)
Property Details
| MLS® Number | E12041491 |
| Property Type | Single Family |
| Neigbourhood | Scarborough |
| Community Name | Cliffcrest |
| Community Features | Pet Restrictions |
| Parking Space Total | 2 |
Building
| Bathroom Total | 2 |
| Bedrooms Above Ground | 3 |
| Bedrooms Total | 3 |
| Appliances | Garage Door Opener Remote(s), Water Heater, Dishwasher, Dryer, Garage Door Opener, Stove, Washer, Refrigerator |
| Basement Development | Finished |
| Basement Features | Walk Out |
| Basement Type | N/a (finished) |
| Exterior Finish | Aluminum Siding, Brick |
| Flooring Type | Ceramic, Laminate |
| Half Bath Total | 1 |
| Heating Fuel | Natural Gas |
| Heating Type | Forced Air |
| Stories Total | 3 |
| Size Interior | 1,000 - 1,199 Ft2 |
| Type | Row / Townhouse |
Parking
| Garage |
Land
| Acreage | No |
Rooms
| Level | Type | Length | Width | Dimensions |
|---|---|---|---|---|
| Second Level | Living Room | 5.9 m | 3.5 m | 5.9 m x 3.5 m |
| Third Level | Dining Room | 4.1 m | 2.86 m | 4.1 m x 2.86 m |
| Third Level | Kitchen | 5.1 m | 2.5 m | 5.1 m x 2.5 m |
| Lower Level | Laundry Room | 3.1 m | 1.8 m | 3.1 m x 1.8 m |
| Main Level | Foyer | 3.2 m | 1.9 m | 3.2 m x 1.9 m |
| Other | Bedroom | 4.6 m | 3.05 m | 4.6 m x 3.05 m |
| Other | Bedroom | 4.5 m | 2.6 m | 4.5 m x 2.6 m |
| Other | Bedroom | 3.5 m | 2.7 m | 3.5 m x 2.7 m |
https://www.realtor.ca/real-estate/28073736/23-21-rockwood-drive-toronto-cliffcrest-cliffcrest
Contact Us
Contact us for more information


























