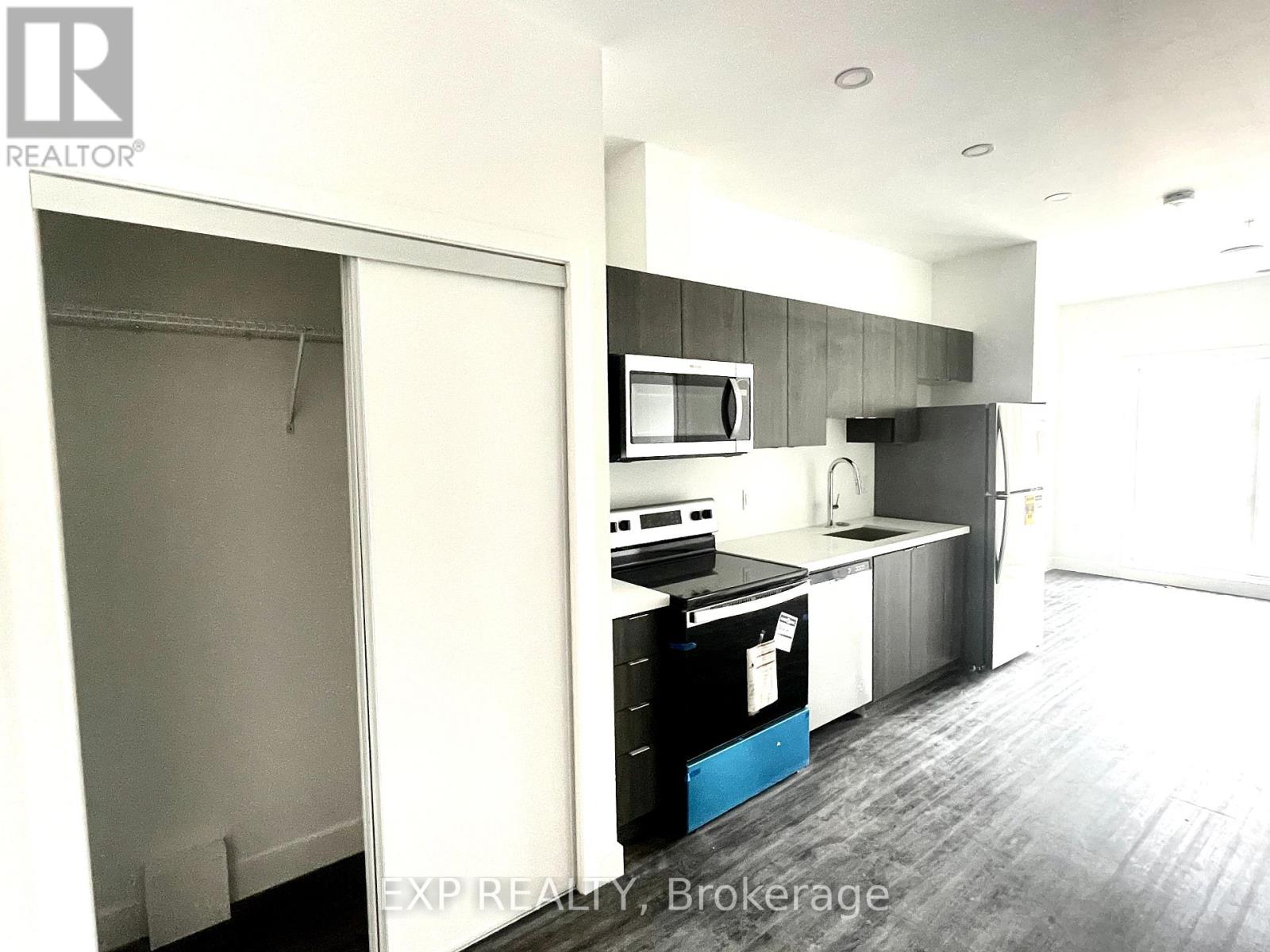105 - 408 Dundas Street S Cambridge, Ontario N1R 8H7
$360,000Maintenance, Insurance, Parking
$348.31 Monthly
Maintenance, Insurance, Parking
$348.31 MonthlyWelcome to URBN Condos boutique living in the heart of Cambridge! This stylish 1-bedroom, 1-bathroom ground-floor suite is part of a modern building completed in2024 and still covered under Tarion Warranty. With 560 sq ft of thoughtfully designed interior space and an additional 120 sq ft private patio, this unit offers the perfect blend of indoor comfort and outdoor relaxation. The open-concept layout features a sleek kitchen with ample storage, a spacious living/dining area, and a walkout to your ground-level patio fully framed with frosted glass and manicured hedges for added privacy. The bright bedroom accommodates a queen or king-sized bed and includes a full closet, while the modern 4-piece bath and in-suite laundry add extra convenience. Located in a boutique-style, low-rise building, you're just steps from restaurants, grocery stores, gyms, and public transit. The community offers visitor parking, shared common areas, and this unit comes with one owned parking space. Now vacant and move-in ready this home is perfect for first-time buyers, investors, or anyone seeking modern living in a walkable, connected location in the heart of East Galt. (id:61015)
Property Details
| MLS® Number | X12067656 |
| Property Type | Single Family |
| Community Features | Pet Restrictions |
| Equipment Type | None |
| Features | Wheelchair Access, Balcony, In Suite Laundry |
| Parking Space Total | 1 |
| Rental Equipment Type | None |
| Structure | Patio(s) |
Building
| Bathroom Total | 1 |
| Bedrooms Above Ground | 1 |
| Bedrooms Total | 1 |
| Appliances | Intercom, Dishwasher, Dryer, Stove, Washer, Refrigerator |
| Cooling Type | Central Air Conditioning, Air Exchanger |
| Exterior Finish | Brick, Steel |
| Heating Fuel | Electric |
| Heating Type | Forced Air |
| Size Interior | 500 - 599 Ft2 |
| Type | Apartment |
Parking
| No Garage |
Land
| Acreage | No |
| Landscape Features | Landscaped |
Rooms
| Level | Type | Length | Width | Dimensions |
|---|---|---|---|---|
| Ground Level | Bedroom | 4.24 m | 3.15 m | 4.24 m x 3.15 m |
| Ground Level | Bathroom | 2.69 m | 1.96 m | 2.69 m x 1.96 m |
| Ground Level | Laundry Room | 1.03 m | 1 m | 1.03 m x 1 m |
https://www.realtor.ca/real-estate/28133110/105-408-dundas-street-s-cambridge
Contact Us
Contact us for more information



















