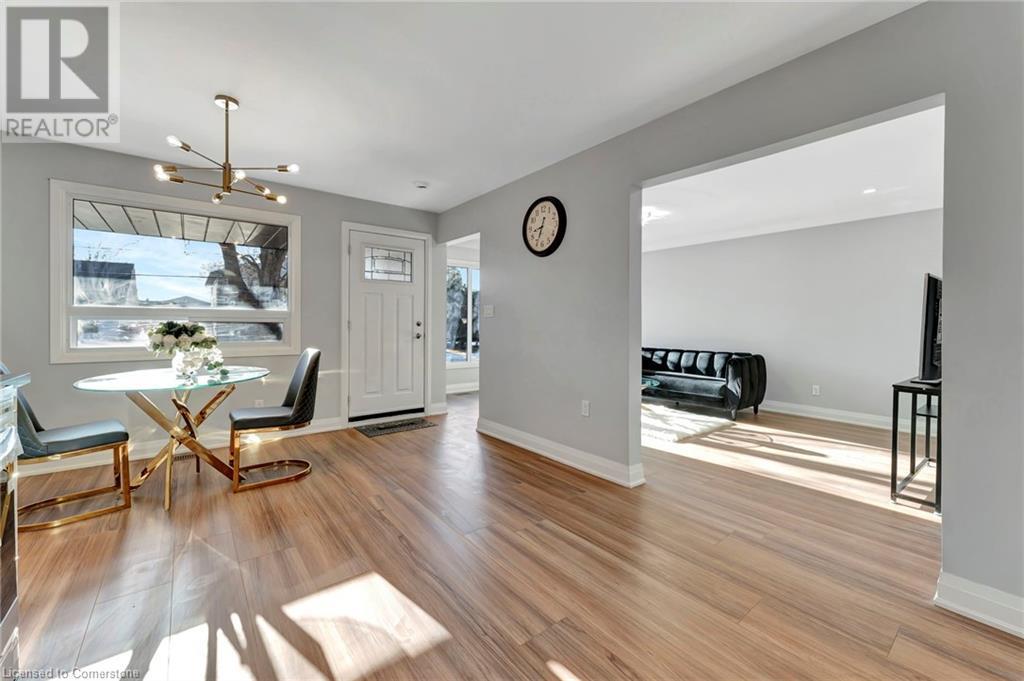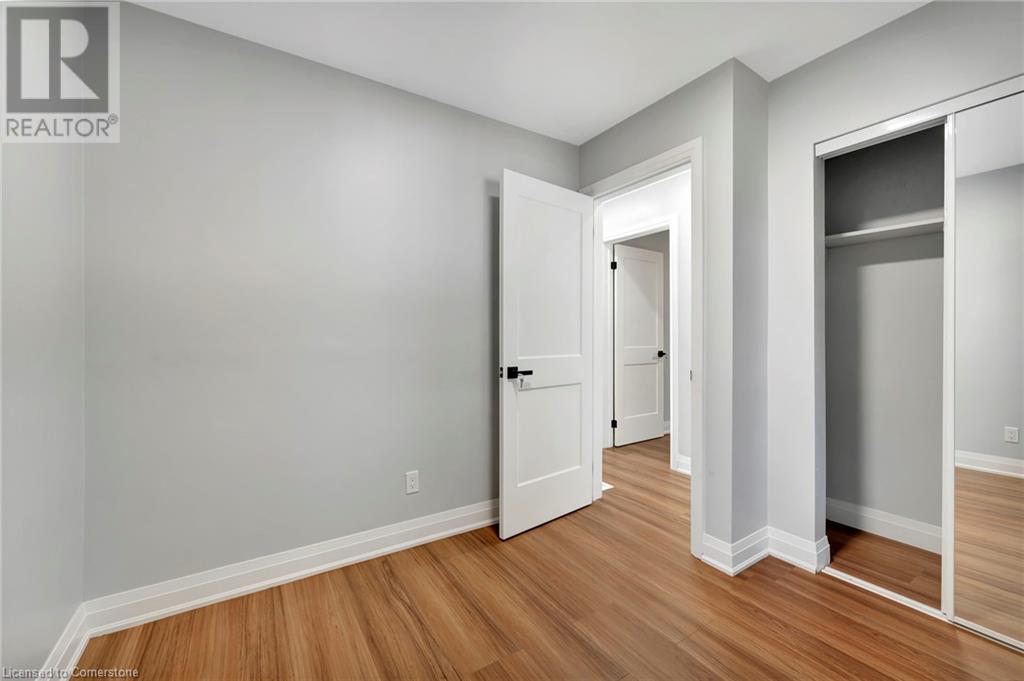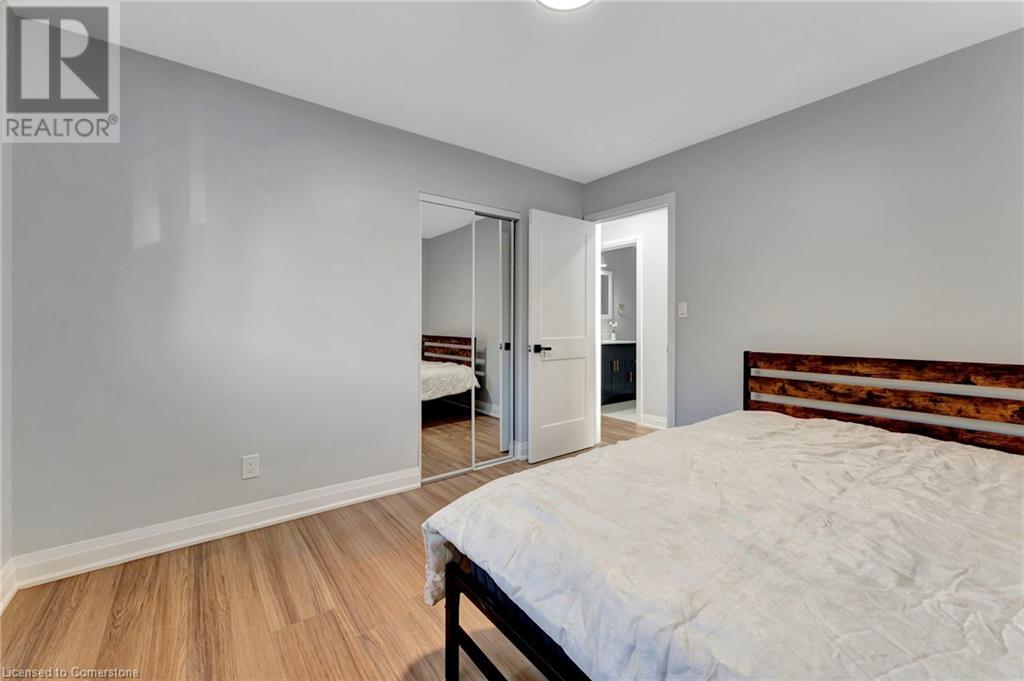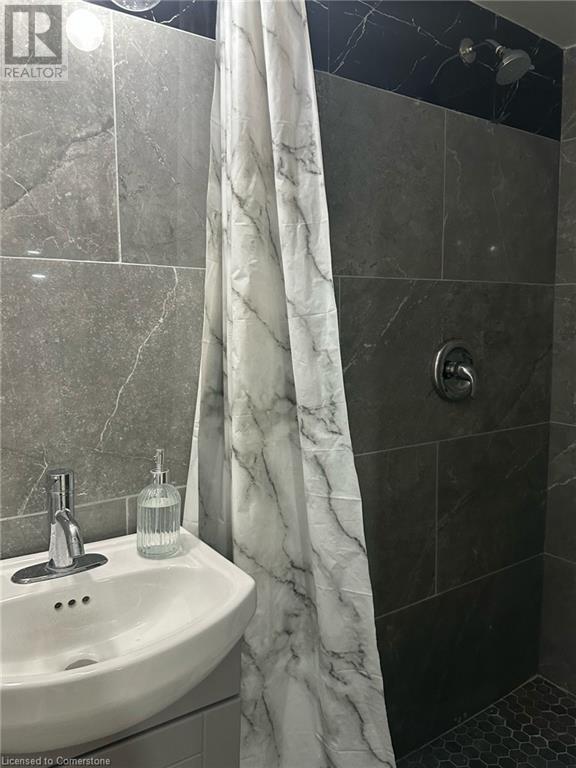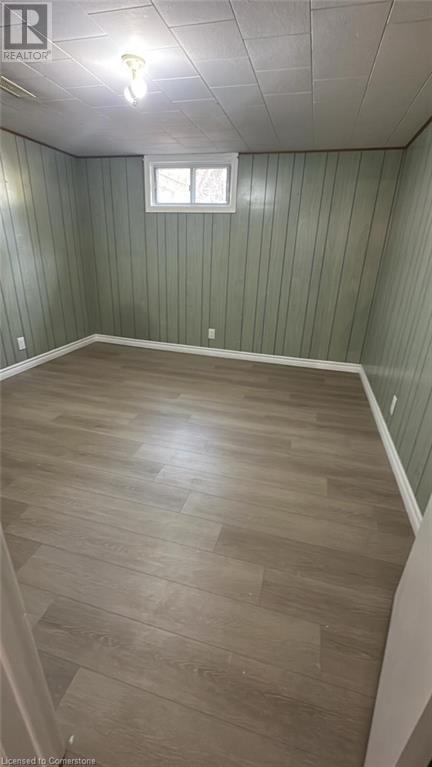248 Grand Street Brantford, Ontario N3R 4C4
$649,000
Welcome to this Exceptionally updated all Brick Bungalow 248 GRAND STREET located on a quite street surrounded by schools, parks, Hospital and even very close to all your convenient amenities. Discover this beautifully updated 6 bedroom 3 bathroom Bungalow with Stunning Separate Accessory Basement located in family-friendly neighborhood. This turnkey property has been updated from top to bottom in 2025. Step inside to discover luxury laminated water proof flooring that creates a stylish flow throughout. Renovated eat in kitchen with tons of cabinets and quartz counters, s/s fridge, stove, build in microwave and dishwasher (4 appliances 2025). The main level bathroom is completely updated, featuring a modern vanity and tub. This level also offers three inviting bedrooms . Head downstairs to find recreation room and 3 additional rooms and 2 more washrooms. This home is beautifully updated with separate entrance to the basement , making it perfect spot for family gatherings and outdoor entertaining. Also, get very private yard. This house is move in ready! Book a private viewing today. (id:61015)
Property Details
| MLS® Number | 40704748 |
| Property Type | Single Family |
| Equipment Type | Water Heater |
| Parking Space Total | 4 |
| Rental Equipment Type | Water Heater |
Building
| Bathroom Total | 3 |
| Bedrooms Above Ground | 3 |
| Bedrooms Below Ground | 3 |
| Bedrooms Total | 6 |
| Appliances | Dishwasher, Dryer, Refrigerator, Stove, Washer, Microwave Built-in, Window Coverings |
| Architectural Style | Bungalow |
| Basement Development | Finished |
| Basement Type | Full (finished) |
| Constructed Date | 1969 |
| Construction Style Attachment | Detached |
| Cooling Type | Central Air Conditioning |
| Exterior Finish | Brick, Stone |
| Foundation Type | Poured Concrete |
| Heating Fuel | Natural Gas |
| Heating Type | Forced Air |
| Stories Total | 1 |
| Size Interior | 1,075 Ft2 |
| Type | House |
| Utility Water | Municipal Water |
Land
| Access Type | Highway Access |
| Acreage | No |
| Sewer | Municipal Sewage System |
| Size Depth | 134 Ft |
| Size Frontage | 40 Ft |
| Size Total Text | Under 1/2 Acre |
| Zoning Description | R2 |
Rooms
| Level | Type | Length | Width | Dimensions |
|---|---|---|---|---|
| Basement | Living Room | 11'0'' x 14'0'' | ||
| Basement | Bedroom | 11'0'' x 11'0'' | ||
| Basement | Bedroom | 11'0'' x 11'0'' | ||
| Basement | Bedroom | 16'0'' x 11'0'' | ||
| Basement | 4pc Bathroom | Measurements not available | ||
| Basement | 3pc Bathroom | Measurements not available | ||
| Main Level | Dining Room | 9'7'' x 8'5'' | ||
| Main Level | Living Room | 18'0'' x 11'6'' | ||
| Main Level | Kitchen | 9'0'' x 8'5'' | ||
| Main Level | 4pc Bathroom | Measurements not available | ||
| Main Level | Bedroom | 9'1'' x 8'5'' | ||
| Main Level | Bedroom | 11'5'' x 10'4'' | ||
| Main Level | Bedroom | 11'10'' x 11'6'' |
https://www.realtor.ca/real-estate/28012271/248-grand-street-brantford
Contact Us
Contact us for more information








