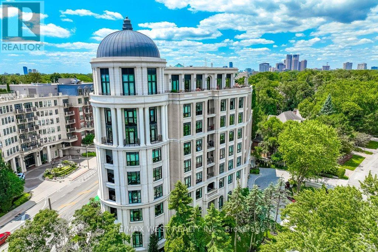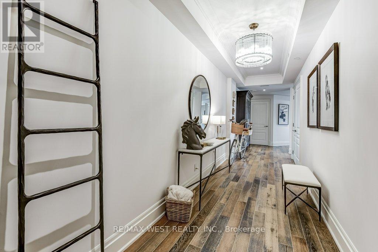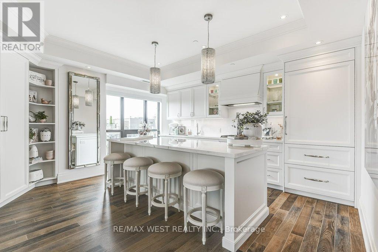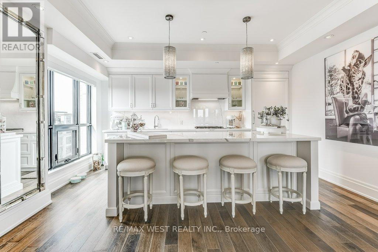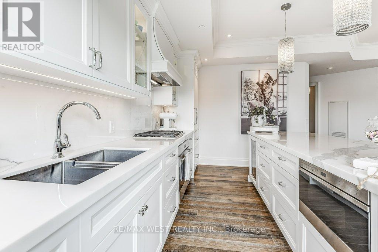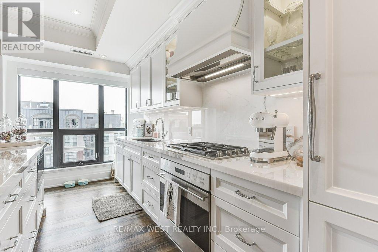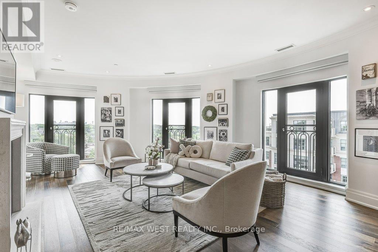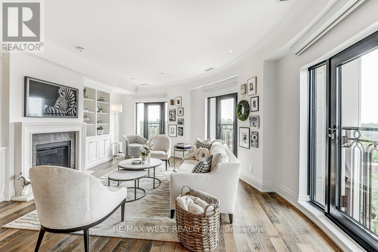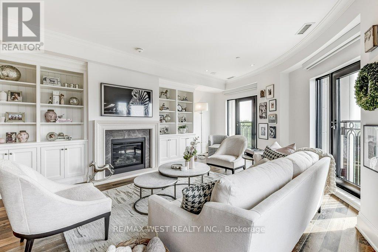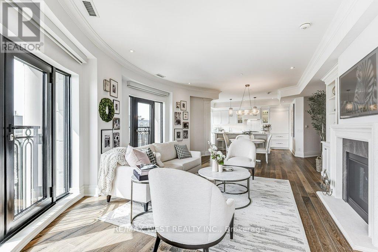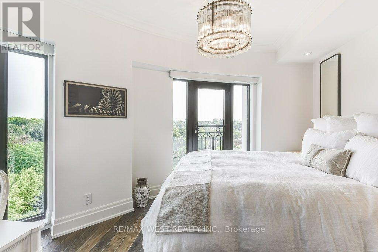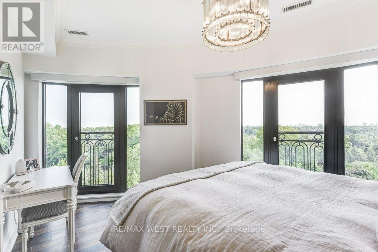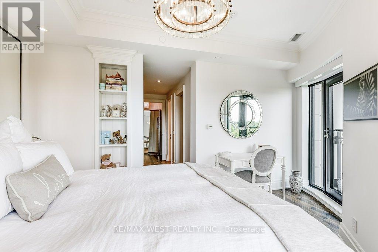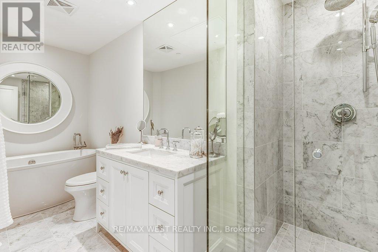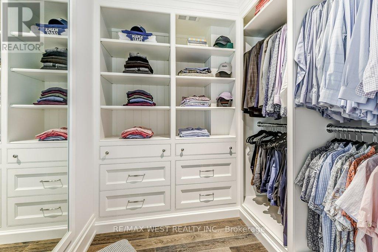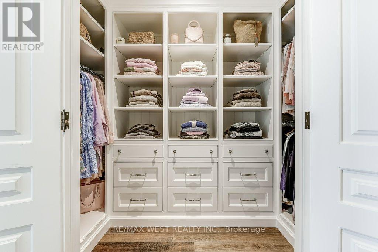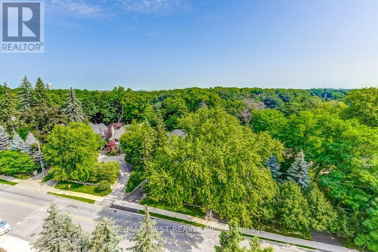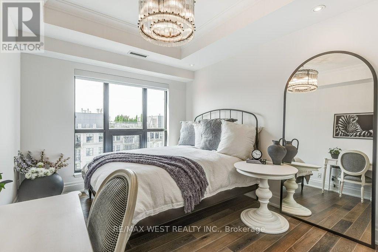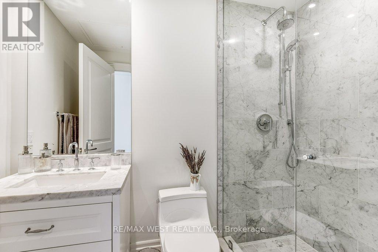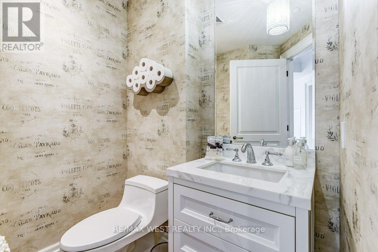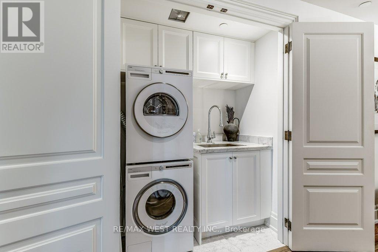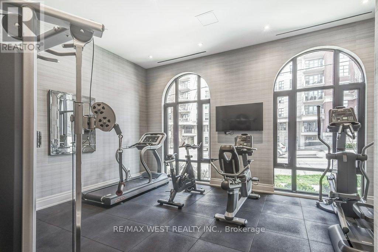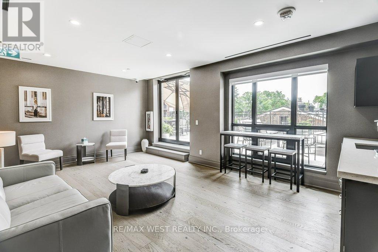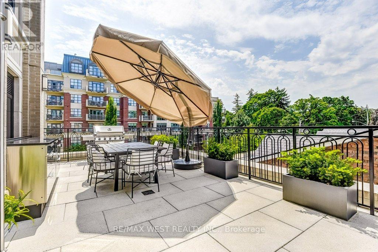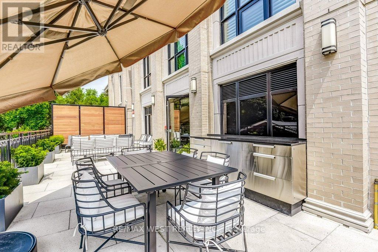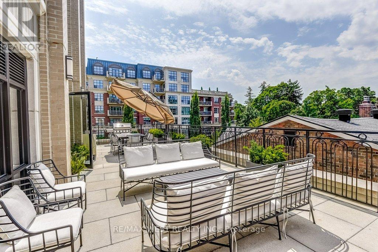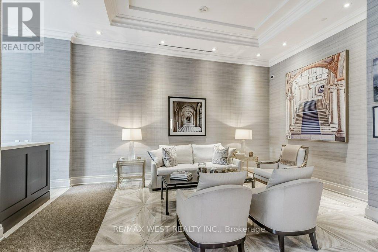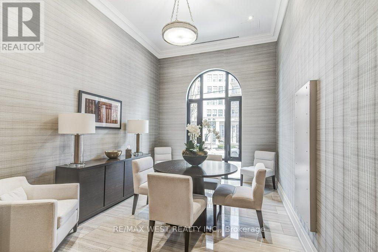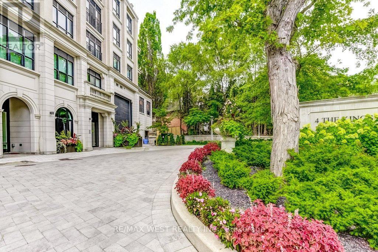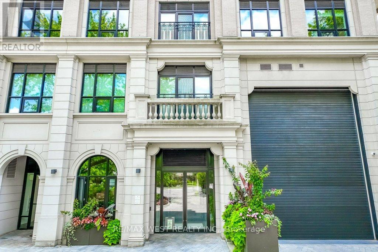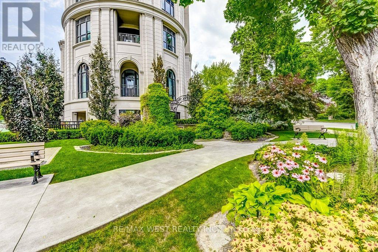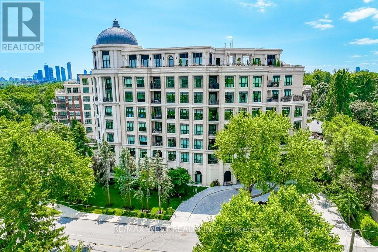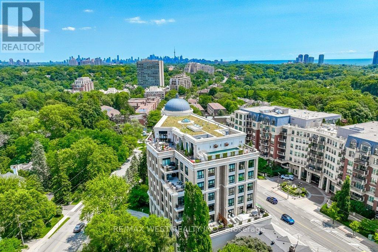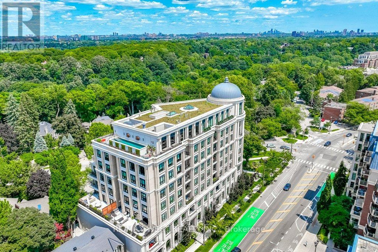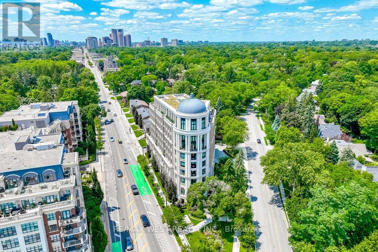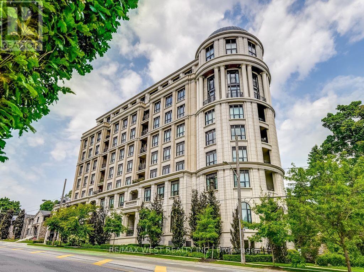702 - 4 The Kingsway Toronto, Ontario M8X 2T1
$2,575,000Maintenance, Water, Insurance, Parking, Common Area Maintenance
$2,691.25 Monthly
Maintenance, Water, Insurance, Parking, Common Area Maintenance
$2,691.25 Monthly4 The Kingsway a landmark residence by Richard Wengle nestled in the heart of The Kingsway. Boutique 8-storey building w/ 34 residences that redefine elegance & hotel inspired services. Beautifully appointed suite with approximately 1868 sq.ft. of opulent living space. 5 Juliette balconies overlook Toronto's skyline, Humber River, Lake Ontario. Custom millwork designed by Bloomsbury Fine Cabinetry & features extensive upgrades thru-out. Kitchen with single slab Calcutta marble on oversized breakfast island & high-end appliances. Primary bedroom retreat, 2 dream walk-in closets, ensuite & breathtaking north/east views. Guest bedroom with ensuite, double closet. Power shades, Restoration Hardware lighting, wide plank flooring, upgraded electrical, custom in-suite laundry, gas fireplace with stone mantle & built-ins. 2 premium side-by-side parking spaces + oversized locker room. 5-star building amenities: valet, concierge, gym, lounge. Walk to the subway, Old Mill trails, Kingsway cafes, restaurants & shopping. (id:61015)
Property Details
| MLS® Number | W12014186 |
| Property Type | Single Family |
| Neigbourhood | The Kingsway |
| Community Name | Kingsway South |
| Amenities Near By | Park, Public Transit, Schools |
| Community Features | Pet Restrictions |
| Features | Balcony, In Suite Laundry |
| Parking Space Total | 2 |
| View Type | View, City View, River View |
Building
| Bathroom Total | 3 |
| Bedrooms Above Ground | 2 |
| Bedrooms Total | 2 |
| Amenities | Security/concierge, Exercise Centre, Party Room, Visitor Parking, Fireplace(s), Storage - Locker |
| Appliances | Oven - Built-in, Range, Blinds, Dishwasher, Dryer, Hood Fan, Oven, Stove, Washer, Wine Fridge, Refrigerator |
| Cooling Type | Central Air Conditioning |
| Exterior Finish | Stucco, Stone |
| Fireplace Present | Yes |
| Fireplace Total | 1 |
| Flooring Type | Wood |
| Half Bath Total | 1 |
| Heating Fuel | Natural Gas |
| Heating Type | Heat Pump |
| Size Interior | 1,800 - 1,999 Ft2 |
| Type | Apartment |
Parking
| Underground | |
| Garage |
Land
| Acreage | No |
| Land Amenities | Park, Public Transit, Schools |
| Surface Water | River/stream |
Rooms
| Level | Type | Length | Width | Dimensions |
|---|---|---|---|---|
| Flat | Living Room | 5.63 m | 5.14 m | 5.63 m x 5.14 m |
| Flat | Dining Room | 5.12 m | 2.54 m | 5.12 m x 2.54 m |
| Flat | Kitchen | 5.33 m | 4.35 m | 5.33 m x 4.35 m |
| Flat | Primary Bedroom | 4.61 m | 3.5 m | 4.61 m x 3.5 m |
| Flat | Bedroom | 6.13 m | 3.01 m | 6.13 m x 3.01 m |
https://www.realtor.ca/real-estate/28012508/702-4-the-kingsway-toronto-kingsway-south-kingsway-south
Contact Us
Contact us for more information

