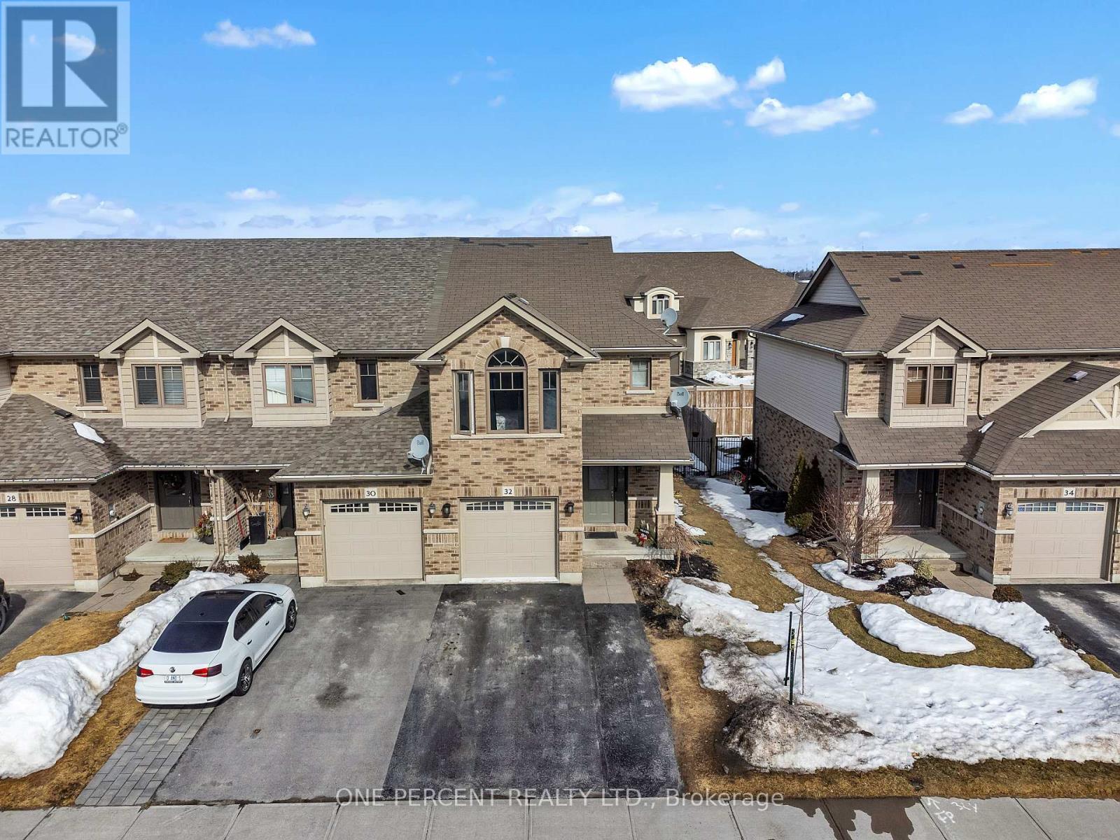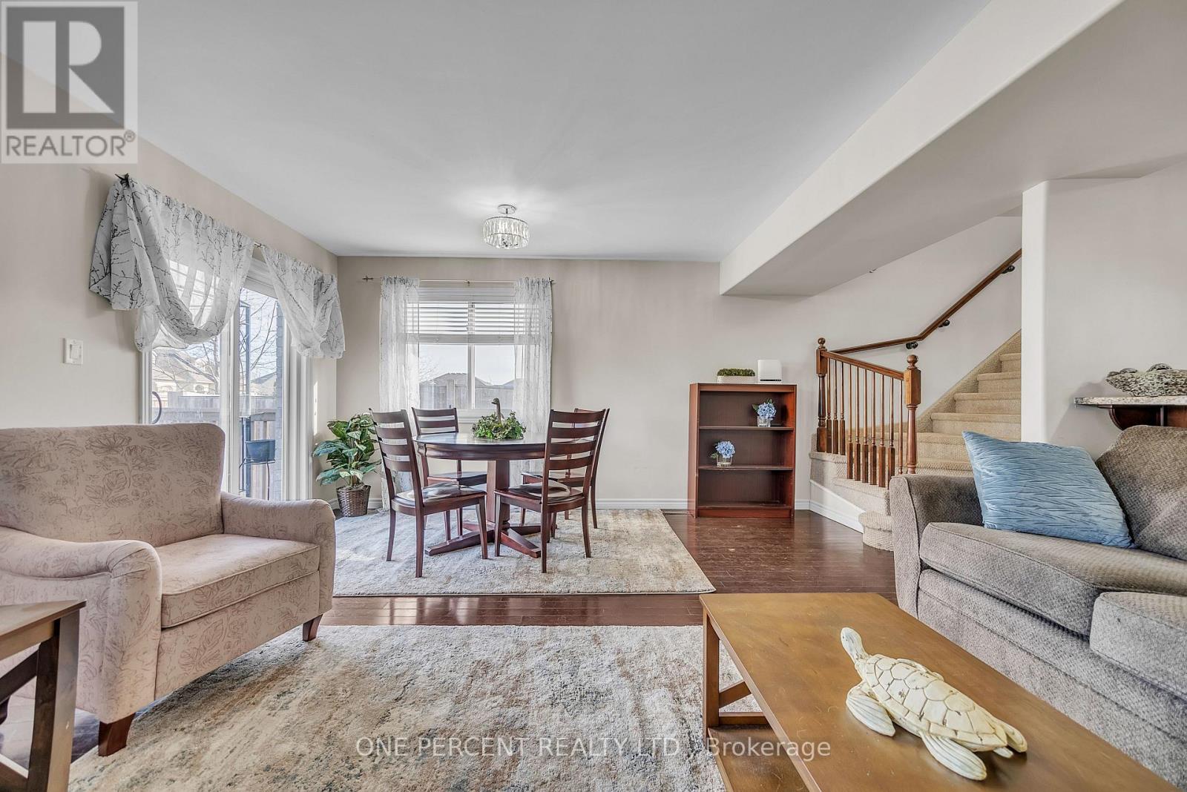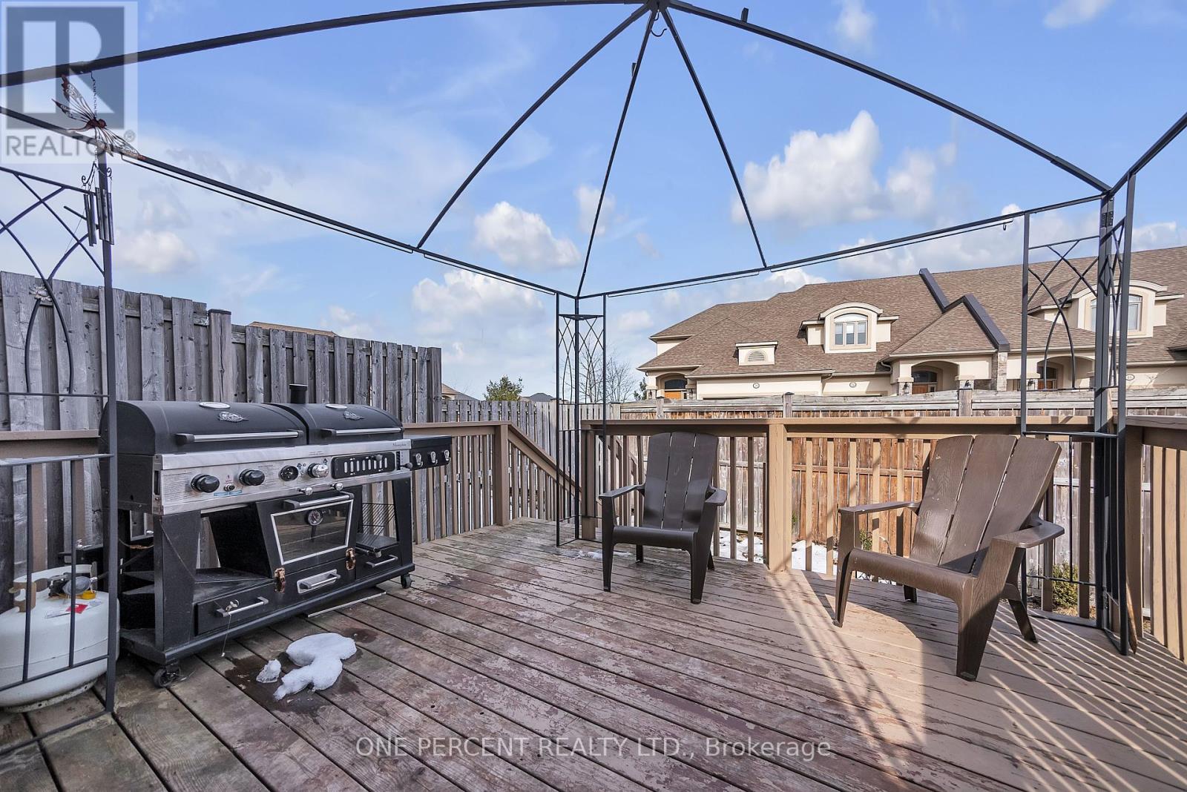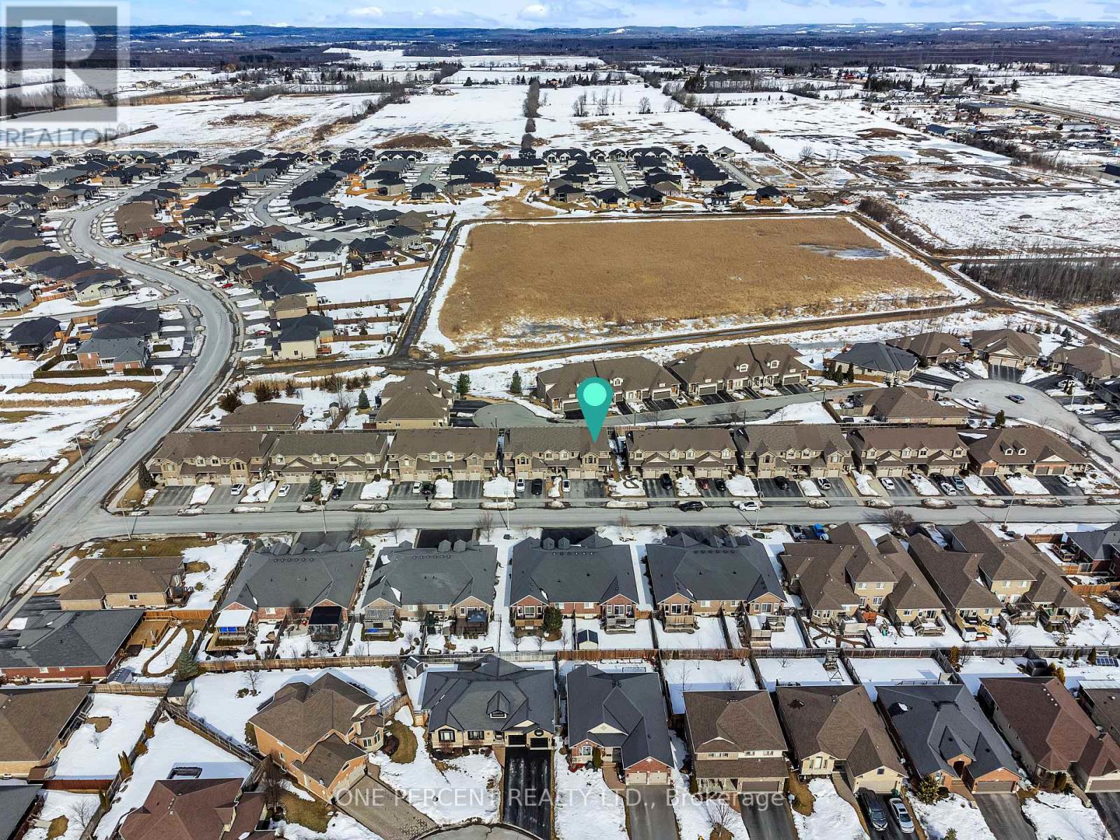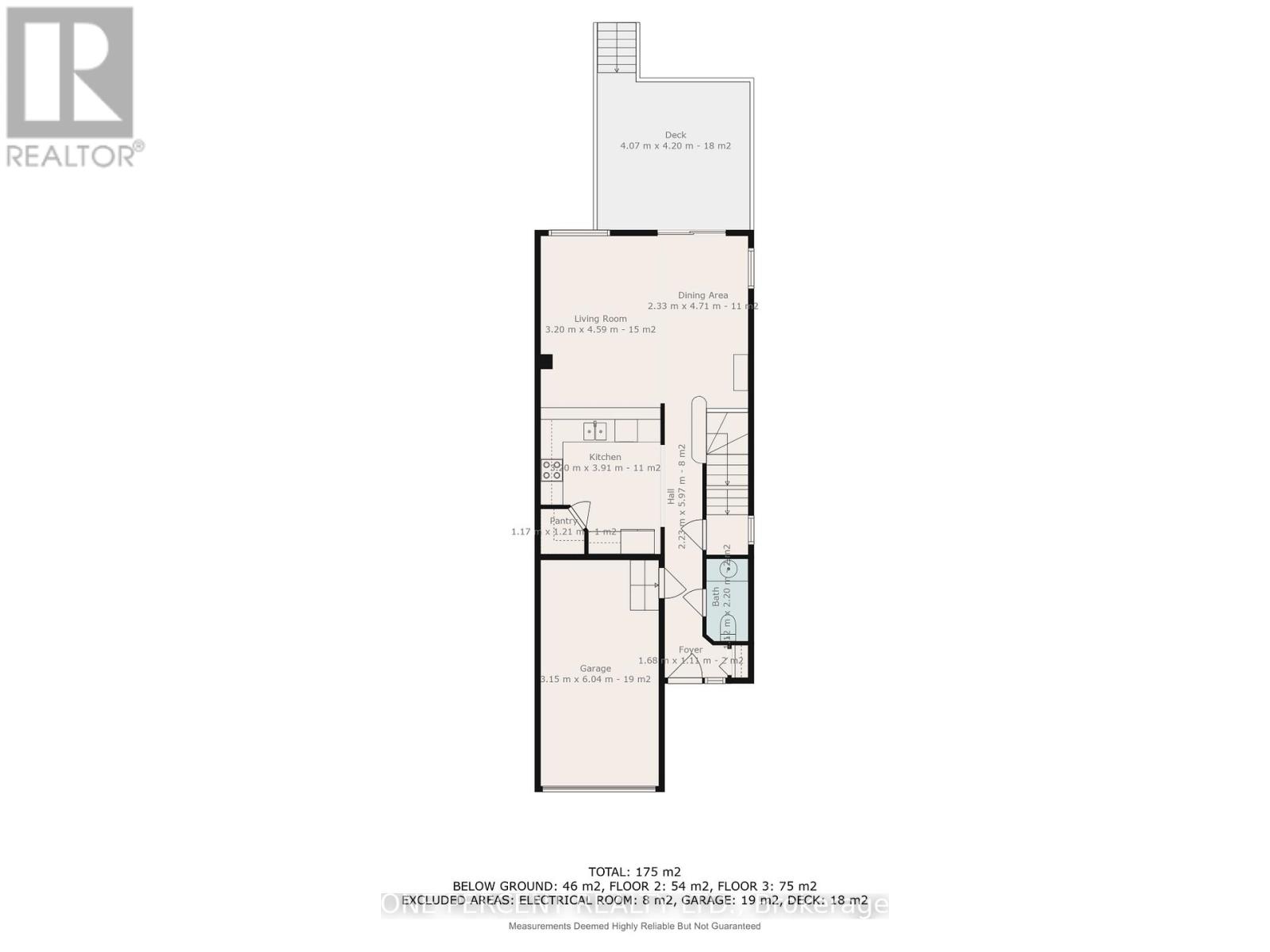32 Princeton Place Belleville, Ontario K8N 0B2
$585,900
Settlers Ridge freehold end-unit townhome offers unbeatable value in this sought-after subdivision. Thoughtfully designed from top to bottom, the main floor features hardwood cabinets, quartz countertops, a walk-in pantry, and a raised breakfast bar overlooking the spacious living and dining areas with beautiful hardwood flooring. A convenient powder room and a walkout to the back deck and fully fenced yard complete this level. Upstairs, you'll find three generously sized bedrooms, all with updated laminate flooring. The primary bedroom boasts a walk-in closet and ensuite, while the upper level also includes a laundry room and a four-piece main bath for added convenience. The almost fully finished basement offers even more living space with a rec room, utility area currently used as a home office and 2-pc bathroom that has space to add a shower. Forced air gas furnace, A/C, and an HRV system. Additional highlights include a single-car garage with inside entry, an extra-wide driveway, and a prime location within walking distance of a playground. Just a 5-minute drive to Highway 401, shopping, restaurants, and big box stores, plus only 15 minutes to CFB Trenton. (id:61015)
Property Details
| MLS® Number | X12014366 |
| Property Type | Single Family |
| Community Name | Thurlow Ward |
| Equipment Type | Water Heater - Gas |
| Features | Sump Pump |
| Parking Space Total | 3 |
| Rental Equipment Type | Water Heater - Gas |
Building
| Bathroom Total | 4 |
| Bedrooms Above Ground | 3 |
| Bedrooms Total | 3 |
| Age | 6 To 15 Years |
| Appliances | Water Softener, Water Heater, Dishwasher, Dryer, Stove, Refrigerator |
| Basement Development | Partially Finished |
| Basement Type | N/a (partially Finished) |
| Construction Style Attachment | Attached |
| Cooling Type | Central Air Conditioning |
| Exterior Finish | Vinyl Siding, Brick |
| Foundation Type | Block |
| Half Bath Total | 2 |
| Heating Fuel | Natural Gas |
| Heating Type | Forced Air |
| Stories Total | 2 |
| Size Interior | 1,500 - 2,000 Ft2 |
| Type | Row / Townhouse |
| Utility Water | Municipal Water |
Parking
| Attached Garage | |
| Garage |
Land
| Acreage | No |
| Sewer | Sanitary Sewer |
| Size Depth | 99 Ft ,8 In |
| Size Frontage | 30 Ft ,2 In |
| Size Irregular | 30.2 X 99.7 Ft |
| Size Total Text | 30.2 X 99.7 Ft|under 1/2 Acre |
| Zoning Description | Residential |
Rooms
| Level | Type | Length | Width | Dimensions |
|---|---|---|---|---|
| Second Level | Bathroom | 2.83 m | 1.57 m | 2.83 m x 1.57 m |
| Second Level | Primary Bedroom | 3.16 m | 4.59 m | 3.16 m x 4.59 m |
| Second Level | Bedroom | 2.83 m | 4.49 m | 2.83 m x 4.49 m |
| Second Level | Bedroom | 2.9 m | 3.34 m | 2.9 m x 3.34 m |
| Second Level | Laundry Room | 2.83 m | 1.69 m | 2.83 m x 1.69 m |
| Second Level | Bathroom | 2.28 m | 3.08 m | 2.28 m x 3.08 m |
| Basement | Bathroom | 3.21 m | 1.34 m | 3.21 m x 1.34 m |
| Basement | Recreational, Games Room | 5.54 m | 4.72 m | 5.54 m x 4.72 m |
| Basement | Utility Room | 4.57 m | 3.66 m | 4.57 m x 3.66 m |
| Main Level | Kitchen | 3.2 m | 3.91 m | 3.2 m x 3.91 m |
| Main Level | Living Room | 5.53 m | 4.59 m | 5.53 m x 4.59 m |
| Main Level | Bathroom | 1.12 m | 2.2 m | 1.12 m x 2.2 m |
Utilities
| Cable | Installed |
| Sewer | Installed |
https://www.realtor.ca/real-estate/28012774/32-princeton-place-belleville-thurlow-ward-thurlow-ward
Contact Us
Contact us for more information


