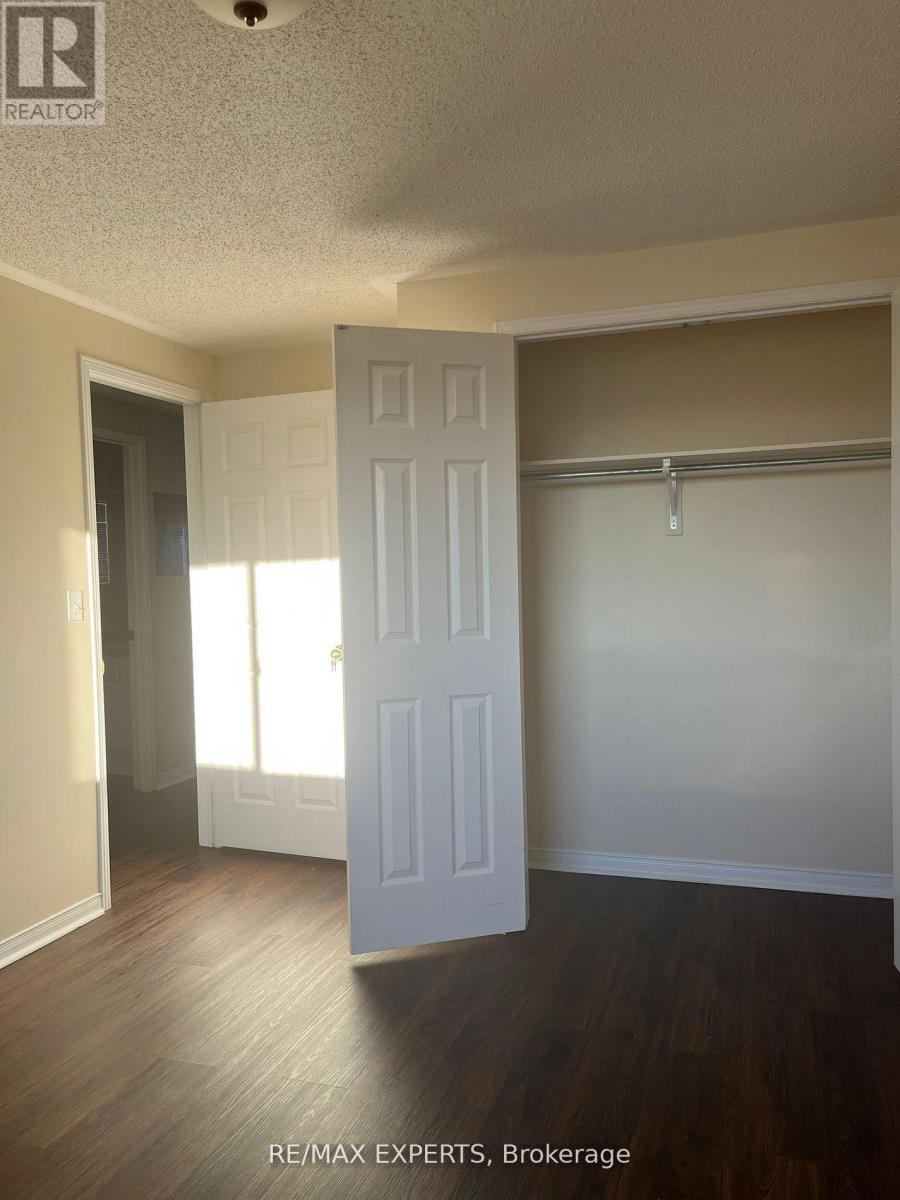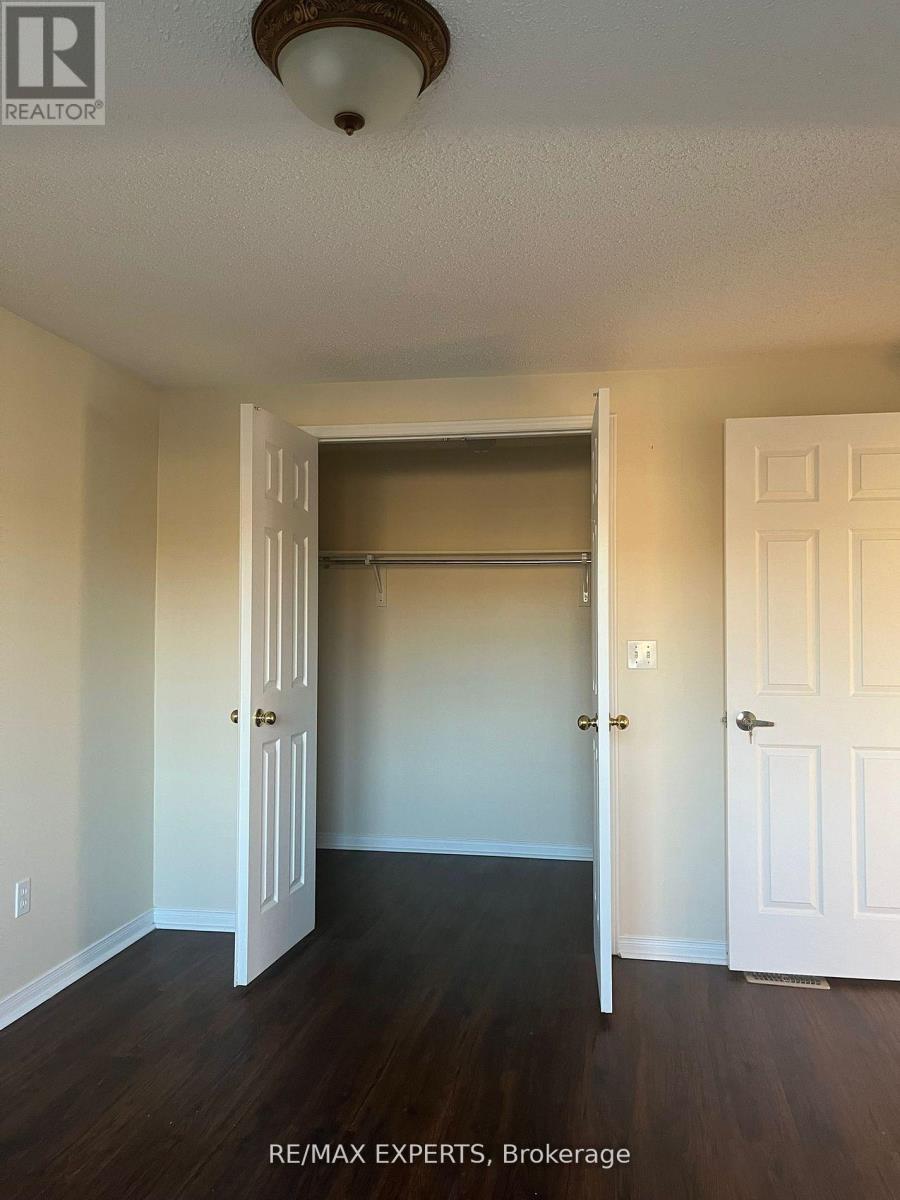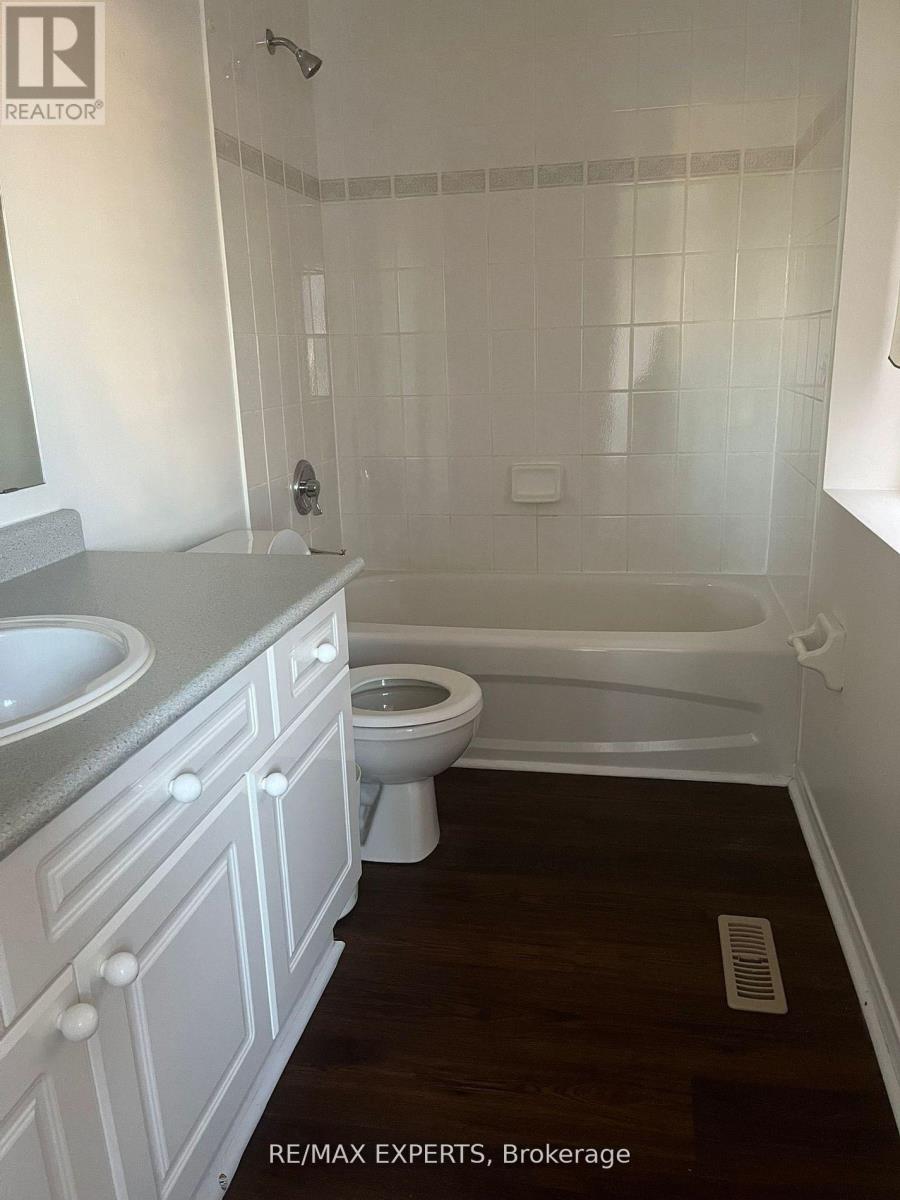546 Aldershot Drive Oshawa, Ontario L1K 2S5
$3,100 Monthly
Step into this thoughtfully designed 3-bedroom home that combines modern comfort with timeless charm. Featuring three well-appointed living areas, including a family room and an ensuite bathroom in the Master bedroom, this home offers convenience and privacy for the entire family. The carpet-free interior provides sleek, low-maintenance flooring throughout, perfect for allergy-friendly living and a contemporary aesthetic. The center-piece of the living space isa cozy fireplace, ideal for creating a warm and inviting atmosphere on cooler days. With spacious bedrooms, modern finishes, and elegant touches, this home is the perfect blend of style and functionality. (id:61015)
Property Details
| MLS® Number | E12041046 |
| Property Type | Single Family |
| Neigbourhood | Eastdale |
| Community Name | Eastdale |
| Parking Space Total | 1 |
Building
| Bathroom Total | 3 |
| Bedrooms Above Ground | 3 |
| Bedrooms Total | 3 |
| Appliances | Water Heater, Dishwasher, Dryer, Stove, Washer, Window Coverings, Refrigerator |
| Construction Style Attachment | Detached |
| Cooling Type | Central Air Conditioning |
| Exterior Finish | Brick Facing |
| Fireplace Present | Yes |
| Foundation Type | Poured Concrete |
| Half Bath Total | 1 |
| Heating Fuel | Natural Gas |
| Heating Type | Forced Air |
| Stories Total | 2 |
| Size Interior | 1,500 - 2,000 Ft2 |
| Type | House |
| Utility Water | Municipal Water |
Parking
| Attached Garage | |
| Garage |
Land
| Acreage | No |
| Sewer | Sanitary Sewer |
Rooms
| Level | Type | Length | Width | Dimensions |
|---|---|---|---|---|
| Second Level | Primary Bedroom | 4.27 m | 3.5 m | 4.27 m x 3.5 m |
| Second Level | Bedroom 2 | 3.5 m | 3.35 m | 3.5 m x 3.35 m |
| Second Level | Bedroom 3 | 3.5 m | 2.74 m | 3.5 m x 2.74 m |
| Main Level | Living Room | 5.5 m | 3.5 m | 5.5 m x 3.5 m |
| Main Level | Dining Room | 5.5 m | 3 m | 5.5 m x 3 m |
| Main Level | Family Room | 4.57 m | 3.35 m | 4.57 m x 3.35 m |
| Main Level | Kitchen | 2.75 m | 2.75 m x Measurements not available |
Utilities
| Cable | Available |
https://www.realtor.ca/real-estate/28072755/546-aldershot-drive-oshawa-eastdale-eastdale
Contact Us
Contact us for more information















