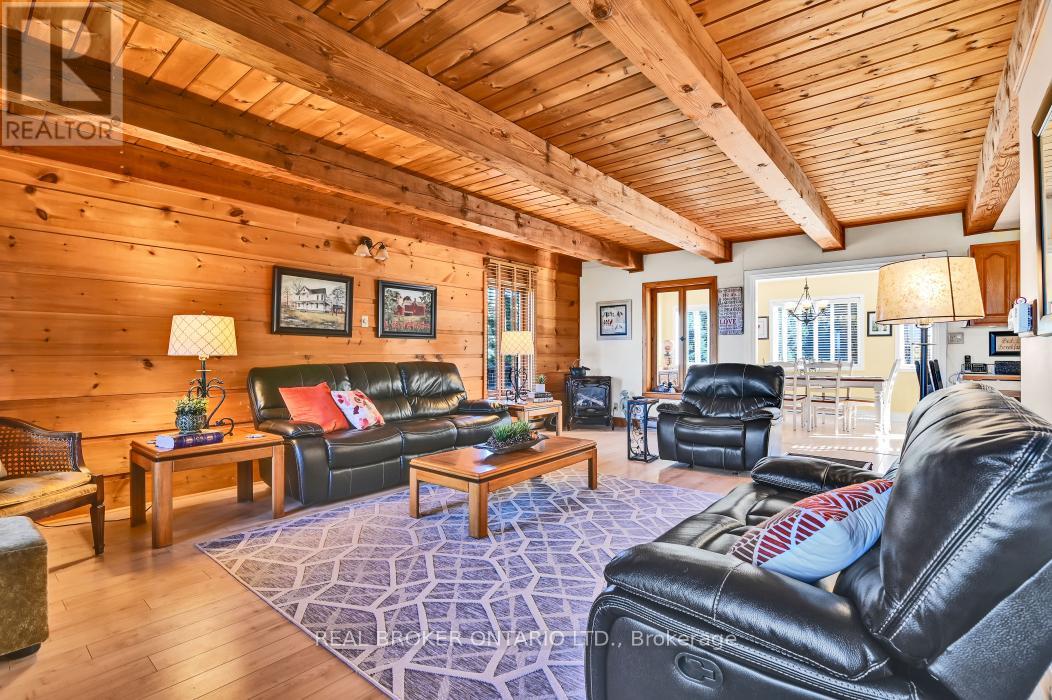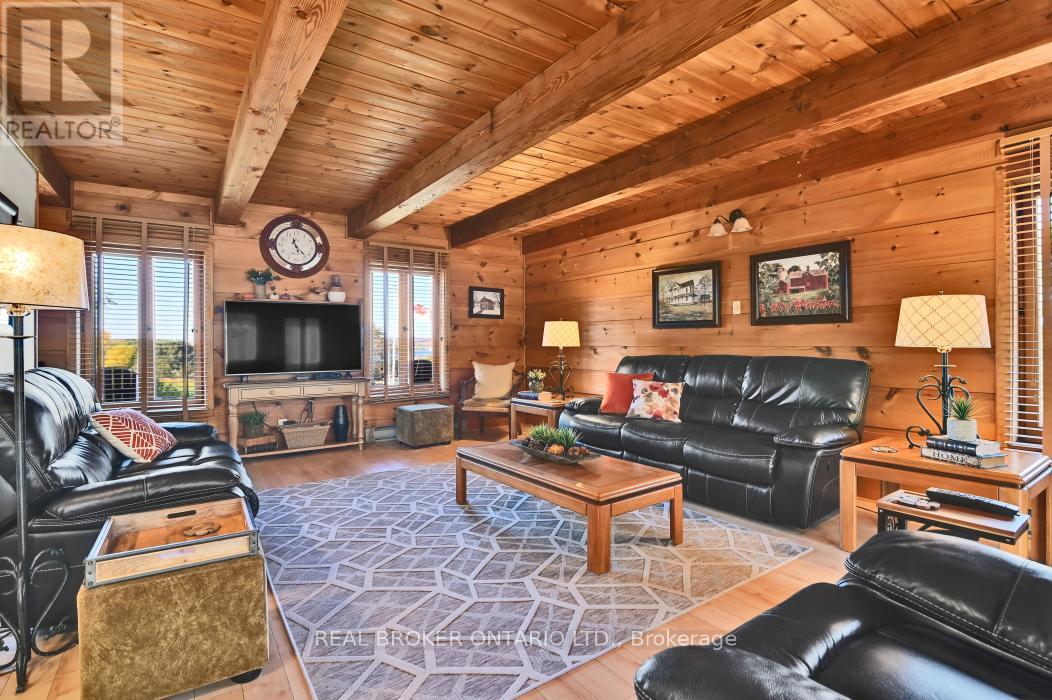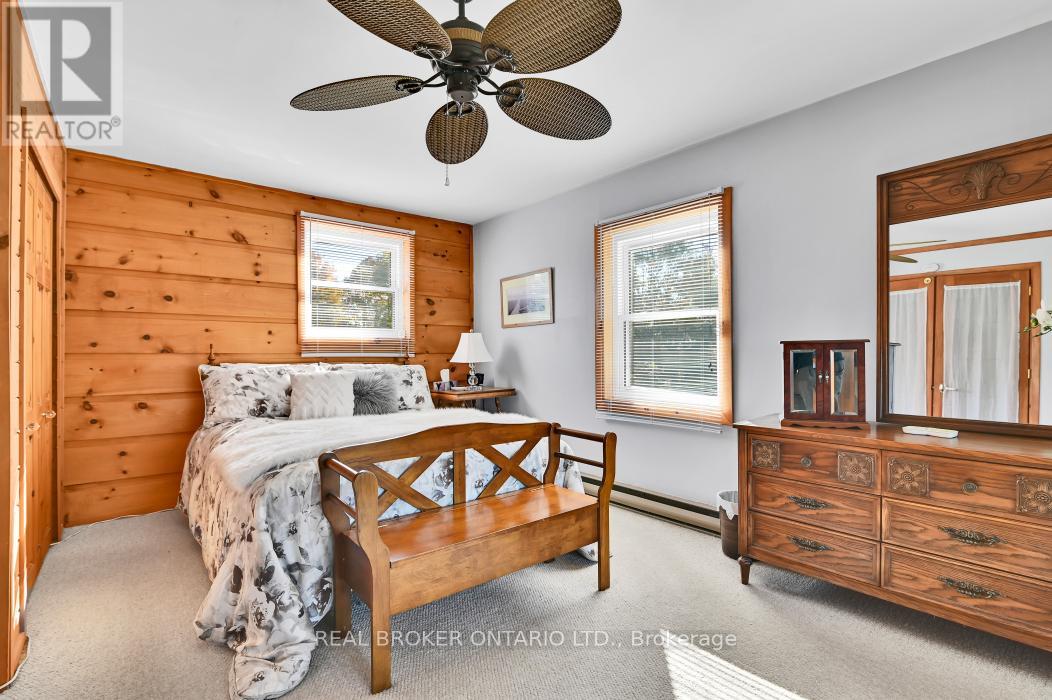81 Trotters Lane Rideau Lakes, Ontario K0G 1X0
$649,900
From the moment you pull into the driveway, you'll be swept away by the charm and warmth of this stunning lakeside retreat! Built in 1988, this home beautifully blends rustic character with everyday comfort. Step inside and soak up the cozy cabin vibes, featuring a stylishly appointed kitchen and an inviting living room perfect for relaxing or entertaining.With 3 spacious bedrooms and 3 bathrooms, this home offers plenty of room for family and guests, but the real show stopper is the primary suite! Not only does it include a private sitting room, it also boasts breathtaking views of the lake - your own peaceful escape to start and end each day. Tucked away on a lovely, private lot at the end of a quiet cul-de-sac, you'll enjoy serene surroundings while being just minutes from the heart of Westport and all the charm the village has to offer. The full 25' x 21' basement includes a laundry area and tons of potential - think home gym, games room, guest suite, or more!This is more than a homeits a lifestyle. Come experience it for yourself! (id:61015)
Property Details
| MLS® Number | X12084339 |
| Property Type | Single Family |
| Community Name | 816 - Rideau Lakes (North Crosby) Twp |
| Equipment Type | Propane Tank |
| Features | Cul-de-sac, Wooded Area, Lane, Dry |
| Parking Space Total | 6 |
| Rental Equipment Type | Propane Tank |
| Structure | Porch, Deck |
| View Type | View, View Of Water |
Building
| Bathroom Total | 3 |
| Bedrooms Above Ground | 3 |
| Bedrooms Total | 3 |
| Age | 31 To 50 Years |
| Amenities | Fireplace(s) |
| Appliances | Oven - Built-in, Range, All, Humidifier, Window Coverings |
| Architectural Style | Log House/cabin |
| Basement Development | Unfinished |
| Basement Type | Full (unfinished) |
| Construction Style Attachment | Detached |
| Exterior Finish | Wood, Log |
| Fireplace Present | Yes |
| Foundation Type | Concrete, Block |
| Half Bath Total | 1 |
| Heating Fuel | Electric |
| Heating Type | Baseboard Heaters |
| Size Interior | 1,100 - 1,500 Ft2 |
| Type | House |
Parking
| Attached Garage | |
| Garage |
Land
| Acreage | No |
| Landscape Features | Landscaped |
| Sewer | Septic System |
| Size Depth | 404 Ft ,6 In |
| Size Frontage | 387 Ft ,9 In |
| Size Irregular | 387.8 X 404.5 Ft |
| Size Total Text | 387.8 X 404.5 Ft|1/2 - 1.99 Acres |
| Surface Water | Lake/pond |
| Zoning Description | Ru |
Rooms
| Level | Type | Length | Width | Dimensions |
|---|---|---|---|---|
| Second Level | Bedroom | 3.65 m | 8.22 m | 3.65 m x 8.22 m |
| Second Level | Bedroom 2 | 4.57 m | 3.25 m | 4.57 m x 3.25 m |
| Second Level | Bedroom 3 | 4.19 m | 3.6 m | 4.19 m x 3.6 m |
| Main Level | Living Room | 4.26 m | 6.85 m | 4.26 m x 6.85 m |
| Main Level | Kitchen | 3.91 m | 3.04 m | 3.91 m x 3.04 m |
| Main Level | Dining Room | 5.63 m | 2.99 m | 5.63 m x 2.99 m |
Utilities
| Cable | Available |
Contact Us
Contact us for more information








































