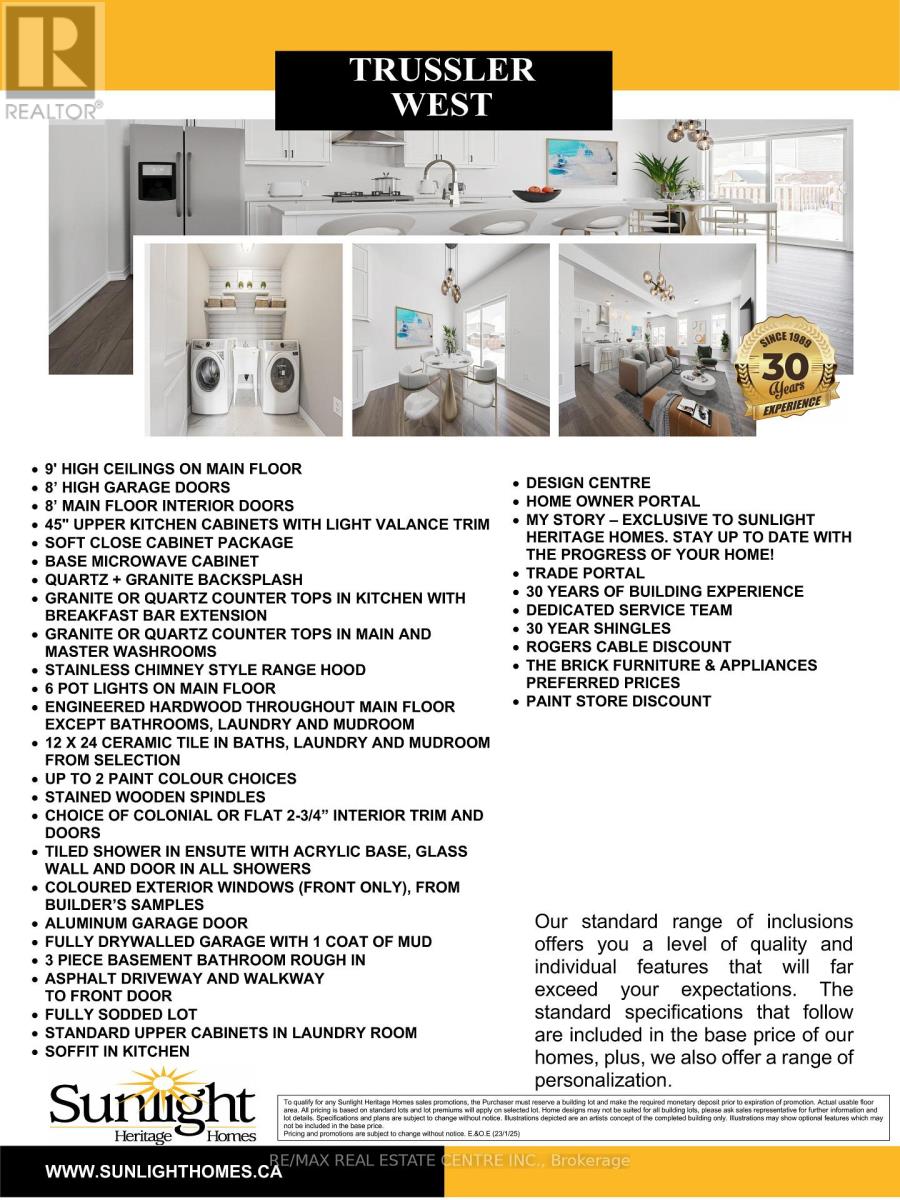196 Benninger Drive Kitchener, Ontario N2E 0C9
$1,176,900
Generational Home!!! Welcome to the Fraser Model , a stunning embodiment of contemporary design and comfort, located in the desirable Kitchener Trussler West community. Spanning an impressive 2,280 square feet, this thoughtfully designed home features four spacious bedrooms, including two primary bedrooms with private ensuite bathrooms, Jack and Jill bath offering unparalleled convenience and luxury. The open-concept layout is perfect for modern living, complemented by three and a half well-appointed bathrooms and a 2-car garage providing ample space for parking and storage. Nestled on a coveted walkout lot, this property seamlessly blends indoor and outdoor living. Walk-out Basements are available. The unfinished basement offers endless possibilities to tailor the space to your needs, whether its a in-law suite, home office, gym, or entertainment haven. Discover the perfect balance of innovation and craftsmanship in the Fraser Model and become part of the vibrant Trussler West community a place to truly call home. (id:61015)
Property Details
| MLS® Number | X11947302 |
| Property Type | Single Family |
| Neigbourhood | Laurentian West |
| Parking Space Total | 4 |
Building
| Bathroom Total | 4 |
| Bedrooms Above Ground | 4 |
| Bedrooms Total | 4 |
| Appliances | Water Heater |
| Basement Development | Unfinished |
| Basement Type | Full (unfinished) |
| Construction Style Attachment | Detached |
| Cooling Type | Central Air Conditioning |
| Exterior Finish | Brick, Vinyl Siding |
| Foundation Type | Poured Concrete |
| Half Bath Total | 1 |
| Heating Fuel | Natural Gas |
| Heating Type | Forced Air |
| Stories Total | 2 |
| Type | House |
| Utility Water | Municipal Water |
Parking
| Attached Garage |
Land
| Acreage | No |
| Sewer | Sanitary Sewer |
| Size Depth | 98 Ft |
| Size Frontage | 36 Ft |
| Size Irregular | 36 X 98 Ft |
| Size Total Text | 36 X 98 Ft |
Rooms
| Level | Type | Length | Width | Dimensions |
|---|---|---|---|---|
| Second Level | Primary Bedroom | 4.24 m | 4.19 m | 4.24 m x 4.19 m |
| Second Level | Primary Bedroom | 4.87 m | 3.84 m | 4.87 m x 3.84 m |
| Second Level | Bedroom 3 | 3.2 m | 4.28 m | 3.2 m x 4.28 m |
| Second Level | Bedroom 4 | 3.25 m | 4.38 m | 3.25 m x 4.38 m |
| Second Level | Laundry Room | 2.44 m | 1.52 m | 2.44 m x 1.52 m |
| Main Level | Living Room | 5.46 m | 4.6 m | 5.46 m x 4.6 m |
| Main Level | Dining Room | 4.17 m | 4.29 m | 4.17 m x 4.29 m |
| Main Level | Kitchen | 5.18 m | 1.98 m | 5.18 m x 1.98 m |
https://www.realtor.ca/real-estate/27858322/196-benninger-drive-kitchener
Contact Us
Contact us for more information







