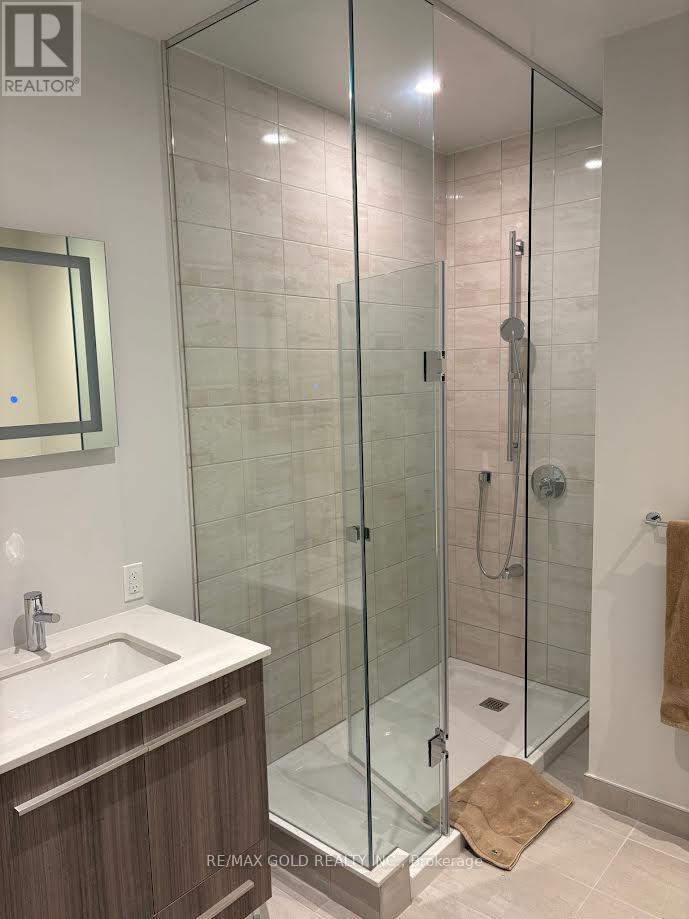4807 - 8 Cumberland Street Toronto, Ontario M4W 0B6
$1,199,000Maintenance, Heat, Water, Common Area Maintenance, Insurance, Parking
$762.99 Monthly
Maintenance, Heat, Water, Common Area Maintenance, Insurance, Parking
$762.99 MonthlyAmazing Opportunity At 8 Cumberland in Yorkville. This New Building is situated in The Heart Of Toronto's Most Sought After Location - Cumberland And Yonge With A Perfect Walk And Transit Score. Steps From Toronto's Exclusive Shops And Culinary Delights. Floor to Ceiling windows and Generous Balcony. Just Moments From The Don Valley Parkway, The Gardiner Expressway And The 401. Building Amenities Include: Fitness Center, Party Rm, Outdoor garden + More! Practical Open-Concept Unit Feature 2 Bed, 2 Bath W/ Balcony. N/E Exposure. Parking Included! This is a no miss chance. (id:61015)
Property Details
| MLS® Number | C11972719 |
| Property Type | Single Family |
| Neigbourhood | Yorkville |
| Community Name | Annex |
| Amenities Near By | Hospital, Park, Place Of Worship, Public Transit, Schools |
| Community Features | Pet Restrictions |
| Features | Balcony |
| Parking Space Total | 1 |
Building
| Bathroom Total | 2 |
| Bedrooms Above Ground | 2 |
| Bedrooms Total | 2 |
| Amenities | Security/concierge, Exercise Centre, Party Room |
| Appliances | Dishwasher, Dryer, Microwave, Stove, Washer, Refrigerator |
| Cooling Type | Central Air Conditioning |
| Exterior Finish | Brick |
| Size Interior | 900 - 999 Ft2 |
| Type | Apartment |
Parking
| Underground |
Land
| Acreage | No |
| Land Amenities | Hospital, Park, Place Of Worship, Public Transit, Schools |
Rooms
| Level | Type | Length | Width | Dimensions |
|---|---|---|---|---|
| Main Level | Living Room | 7.57 m | 4.7 m | 7.57 m x 4.7 m |
| Main Level | Dining Room | 7.57 m | 4.7 m | 7.57 m x 4.7 m |
| Main Level | Kitchen | 7.57 m | 4.7 m | 7.57 m x 4.7 m |
| Main Level | Primary Bedroom | 2.77 m | 3.02 m | 2.77 m x 3.02 m |
| Main Level | Bedroom 2 | 2 m | 3.02 m | 2 m x 3.02 m |
https://www.realtor.ca/real-estate/27915367/4807-8-cumberland-street-toronto-annex-annex
Contact Us
Contact us for more information













