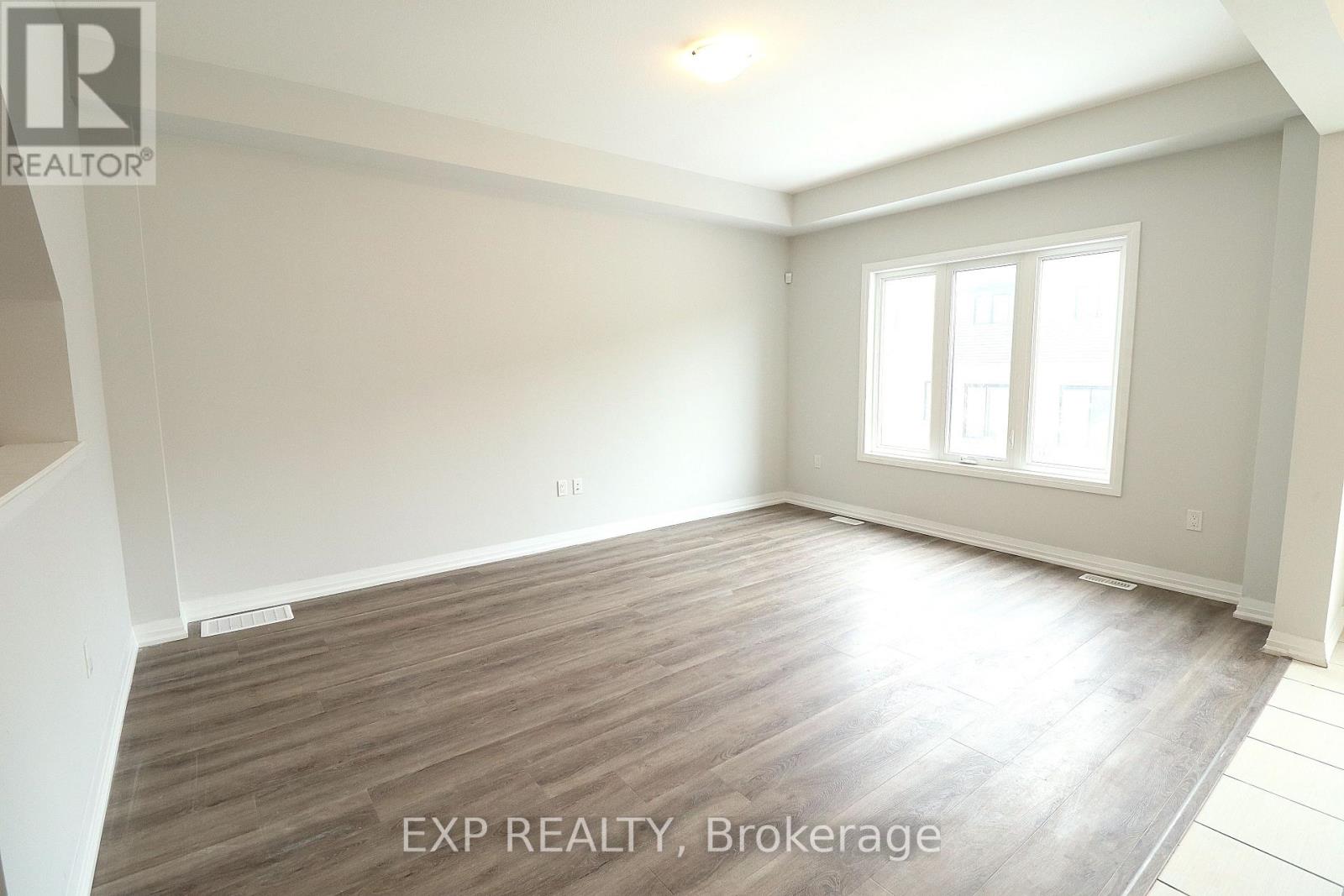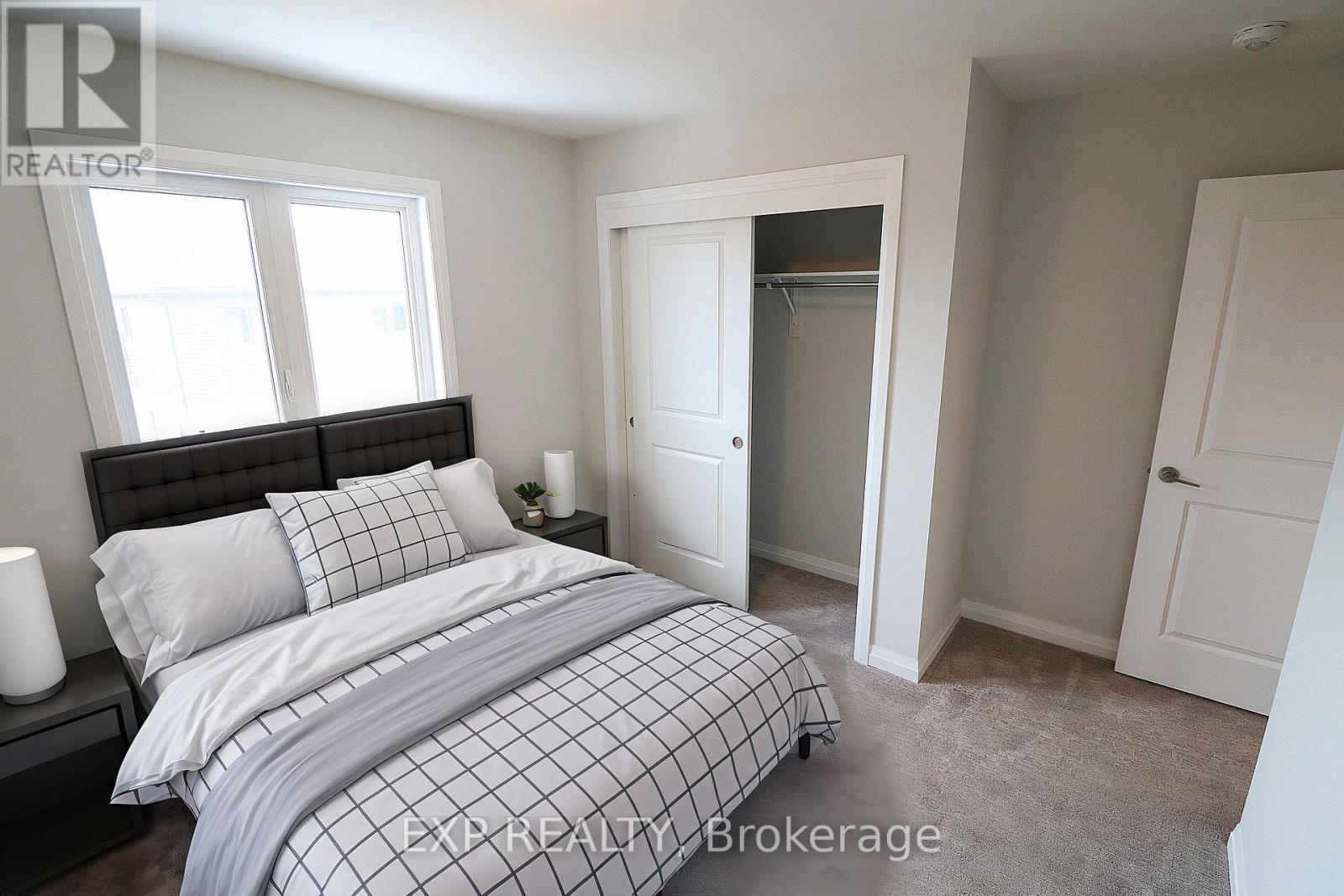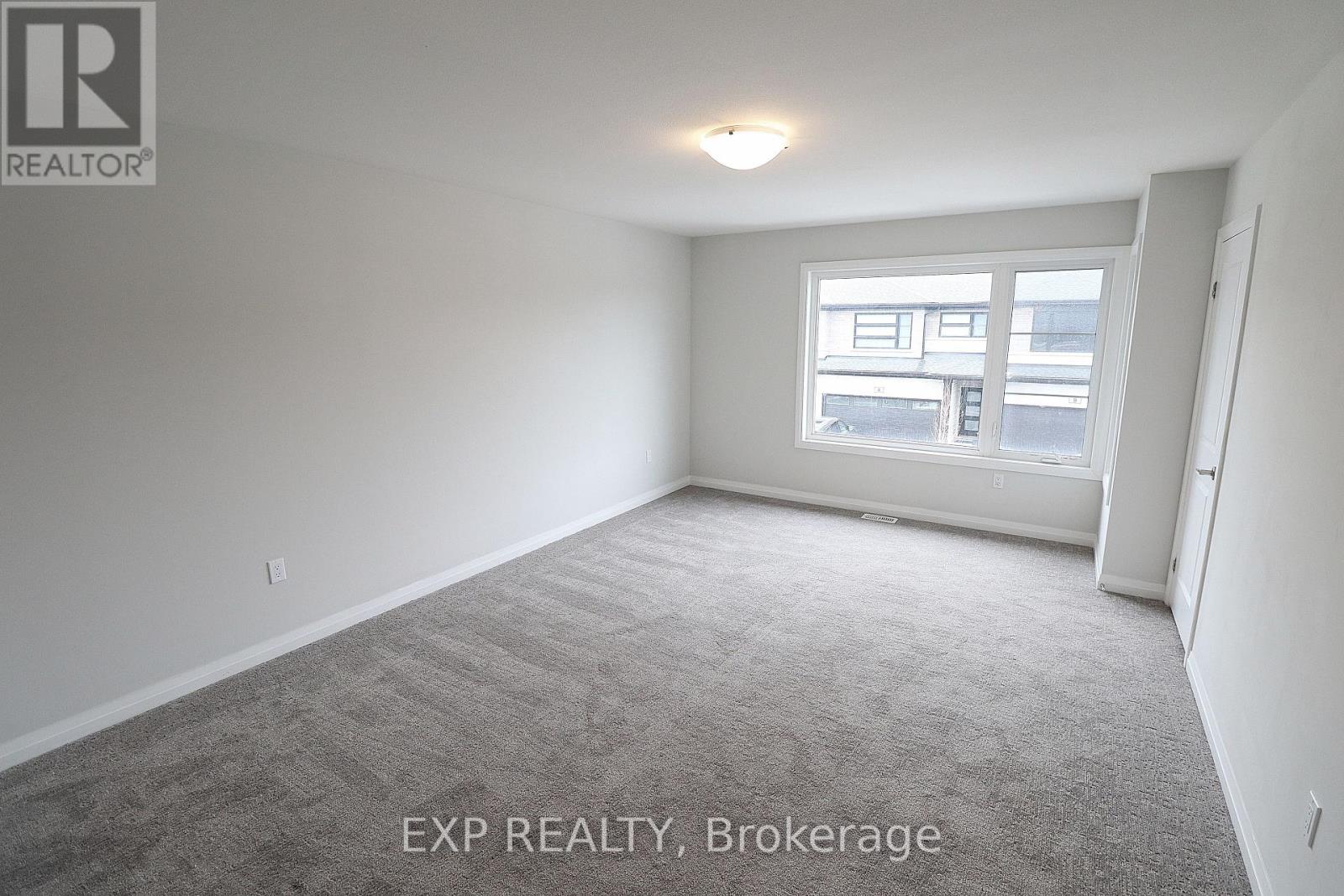24 - 4552 Portage Road Niagara Falls, Ontario L2E 0B8
$655,999Maintenance, Parking
$102 Monthly
Maintenance, Parking
$102 MonthlyWelcome to this stunning 3-bedroom + den, 3-bathroom home located in Niagara Falls! This beautifully maintained property offers a perfect blend of comfort and functionality, ideal for families or professionals seeking extra space. Key Features include 3 Spacious Bedrooms Bright and airy with ample closet space. Versatile Den Perfect for a home office, playroom, or guest space. 3 Bathrooms, Modern finishes for convenience and comfort. Open-Concept Living & Dining Ideal for entertaining. Well-Appointed Kitchen Featuring stainless steel appliances and ample cabinetry. Backyard Great for outdoor relaxation and family gatherings. Prime Location!!! Close to schools, parks, shopping, dining, and major highways. This home is a fantastic opportunity to enjoy the best of Niagara Falls living. Dont miss out schedule your showing today! Please note: The images provided have been professionally staged, digitally for illustrative purposes. (id:61015)
Open House
This property has open houses!
12:30 pm
Ends at:2:30 pm
Property Details
| MLS® Number | X12009485 |
| Property Type | Single Family |
| Neigbourhood | Chippawa |
| Community Name | 211 - Cherrywood |
| Community Features | Pet Restrictions |
| Features | In Suite Laundry, Sump Pump |
| Parking Space Total | 4 |
Building
| Bathroom Total | 3 |
| Bedrooms Above Ground | 3 |
| Bedrooms Below Ground | 1 |
| Bedrooms Total | 4 |
| Appliances | Water Heater, Dishwasher, Dryer, Hood Fan, Stove, Washer, Refrigerator |
| Basement Development | Unfinished |
| Basement Type | Full (unfinished) |
| Cooling Type | Central Air Conditioning |
| Exterior Finish | Brick, Aluminum Siding |
| Half Bath Total | 1 |
| Heating Fuel | Electric |
| Heating Type | Forced Air |
| Stories Total | 2 |
| Size Interior | 1,800 - 1,999 Ft2 |
| Type | Row / Townhouse |
Parking
| Garage |
Land
| Acreage | No |
Rooms
| Level | Type | Length | Width | Dimensions |
|---|---|---|---|---|
| Second Level | Bedroom | 3.02 m | 3.68 m | 3.02 m x 3.68 m |
| Second Level | Bedroom 2 | 3.21 m | 2.91 m | 3.21 m x 2.91 m |
| Second Level | Bedroom 3 | 5.37 m | 3.85 m | 5.37 m x 3.85 m |
| Second Level | Den | 4.6 m | 2.73 m | 4.6 m x 2.73 m |
| Second Level | Bathroom | 2.66 m | 1.7 m | 2.66 m x 1.7 m |
| Second Level | Laundry Room | 1.72 m | 1.5 m | 1.72 m x 1.5 m |
| Second Level | Bathroom | 2.58 m | 1.73 m | 2.58 m x 1.73 m |
| Main Level | Bathroom | 1.7 m | 1.49 m | 1.7 m x 1.49 m |
| Main Level | Living Room | 4.81 m | 3.6 m | 4.81 m x 3.6 m |
| Main Level | Kitchen | 5.86 m | 2.92 m | 5.86 m x 2.92 m |
Contact Us
Contact us for more information





































