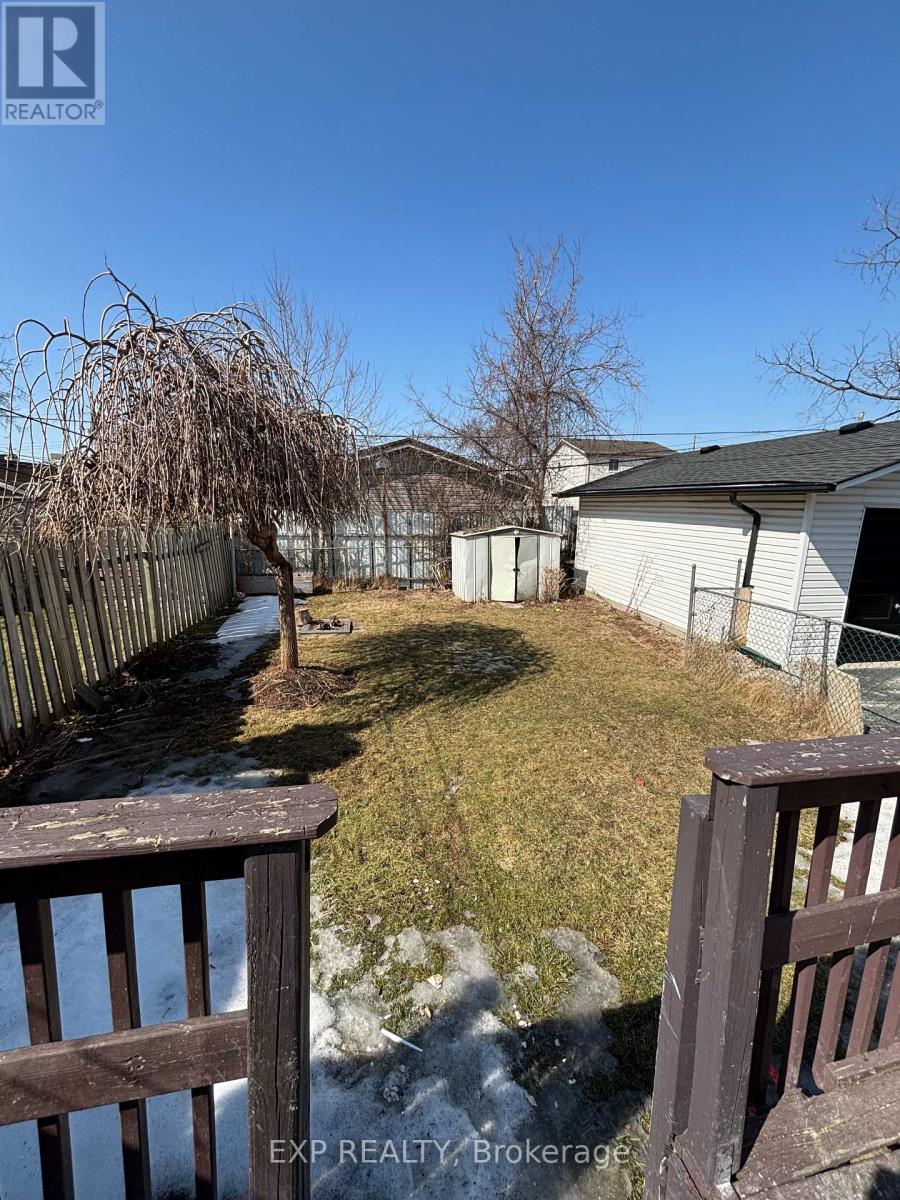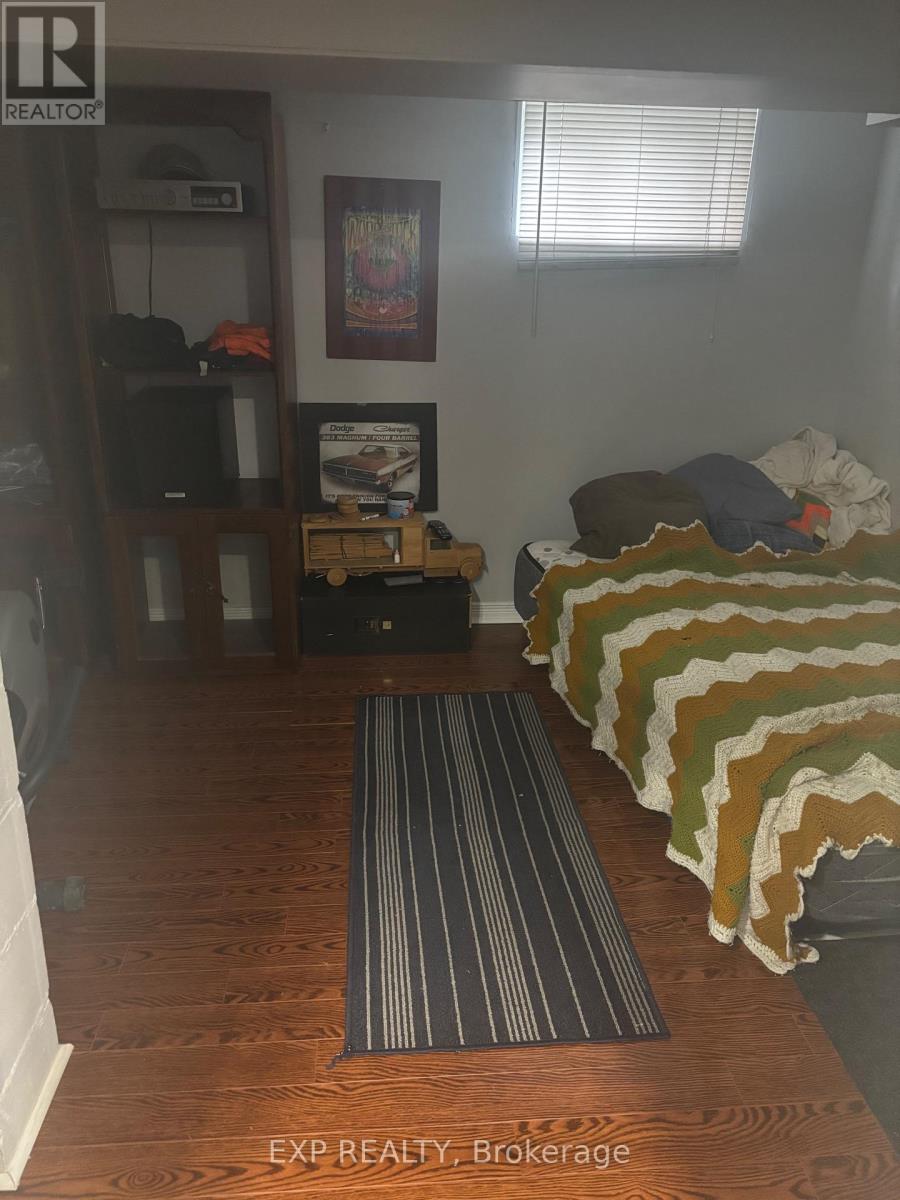46 Delena Avenue S Hamilton, Ontario L8H 1B6
$669,000
Attention new homeowners or investors! This newly renovated and well maintained home features 4 beds, 2 baths and 2 kitchens. The main and second floor is a three bedroom apartment with a rear door to the large backyard deck. The separate side entrance leads to the one bedroom basement apartment. Both apartments have in-suite laundry. Main Unit 1 is vacant and Unit 2 is currently rented to a great tenant. Cashflow property if used as an investment! This home is also a perfect set up for a multi-generational family with an in-law suite in the basement. Or, live in one unit and rent out the other for a mortgage helper. Parking spot in front, fenced yard. Nice family neighbourhood and conveniently located close to all amenities, shopping, parks, schools and highway. (id:61015)
Property Details
| MLS® Number | X12016015 |
| Property Type | Single Family |
| Neigbourhood | Mcquesten West |
| Community Name | McQuesten |
| Amenities Near By | Public Transit, Schools, Place Of Worship |
| Community Features | Community Centre |
| Equipment Type | Water Heater |
| Parking Space Total | 1 |
| Rental Equipment Type | Water Heater |
| Structure | Deck, Shed |
Building
| Bathroom Total | 3 |
| Bedrooms Above Ground | 4 |
| Bedrooms Total | 4 |
| Age | 100+ Years |
| Amenities | Separate Electricity Meters |
| Appliances | Water Heater, Water Meter, Dryer, Two Stoves, Two Washers, Two Refrigerators |
| Basement Development | Finished |
| Basement Features | Separate Entrance |
| Basement Type | N/a (finished) |
| Construction Style Attachment | Detached |
| Cooling Type | Central Air Conditioning |
| Exterior Finish | Brick, Vinyl Siding |
| Foundation Type | Block |
| Half Bath Total | 1 |
| Heating Fuel | Natural Gas |
| Heating Type | Forced Air |
| Stories Total | 2 |
| Type | House |
| Utility Water | Municipal Water |
Parking
| No Garage |
Land
| Acreage | No |
| Fence Type | Fenced Yard |
| Land Amenities | Public Transit, Schools, Place Of Worship |
| Sewer | Sanitary Sewer |
| Size Depth | 93 Ft |
| Size Frontage | 26 Ft |
| Size Irregular | 26 X 93 Ft |
| Size Total Text | 26 X 93 Ft|under 1/2 Acre |
| Zoning Description | C |
Rooms
| Level | Type | Length | Width | Dimensions |
|---|---|---|---|---|
| Second Level | Bedroom | 4.06 m | 2.84 m | 4.06 m x 2.84 m |
| Second Level | Bedroom | 2.92 m | 2.64 m | 2.92 m x 2.64 m |
| Second Level | Bathroom | Measurements not available | ||
| Basement | Bathroom | Measurements not available | ||
| Basement | Kitchen | 4.42 m | 26.85 m | 4.42 m x 26.85 m |
| Basement | Sitting Room | 3.63 m | 1.78 m | 3.63 m x 1.78 m |
| Basement | Bedroom | 2.92 m | 3.53 m | 2.92 m x 3.53 m |
| Main Level | Kitchen | 5.08 m | 2.29 m | 5.08 m x 2.29 m |
| Main Level | Living Room | 5.13 m | 2.74 m | 5.13 m x 2.74 m |
| Main Level | Bedroom | 2.87 m | 2.84 m | 2.87 m x 2.84 m |
| Main Level | Bathroom | Measurements not available |
https://www.realtor.ca/real-estate/28016602/46-delena-avenue-s-hamilton-mcquesten-mcquesten
Contact Us
Contact us for more information






















