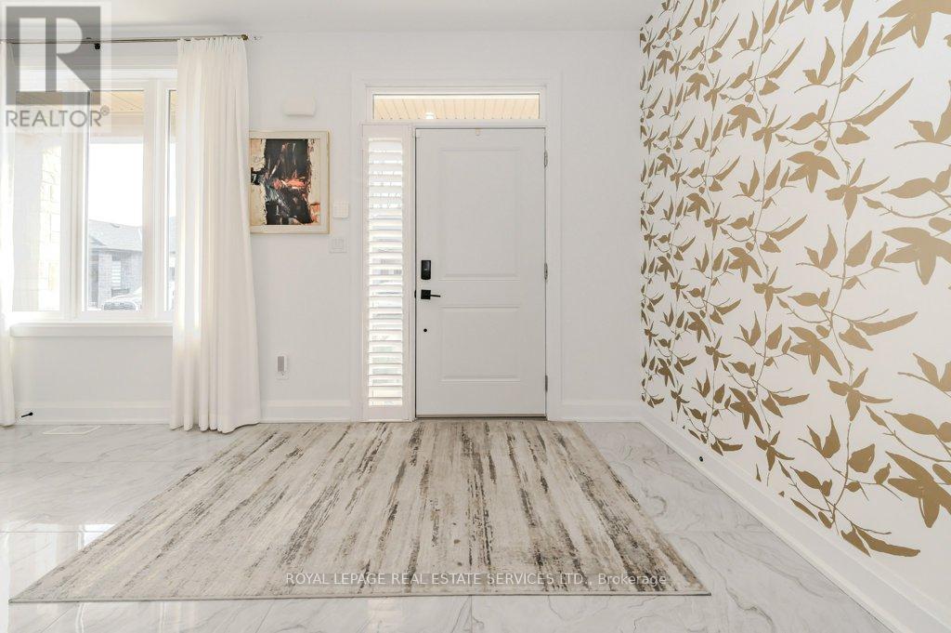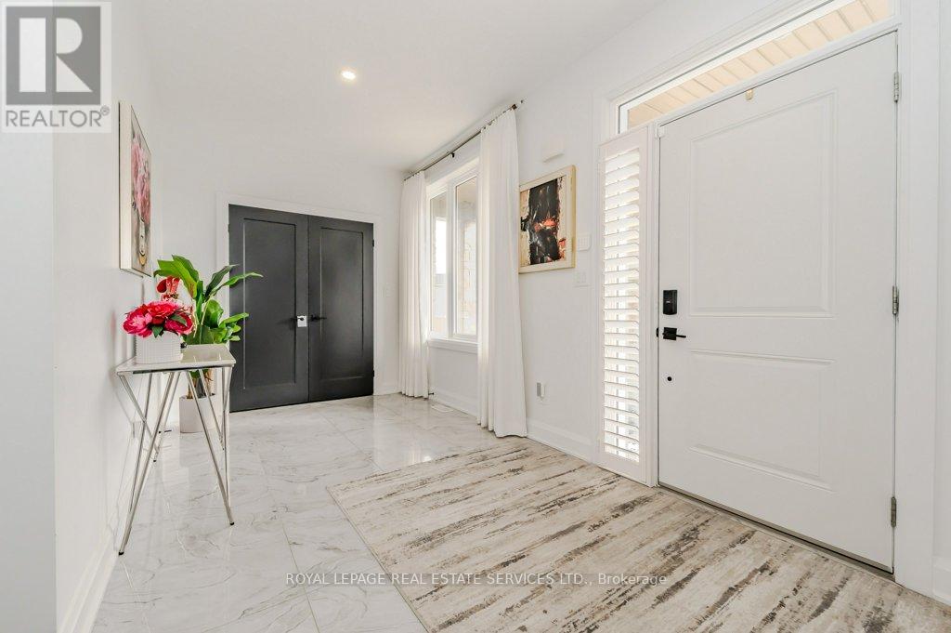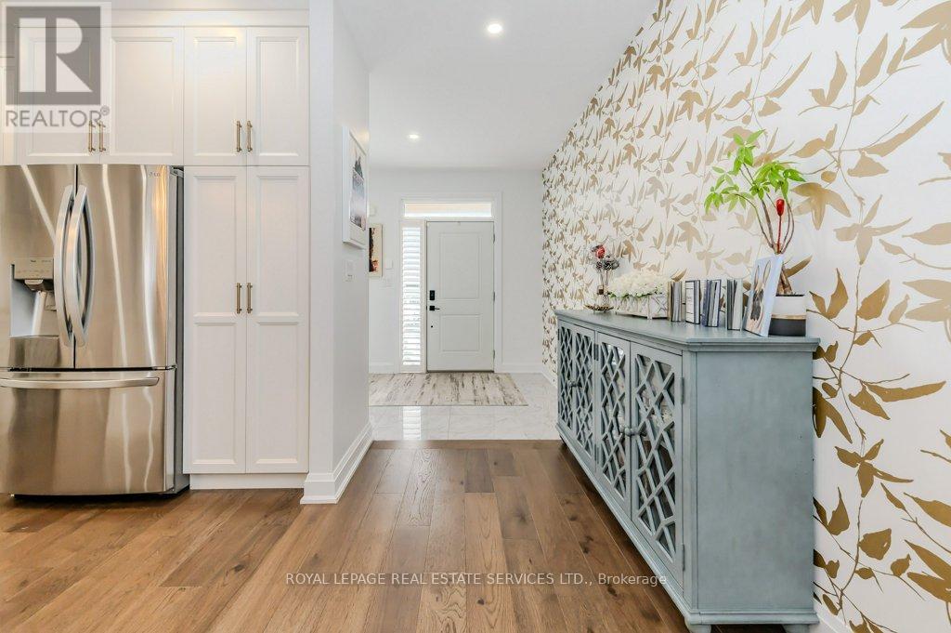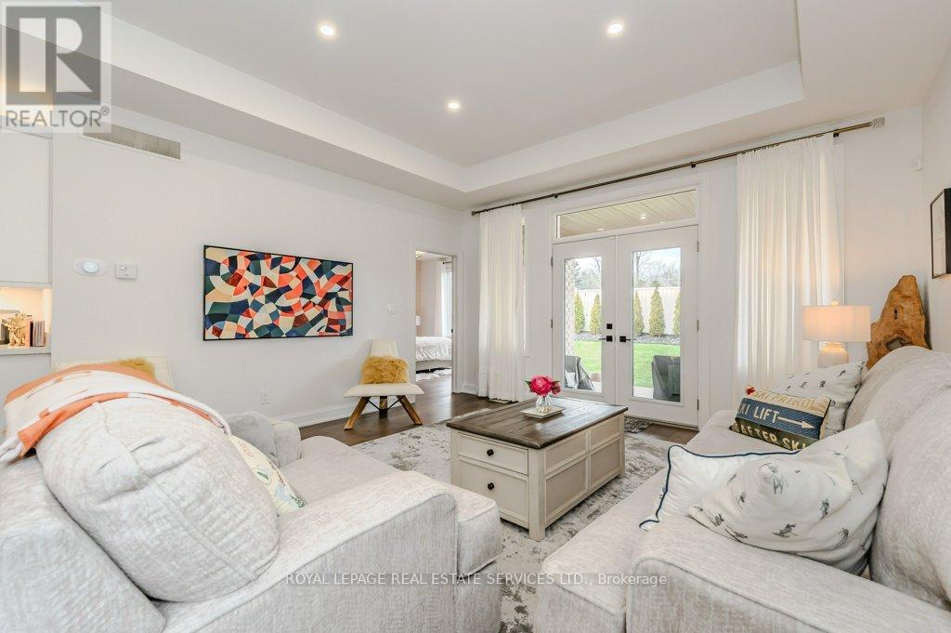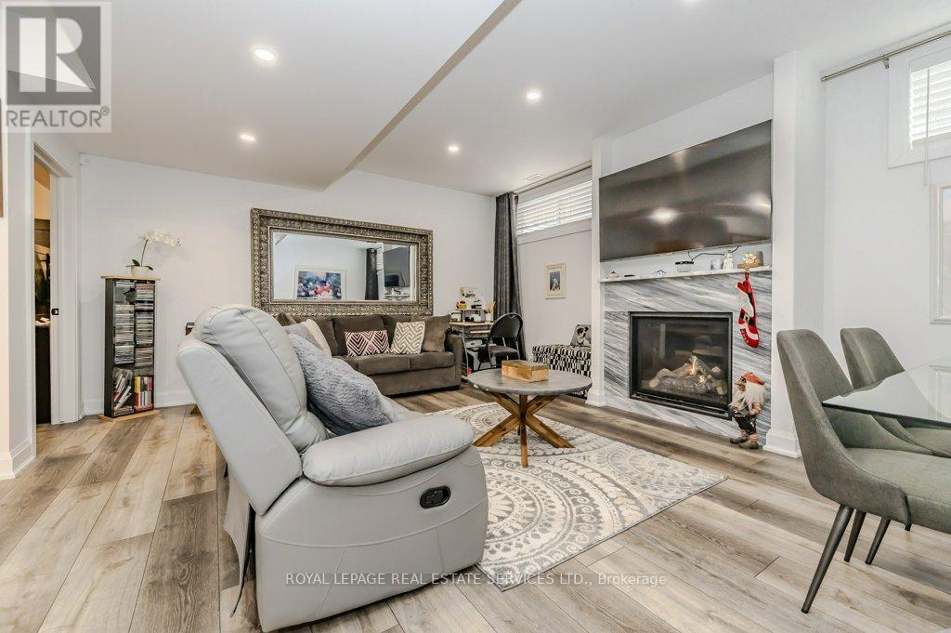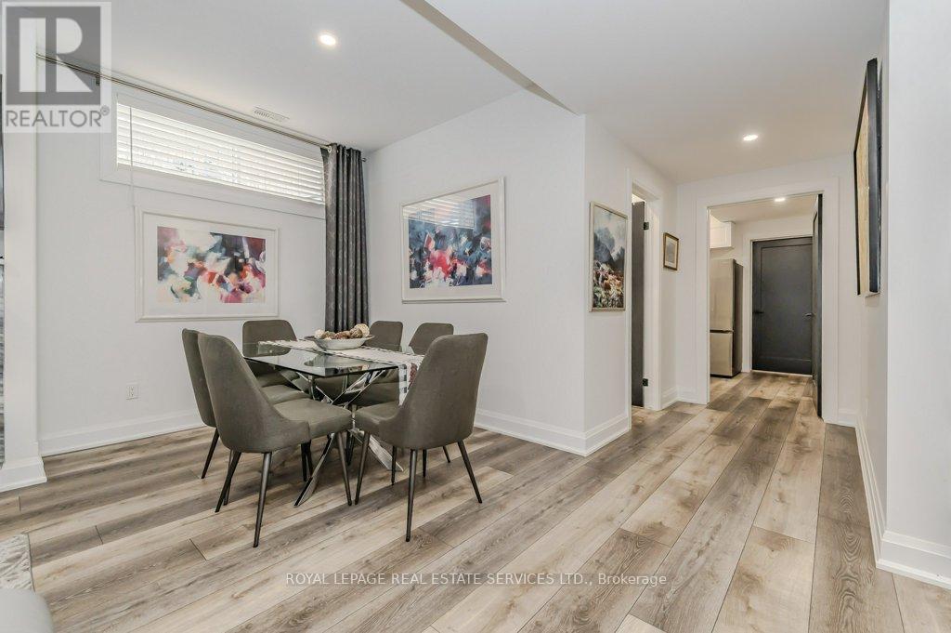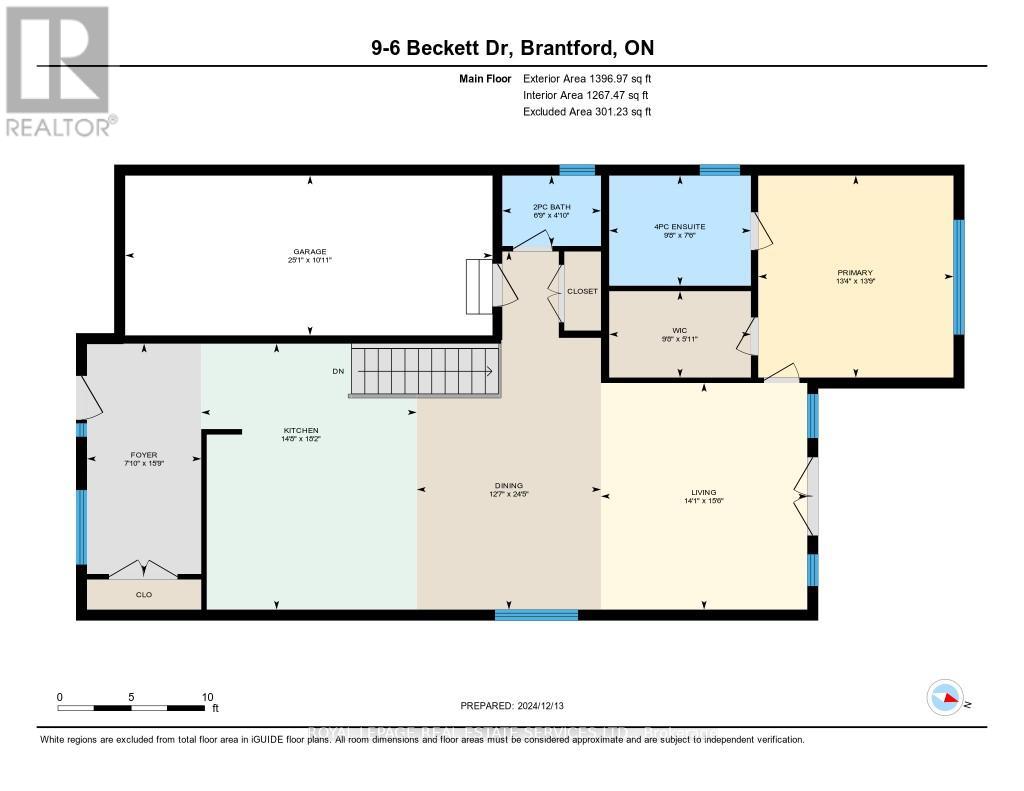9 - 6 Beckett Drive Brantford, Ontario N3T 6E5
$849,999Maintenance, Common Area Maintenance
$285 Monthly
Maintenance, Common Area Maintenance
$285 MonthlyWelcome to this private, exclusive enclave of just 10 newly built bungalows, tucked away in Brantfords desirable west end. This rarely offered 3-bedroom, 3-bathroom detached condominium bungalow was built in 2020 and has been meticulously upgraded to blend modern elegance with luxurious functionality. Step into a spacious foyer, perfect as an office or welcoming space, featuring custom touch shutters. The open-concept main floor boasts 9' ceilings, engineered hardwood floors, and large windows that flood the home with natural light. The sleek chefs kitchen is a standout, featuring custom white cabinetry, quartz countertops, stainless steel appliances, a large island, and a coffee bar, seamlessly flowing into the dining and living areasideal for hosting and entertaining. The primary bedroom is a peaceful retreat, complete with a walk-in closet and a spa-inspired ensuite with dual vanities and a walk-in shower. The fully finished lower level enhances the homes versatility, featuring a cozy family room with a gas fireplace, two additional bedrooms, a full bathroom, and a newly installed second kitchenmaking it perfect for an in-law suite or extended family living. The laundry room has been relocated for added convenience. Step outside to your private backyard oasis, where the current owners have added a gated fence, an in-ground sprinkler system, and beautifully landscaped gardens. The covered patio is perfect for alfresco dining or unwinding in a serene setting. For peace of mind, the home is equipped with a modern alarm system. Additional highlights include energy-efficient windows, ample storage, and quartz countertops throughout. Conveniently located near shopping, dining, parks, excellent schools, and easy highway access, this immaculate home is truly move-in ready. A rare opportunity in this sought-after communitydont miss your chance to call it home! (id:61015)
Property Details
| MLS® Number | X11971927 |
| Property Type | Single Family |
| Community Features | Pet Restrictions |
| Features | Cul-de-sac, In-law Suite |
| Parking Space Total | 2 |
Building
| Bathroom Total | 3 |
| Bedrooms Above Ground | 3 |
| Bedrooms Total | 3 |
| Age | 0 To 5 Years |
| Amenities | Visitor Parking, Fireplace(s) |
| Appliances | Water Softener, Blinds, Dishwasher, Dryer, Garage Door Opener, Microwave, Hood Fan, Stove, Washer, Window Coverings, Refrigerator |
| Architectural Style | Bungalow |
| Basement Development | Finished |
| Basement Type | Full (finished) |
| Construction Style Attachment | Detached |
| Cooling Type | Central Air Conditioning |
| Exterior Finish | Brick, Stone |
| Fireplace Present | Yes |
| Fireplace Total | 1 |
| Flooring Type | Hardwood |
| Half Bath Total | 1 |
| Heating Fuel | Natural Gas |
| Heating Type | Forced Air |
| Stories Total | 1 |
| Size Interior | 1,400 - 1,599 Ft2 |
| Type | House |
Parking
| Attached Garage |
Land
| Acreage | No |
| Fence Type | Fenced Yard |
| Landscape Features | Lawn Sprinkler |
Rooms
| Level | Type | Length | Width | Dimensions |
|---|---|---|---|---|
| Lower Level | Bedroom 2 | 8.51 m | 3.91 m | 8.51 m x 3.91 m |
| Lower Level | Bedroom 3 | 3.61 m | 3 m | 3.61 m x 3 m |
| Lower Level | Kitchen | 2.63 m | 5.27 m | 2.63 m x 5.27 m |
| Lower Level | Dining Room | 8.51 m | 5.27 m | 8.51 m x 5.27 m |
| Lower Level | Living Room | 8.51 m | 5.27 m | 8.51 m x 5.27 m |
| Main Level | Foyer | 2.38 m | 4.79 m | 2.38 m x 4.79 m |
| Main Level | Kitchen | 4.48 m | 5.53 m | 4.48 m x 5.53 m |
| Main Level | Dining Room | 3.83 m | 7.45 m | 3.83 m x 7.45 m |
| Main Level | Living Room | 4.29 m | 4.71 m | 4.29 m x 4.71 m |
| Main Level | Primary Bedroom | 4.06 m | 4.2 m | 4.06 m x 4.2 m |
https://www.realtor.ca/real-estate/27913343/9-6-beckett-drive-brantford
Contact Us
Contact us for more information



