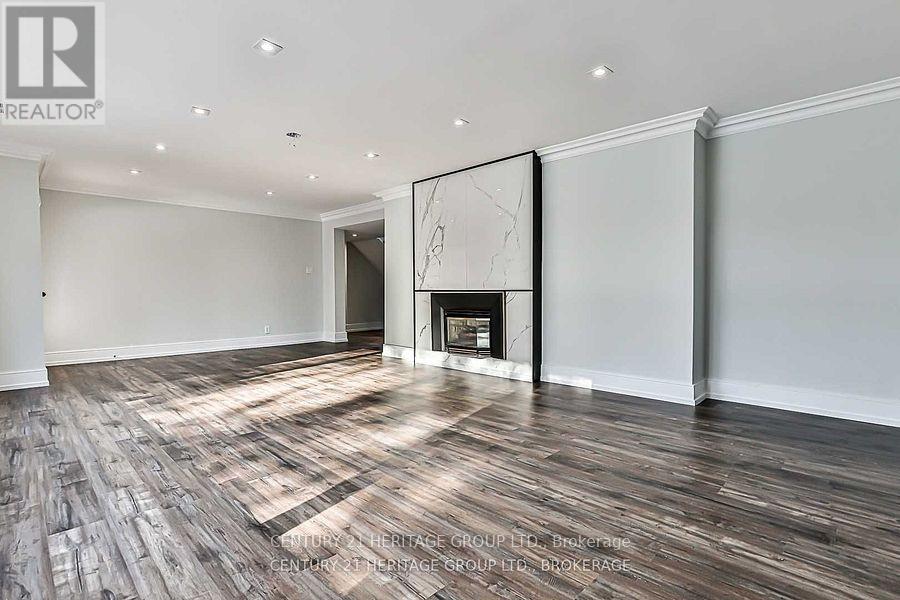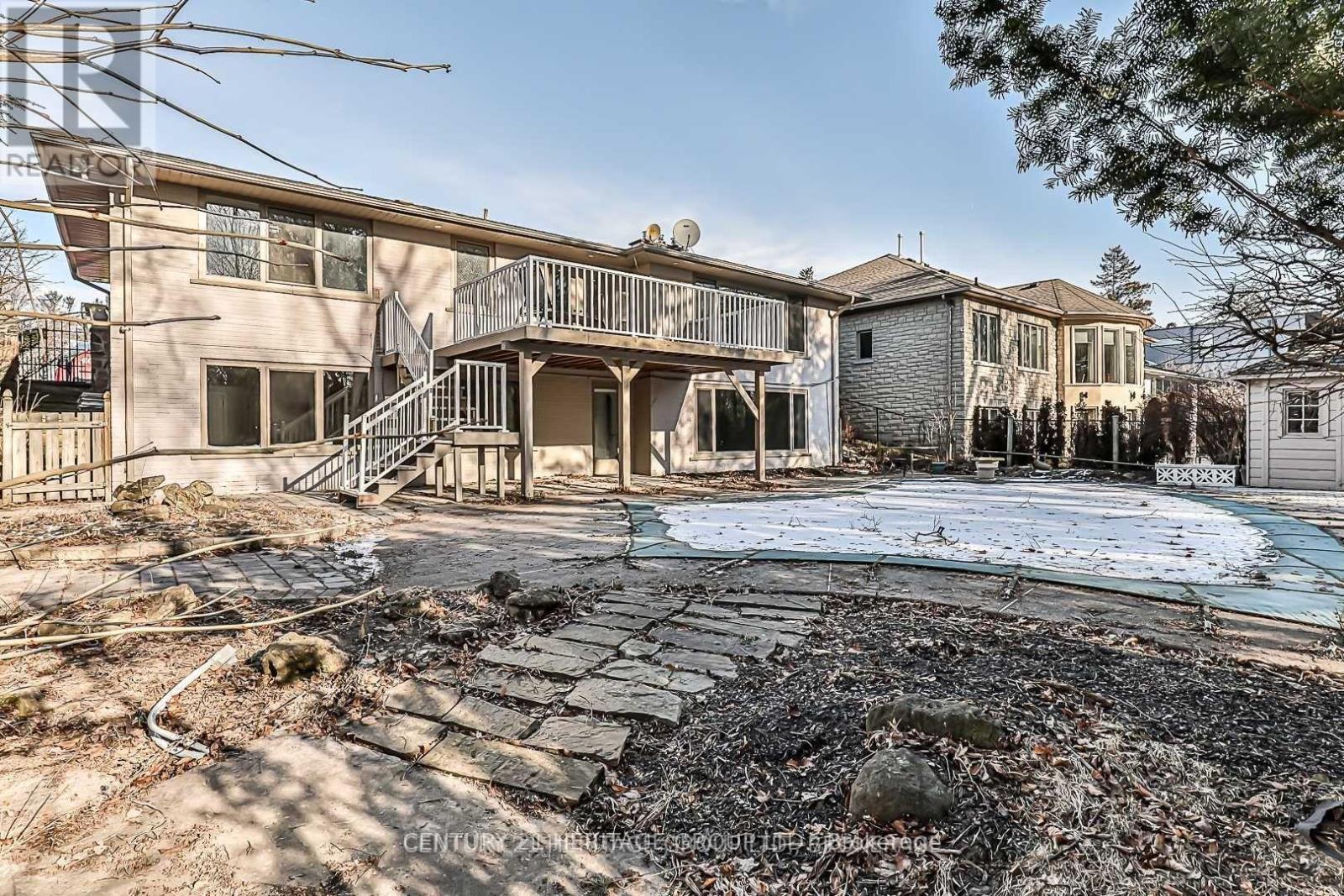29 Hi Mount Drive Toronto, Ontario M2K 1X3
5 Bedroom
3 Bathroom
Raised Bungalow
Fireplace
Inground Pool, Outdoor Pool
Central Air Conditioning, Ventilation System
Forced Air
$8,400 Monthly
***Outstanding Bayview Village Opportunity***Fantastic 70X203 Ft South Facing Ravine Lot On One Of The Best Streets In Bayview Village. Perfect For Larger Family To Move-In/Terrific Flow, Very Bright & Spacious, Multiple Fireplaces,Dowelled Hdwd Floors and swimming pool Rarely Does A House Like This Come Available On A Quiet Crescent.Not To Be Missed! (id:61015)
Property Details
| MLS® Number | C12039413 |
| Property Type | Single Family |
| Neigbourhood | Bayview Village |
| Community Name | Bayview Village |
| Amenities Near By | Park, Schools |
| Community Features | School Bus |
| Features | Wooded Area, Ravine, Flat Site |
| Parking Space Total | 10 |
| Pool Type | Inground Pool, Outdoor Pool |
| Structure | Deck, Shed |
Building
| Bathroom Total | 3 |
| Bedrooms Above Ground | 2 |
| Bedrooms Below Ground | 3 |
| Bedrooms Total | 5 |
| Amenities | Fireplace(s) |
| Appliances | Water Heater |
| Architectural Style | Raised Bungalow |
| Basement Development | Finished |
| Basement Features | Separate Entrance, Walk Out |
| Basement Type | N/a (finished) |
| Construction Style Attachment | Detached |
| Cooling Type | Central Air Conditioning, Ventilation System |
| Exterior Finish | Brick |
| Fire Protection | Smoke Detectors |
| Fireplace Present | Yes |
| Fireplace Total | 2 |
| Flooring Type | Porcelain Tile, Hardwood, Laminate |
| Foundation Type | Brick |
| Heating Fuel | Natural Gas |
| Heating Type | Forced Air |
| Stories Total | 1 |
| Type | House |
| Utility Water | Municipal Water |
Parking
| Attached Garage | |
| Garage |
Land
| Acreage | No |
| Fence Type | Fully Fenced |
| Land Amenities | Park, Schools |
| Sewer | Sanitary Sewer |
| Size Depth | 173 Ft ,11 In |
| Size Frontage | 70 Ft |
| Size Irregular | 70 X 173.96 Ft |
| Size Total Text | 70 X 173.96 Ft |
Rooms
| Level | Type | Length | Width | Dimensions |
|---|---|---|---|---|
| Lower Level | Bedroom 3 | 7.3 m | 3.75 m | 7.3 m x 3.75 m |
| Lower Level | Bedroom 4 | 3.96 m | 3.9 m | 3.96 m x 3.9 m |
| Lower Level | Bedroom 5 | 5.18 m | 3.66 m | 5.18 m x 3.66 m |
| Lower Level | Laundry Room | 3 m | 4 m | 3 m x 4 m |
| Main Level | Kitchen | 5.49 m | 3.05 m | 5.49 m x 3.05 m |
| Main Level | Eating Area | 4.14 m | 3.06 m | 4.14 m x 3.06 m |
| Main Level | Living Room | 9.15 m | 4.54 m | 9.15 m x 4.54 m |
| Main Level | Dining Room | 3.96 m | 2.99 m | 3.96 m x 2.99 m |
| Main Level | Bedroom | 4.42 m | 3.96 m | 4.42 m x 3.96 m |
| Main Level | Bedroom 2 | 3.41 m | 3.32 m | 3.41 m x 3.32 m |
Utilities
| Cable | Installed |
| Sewer | Installed |
Contact Us
Contact us for more information










































