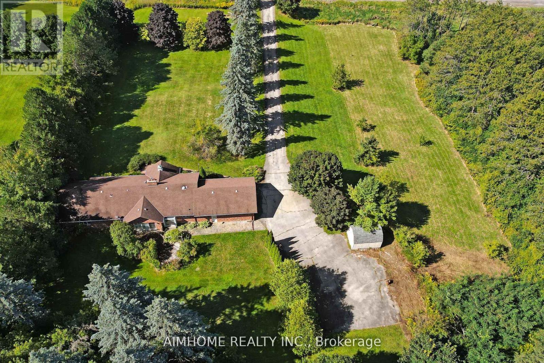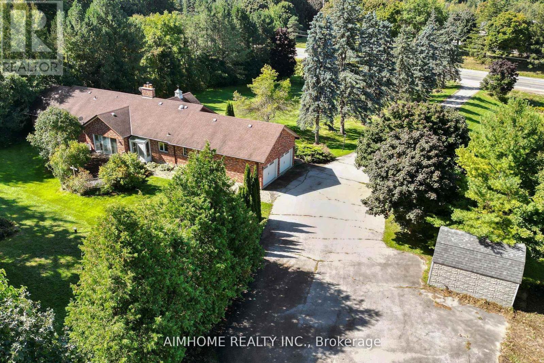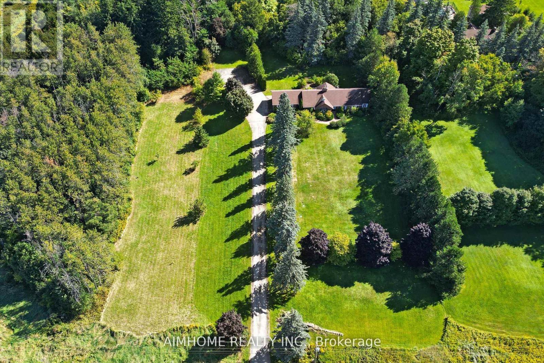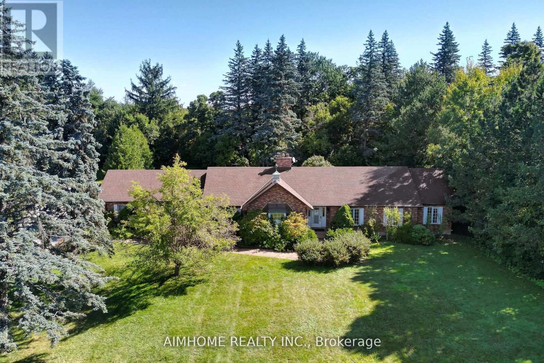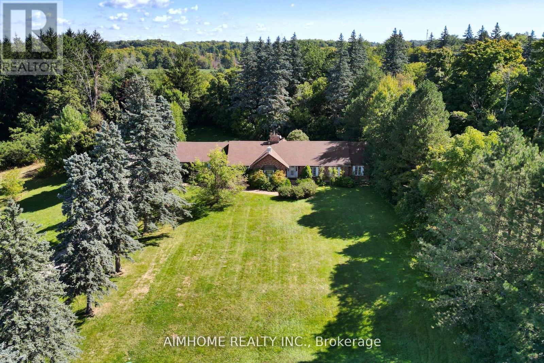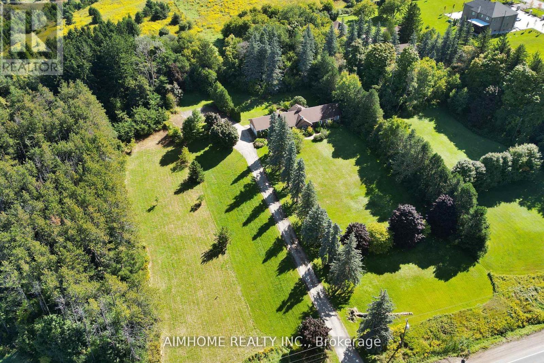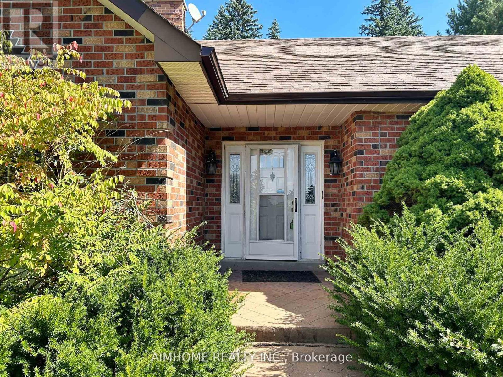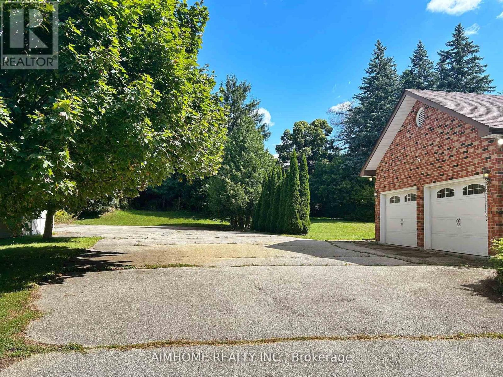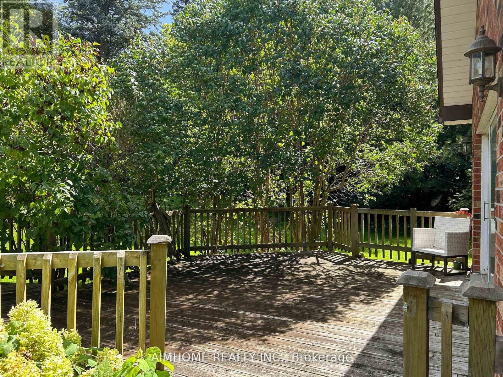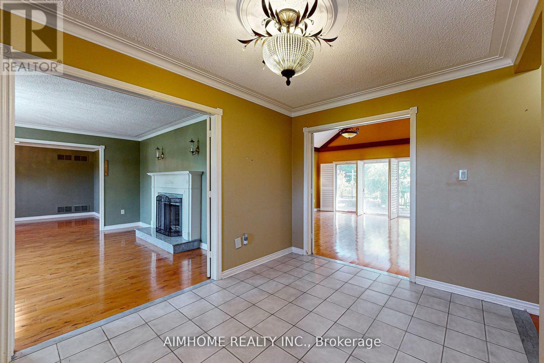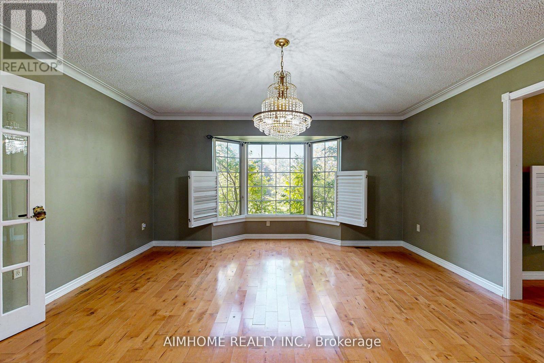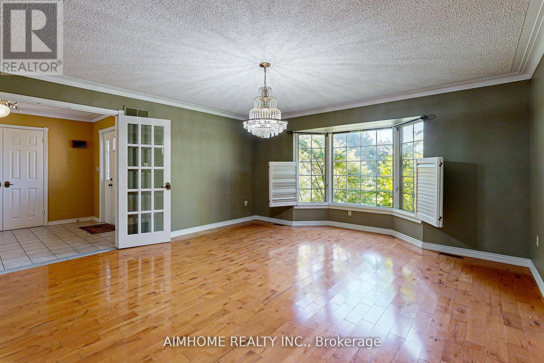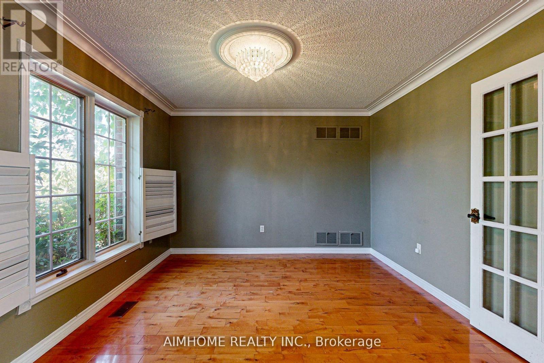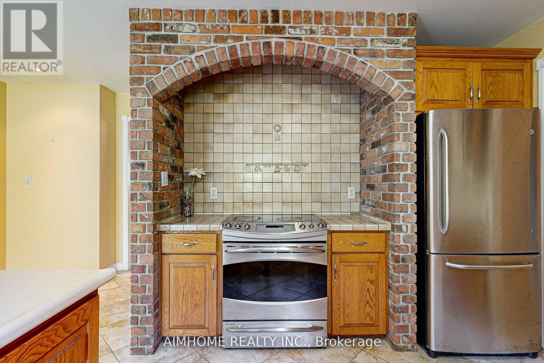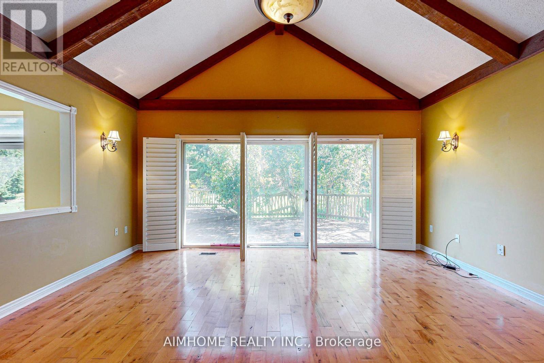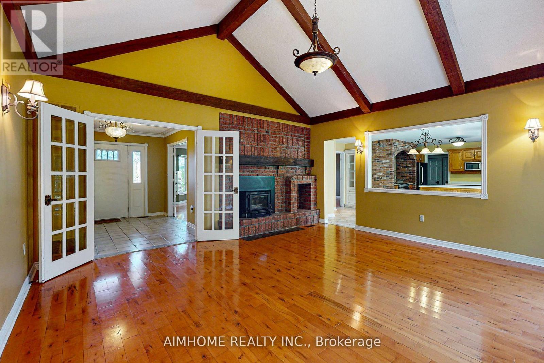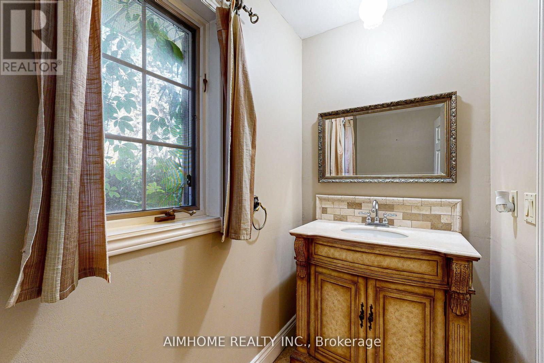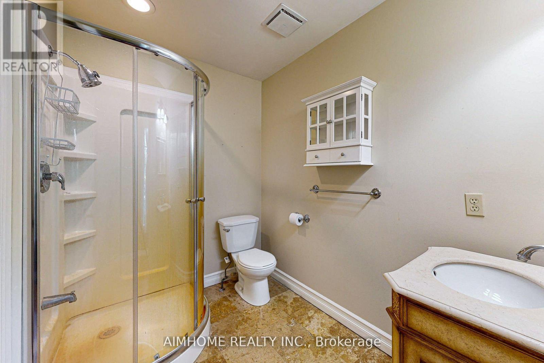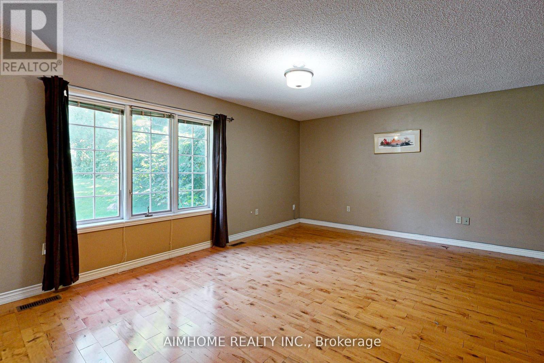12301 Keele Street E Vaughan, Ontario L6A 2B3
$2,680,000
reat redevelopment land! 2-3 mins drive to king city go station! beautiful country house! Ranch Style Bungalow over 5000 Sq.Ft. living space . big size land 2.01 acres (210x416 ft) best for rebuild your dream house ! Surrounded By Mature Trees! Over 2500 sq.ft. on main floor, 3 Bedrooms, open concept with multiple fireplaces, vaulted ceiling With walk-out to large Deck, oversized double garage . finished basement with separate walkout , Large recreational room, R/I Room for kitchen laminate floors (2023), sauna ,maybe rezoning future for many uses! (id:61015)
Property Details
| MLS® Number | N12038825 |
| Property Type | Single Family |
| Community Name | Rural Vaughan |
| Parking Space Total | 10 |
Building
| Bathroom Total | 5 |
| Bedrooms Above Ground | 3 |
| Bedrooms Below Ground | 1 |
| Bedrooms Total | 4 |
| Appliances | Garage Door Opener Remote(s), Blinds, Central Vacuum, Dishwasher, Dryer, Sauna, Stove, Washer, Water Treatment, Refrigerator |
| Architectural Style | Bungalow |
| Basement Development | Finished |
| Basement Features | Walk Out |
| Basement Type | N/a (finished) |
| Construction Style Attachment | Detached |
| Cooling Type | Central Air Conditioning |
| Exterior Finish | Brick |
| Fireplace Present | Yes |
| Flooring Type | Ceramic, Laminate, Hardwood |
| Foundation Type | Unknown |
| Half Bath Total | 2 |
| Heating Fuel | Electric |
| Heating Type | Forced Air |
| Stories Total | 1 |
| Size Interior | 2,000 - 2,500 Ft2 |
| Type | House |
| Utility Water | Drilled Well |
Parking
| Attached Garage | |
| Garage |
Land
| Acreage | No |
| Sewer | Septic System |
| Size Depth | 416 Ft |
| Size Frontage | 210 Ft |
| Size Irregular | 210 X 416 Ft |
| Size Total Text | 210 X 416 Ft |
| Zoning Description | Residential |
Rooms
| Level | Type | Length | Width | Dimensions |
|---|---|---|---|---|
| Basement | Recreational, Games Room | 10.7 m | 8.32 m | 10.7 m x 8.32 m |
| Basement | Other | 5.72 m | 3.75 m | 5.72 m x 3.75 m |
| Basement | Bedroom | 3.71 m | 3.53 m | 3.71 m x 3.53 m |
| Basement | Office | 2.83 m | 2.35 m | 2.83 m x 2.35 m |
| Main Level | Kitchen | 3.7 m | 3.25 m | 3.7 m x 3.25 m |
| Main Level | Eating Area | 4.9 m | 2.84 m | 4.9 m x 2.84 m |
| Main Level | Dining Room | 3.65 m | 3.4 m | 3.65 m x 3.4 m |
| Main Level | Living Room | 5.24 m | 4.65 m | 5.24 m x 4.65 m |
| Main Level | Family Room | 5.1 m | 5 m | 5.1 m x 5 m |
| Main Level | Primary Bedroom | 5.28 m | 4.1 m | 5.28 m x 4.1 m |
| Main Level | Bedroom 2 | 3.9 m | 2.64 m | 3.9 m x 2.64 m |
| Main Level | Bedroom 3 | 3.44 m | 3.3 m | 3.44 m x 3.3 m |
https://www.realtor.ca/real-estate/28067513/12301-keele-street-e-vaughan-rural-vaughan
Contact Us
Contact us for more information

