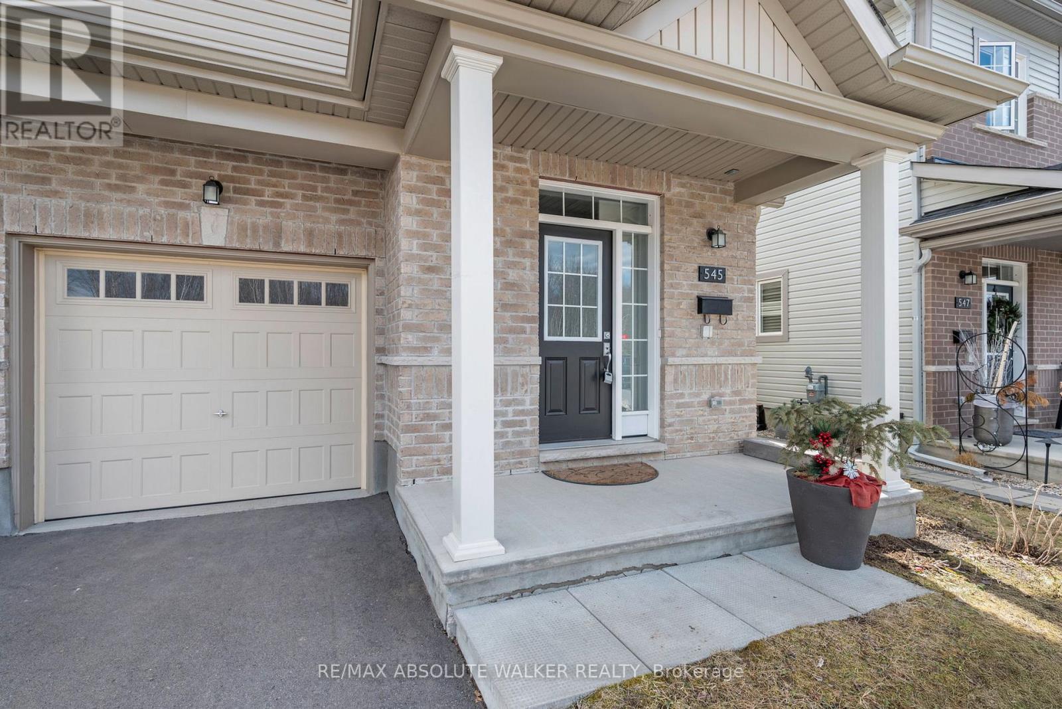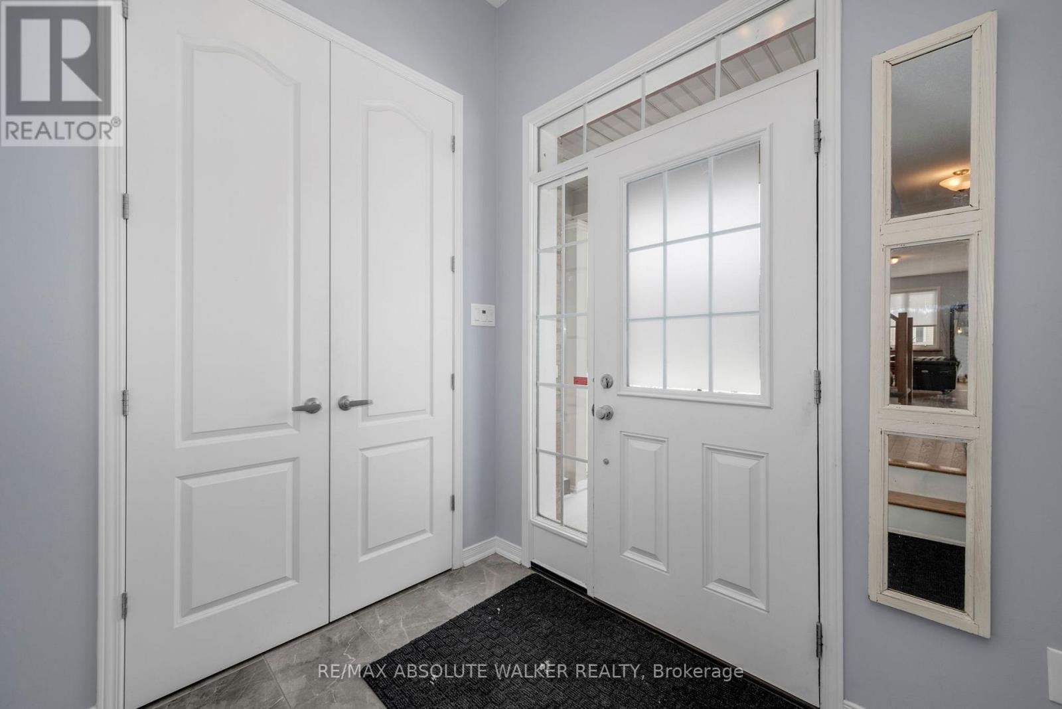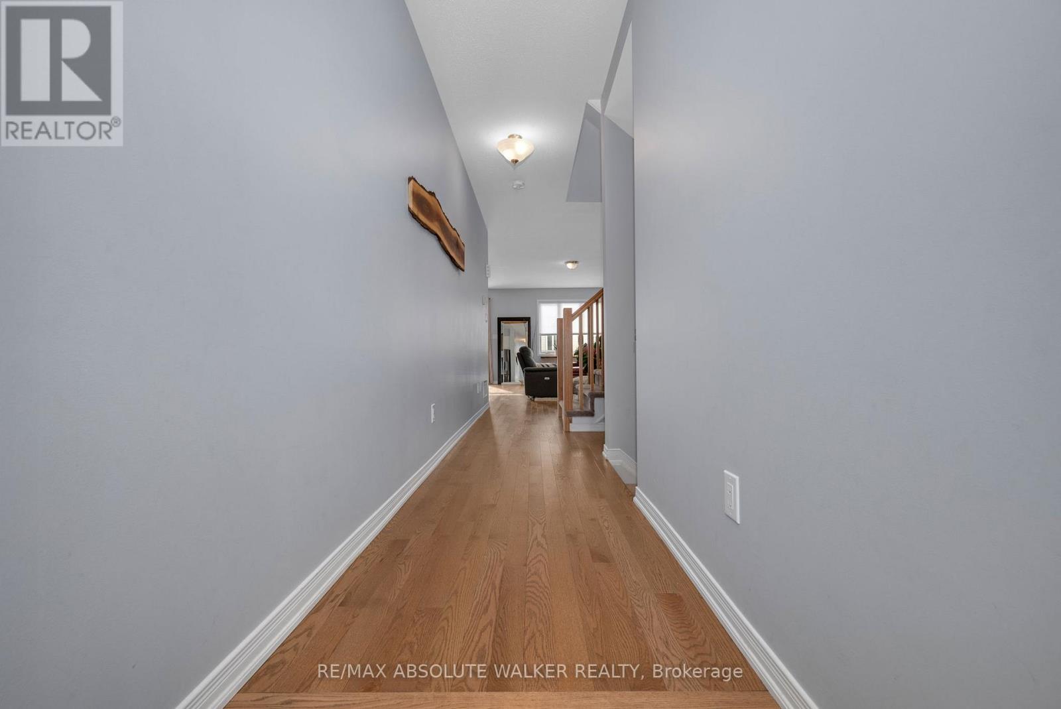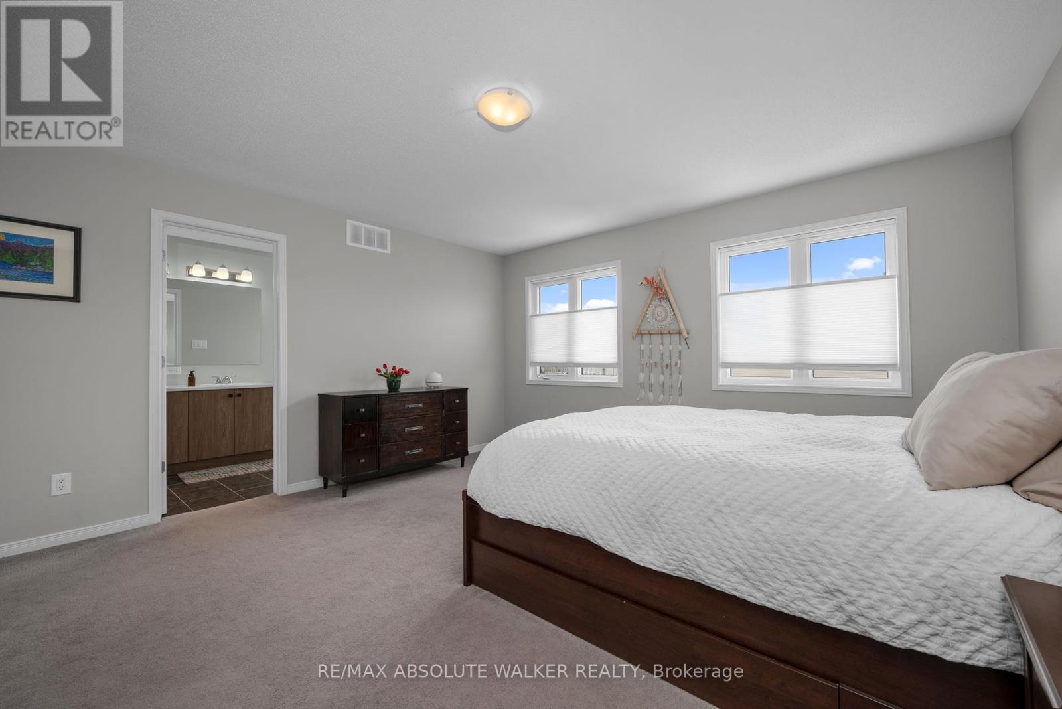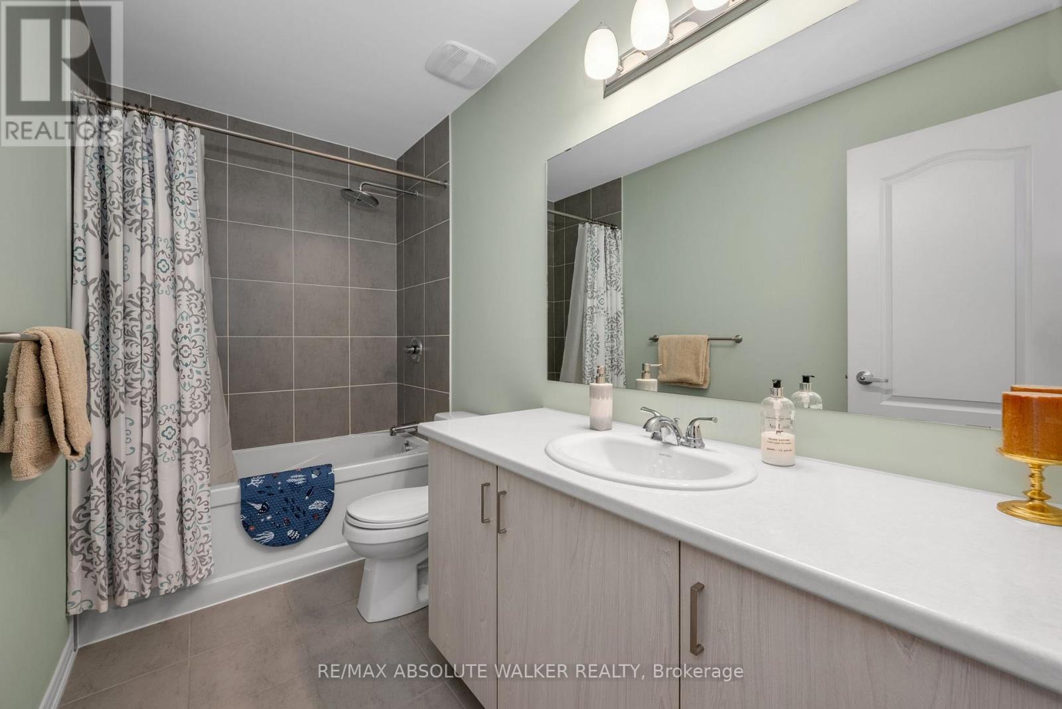545 Tulip Tree Way Ottawa, Ontario K1W 0L8
$725,000
Nestled in the sought-after community of Trailsedge in Orleans, this exceptional end-unit townhome offers breathtaking views of the forest and creek, just steps from scenic walking paths and parks. Enjoy the perfect blend of tranquility and modern living in this beautifully designed home. Step inside to an inviting open-concept layout featuring hardwood floors throughout. The bright white kitchen is a showstopper, boasting a stylish backsplash, stainless steel appliances, and ample storage, ideal for both everyday living and entertaining.The second level is highlighted by a spacious primary suite with a luxurious ensuite bathroom, complete with a walk-in shower, soaking tub, double vanity, and a generous walk-in closet. Two additional bedrooms, a full bathroom, and a convenient laundry room complete this level.The partially finished lower level extends your living space, offering a versatile recreation room, plenty of storage, and a rough-in for a future full bathroom. Outside, your charming backyard with hot tub, makes the perfect spot for relaxation and outdoor gatherings. (id:61015)
Property Details
| MLS® Number | X11970952 |
| Property Type | Single Family |
| Neigbourhood | Chapel Hill South |
| Community Name | 2013 - Mer Bleue/Bradley Estates/Anderson Park |
| Features | Lane |
| Parking Space Total | 2 |
Building
| Bathroom Total | 3 |
| Bedrooms Above Ground | 3 |
| Bedrooms Total | 3 |
| Appliances | Dishwasher, Dryer, Stove, Washer, Window Coverings, Refrigerator |
| Basement Development | Partially Finished |
| Basement Type | Full (partially Finished) |
| Construction Style Attachment | Attached |
| Cooling Type | Central Air Conditioning, Air Exchanger |
| Exterior Finish | Brick, Vinyl Siding |
| Foundation Type | Poured Concrete |
| Half Bath Total | 1 |
| Heating Fuel | Natural Gas |
| Heating Type | Forced Air |
| Stories Total | 2 |
| Size Interior | 1,500 - 2,000 Ft2 |
| Type | Row / Townhouse |
| Utility Water | Municipal Water |
Parking
| Attached Garage |
Land
| Acreage | No |
| Sewer | Sanitary Sewer |
| Size Depth | 85 Ft ,7 In |
| Size Frontage | 26 Ft ,10 In |
| Size Irregular | 26.9 X 85.6 Ft |
| Size Total Text | 26.9 X 85.6 Ft |
Rooms
| Level | Type | Length | Width | Dimensions |
|---|---|---|---|---|
| Second Level | Primary Bedroom | 4.26 m | 4.57 m | 4.26 m x 4.57 m |
| Second Level | Bedroom | 3.09 m | 3.35 m | 3.09 m x 3.35 m |
| Second Level | Bedroom | 3.04 m | 2.79 m | 3.04 m x 2.79 m |
| Second Level | Laundry Room | 3.04 m | 1.82 m | 3.04 m x 1.82 m |
| Basement | Recreational, Games Room | 3.58 m | 8.53 m | 3.58 m x 8.53 m |
| Main Level | Living Room | 3.75 m | 6.4 m | 3.75 m x 6.4 m |
| Main Level | Dining Room | 2.54 m | 3.04 m | 2.54 m x 3.04 m |
| Main Level | Kitchen | 3.04 m | 3.17 m | 3.04 m x 3.17 m |
Contact Us
Contact us for more information


