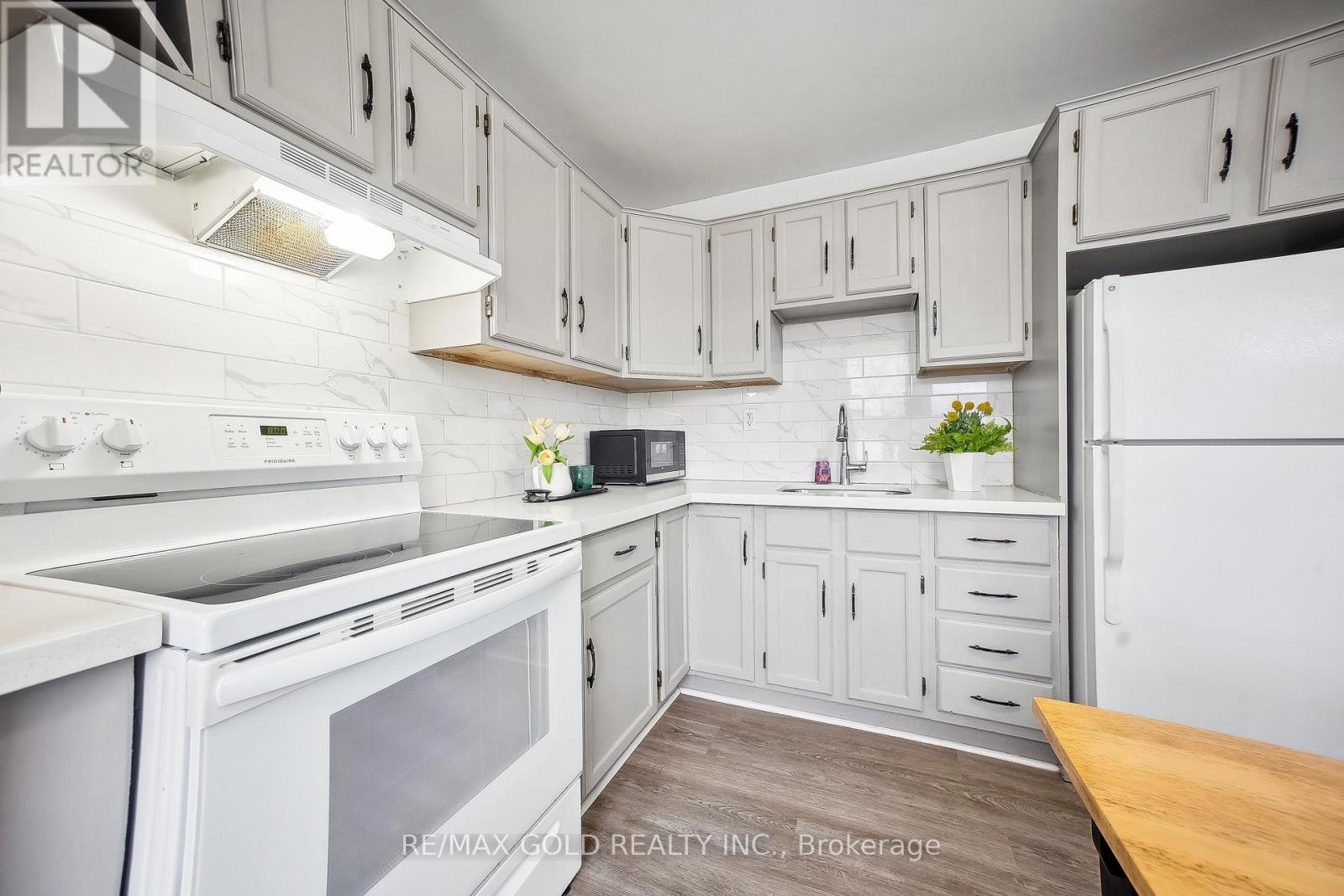27 Lakeview Avenue Grimsby, Ontario L3M 3L9
$499,900
Welcome To 27 Lakeview Avenue, A Beautifully Renovated Gem In The Heart Of Grimsby, Just Steps From The Serene Shores Of Lake Ontario. This Charming Home Offers 3 Spacious Bedrooms, 1 Modern Bathroom, And Ample Parking For Up To 3 Vehicles. Inside, You'll Find A Bright And Airy Layout Filled With Natural Light Thanks To Large Windows Throughout. The Tastefully Updated Interior Blends Comfort And Style, Making It Perfect For Families, First-Time Buyers, Or Those Looking To Downsize Near The Lake. Enjoy The Convenience Of Easy Access To The QEW, Ideal For Commuters, While Still Savoring The Peaceful Lakeside Lifestyle. Whether Youre Taking Morning Strolls By The Water Or Entertaining In Your Sun-Filled Living Space, 27 Lakeview Avenue Is The Perfect Place To Call Home. Dont Miss This Rare Opportunity To Live In One Of Grimsbys Most Desirable Locations! (id:61015)
Open House
This property has open houses!
2:00 pm
Ends at:4:00 pm
Property Details
| MLS® Number | X12081351 |
| Property Type | Single Family |
| Community Name | 540 - Grimsby Beach |
| Amenities Near By | Marina, Park, Schools |
| Features | Conservation/green Belt |
| Parking Space Total | 3 |
| Structure | Shed |
Building
| Bathroom Total | 1 |
| Bedrooms Above Ground | 3 |
| Bedrooms Total | 3 |
| Age | 51 To 99 Years |
| Appliances | Dryer, Stove, Washer, Window Coverings, Refrigerator |
| Architectural Style | Bungalow |
| Basement Features | Separate Entrance |
| Basement Type | Full |
| Construction Style Attachment | Detached |
| Cooling Type | Central Air Conditioning |
| Exterior Finish | Vinyl Siding |
| Flooring Type | Vinyl, Porcelain Tile |
| Foundation Type | Unknown |
| Heating Fuel | Natural Gas |
| Heating Type | Forced Air |
| Stories Total | 1 |
| Size Interior | 700 - 1,100 Ft2 |
| Type | House |
| Utility Water | Municipal Water |
Parking
| No Garage |
Land
| Acreage | No |
| Fence Type | Fenced Yard |
| Land Amenities | Marina, Park, Schools |
| Sewer | Sanitary Sewer |
| Size Depth | 116 Ft |
| Size Frontage | 50 Ft |
| Size Irregular | 50 X 116 Ft |
| Size Total Text | 50 X 116 Ft |
| Surface Water | Lake/pond |
Rooms
| Level | Type | Length | Width | Dimensions |
|---|---|---|---|---|
| Basement | Laundry Room | Measurements not available | ||
| Main Level | Living Room | 4.72 m | 3.45 m | 4.72 m x 3.45 m |
| Main Level | Kitchen | 3.45 m | 2.74 m | 3.45 m x 2.74 m |
| Main Level | Primary Bedroom | 3.66 m | 2.45 m | 3.66 m x 2.45 m |
| Main Level | Bedroom 2 | 3.45 m | 2.95 m | 3.45 m x 2.95 m |
| Main Level | Bedroom 3 | 3.45 m | 2.74 m | 3.45 m x 2.74 m |
| Main Level | Bathroom | Measurements not available |
Contact Us
Contact us for more information























