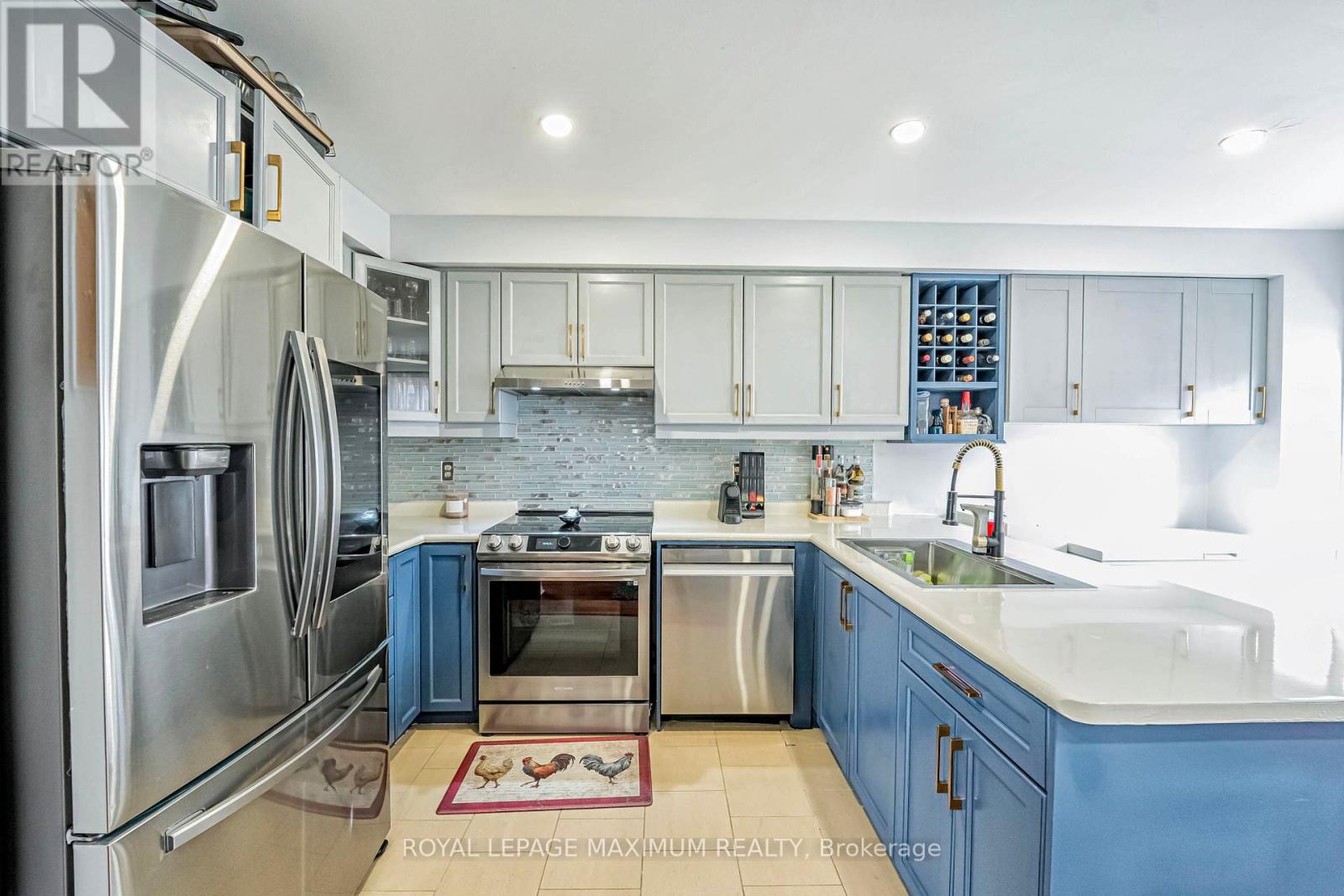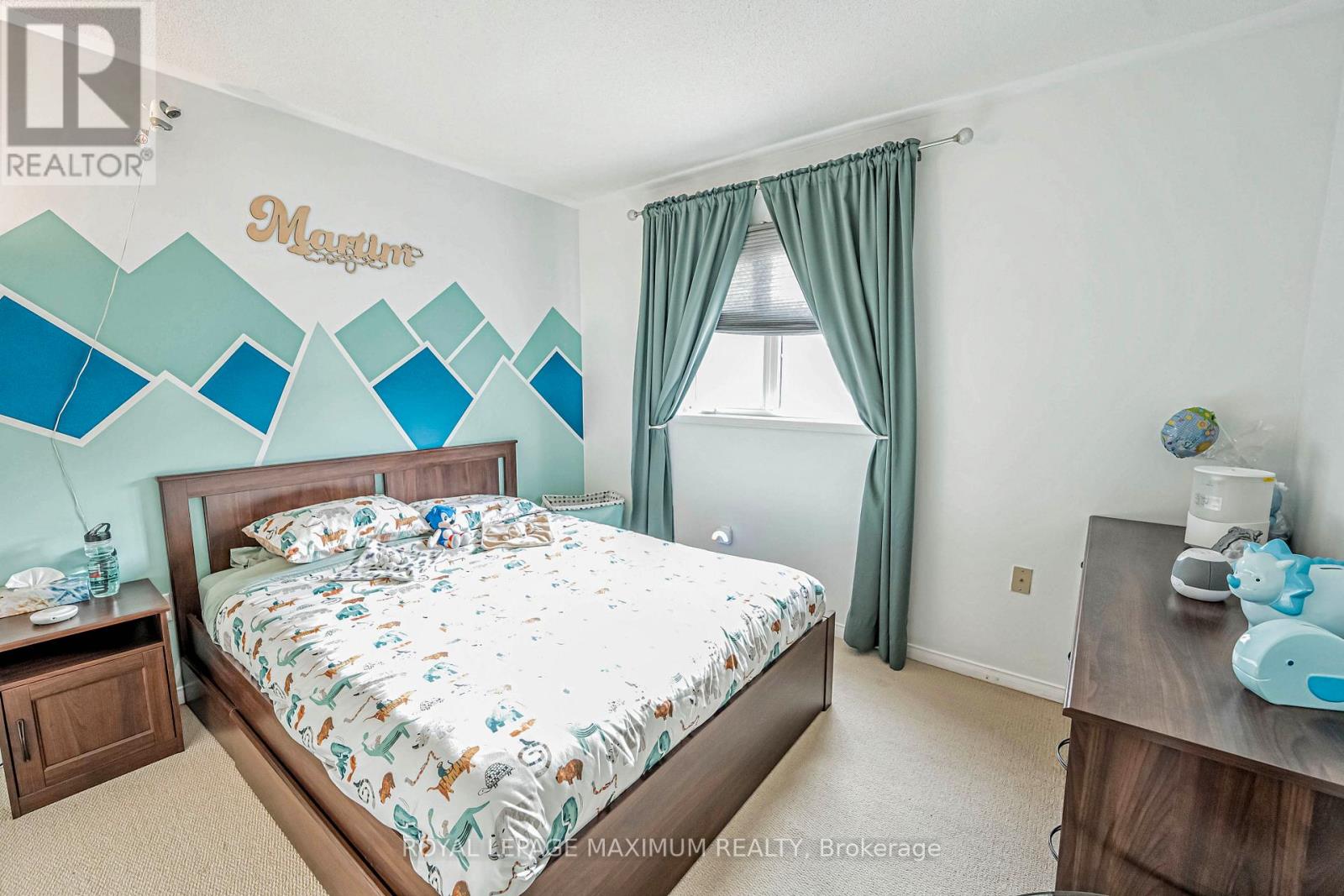21 Pioneer Avenue Toronto, Ontario M6M 5H8
$999,900Maintenance, Common Area Maintenance, Insurance, Parking
$178.68 Monthly
Maintenance, Common Area Maintenance, Insurance, Parking
$178.68 MonthlyPresenting A One-Of-A-Kind 2-Storey Condo Townhome Nestled In The Mount Dennis Area Containing A Basement In-Law Suite w/Separate Entrance, 4 Bedrooms Above Grade, Above-Ground Pool & Low Monthly Maintenance Fees. Featuring: Brick & Stone Exterior, An Exceptional Layout, 4+1 Bedrooms, 4 Baths w/Master Ensuite, Functional Kitchen w/S.S Appliances, Access To Backyard Via Breakfast Area Sliding Door, Hardwood & Ceramic Floors Throughout Main Floor, Exterior Pot Lights, In-Law Suite Basement w/Separate Side Entrance, Common Area Laundry w/Sink, Furnace & A/C (2021), Concrete Pathways Along Property, Built-In 1 Car Garage, 1 Car Driveway w/No Sidewalk & More. Various Amenities, Schools, Public Transit, Major Highways 401/400, West Park Healthcare Centre, Eglinton Flats & Scarlett Woods Golf Course Located Within Close Proximity. An Overall Excellent Acquisition For Those Seeking Comfort, Convenience & Value In The City! (id:61015)
Property Details
| MLS® Number | W12037918 |
| Property Type | Single Family |
| Neigbourhood | Mount Dennis |
| Community Name | Mount Dennis |
| Amenities Near By | Park, Place Of Worship, Schools, Public Transit |
| Community Features | Pet Restrictions |
| Equipment Type | Water Heater |
| Features | In-law Suite |
| Parking Space Total | 2 |
| Rental Equipment Type | Water Heater |
Building
| Bathroom Total | 4 |
| Bedrooms Above Ground | 4 |
| Bedrooms Below Ground | 1 |
| Bedrooms Total | 5 |
| Appliances | Dishwasher, Hood Fan, Stove, Window Coverings, Refrigerator |
| Basement Development | Finished |
| Basement Type | N/a (finished) |
| Cooling Type | Central Air Conditioning |
| Exterior Finish | Brick |
| Flooring Type | Ceramic, Laminate, Hardwood, Carpeted |
| Foundation Type | Concrete |
| Half Bath Total | 1 |
| Heating Fuel | Natural Gas |
| Heating Type | Forced Air |
| Stories Total | 2 |
| Size Interior | 1,600 - 1,799 Ft2 |
| Type | Row / Townhouse |
Parking
| Garage |
Land
| Acreage | No |
| Fence Type | Fenced Yard |
| Land Amenities | Park, Place Of Worship, Schools, Public Transit |
| Surface Water | River/stream |
Rooms
| Level | Type | Length | Width | Dimensions |
|---|---|---|---|---|
| Second Level | Primary Bedroom | 3.25 m | 5.1 m | 3.25 m x 5.1 m |
| Second Level | Bedroom 2 | 3.14 m | 3.4 m | 3.14 m x 3.4 m |
| Second Level | Bedroom 3 | 2.89 m | 3.12 m | 2.89 m x 3.12 m |
| Second Level | Bedroom 4 | 2.46 m | 2.74 m | 2.46 m x 2.74 m |
| Basement | Bedroom | 3.25 m | 4.9 m | 3.25 m x 4.9 m |
| Basement | Laundry Room | 1.62 m | 2.18 m | 1.62 m x 2.18 m |
| Basement | Kitchen | 3.25 m | 3.7 m | 3.25 m x 3.7 m |
| Ground Level | Foyer | 1.67 m | 2 m | 1.67 m x 2 m |
| Ground Level | Living Room | 3.32 m | 5.1 m | 3.32 m x 5.1 m |
| Ground Level | Dining Room | 2.78 m | 4.49 m | 2.78 m x 4.49 m |
| Ground Level | Kitchen | 2.26 m | 3.27 m | 2.26 m x 3.27 m |
| Ground Level | Eating Area | 2.26 m | 1.9 m | 2.26 m x 1.9 m |
https://www.realtor.ca/real-estate/28065564/21-pioneer-avenue-toronto-mount-dennis-mount-dennis
Contact Us
Contact us for more information










































