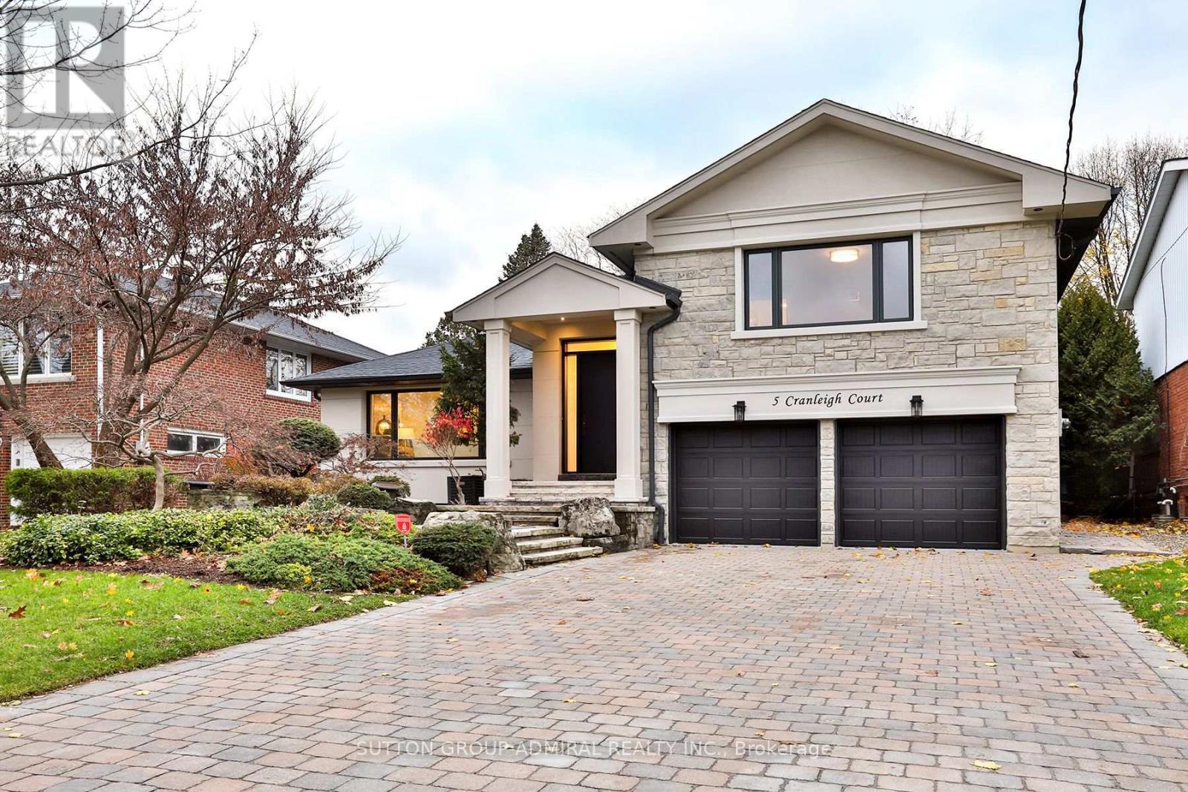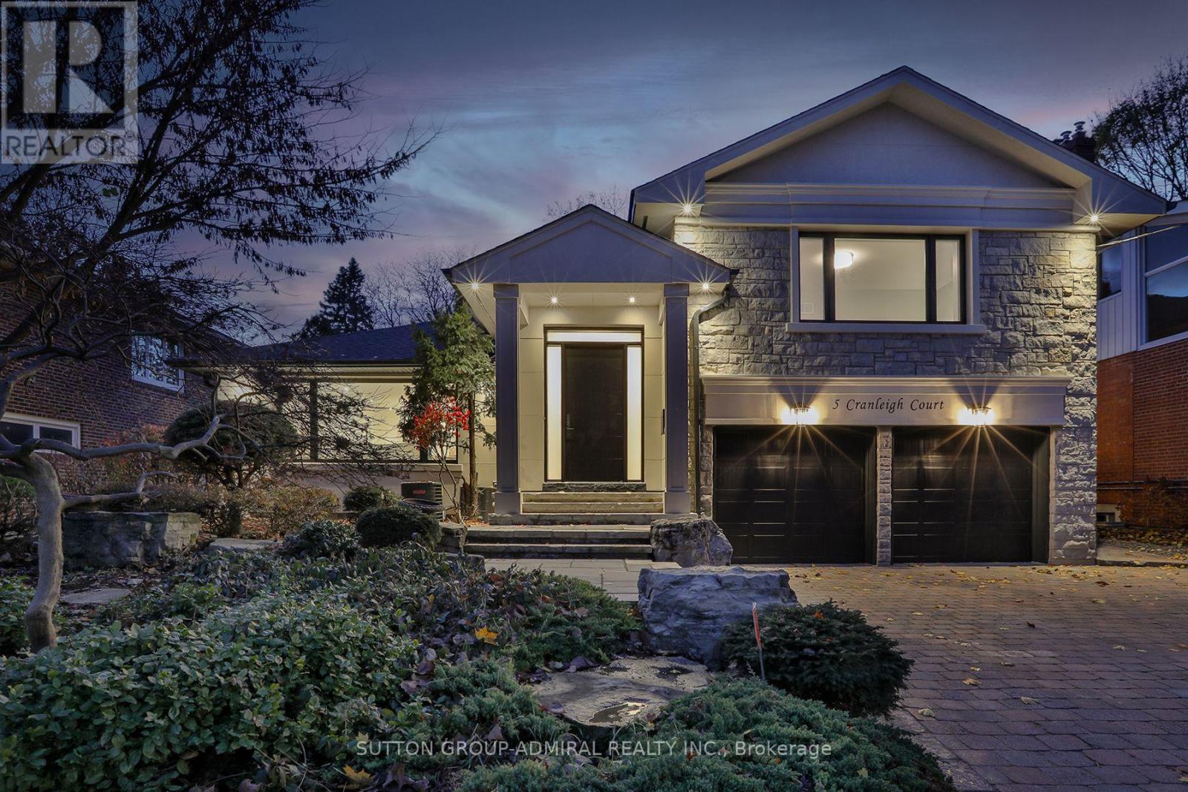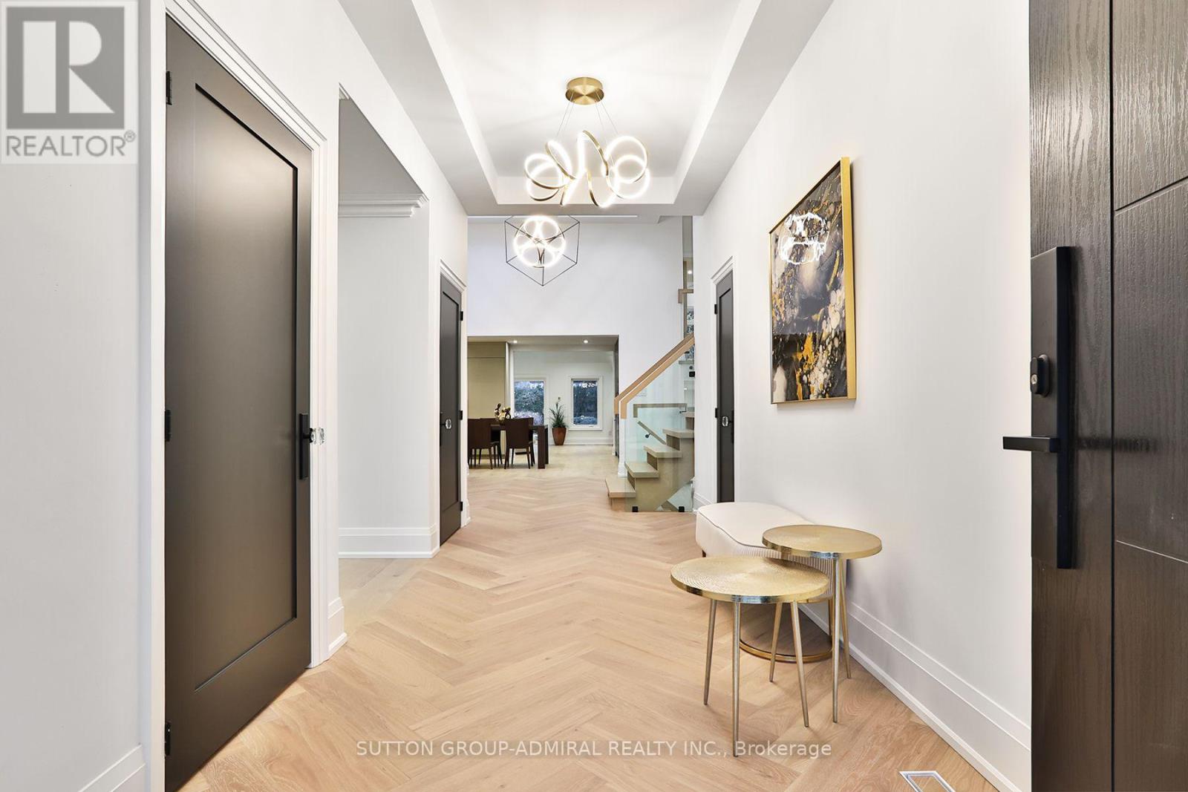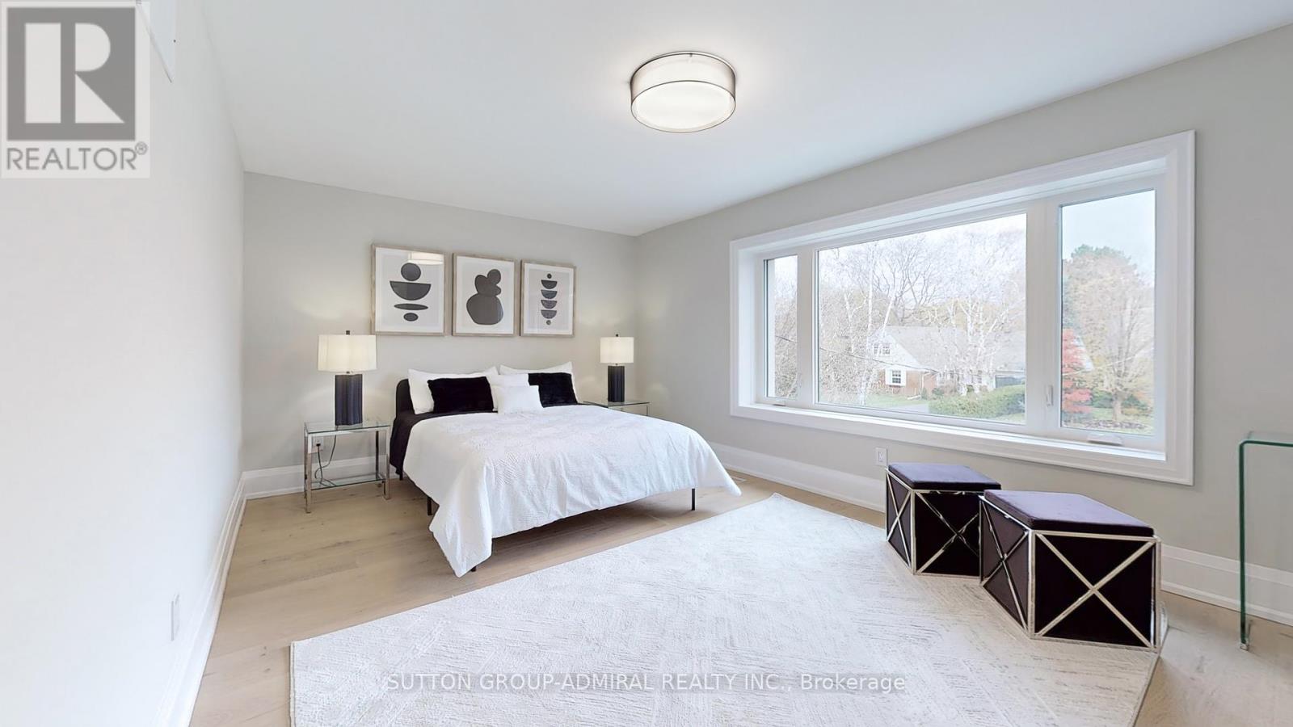5 Cranleigh Court Toronto, Ontario M9A 3Y2
$4,395,000
Come Home To This Spectacular, Fully Renovated (2024) Unique House In Prestigious Humber Valley Village, Toronto On A Stunning 60X185 Foot Lot! This Professionally Landscaped Oasis Includes A Saltwater Pool, Private Garden, Mature Trees, & Inground Irrigation System. The Custom Renovation (Exterior And Interior) Includes New Roof, Well-Insulated Stucco & Stone Walls, Windows, Doors, Hardwood Floors Throughout, Fixtures, & New Appliances, Using Superior Quality Materials & Finishes, Meticulously Designed Modern Architectural Detailing & With Practicality In Mind. Fewer Stairs Allow For Privacy & Safety For Families With Young Children Or Elderly Parents. With Over 5,000 Sq Ft Of Airy, Open-Concept, Bright Natural Light-Filled Living Space, Enjoy Large Gatherings Or Spacious Private Time. The Main Level Boasts High Coffered Ceiling Hallway With Skylight & Atrium; Epicurean Dream Kitchen With Exquisite Cabinetry, Expansive Quartz Island & Top-End Appliances &Fixtures; Open To The Brilliant Sun-Filled Family Room With 11 Vaulted Ceiling + Fireplace + Built-In Cabinetry, Looking Out To Backyard; Formal Living Room + Fireplace, Dining Room & Powder Room. The Upper Level Features A Modern Master Bedroom With 12 Vaulted Ceiling Boasting Luxurious His & Hers Walk In Closets With Stunning LED Lights & Enormous Storage Organized Space, Fireplace & Spa Inspired Heated Floor 5-Piece Ensuite; 2 Spacious Bedrooms With Dedicated Bathrooms; Convenient Laundry Chute. Ground Level Has 2 Spacious Bedrooms (One Has A Walk Out To Backyard Ideal For In-Law, Workout, Office, Or Guest Room), A Shared Bathroom, Spacious Mud Room & Laundry Room With Ample Storage Space. Lower Level Offers Large Bedroom, Rec Room With Fireplace, Kitchenette, Bathroom, Sauna, Storage Rooms & Walk-Up To Private Backyard, Custom Glass Railings Throughout. Full Double-Car Garage. Close To Private Golf Courses, Renowned Public & Private Schools, Public Transit, Parkland, & Shops. (id:61015)
Open House
This property has open houses!
5:00 pm
Ends at:7:00 pm
2:00 pm
Ends at:4:00 pm
Property Details
| MLS® Number | W12069066 |
| Property Type | Single Family |
| Neigbourhood | Edenbridge-Humber Valley |
| Community Name | Edenbridge-Humber Valley |
| Features | Carpet Free, Sauna |
| Parking Space Total | 8 |
| Pool Type | Inground Pool |
Building
| Bathroom Total | 6 |
| Bedrooms Above Ground | 5 |
| Bedrooms Below Ground | 1 |
| Bedrooms Total | 6 |
| Appliances | Garage Door Opener Remote(s), Oven - Built-in, Range, Central Vacuum, Furniture, Garage Door Opener |
| Basement Development | Finished |
| Basement Features | Walk-up |
| Basement Type | N/a (finished) |
| Construction Style Attachment | Detached |
| Construction Style Split Level | Sidesplit |
| Cooling Type | Central Air Conditioning |
| Exterior Finish | Stucco, Stone |
| Fireplace Present | Yes |
| Flooring Type | Porcelain Tile, Hardwood |
| Foundation Type | Poured Concrete |
| Half Bath Total | 1 |
| Heating Fuel | Natural Gas |
| Heating Type | Forced Air |
| Size Interior | 3,500 - 5,000 Ft2 |
| Type | House |
| Utility Water | Municipal Water |
Parking
| Garage |
Land
| Acreage | No |
| Sewer | Sanitary Sewer |
| Size Depth | 185 Ft |
| Size Frontage | 60 Ft |
| Size Irregular | 60 X 185 Ft |
| Size Total Text | 60 X 185 Ft |
Rooms
| Level | Type | Length | Width | Dimensions |
|---|---|---|---|---|
| Second Level | Primary Bedroom | 8.16 m | 5.84 m | 8.16 m x 5.84 m |
| Second Level | Bedroom 2 | 4.29 m | 3.76 m | 4.29 m x 3.76 m |
| Second Level | Bedroom 3 | 5.44 m | 3.43 m | 5.44 m x 3.43 m |
| Lower Level | Recreational, Games Room | 7.92 m | 6.83 m | 7.92 m x 6.83 m |
| Main Level | Foyer | 8.84 m | 3.25 m | 8.84 m x 3.25 m |
| Main Level | Living Room | 4.98 m | 3.71 m | 4.98 m x 3.71 m |
| Main Level | Dining Room | 4.57 m | 3.33 m | 4.57 m x 3.33 m |
| Main Level | Kitchen | 8.1 m | 3.96 m | 8.1 m x 3.96 m |
| Main Level | Eating Area | 8.1 m | 3.96 m | 8.1 m x 3.96 m |
| Main Level | Family Room | 7.06 m | 4.04 m | 7.06 m x 4.04 m |
| Ground Level | Bedroom 5 | 4.37 m | 3.35 m | 4.37 m x 3.35 m |
| Ground Level | Bedroom 4 | 5.77 m | 5 m | 5.77 m x 5 m |
Contact Us
Contact us for more information









































