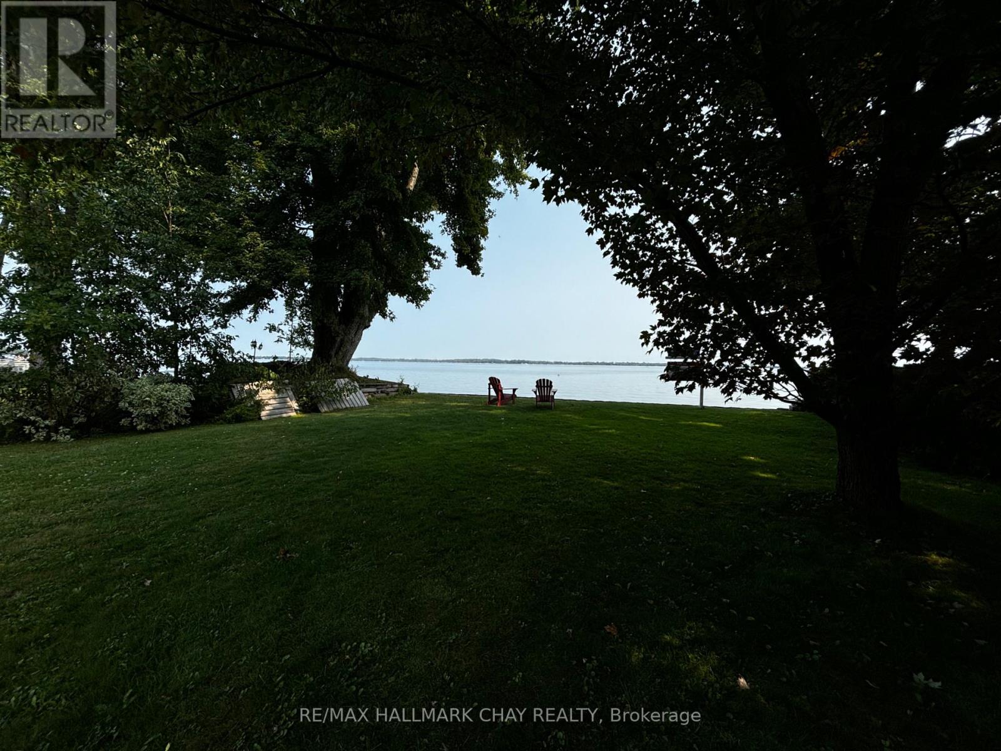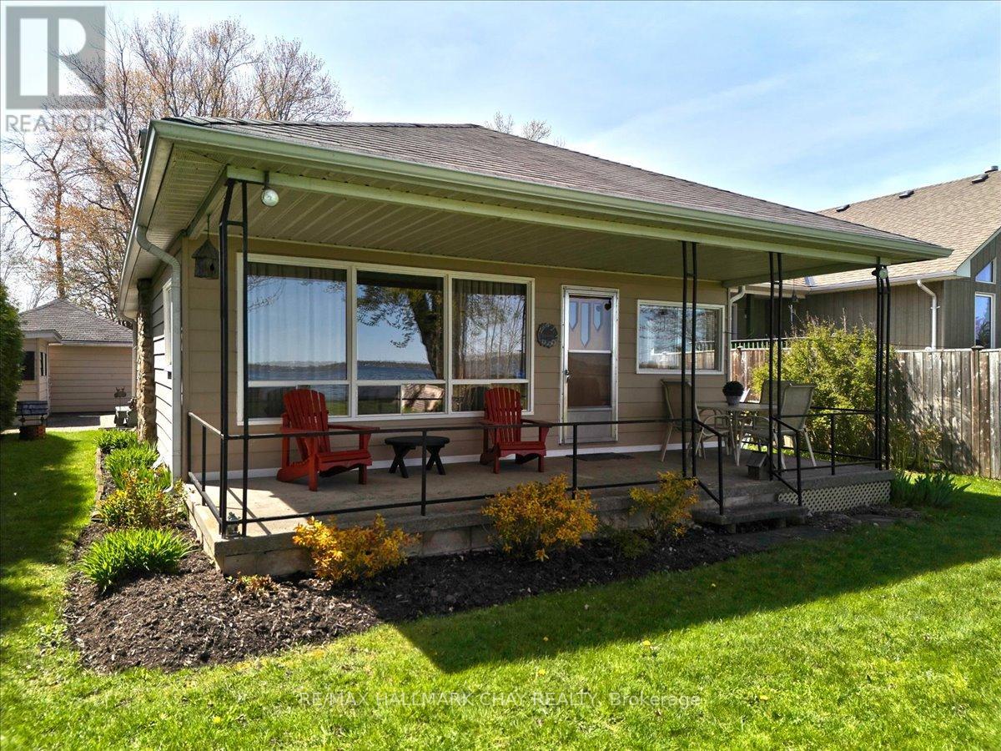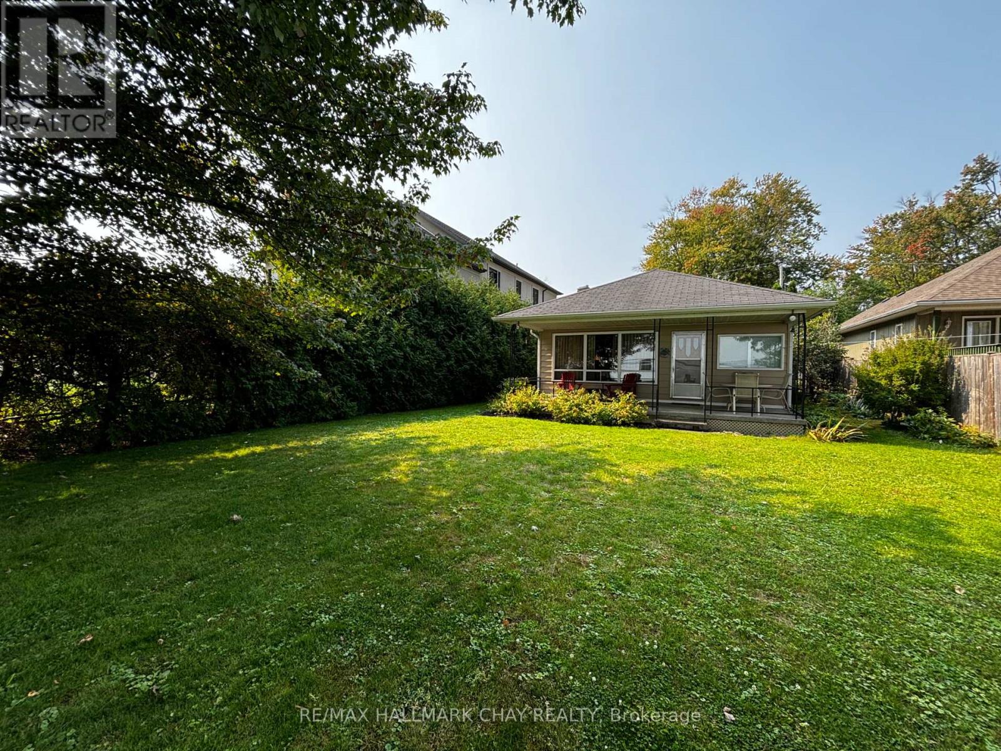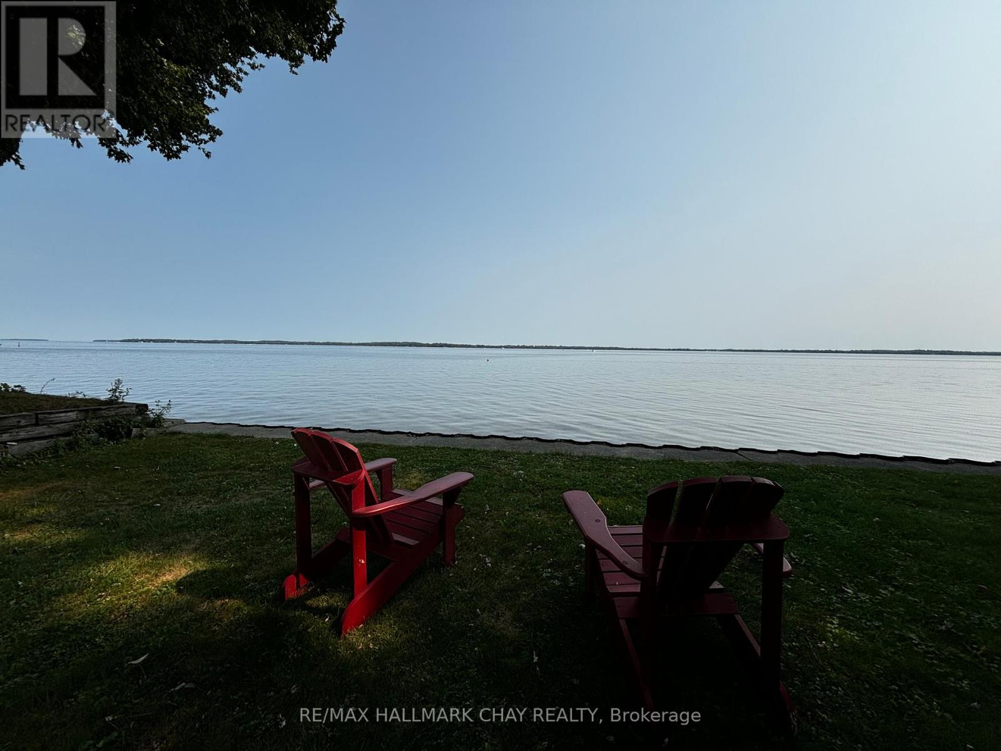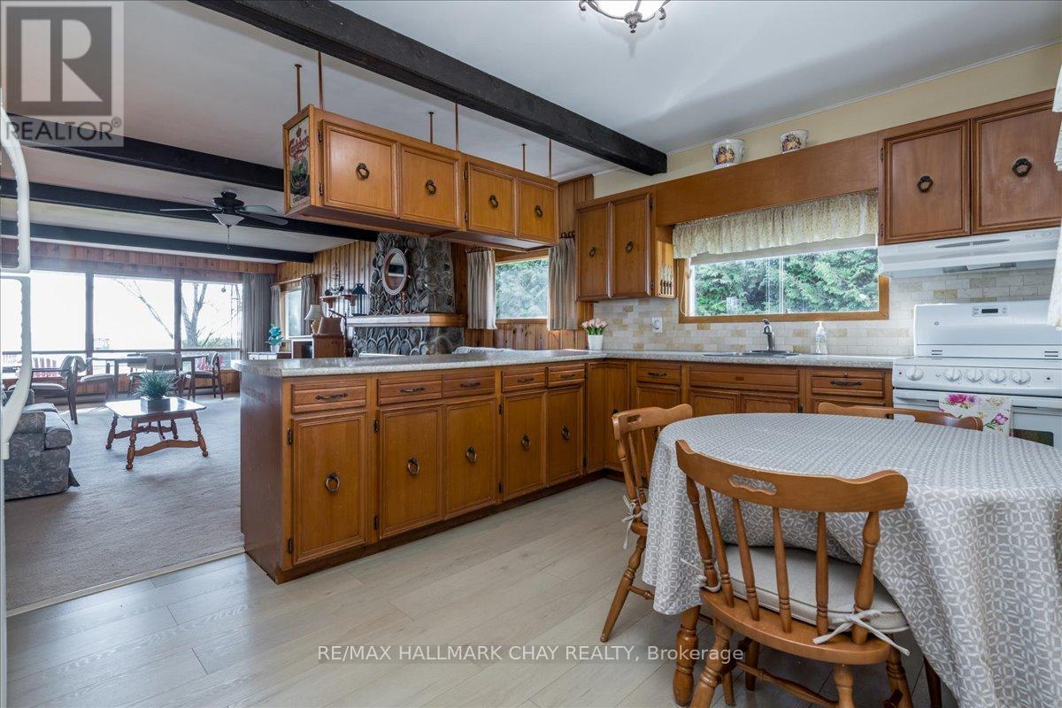297 Beach Road Innisfil, Ontario L0L 1R0
$1,290,000
Waterfront Living In Innisfil! Charming 3 Bedroom Home In The Sought-After Village Of Gilford. Open Concept Living/Dining Room Featuring A Beautiful Stone Fireplace (Natural Gas) & Breathtaking Views Of Cooks Bay! Sizeable Entryway/Mudroom. Updated Full Bathroom. Eat-In Kitchen w/Newer Flooring. Classic Covered Front Porch & Back Patio. Oversized Detached Garage. Bonus Bunkie/Storage Shed. Boat Dock. Spacious Backyard w/Large Grass Area & Mature Trees. Private Tree-Lined Property Close To Marinas, Parks, Golfing, Outlet Mall & Highway 400. Just 35 Min To GTA. Meticulously Maintained & Loved Property. Excellent Home Or Cottage On The Sparkling Shores Of Lake Simcoe! (id:61015)
Property Details
| MLS® Number | N12037632 |
| Property Type | Single Family |
| Community Name | Gilford |
| Amenities Near By | Beach, Marina, Park |
| Community Features | Fishing, Community Centre |
| Easement | Unknown |
| Equipment Type | Water Heater - Electric |
| Parking Space Total | 4 |
| Rental Equipment Type | Water Heater - Electric |
| Structure | Shed, Workshop, Dock |
| View Type | Lake View, View Of Water, Direct Water View, Unobstructed Water View |
| Water Front Type | Waterfront |
Building
| Bathroom Total | 1 |
| Bedrooms Above Ground | 3 |
| Bedrooms Total | 3 |
| Age | 51 To 99 Years |
| Amenities | Fireplace(s) |
| Appliances | Water Heater, All, Hood Fan, Stove, Window Coverings, Refrigerator |
| Architectural Style | Bungalow |
| Basement Type | Crawl Space |
| Construction Style Attachment | Detached |
| Exterior Finish | Aluminum Siding |
| Fireplace Present | Yes |
| Fireplace Total | 1 |
| Foundation Type | Concrete |
| Heating Fuel | Natural Gas |
| Heating Type | Baseboard Heaters |
| Stories Total | 1 |
| Size Interior | 700 - 1,100 Ft2 |
| Type | House |
| Utility Water | Drilled Well |
Parking
| Detached Garage | |
| Garage |
Land
| Access Type | Year-round Access, Private Docking |
| Acreage | No |
| Land Amenities | Beach, Marina, Park |
| Landscape Features | Landscaped |
| Sewer | Septic System |
| Size Depth | 155 Ft |
| Size Frontage | 50 Ft |
| Size Irregular | 50 X 155 Ft |
| Size Total Text | 50 X 155 Ft|under 1/2 Acre |
| Zoning Description | Residential |
Rooms
| Level | Type | Length | Width | Dimensions |
|---|---|---|---|---|
| Main Level | Foyer | 3.7 m | 2.3 m | 3.7 m x 2.3 m |
| Main Level | Bathroom | 7.5 m | 6.5 m | 7.5 m x 6.5 m |
| Main Level | Primary Bedroom | 3.6 m | 23 m | 3.6 m x 23 m |
| Main Level | Bedroom 2 | 3.3 m | 2.6 m | 3.3 m x 2.6 m |
| Main Level | Bedroom 3 | 2.8 m | 21 m | 2.8 m x 21 m |
| Main Level | Kitchen | 4.3 m | 2.8 m | 4.3 m x 2.8 m |
| Main Level | Living Room | 5.8 m | 4.1 m | 5.8 m x 4.1 m |
| Main Level | Dining Room | 4.1 m | 2 m | 4.1 m x 2 m |
Utilities
| Cable | Installed |
https://www.realtor.ca/real-estate/28065057/297-beach-road-innisfil-gilford-gilford
Contact Us
Contact us for more information


