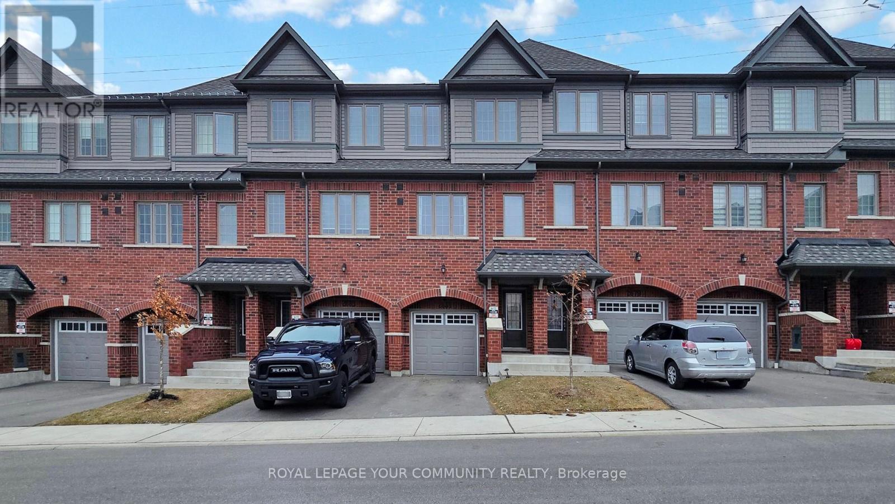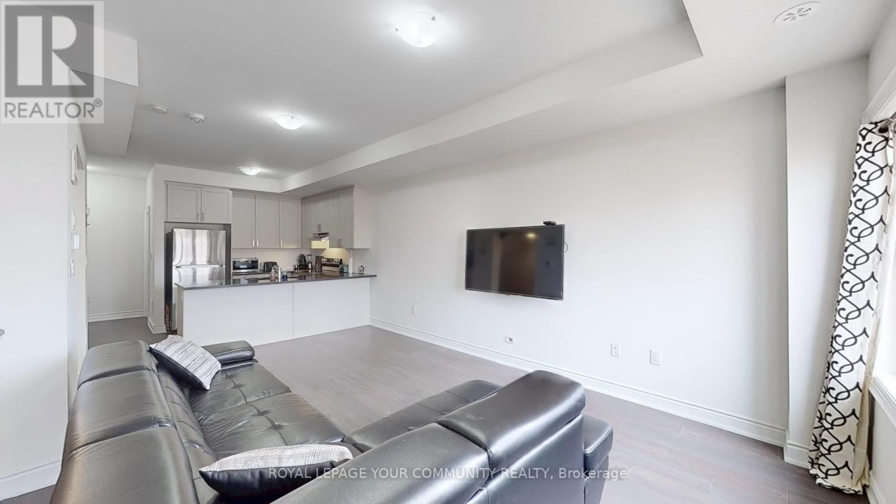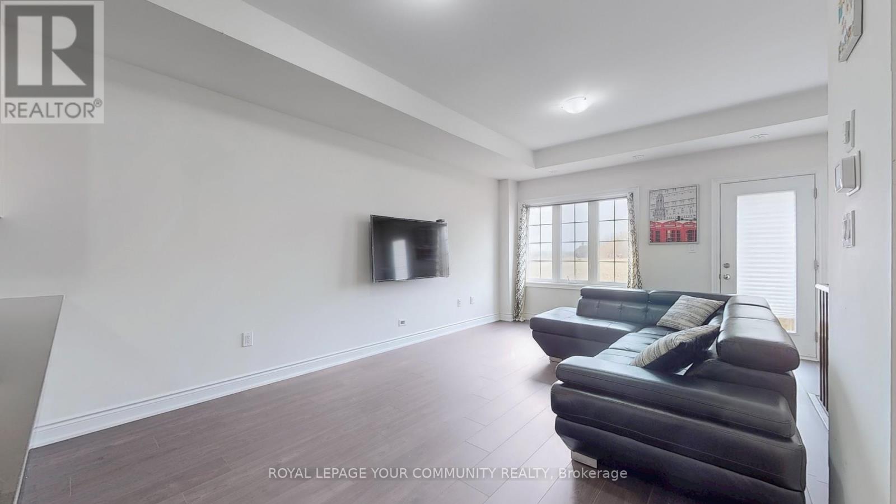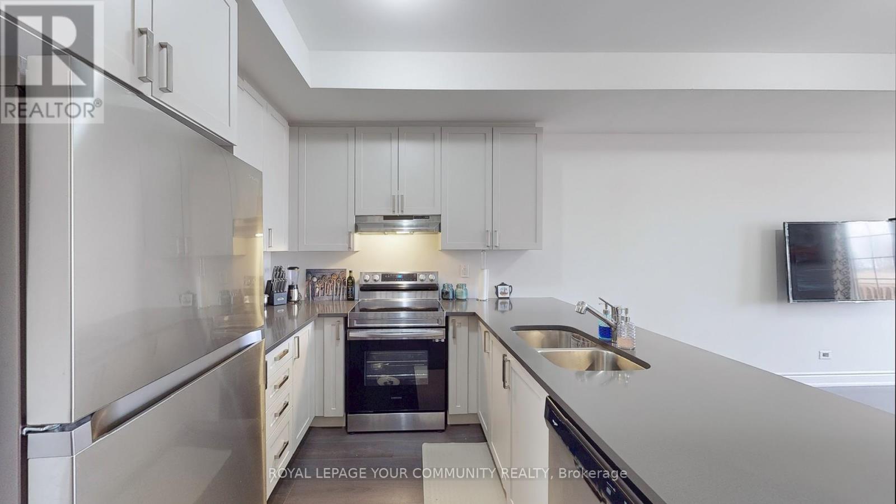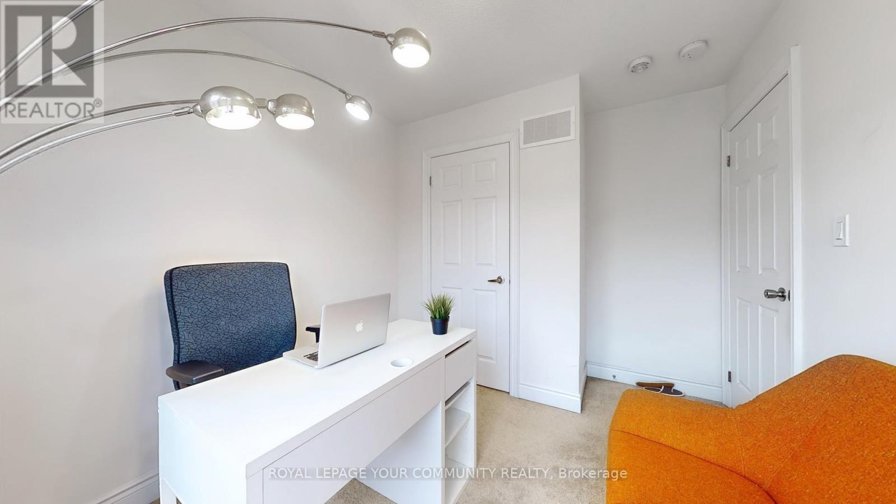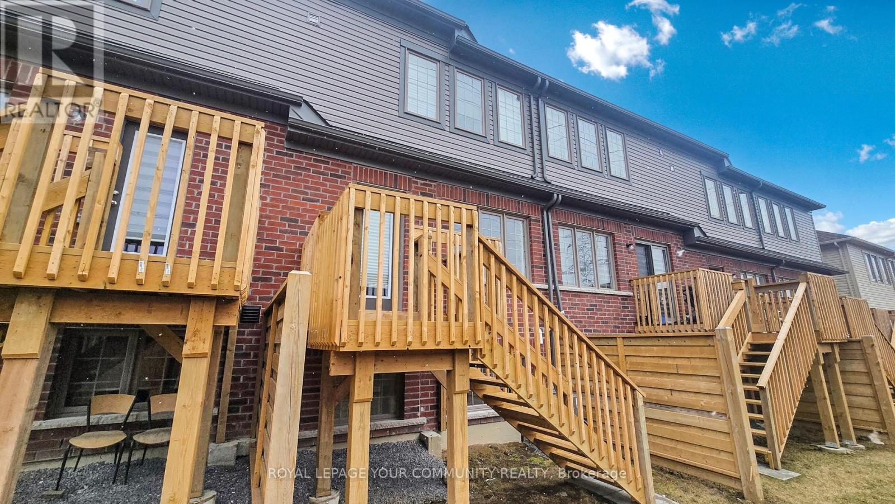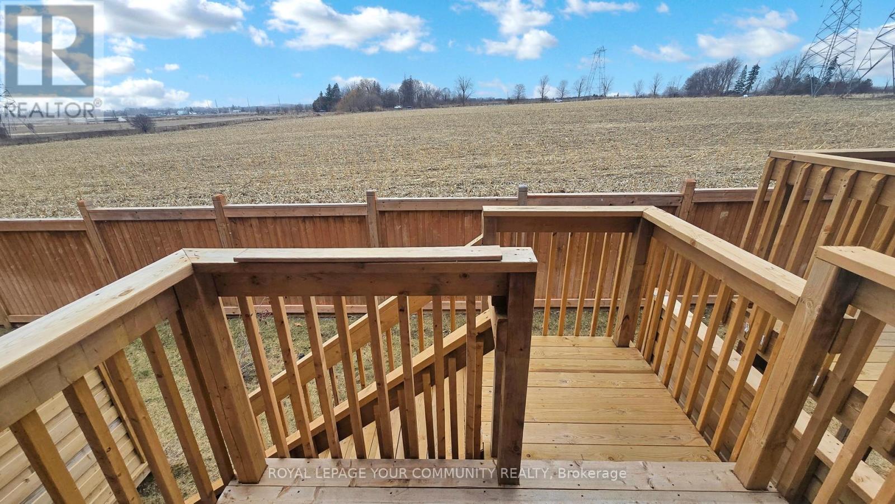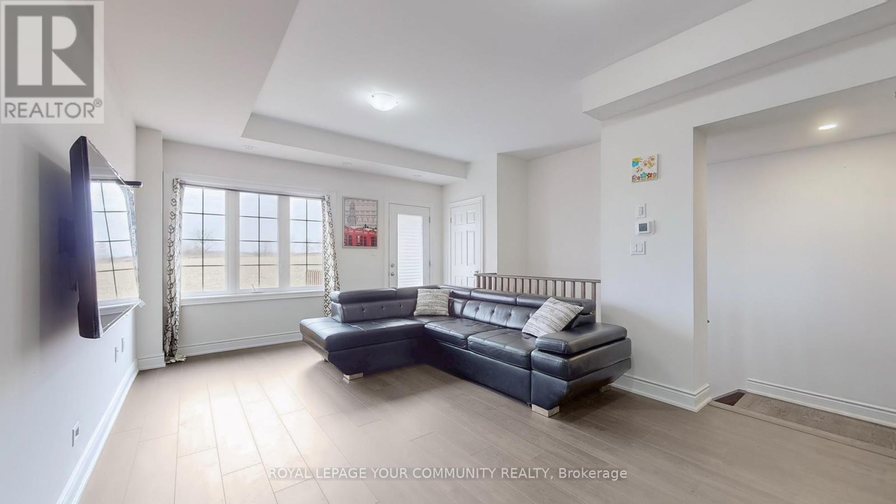35 - 2681 Magdalen Path Oshawa, Ontario L1L 0R6
$699,000Maintenance,
$311.62 Monthly
Maintenance,
$311.62 MonthlyBEST VALUE!* Rarely Lived in this Absolutely Gorgeous Townhome in an Unbeatable Community of Windfield Farms* First-Time-Home-Buyers and Investor's Dream Home* Generously Proportioned Layout Offering 4 Bedrooms* 9' Smooth Ceiling on the Liv/Din. and Kitchen Areas* Massive Living Room W/Out to Balcony* Open Concept Kitchen W/Granite Counters and Breakfast Bar* Generous Size Dining Room for Entertaining* Receives Ample Sunlight Throughout the Day, Filling the Living Space and Bedrooms W/Natural Light, Resulting in Potential Energy Savings* Ground Level Family/living Room W/out to Back Yard and Offers Convenient Access to Garage* Extra Storage Area in Garage* Walking Distance to All Amenities* Situated in a Fast Growing Community in Northern Oshawa, Located Near UOIT and Durham College, Brand New Establishment, Steps Away Costco, Restaurants, Coffee Shops and Many More in the Area*. (id:61015)
Property Details
| MLS® Number | E12037352 |
| Property Type | Single Family |
| Neigbourhood | Windfields |
| Community Name | Windfields |
| Amenities Near By | Schools |
| Community Features | Pet Restrictions |
| Parking Space Total | 2 |
| Structure | Deck |
Building
| Bathroom Total | 3 |
| Bedrooms Above Ground | 4 |
| Bedrooms Total | 4 |
| Age | 0 To 5 Years |
| Appliances | Dishwasher, Stove, Window Coverings, Refrigerator |
| Basement Development | Partially Finished |
| Basement Type | N/a (partially Finished) |
| Cooling Type | Central Air Conditioning |
| Exterior Finish | Brick |
| Flooring Type | Laminate, Carpeted |
| Heating Fuel | Natural Gas |
| Heating Type | Forced Air |
| Stories Total | 3 |
| Size Interior | 1,400 - 1,599 Ft2 |
| Type | Row / Townhouse |
Parking
| Attached Garage | |
| Garage |
Land
| Acreage | No |
| Land Amenities | Schools |
| Zoning Description | Residential |
Rooms
| Level | Type | Length | Width | Dimensions |
|---|---|---|---|---|
| Second Level | Living Room | 3.75 m | 2.8 m | 3.75 m x 2.8 m |
| Second Level | Dining Room | 3.75 m | 2.8 m | 3.75 m x 2.8 m |
| Second Level | Kitchen | 2.9 m | 2.5 m | 2.9 m x 2.5 m |
| Second Level | Bedroom 4 | Measurements not available | ||
| Third Level | Primary Bedroom | 4.23 m | 2.95 m | 4.23 m x 2.95 m |
| Third Level | Bedroom 2 | 2.9 m | 2.43 m | 2.9 m x 2.43 m |
| Third Level | Bedroom 3 | 3 m | 2.4 m | 3 m x 2.4 m |
| Ground Level | Recreational, Games Room | 3.75 m | 2.68 m | 3.75 m x 2.68 m |
https://www.realtor.ca/real-estate/28064530/35-2681-magdalen-path-oshawa-windfields-windfields
Contact Us
Contact us for more information

