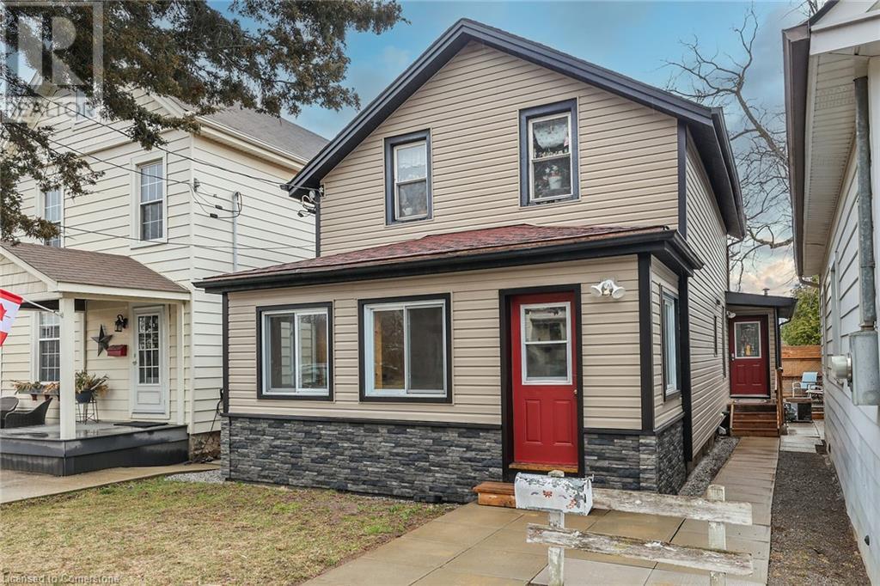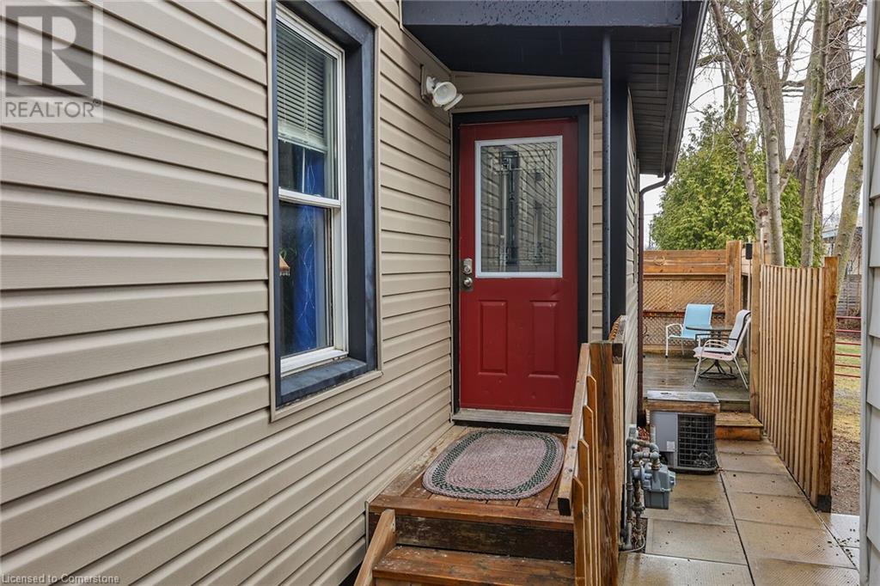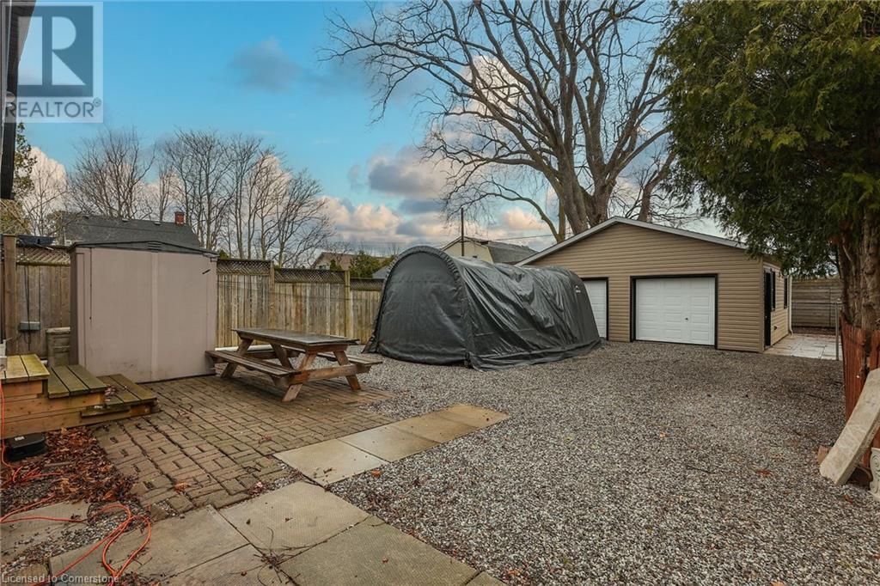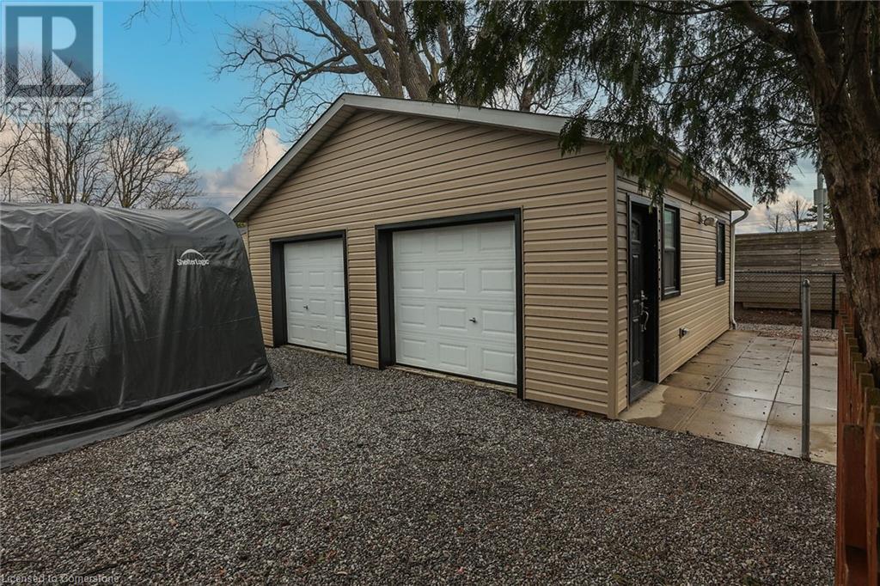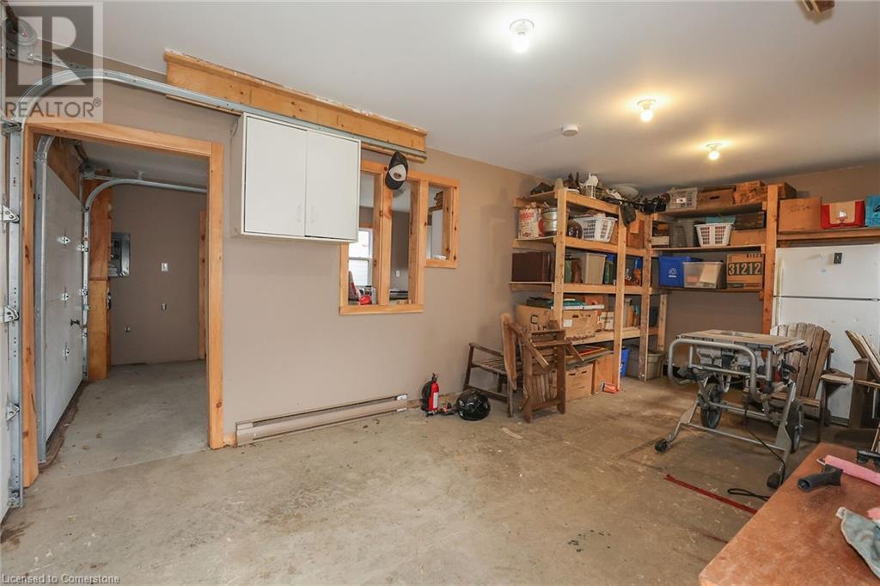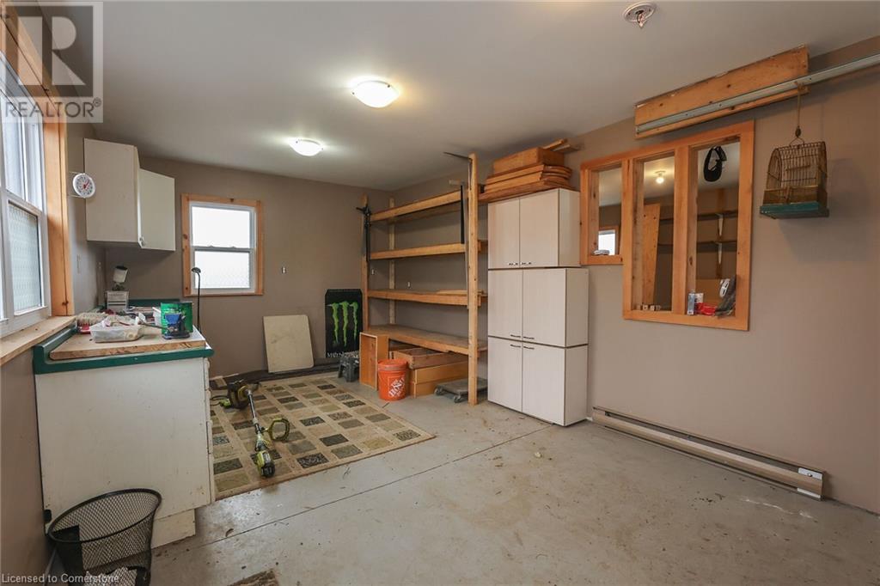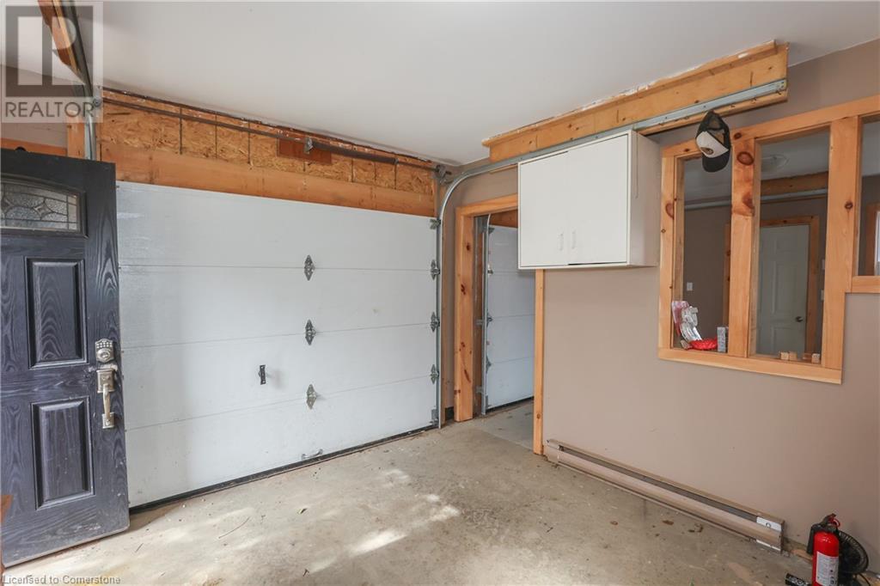15 Adelaide Street Grimsby, Ontario L3M 1X2
$789,000
Welcome home to 15 Adelaide Street in downtown Grimsby where home ownership could be made possible. This charming 2 storey duplex would be a perfect investment for a young couple or first time home Buyer looking to live in one unit and have a tenant in the other for extra income.Upper level unit offers one bedroom, living room eat in kitchen and 4 pc bathroom with separate entrance. The main floor unit offers 3 bedroom ,one 4 pc bath, living room eat in kitchen and bonus room/family room and separate entrance. In addition this property offers an oversized backyard and auxiliary garage located at the rear , with access from side yard and a right of way driveway. Don't miss out on this great investment opportunity. This well maintained and updated property has loads of charm and curb appeal. Eclectic downtown living, with easy HWY Access.Come and check it out. (id:61015)
Property Details
| MLS® Number | 40709164 |
| Property Type | Single Family |
| Amenities Near By | Hospital, Park, Place Of Worship, Public Transit, Schools |
| Community Features | Community Centre |
| Equipment Type | Water Heater |
| Features | Shared Driveway |
| Parking Space Total | 3 |
| Rental Equipment Type | Water Heater |
Building
| Bathroom Total | 2 |
| Bedrooms Above Ground | 4 |
| Bedrooms Total | 4 |
| Architectural Style | 2 Level |
| Basement Development | Unfinished |
| Basement Type | Full (unfinished) |
| Constructed Date | 1900 |
| Construction Style Attachment | Detached |
| Cooling Type | Central Air Conditioning |
| Exterior Finish | Aluminum Siding, Vinyl Siding |
| Foundation Type | Stone |
| Heating Fuel | Natural Gas |
| Heating Type | Baseboard Heaters, Forced Air |
| Stories Total | 2 |
| Size Interior | 2,008 Ft2 |
| Type | House |
| Utility Water | Municipal Water |
Parking
| Detached Garage |
Land
| Access Type | Road Access, Highway Nearby |
| Acreage | No |
| Land Amenities | Hospital, Park, Place Of Worship, Public Transit, Schools |
| Sewer | Municipal Sewage System |
| Size Depth | 166 Ft |
| Size Frontage | 28 Ft |
| Size Total Text | Under 1/2 Acre |
| Zoning Description | Trm |
Rooms
| Level | Type | Length | Width | Dimensions |
|---|---|---|---|---|
| Second Level | 4pc Bathroom | 6'6'' x 8'1'' | ||
| Second Level | Bedroom | 10'5'' x 7'5'' | ||
| Second Level | Kitchen | 12'0'' x 15'3'' | ||
| Second Level | Family Room | 8'7'' x 12'0'' | ||
| Basement | Storage | 7'9'' x 12'4'' | ||
| Basement | Storage | 8'6'' x 12'4'' | ||
| Basement | Laundry Room | 16'7'' x 12'4'' | ||
| Main Level | 4pc Bathroom | 7'0'' x 6'0'' | ||
| Main Level | Sunroom | 12'2'' x 6'0'' | ||
| Main Level | Primary Bedroom | 11'9'' x 12'2'' | ||
| Main Level | Bedroom | 9'7'' x 10'8'' | ||
| Main Level | Bedroom | 20'1'' x 12'8'' | ||
| Main Level | Kitchen | 13'3'' x 13'8'' | ||
| Main Level | Living Room | 19'2'' x 11'6'' |
https://www.realtor.ca/real-estate/28064479/15-adelaide-street-grimsby
Contact Us
Contact us for more information

