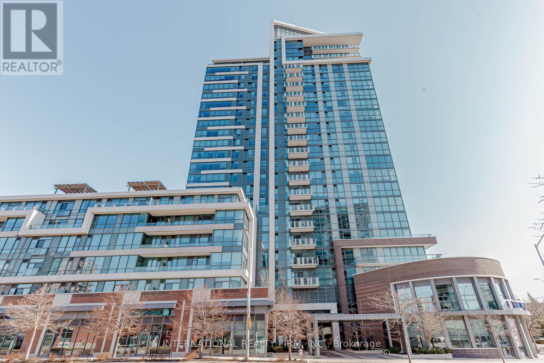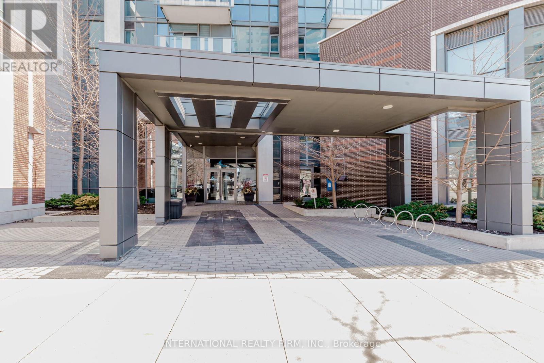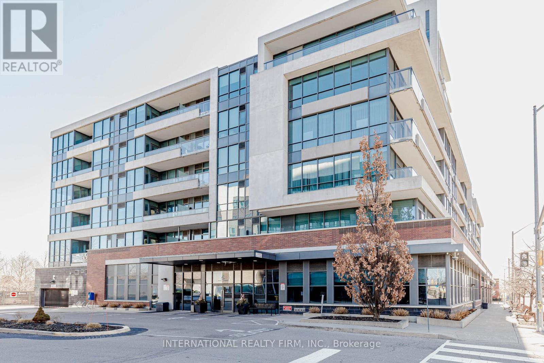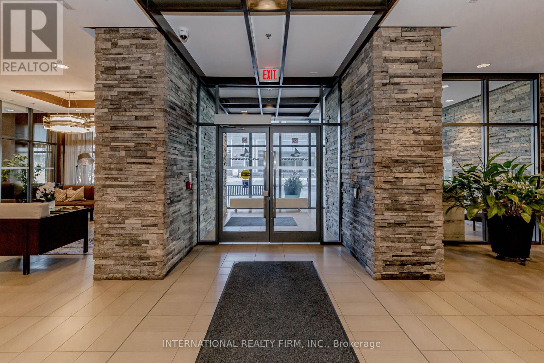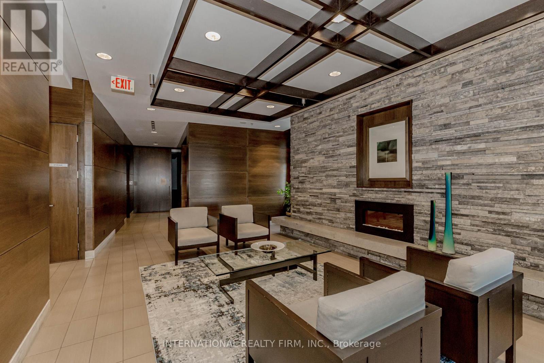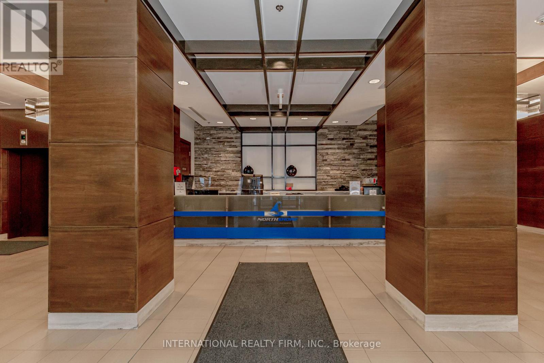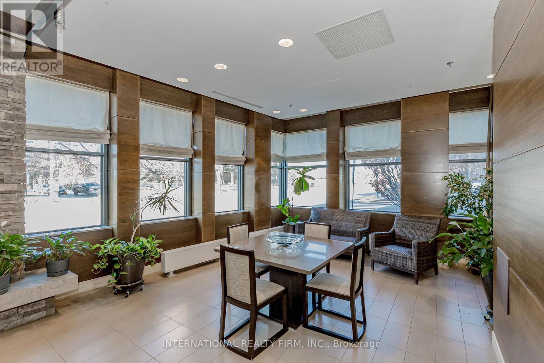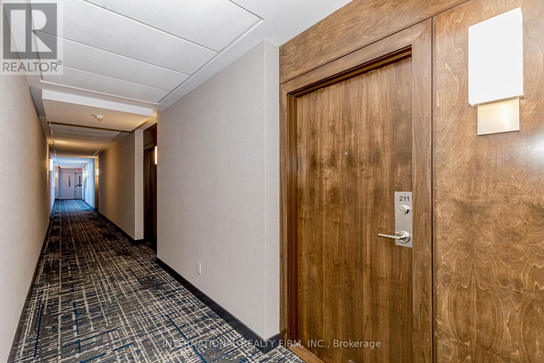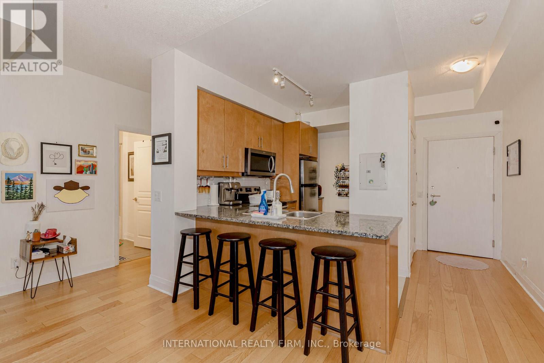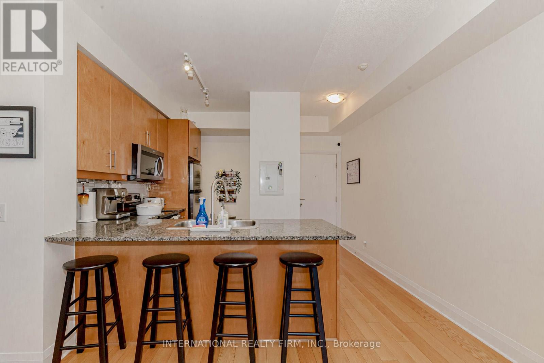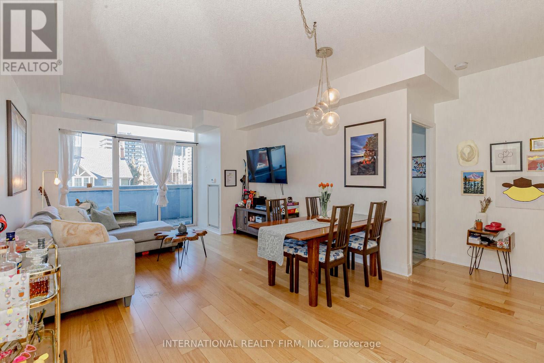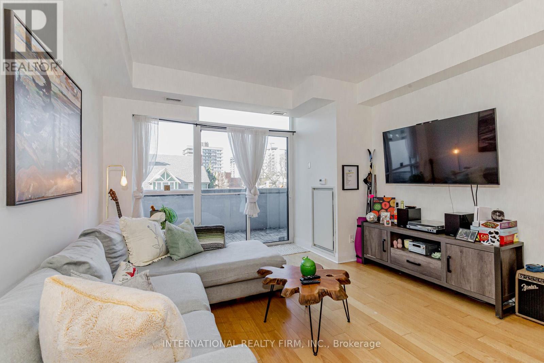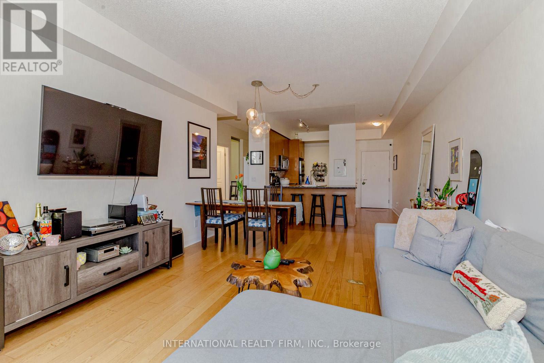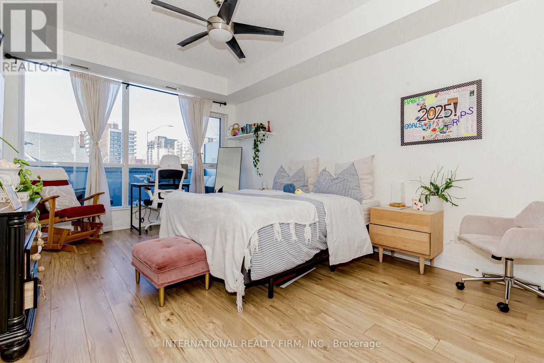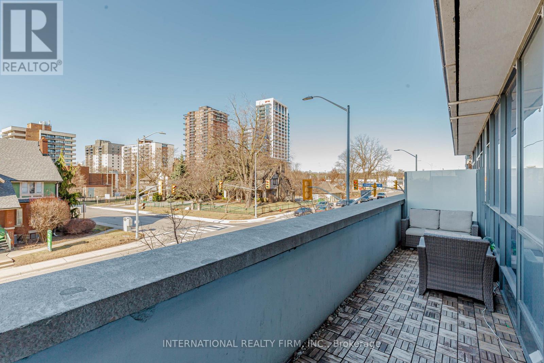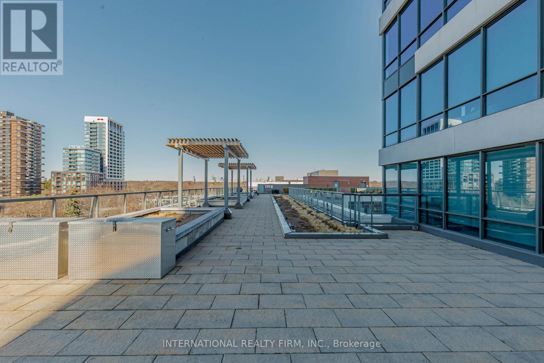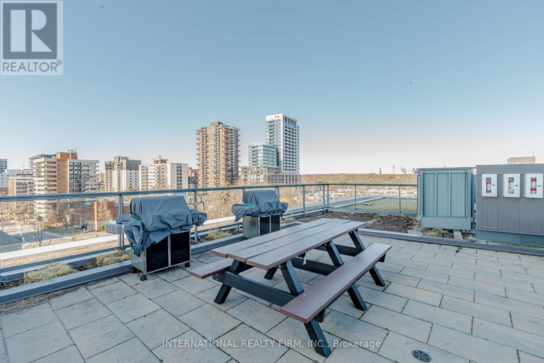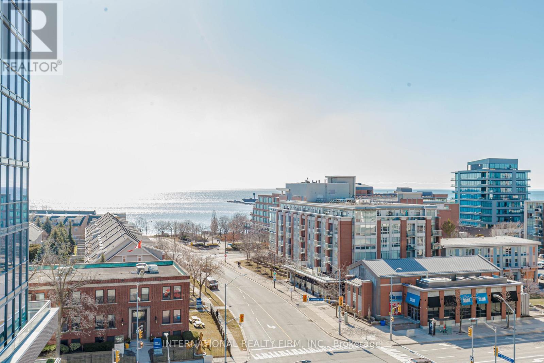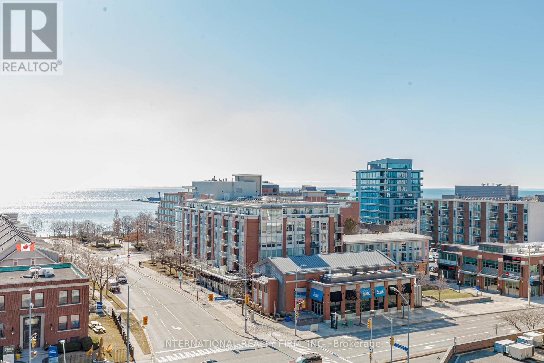211 - 1 Hurontario Street Mississauga, Ontario L5G 0A3
$674,999Maintenance, Heat, Water, Common Area Maintenance, Insurance, Parking
$671.95 Monthly
Maintenance, Heat, Water, Common Area Maintenance, Insurance, Parking
$671.95 MonthlyWelcome Home At The Northshore Residences! Enjoy Modern Living In This Bright & Spacious 1 Bedroom + Den Featuring 851 Square Feet Of Open Concept Living Space Plus A 128 Square Foot Terrace, Great For Entertaining! This Suite Features 9' Ceilings, Floor To Ceiling Windows, Hardwood Floors, S/S Appliances, Granite Countertop With Ceramic Backsplash. Amenities Include A 24 Hour Concierge, Exercise Room, Party Room And Rooftop Terrace Allowing For BBQ's With Amazing Views Of Lake Ontario! Steps To Everything That Port Credit Has To Offer Including Great Restaurants, Waterfront Access, Shopping And Public Transit. Downtown Toronto Is Easily Accessible Via QEW Or Lakeshore Blvd. (id:61015)
Property Details
| MLS® Number | W12037291 |
| Property Type | Single Family |
| Neigbourhood | Port Credit |
| Community Name | Port Credit |
| Amenities Near By | Public Transit, Marina |
| Community Features | Pet Restrictions, Community Centre |
| Features | In Suite Laundry |
| Parking Space Total | 1 |
Building
| Bathroom Total | 1 |
| Bedrooms Above Ground | 1 |
| Bedrooms Below Ground | 1 |
| Bedrooms Total | 2 |
| Amenities | Exercise Centre, Party Room, Visitor Parking, Storage - Locker, Security/concierge |
| Appliances | Dishwasher, Dryer, Microwave, Stove, Washer, Window Coverings, Refrigerator |
| Cooling Type | Central Air Conditioning |
| Exterior Finish | Brick, Concrete |
| Flooring Type | Hardwood, Ceramic |
| Heating Fuel | Natural Gas |
| Heating Type | Forced Air |
| Size Interior | 800 - 899 Ft2 |
| Type | Apartment |
Parking
| Underground | |
| Garage |
Land
| Acreage | No |
| Land Amenities | Public Transit, Marina |
Rooms
| Level | Type | Length | Width | Dimensions |
|---|---|---|---|---|
| Flat | Living Room | 6.38 m | 3.88 m | 6.38 m x 3.88 m |
| Flat | Dining Room | 6.38 m | 3.88 m | 6.38 m x 3.88 m |
| Flat | Kitchen | 3.84 m | 2.51 m | 3.84 m x 2.51 m |
| Flat | Primary Bedroom | 4.85 m | 3.49 m | 4.85 m x 3.49 m |
| Flat | Den | 2.7 m | 2.43 m | 2.7 m x 2.43 m |
Contact Us
Contact us for more information

