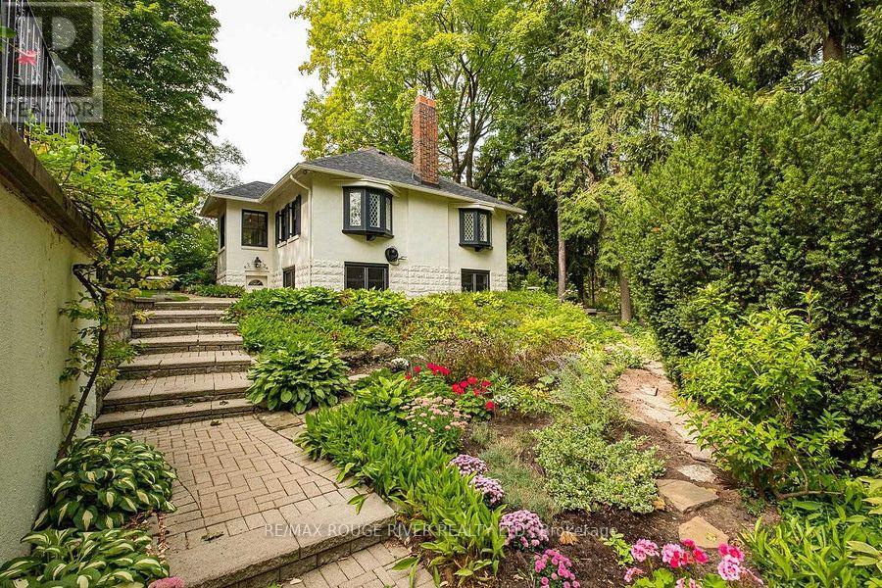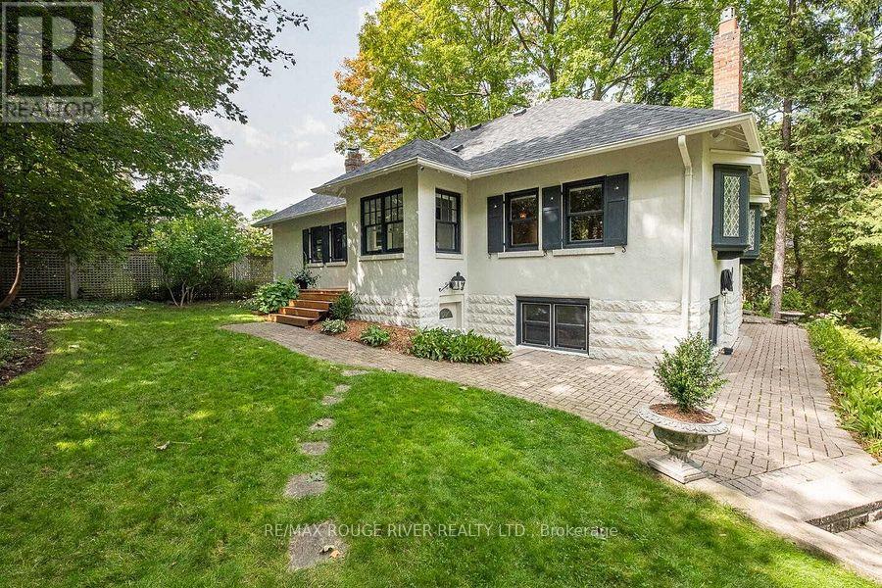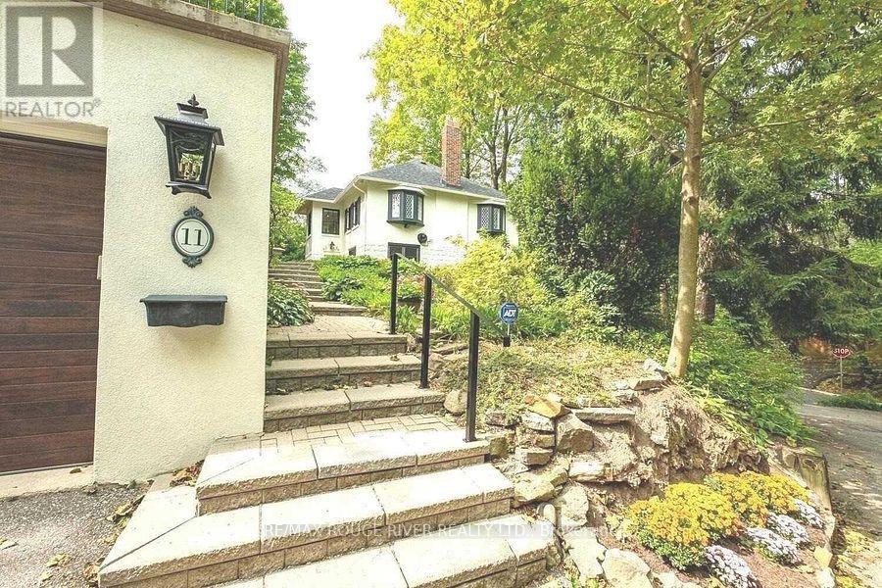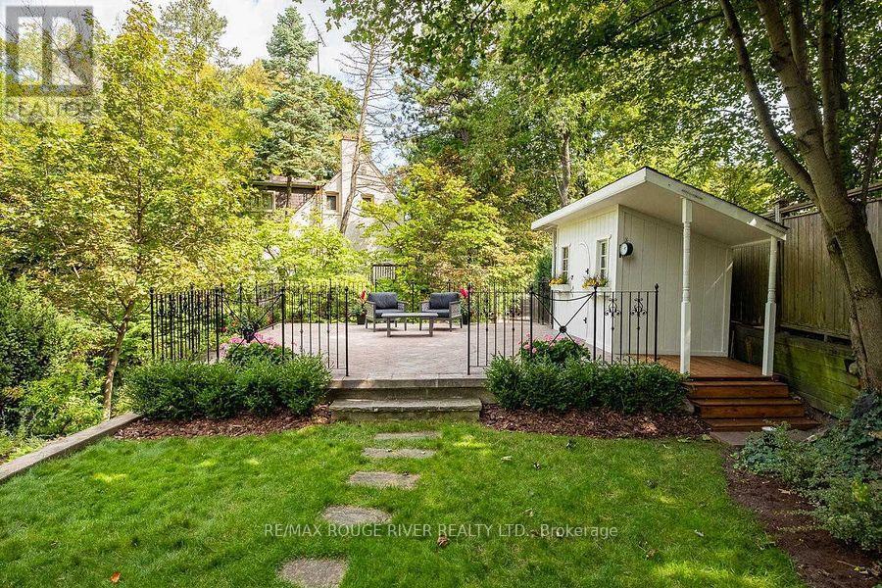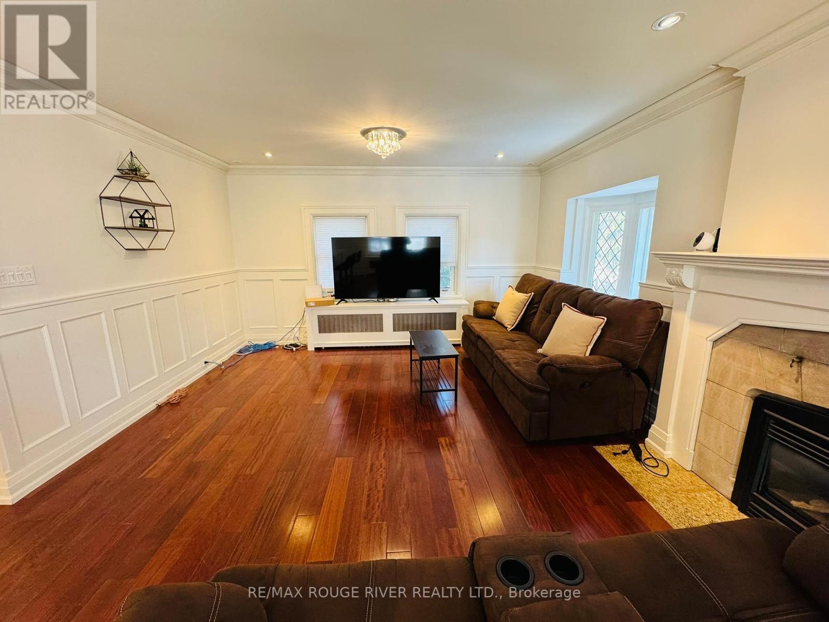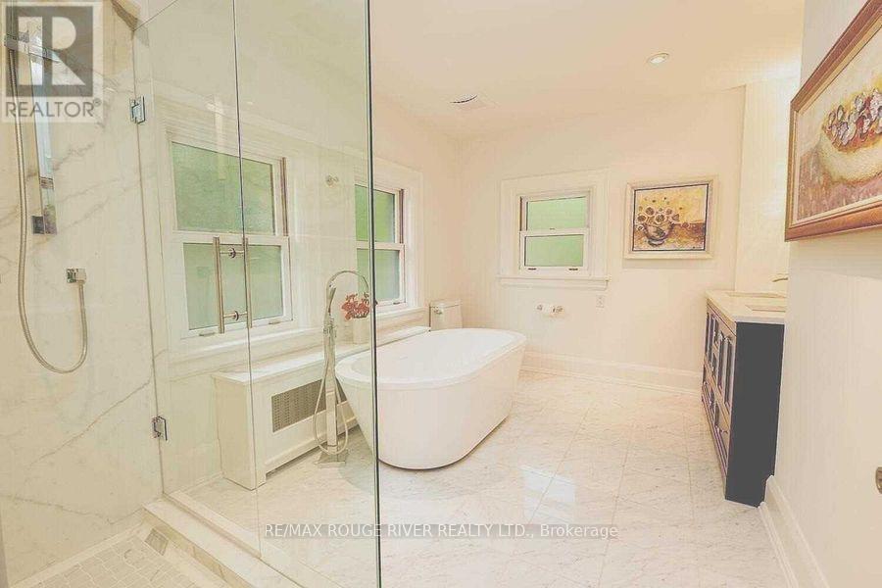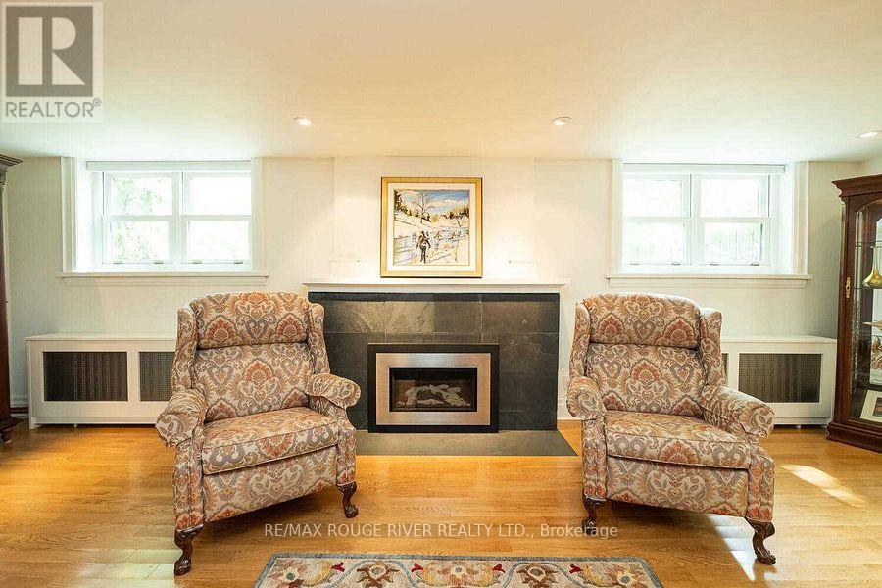11 Donwoods Drive Toronto, Ontario M4N 2E9
$2,990,000
Gorgeous Unique 1231 sq. ft Majestic Bungalow nestled in "Hoggs Hollow" amongst the trees nestled by York Mills Valley Park, Rosedale Golf Club & Hillcrest Progressive School. The renovated main floor boasts a modern Kitchen featuring Miele Appliances, Large Functional Centre Island, Built In Oven & Coffee Maker and a cute Breakfast Nook overlooking the lovely gardens with Fabulous Outdoor Bonus Space & Cabana Shed. Building potential on top of the Engineered Reinforced Detached Double Garage. The ground floor showcases a Large Primary Bedroom with a 5 Piece Ensuite including a stand alone bath tub, separate shower and double Sinks. The Den can be used as a small second bedroom or work at home area. The previous plan for the 1231 sq. ft. walk out basement lower level space showcased a sunken rec. room which gives extra ceiling height, a gas fireplace with tiled slate. Currently the basement has been altered into 4 separate rooms with above ground windows. Check out the previous floor plans attached. There is a huge 3 Piece bathroom, Large Mechanical Furnace Room with extra storage space. The summer gardens are magnificent. Truly a great lot to build an addition or build your custom dream home in coveted Hoggs Hollow. (id:61015)
Property Details
| MLS® Number | C11966213 |
| Property Type | Single Family |
| Neigbourhood | Hogg's Hollow |
| Community Name | Bridle Path-Sunnybrook-York Mills |
| Amenities Near By | Hospital, Park, Schools |
| Equipment Type | Water Heater - Gas |
| Features | Wooded Area, Irregular Lot Size, Sloping, Lane, Hilly, Carpet Free, In-law Suite |
| Parking Space Total | 3 |
| Rental Equipment Type | Water Heater - Gas |
| Structure | Patio(s), Shed |
| View Type | Valley View |
Building
| Bathroom Total | 3 |
| Bedrooms Above Ground | 2 |
| Bedrooms Below Ground | 4 |
| Bedrooms Total | 6 |
| Amenities | Fireplace(s) |
| Appliances | Garage Door Opener Remote(s), Oven - Built-in, Cooktop, Dishwasher, Dryer, Garage Door Opener, Cooktop - Gas, Oven, Stove, Washer, Refrigerator |
| Architectural Style | Bungalow |
| Basement Development | Finished |
| Basement Features | Separate Entrance |
| Basement Type | N/a (finished) |
| Construction Style Attachment | Detached |
| Cooling Type | Central Air Conditioning |
| Exterior Finish | Brick |
| Fire Protection | Smoke Detectors |
| Fireplace Present | Yes |
| Fireplace Total | 2 |
| Flooring Type | Hardwood, Ceramic, Concrete |
| Foundation Type | Block |
| Half Bath Total | 1 |
| Heating Fuel | Natural Gas |
| Heating Type | Radiant Heat |
| Stories Total | 1 |
| Size Interior | 1,100 - 1,500 Ft2 |
| Type | House |
| Utility Water | Municipal Water |
Parking
| Detached Garage | |
| Garage |
Land
| Acreage | No |
| Land Amenities | Hospital, Park, Schools |
| Landscape Features | Landscaped |
| Sewer | Sanitary Sewer |
| Size Depth | 95 Ft |
| Size Frontage | 74 Ft ,4 In |
| Size Irregular | 74.4 X 95 Ft ; As Per Survey |
| Size Total Text | 74.4 X 95 Ft ; As Per Survey|under 1/2 Acre |
| Zoning Description | Residential |
Rooms
| Level | Type | Length | Width | Dimensions |
|---|---|---|---|---|
| Lower Level | Laundry Room | 2.68 m | 2.33 m | 2.68 m x 2.33 m |
| Lower Level | Bedroom 3 | 3.97 m | 2.45 m | 3.97 m x 2.45 m |
| Lower Level | Bedroom 4 | 4.63 m | 3.99 m | 4.63 m x 3.99 m |
| Lower Level | Bedroom 5 | 4 m | 3.55 m | 4 m x 3.55 m |
| Lower Level | Bedroom | 3.63 m | 3.33 m | 3.63 m x 3.33 m |
| Main Level | Living Room | 5.25 m | 4.24 m | 5.25 m x 4.24 m |
| Main Level | Dining Room | 3.8 m | 3.04 m | 3.8 m x 3.04 m |
| Main Level | Kitchen | 3.53 m | 2.93 m | 3.53 m x 2.93 m |
| Main Level | Eating Area | 1.71 m | 1.61 m | 1.71 m x 1.61 m |
| Main Level | Primary Bedroom | 5.44 m | 4.78 m | 5.44 m x 4.78 m |
| Main Level | Bedroom 2 | 2.84 m | 2.43 m | 2.84 m x 2.43 m |
Utilities
| Cable | Installed |
| Sewer | Installed |
Contact Us
Contact us for more information

