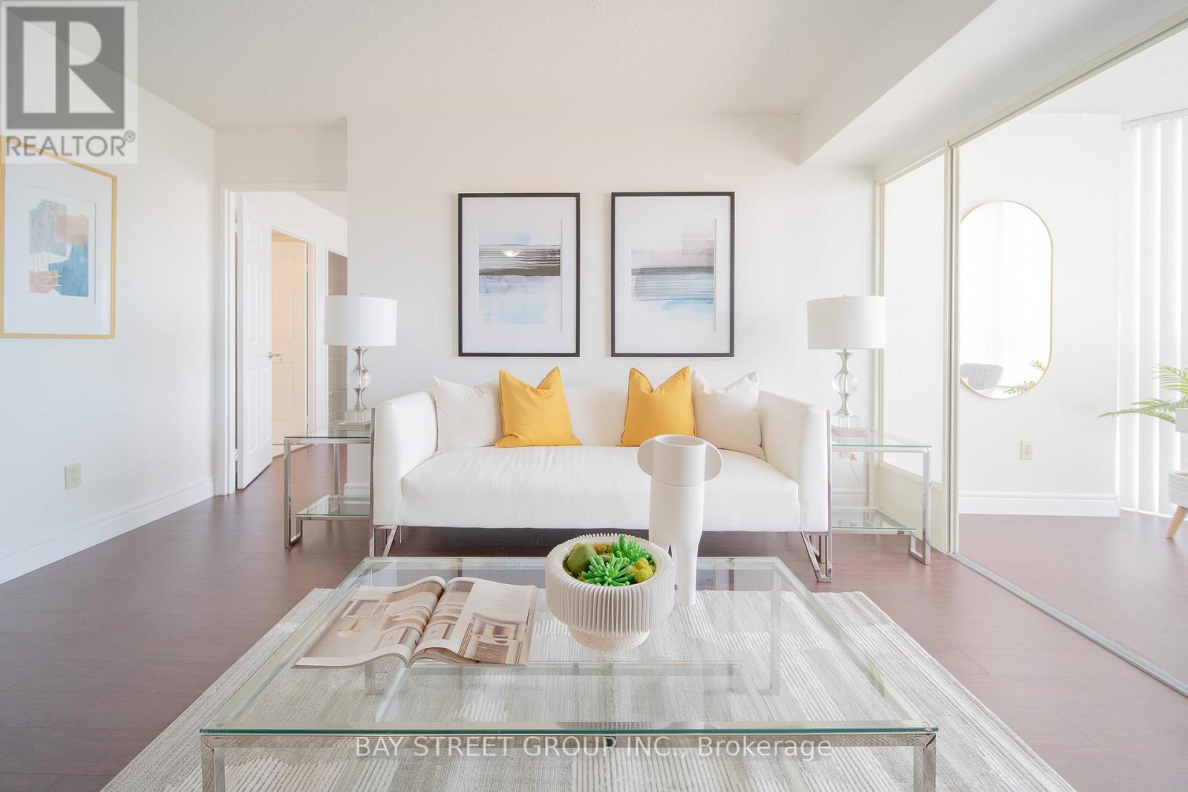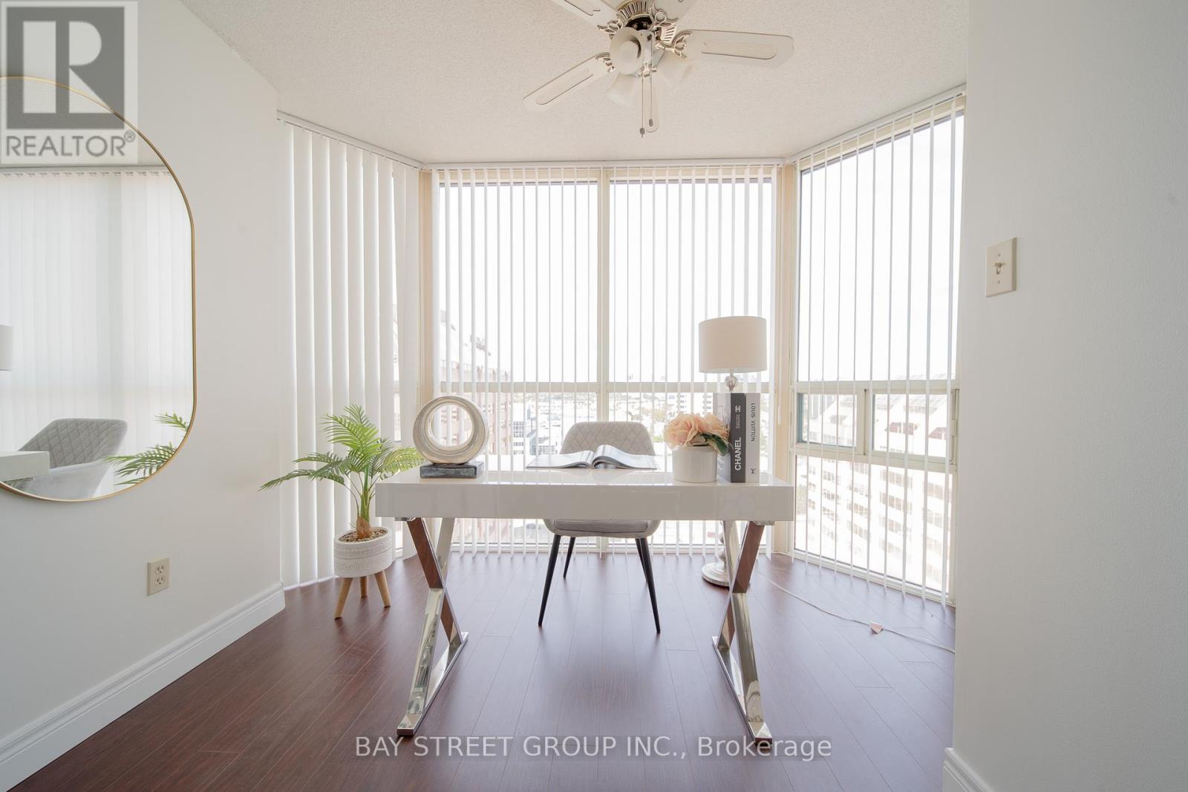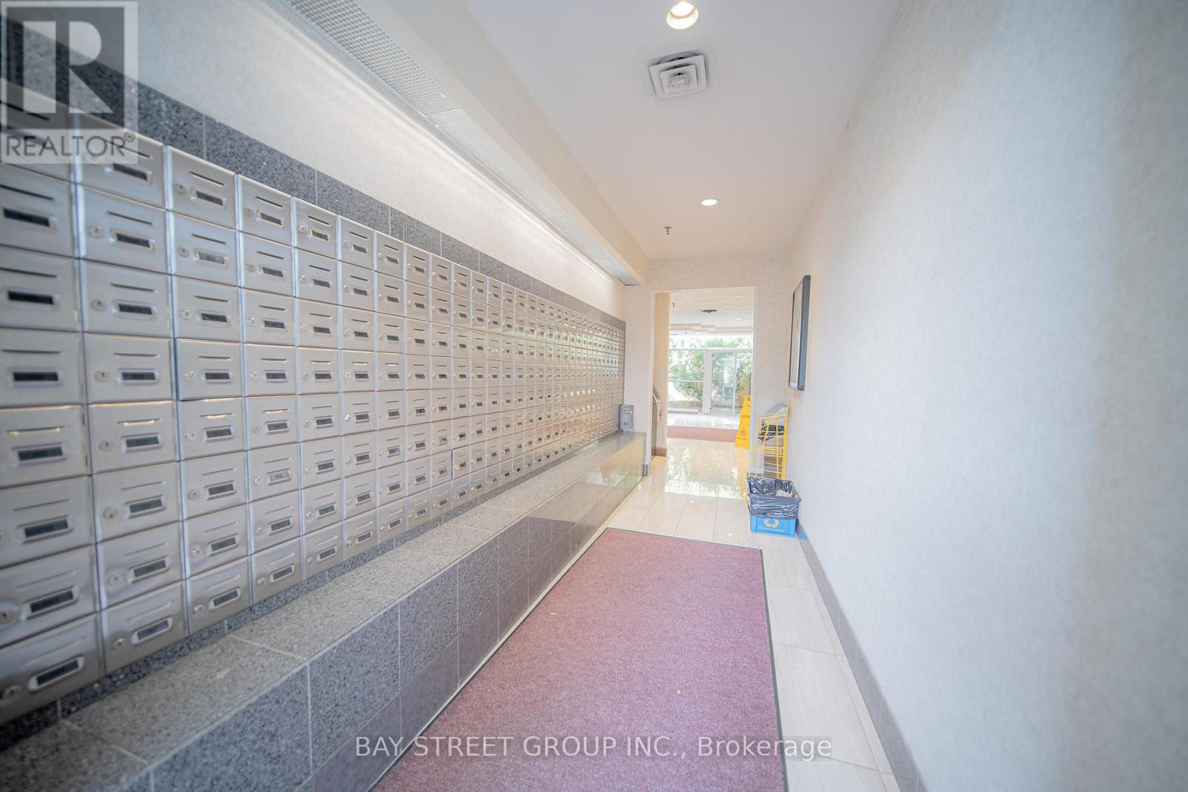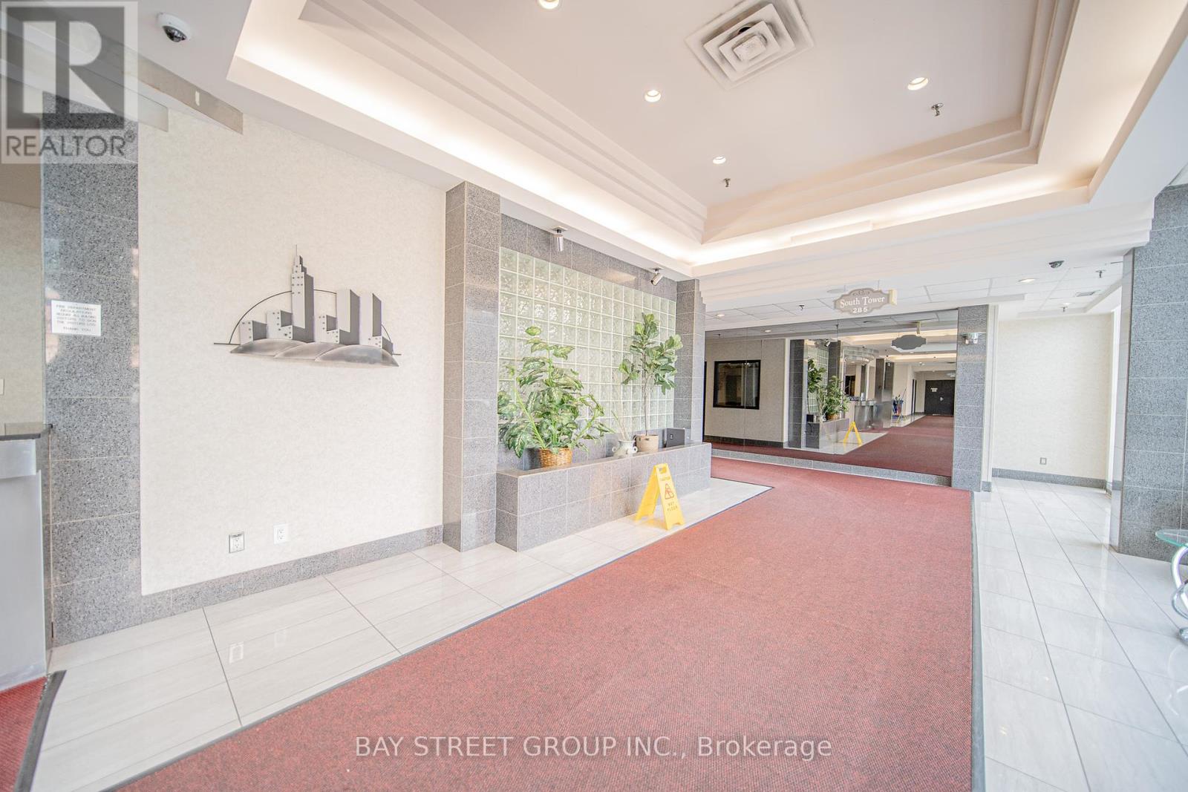1905 - 265 Enfield Place Mississauga, Ontario L5B 3Y7
$548,000Maintenance, Heat, Water, Electricity, Cable TV, Common Area Maintenance, Insurance, Parking
$652.58 Monthly
Maintenance, Heat, Water, Electricity, Cable TV, Common Area Maintenance, Insurance, Parking
$652.58 MonthlyWelcome to this beautifully renovated home in the heart of Mississauga! This exceptional property is move-in ready, offering a perfect blend of modern comfort and convenience for you and your family. Featuring two thoughtfully separated bedrooms, this layout ensures privacy for all. The home boasts two full-sized bathrooms, providing maximum convenience for guests and family alike. Enjoy the bright and spacious solarium, ideal for an office or children's playroom, complete with unobstructed views of the city centre. The rare separate dining area and living room create an inviting space for entertaining and relaxation. The kitchen is equipped with all-new appliances, making meal preparation a delight. The primary bedroom includes an ensuite bathroom and a generous walk-in closet, adding to the luxurious feel of this home. Located just steps away from an array of restaurants, shops, parks, schools, a library, and an art centre, everything you need is within walking distance. With easy access to public transportation and major highways like the 401 and QEW, commuting is a breeze. Don't miss the opportunity to make this stunning home yours. Schedule a viewing today! (id:61015)
Property Details
| MLS® Number | W12036817 |
| Property Type | Single Family |
| Neigbourhood | Fairview |
| Community Name | City Centre |
| Community Features | Pet Restrictions |
| Features | Carpet Free, In Suite Laundry |
| Parking Space Total | 1 |
Building
| Bathroom Total | 2 |
| Bedrooms Above Ground | 2 |
| Bedrooms Below Ground | 1 |
| Bedrooms Total | 3 |
| Age | 31 To 50 Years |
| Amenities | Storage - Locker |
| Cooling Type | Central Air Conditioning |
| Exterior Finish | Brick |
| Heating Fuel | Electric |
| Heating Type | Forced Air |
| Size Interior | 800 - 899 Ft2 |
| Type | Apartment |
Parking
| No Garage |
Land
| Acreage | No |
Rooms
| Level | Type | Length | Width | Dimensions |
|---|---|---|---|---|
| Main Level | Bedroom | 4.19 m | 3.2 m | 4.19 m x 3.2 m |
| Main Level | Living Room | 4.19 m | 3.18 m | 4.19 m x 3.18 m |
| Main Level | Dining Room | 2.77 m | 2.72 m | 2.77 m x 2.72 m |
| Main Level | Kitchen | 2.46 m | 2.01 m | 2.46 m x 2.01 m |
| Main Level | Solarium | 3.18 m | 2.13 m | 3.18 m x 2.13 m |
| Main Level | Bedroom 2 | 3.07 m | 2.69 m | 3.07 m x 2.69 m |
Contact Us
Contact us for more information


































