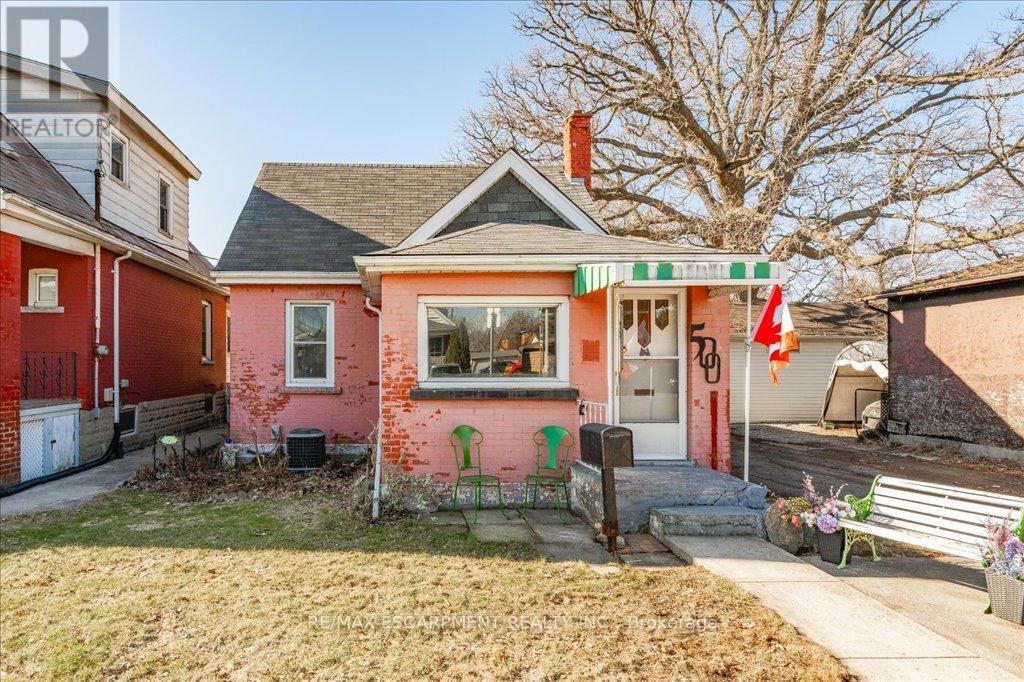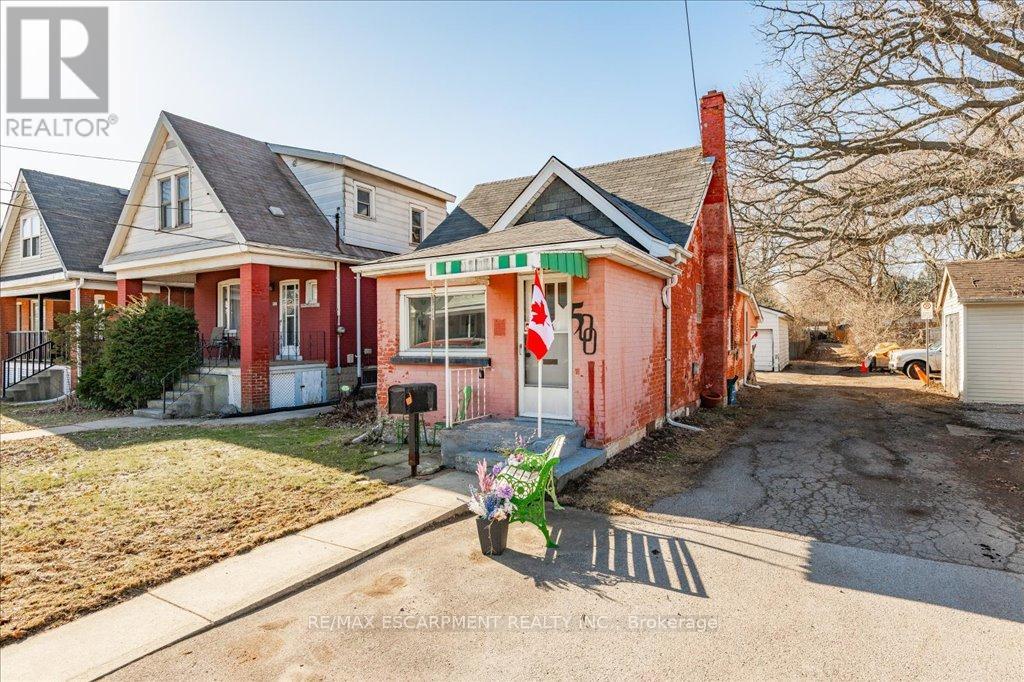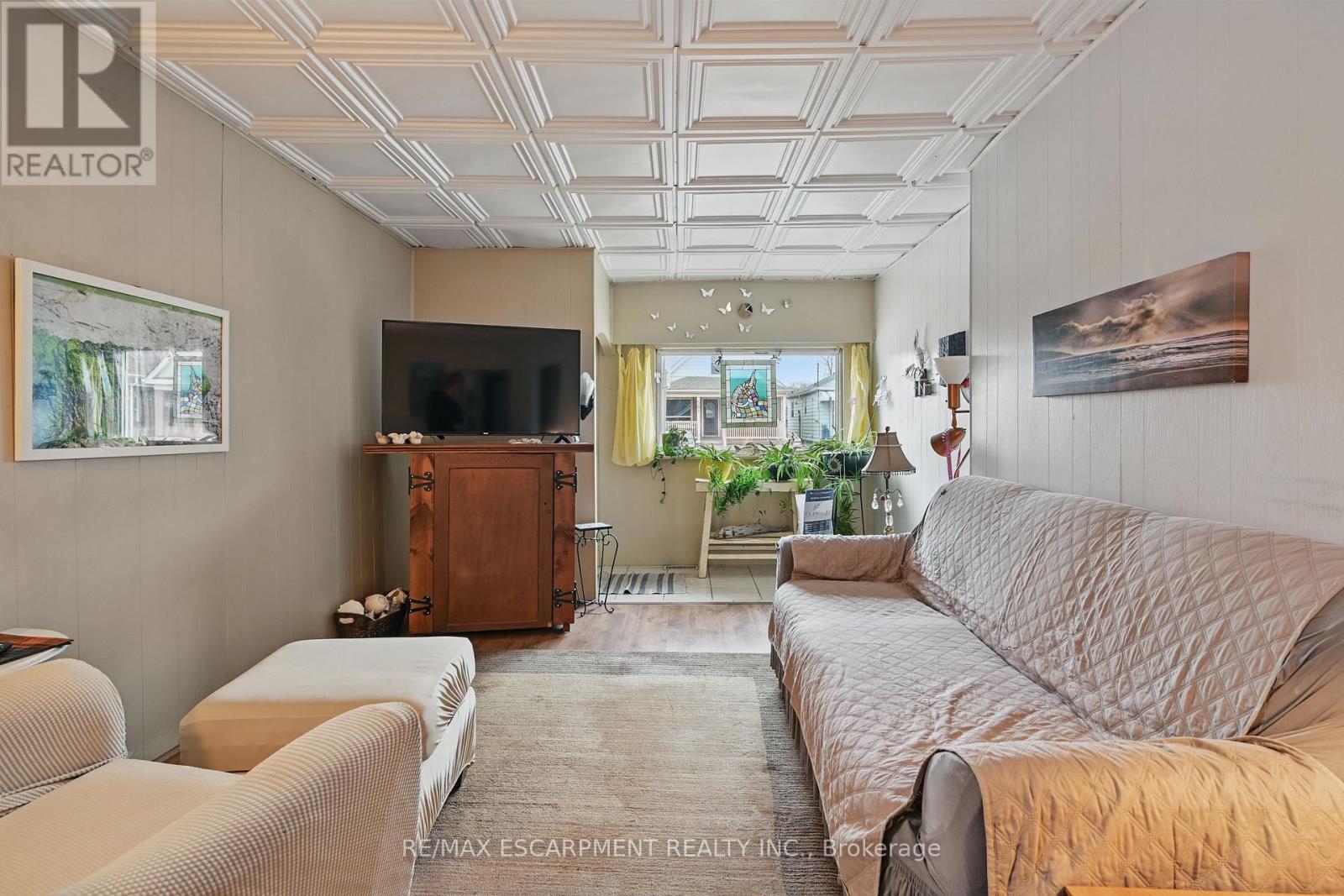500 Queensdale Avenue E Hamilton, Ontario L8V 1K6
$505,000
Discover this cozy 3 bedroom home in a prime Central Mountain location! Nestled in a family-friendly neighborhood, this property offers the perfect blend of city convenience and cottage charm. Enjoy parking off the alley and a detached garage, with potential for an accessory dwelling at the back of the lot. Inside, you'll find an updated main-level bathroom, a warm and inviting layout, and plenty of natural light. Walk to Inch Park, schools, and shopping, with easy access to transit and major routes. Don't miss this unique opportunity. (id:61015)
Property Details
| MLS® Number | X12036708 |
| Property Type | Single Family |
| Neigbourhood | Eastmount |
| Community Name | Eastmount |
| Amenities Near By | Hospital, Park, Place Of Worship, Public Transit, Schools |
| Equipment Type | Water Heater |
| Features | Lane, Sump Pump |
| Parking Space Total | 2 |
| Rental Equipment Type | Water Heater |
| Structure | Deck, Porch, Porch |
Building
| Bathroom Total | 1 |
| Bedrooms Above Ground | 3 |
| Bedrooms Total | 3 |
| Age | 100+ Years |
| Appliances | Water Meter, Dryer, Stove, Washer, Refrigerator |
| Basement Type | Full |
| Construction Style Attachment | Detached |
| Cooling Type | Central Air Conditioning |
| Exterior Finish | Brick |
| Foundation Type | Stone |
| Heating Fuel | Natural Gas |
| Heating Type | Forced Air |
| Stories Total | 2 |
| Size Interior | 700 - 1,100 Ft2 |
| Type | House |
| Utility Water | Municipal Water |
Parking
| Detached Garage | |
| Garage |
Land
| Acreage | No |
| Land Amenities | Hospital, Park, Place Of Worship, Public Transit, Schools |
| Sewer | Sanitary Sewer |
| Size Depth | 109 Ft ,2 In |
| Size Frontage | 27 Ft ,1 In |
| Size Irregular | 27.1 X 109.2 Ft |
| Size Total Text | 27.1 X 109.2 Ft|under 1/2 Acre |
Rooms
| Level | Type | Length | Width | Dimensions |
|---|---|---|---|---|
| Second Level | Primary Bedroom | 3.05 m | 3.52 m | 3.05 m x 3.52 m |
| Basement | Laundry Room | 3.65 m | 2.67 m | 3.65 m x 2.67 m |
| Basement | Recreational, Games Room | 4.69 m | 8.57 m | 4.69 m x 8.57 m |
| Basement | Other | 1.53 m | 2.22 m | 1.53 m x 2.22 m |
| Basement | Utility Room | 2.3 m | 6.6 m | 2.3 m x 6.6 m |
| Main Level | Bathroom | 1.99 m | 1.52 m | 1.99 m x 1.52 m |
| Main Level | Bedroom | 2.69 m | 2.85 m | 2.69 m x 2.85 m |
| Main Level | Bedroom | 3.39 m | 3.58 m | 3.39 m x 3.58 m |
| Main Level | Kitchen | 3.2 m | 3.76 m | 3.2 m x 3.76 m |
| Main Level | Living Room | 3.41 m | 6.38 m | 3.41 m x 6.38 m |
https://www.realtor.ca/real-estate/28063130/500-queensdale-avenue-e-hamilton-eastmount-eastmount
Contact Us
Contact us for more information



































